4 321 foton på industriellt l-kök
Sortera efter:
Budget
Sortera efter:Populärt i dag
1 - 20 av 4 321 foton
Artikel 1 av 3

Designed by Seabold Studio
Architect: Jeff Seabold
Foto på ett industriellt grå l-kök, med en rustik diskho, släta luckor, bruna skåp, svart stänkskydd, stänkskydd i tunnelbanekakel, en köksö och grått golv
Foto på ett industriellt grå l-kök, med en rustik diskho, släta luckor, bruna skåp, svart stänkskydd, stänkskydd i tunnelbanekakel, en köksö och grått golv

Idéer för ett litet industriellt brun kök, med en nedsänkt diskho, luckor med infälld panel, svarta skåp, träbänkskiva, vitt stänkskydd, stänkskydd i keramik, färgglada vitvaror, mellanmörkt trägolv, en köksö och brunt golv

Inspiration för ett industriellt l-kök, med en rustik diskho, skåp i shakerstil, vita skåp, stänkskydd i tegel, rostfria vitvaror, mellanmörkt trägolv och en köksö

Jenn Baker
Inredning av ett industriellt stort kök, med en undermonterad diskho, släta luckor, skåp i ljust trä, marmorbänkskiva, vitt stänkskydd, stänkskydd i trä, rostfria vitvaror, betonggolv och en köksö
Inredning av ett industriellt stort kök, med en undermonterad diskho, släta luckor, skåp i ljust trä, marmorbänkskiva, vitt stänkskydd, stänkskydd i trä, rostfria vitvaror, betonggolv och en köksö

This shaker style kitchen is painted in Farrow & Ball Down Pipe. This integrated double pull out bin is out of the way when not in use but convenient to pull out when needed. The Concreto Biscotte worktop add a nice contrast with the style and colour of the cabinetry.
Carl Newland

While this new home had an architecturally striking exterior, the home’s interior fell short in terms of true functionality and overall style. The most critical element in this renovation was the kitchen and dining area, which needed careful attention to bring it to the level that suited the home and the homeowners.
As a graduate of Culinary Institute of America, our client wanted a kitchen that “feels like a restaurant, with the warmth of a home kitchen,” where guests can gather over great food, great wine, and truly feel comfortable in the open concept home. Although it follows a typical chef’s galley layout, the unique design solutions and unusual materials set it apart from the typical kitchen design.
Polished countertops, laminated and stainless cabinets fronts, and professional appliances are complemented by the introduction of wood, glass, and blackened metal – materials introduced in the overall design of the house. Unique features include a wall clad in walnut for dangling heavy pots and utensils; a floating, sculptural walnut countertop piece housing an herb garden; an open pantry that serves as a coffee bar and wine station; and a hanging chalkboard that hides a water heater closet and features different coffee offerings available to guests.
The dining area addition, enclosed by windows, continues to vivify the organic elements and brings in ample natural light, enhancing the darker finishes and creating additional warmth.
Photography by Ira Montgomery

Foto på ett industriellt brun kök, med släta luckor, skåp i mellenmörkt trä, träbänkskiva, svarta vitvaror, en köksö och vitt golv

Exempel på ett mycket stort industriellt vit vitt kök, med en enkel diskho, svarta skåp, laminatbänkskiva, vitt stänkskydd, stänkskydd i keramik, svarta vitvaror, betonggolv, en köksö, grått golv och släta luckor

We built the kitchen cabinets out of dark blue laminated birch plywood, with sealed, exposed edges.
Inredning av ett industriellt stort grå grått kök, med en dubbel diskho, släta luckor, blå skåp, bänkskiva i rostfritt stål, grått stänkskydd, stänkskydd i mosaik, rostfria vitvaror, ljust trägolv, en köksö och beiget golv
Inredning av ett industriellt stort grå grått kök, med en dubbel diskho, släta luckor, blå skåp, bänkskiva i rostfritt stål, grått stänkskydd, stänkskydd i mosaik, rostfria vitvaror, ljust trägolv, en köksö och beiget golv

Idéer för små industriella vitt l-kök, med en dubbel diskho, skåp i shakerstil, svarta skåp, träbänkskiva, rostfria vitvaror, en köksö, rött stänkskydd, stänkskydd i tegel, ljust trägolv och brunt golv
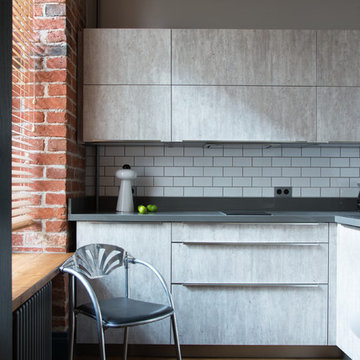
Bild på ett litet industriellt grå grått l-kök, med släta luckor, grå skåp och vitt stänkskydd

Inspiration för stora industriella kök, med en undermonterad diskho, släta luckor, skåp i mörkt trä, vitt stänkskydd, stänkskydd i tegel, integrerade vitvaror, ljust trägolv, en köksö, beiget golv och bänkskiva i täljsten
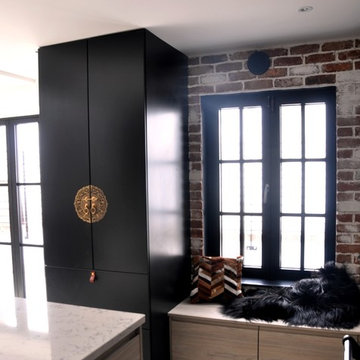
Elm wood handle less kitchen with handmade black painted maple. Reclaimed brass latch handles with quartz and granite mix. Red brick back wall feature.
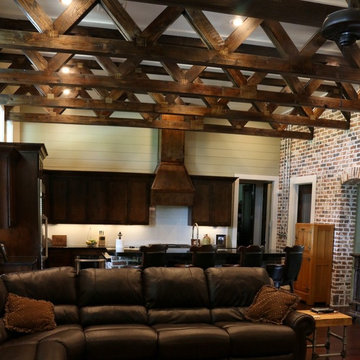
View of Great Room towards open concept kitchen
Bild på ett stort industriellt kök, med en rustik diskho, skåp i shakerstil, skåp i mörkt trä, granitbänkskiva, vitt stänkskydd, stänkskydd i tunnelbanekakel, rostfria vitvaror, mellanmörkt trägolv och en köksö
Bild på ett stort industriellt kök, med en rustik diskho, skåp i shakerstil, skåp i mörkt trä, granitbänkskiva, vitt stänkskydd, stänkskydd i tunnelbanekakel, rostfria vitvaror, mellanmörkt trägolv och en köksö

The term “industrial” evokes images of large factories with lots of machinery and moving parts. These cavernous, old brick buildings, built with steel and concrete are being rehabilitated into very desirable living spaces all over the country. Old manufacturing spaces have unique architectural elements that are often reclaimed and repurposed into what is now open residential living space. Exposed ductwork, concrete beams and columns, even the metal frame windows are considered desirable design elements that give a nod to the past.
This unique loft space is a perfect example of the rustic industrial style. The exposed beams, brick walls, and visible ductwork speak to the building’s past. Add a modern kitchen in complementing materials and you have created casual sophistication in a grand space.
Dura Supreme’s Silverton door style in Black paint coordinates beautifully with the black metal frames on the windows. Knotty Alder with a Hazelnut finish lends that rustic detail to a very sleek design. Custom metal shelving provides storage as well a visual appeal by tying all of the industrial details together.
Custom details add to the rustic industrial appeal of this industrial styled kitchen design with Dura Supreme Cabinetry.
Request a FREE Dura Supreme Brochure Packet:
http://www.durasupreme.com/request-brochure
Find a Dura Supreme Showroom near you today:
http://www.durasupreme.com/dealer-locator
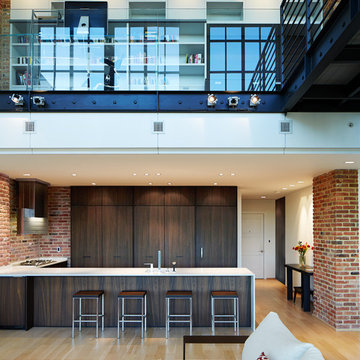
poliform sagart studio
Inspiration för ett mellanstort industriellt kök, med en undermonterad diskho, släta luckor, skåp i mörkt trä, bänkskiva i koppar, rött stänkskydd, rostfria vitvaror, ljust trägolv, en halv köksö, stänkskydd i tegel och beiget golv
Inspiration för ett mellanstort industriellt kök, med en undermonterad diskho, släta luckor, skåp i mörkt trä, bänkskiva i koppar, rött stänkskydd, rostfria vitvaror, ljust trägolv, en halv köksö, stänkskydd i tegel och beiget golv
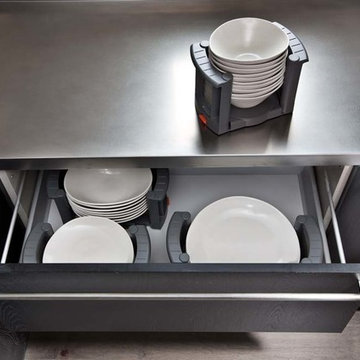
Martin Vecchio
Inspiration för ett stort industriellt kök, med en undermonterad diskho, släta luckor, svarta skåp, bänkskiva i kvarts, integrerade vitvaror, mellanmörkt trägolv och en köksö
Inspiration för ett stort industriellt kök, med en undermonterad diskho, släta luckor, svarta skåp, bänkskiva i kvarts, integrerade vitvaror, mellanmörkt trägolv och en köksö
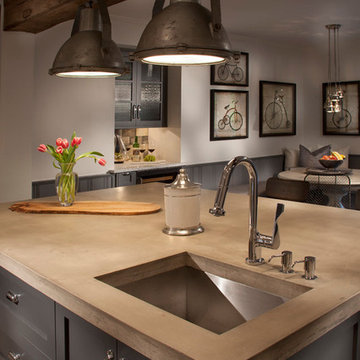
Kitchen Designed by Galen Clemmer of Kountry Kraft
Inspiration för ett industriellt kök, med en undermonterad diskho, grå skåp, bänkskiva i betong, rostfria vitvaror och en köksö
Inspiration för ett industriellt kök, med en undermonterad diskho, grå skåp, bänkskiva i betong, rostfria vitvaror och en köksö

Photo by Alan Tansey
This East Village penthouse was designed for nocturnal entertaining. Reclaimed wood lines the walls and counters of the kitchen and dark tones accent the different spaces of the apartment. Brick walls were exposed and the stair was stripped to its raw steel finish. The guest bath shower is lined with textured slate while the floor is clad in striped Moroccan tile.
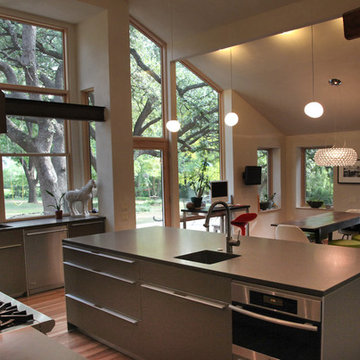
Modern Bulthaup kitchen in a residence on Walnut Hill Lane in Dallas, TX
Idéer för stora industriella kök, med en undermonterad diskho, släta luckor, grå skåp, bänkskiva i koppar, rostfria vitvaror, mellanmörkt trägolv, en köksö, brunt golv, rött stänkskydd och stänkskydd i glaskakel
Idéer för stora industriella kök, med en undermonterad diskho, släta luckor, grå skåp, bänkskiva i koppar, rostfria vitvaror, mellanmörkt trägolv, en köksö, brunt golv, rött stänkskydd och stänkskydd i glaskakel
4 321 foton på industriellt l-kök
1