4 363 foton på industriellt l-kök
Sortera efter:
Budget
Sortera efter:Populärt i dag
141 - 160 av 4 363 foton
Artikel 1 av 3

This project was a long labor of love. The clients adored this eclectic farm home from the moment they first opened the front door. They knew immediately as well that they would be making many careful changes to honor the integrity of its old architecture. The original part of the home is a log cabin built in the 1700’s. Several additions had been added over time. The dark, inefficient kitchen that was in place would not serve their lifestyle of entertaining and love of cooking well at all. Their wish list included large pro style appliances, lots of visible storage for collections of plates, silverware, and cookware, and a magazine-worthy end result in terms of aesthetics. After over two years into the design process with a wonderful plan in hand, construction began. Contractors experienced in historic preservation were an important part of the project. Local artisans were chosen for their expertise in metal work for one-of-a-kind pieces designed for this kitchen – pot rack, base for the antique butcher block, freestanding shelves, and wall shelves. Floor tile was hand chipped for an aged effect. Old barn wood planks and beams were used to create the ceiling. Local furniture makers were selected for their abilities to hand plane and hand finish custom antique reproduction pieces that became the island and armoire pantry. An additional cabinetry company manufactured the transitional style perimeter cabinetry. Three different edge details grace the thick marble tops which had to be scribed carefully to the stone wall. Cable lighting and lamps made from old concrete pillars were incorporated. The restored stone wall serves as a magnificent backdrop for the eye- catching hood and 60” range. Extra dishwasher and refrigerator drawers, an extra-large fireclay apron sink along with many accessories enhance the functionality of this two cook kitchen. The fabulous style and fun-loving personalities of the clients shine through in this wonderful kitchen. If you don’t believe us, “swing” through sometime and see for yourself! Matt Villano Photography

Photography by Eduard Hueber / archphoto
North and south exposures in this 3000 square foot loft in Tribeca allowed us to line the south facing wall with two guest bedrooms and a 900 sf master suite. The trapezoid shaped plan creates an exaggerated perspective as one looks through the main living space space to the kitchen. The ceilings and columns are stripped to bring the industrial space back to its most elemental state. The blackened steel canopy and blackened steel doors were designed to complement the raw wood and wrought iron columns of the stripped space. Salvaged materials such as reclaimed barn wood for the counters and reclaimed marble slabs in the master bathroom were used to enhance the industrial feel of the space.
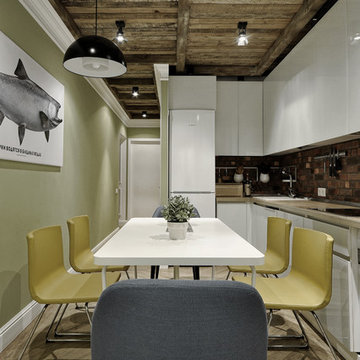
So called project design small kitchen (226ft²) in Russia (Ural), from the studio ALLARTSDESIGN. Designer Saranin Artemy.
This kitchen was built for himself and had to spend a lot of tests for the materials to realize this idea.
Kitchen itself is located on the 10th floor, in the center of the city of Perm (Russia, the Urals), the area is 226ft². I obviously needed a natural, pure color. We took everything that was out of the room, lined the walls, made new flooring - vinyl strips glued to the distance to fully simulate the floor boards. The walls are painted in soft, we pistachio color. The ceilings are made from old Finnish board - uniqueness lies in the fact - that the boards are all different, no repeats, can be a long time to look at and it turned out - for good. Kitchen set himself ordered white glass, but the "apron" made of brick with the laying of the American masonry. Tables and chairs, half from Italy and Sweden.
On the wall is made poster - big fish - salmon. Following the signature - "Pike are found in the waters of the pale" - a phrase my son, which I try to fit neatly into your interior, these posters have a lot, and every time I will remember these happy moments.
Saranin Artemy ALLARTSDESIGN

Idéer för mycket stora industriella grått kök, med en enkel diskho, bänkskiva i koppar, grått stänkskydd, stänkskydd i stickkakel, rostfria vitvaror, klinkergolv i keramik, grått golv, släta luckor, skåp i ljust trä och en köksö

An ornamental kitchen cabinet displaying showpiece plates, liquor and decorations
Inredning av ett industriellt avskilt, litet grå grått l-kök, med en enkel diskho, luckor med glaspanel, skåp i rostfritt stål, bänkskiva i kvarts, flerfärgad stänkskydd, stänkskydd i keramik, rostfria vitvaror, linoleumgolv och flerfärgat golv
Inredning av ett industriellt avskilt, litet grå grått l-kök, med en enkel diskho, luckor med glaspanel, skåp i rostfritt stål, bänkskiva i kvarts, flerfärgad stänkskydd, stänkskydd i keramik, rostfria vitvaror, linoleumgolv och flerfärgat golv
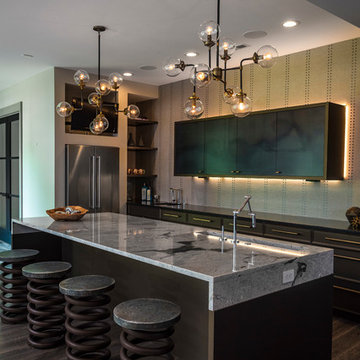
Inspiration för mellanstora industriella kök, med en undermonterad diskho, släta luckor, bruna skåp, granitbänkskiva, beige stänkskydd, rostfria vitvaror, mörkt trägolv, en köksö och brunt golv
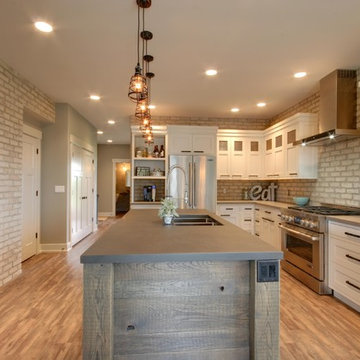
Terrian Photo
Idéer för att renovera ett mellanstort industriellt kök, med en undermonterad diskho, luckor med infälld panel, vita skåp, bänkskiva i betong, rostfria vitvaror, vinylgolv och en köksö
Idéer för att renovera ett mellanstort industriellt kök, med en undermonterad diskho, luckor med infälld panel, vita skåp, bänkskiva i betong, rostfria vitvaror, vinylgolv och en köksö

Industriell inredning av ett stort kök, med en dubbel diskho, skåp i mellenmörkt trä, rostfria vitvaror och ljust trägolv

Bild på ett industriellt kök, med stänkskydd med metallisk yta, en köksö, en undermonterad diskho, släta luckor, blå skåp, marmorbänkskiva, glaspanel som stänkskydd, rostfria vitvaror och mellanmörkt trägolv

Эта элегантная угловая кухня станет идеальным дополнением любой квартиры в стиле лофт. Сочетание белых глянцевых и каменных фасадов создает стильный и современный вид. Благодаря своим небольшим и узким размерам, он идеально подходит для тех, у кого мало места. Темная гамма добавляет нотку изысканности современному стилю лофт, а отсутствие ручек создает цельный и чистый вид.

Bild på ett litet industriellt beige beige kök, med en nedsänkt diskho, släta luckor, vita skåp, träbänkskiva, beige stänkskydd, stänkskydd i keramik, svarta vitvaror, mellanmörkt trägolv och brunt golv
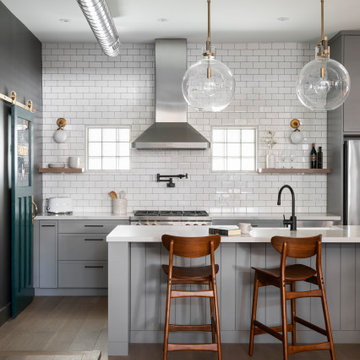
The open kitchen with walk in Pantry. All kitchen cabinets are custom.
Idéer för att renovera ett mellanstort industriellt vit vitt kök, med en rustik diskho, skåp i shakerstil, grå skåp, bänkskiva i kvarts, vitt stänkskydd, stänkskydd i tunnelbanekakel, rostfria vitvaror, ljust trägolv, en köksö och beiget golv
Idéer för att renovera ett mellanstort industriellt vit vitt kök, med en rustik diskho, skåp i shakerstil, grå skåp, bänkskiva i kvarts, vitt stänkskydd, stänkskydd i tunnelbanekakel, rostfria vitvaror, ljust trägolv, en köksö och beiget golv
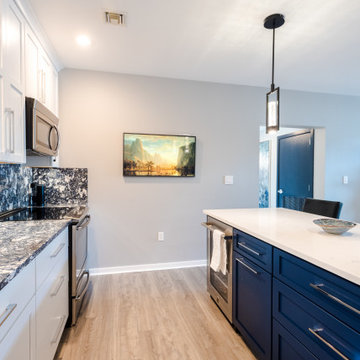
Industrial chic condo kitchen with unique accents including a quartz countertop that extends as a backsplash to the ceiling. A combination of white and blue fieldstone cabinetry creates a costal aesthetic. And luxury vinyl tile has the look of a light wood with a superior durability.
• Cabinets: Fieldstone Bristol Slab Header in White & SW Navy
• Countertops & Backsplash: Cambria Islington
• Island Countertop: Q Quartz Calacatta Vincenza
• Hardware: Jeffrey Alexander Sutton
• Faucet: Kohler Sensate
• Flooring: ADURA Sausalito in Bay Breeze
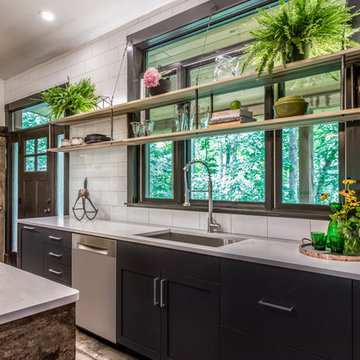
Brittany Fecteau
Foto på ett stort industriellt vit kök, med en undermonterad diskho, släta luckor, svarta skåp, bänkskiva i kvarts, vitt stänkskydd, stänkskydd i porslinskakel, rostfria vitvaror, cementgolv, en köksö och grått golv
Foto på ett stort industriellt vit kök, med en undermonterad diskho, släta luckor, svarta skåp, bänkskiva i kvarts, vitt stänkskydd, stänkskydd i porslinskakel, rostfria vitvaror, cementgolv, en köksö och grått golv

Exempel på ett litet industriellt vit vitt kök, med bänkskiva i koppar, klinkergolv i keramik, en nedsänkt diskho, luckor med infälld panel, vita skåp, vitt stänkskydd, stänkskydd i tegel, svarta vitvaror och svart golv
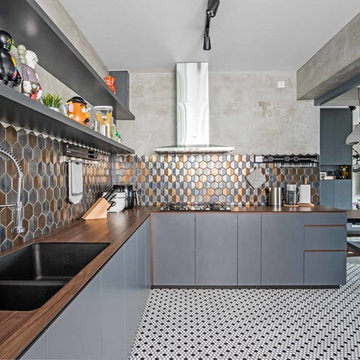
Idéer för ett industriellt kök, med en dubbel diskho, släta luckor, grå skåp, träbänkskiva, stänkskydd med metallisk yta och flerfärgat golv

Custom home by Ron Waldner Signature Homes
Exempel på ett stort industriellt kök, med en rustik diskho, luckor med infälld panel, skåp i slitet trä, bänkskiva i betong, stänkskydd med metallisk yta, stänkskydd i metallkakel, rostfria vitvaror, mörkt trägolv och en köksö
Exempel på ett stort industriellt kök, med en rustik diskho, luckor med infälld panel, skåp i slitet trä, bänkskiva i betong, stänkskydd med metallisk yta, stänkskydd i metallkakel, rostfria vitvaror, mörkt trägolv och en köksö
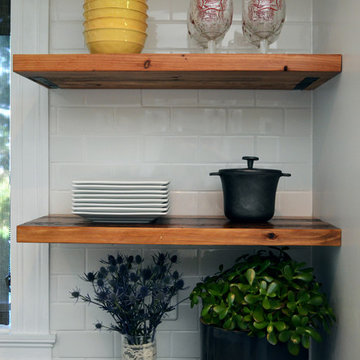
Industrial farmhouse style kitchen, reclaimed wood shelving, white subway tile, succulents
Idéer för industriella kök, med en rustik diskho, skåp i shakerstil, vita skåp, bänkskiva i kvarts, vitt stänkskydd, stänkskydd i tunnelbanekakel, vita vitvaror, mellanmörkt trägolv och en köksö
Idéer för industriella kök, med en rustik diskho, skåp i shakerstil, vita skåp, bänkskiva i kvarts, vitt stänkskydd, stänkskydd i tunnelbanekakel, vita vitvaror, mellanmörkt trägolv och en köksö

This project was a long labor of love. The clients adored this eclectic farm home from the moment they first opened the front door. They knew immediately as well that they would be making many careful changes to honor the integrity of its old architecture. The original part of the home is a log cabin built in the 1700’s. Several additions had been added over time. The dark, inefficient kitchen that was in place would not serve their lifestyle of entertaining and love of cooking well at all. Their wish list included large pro style appliances, lots of visible storage for collections of plates, silverware, and cookware, and a magazine-worthy end result in terms of aesthetics. After over two years into the design process with a wonderful plan in hand, construction began. Contractors experienced in historic preservation were an important part of the project. Local artisans were chosen for their expertise in metal work for one-of-a-kind pieces designed for this kitchen – pot rack, base for the antique butcher block, freestanding shelves, and wall shelves. Floor tile was hand chipped for an aged effect. Old barn wood planks and beams were used to create the ceiling. Local furniture makers were selected for their abilities to hand plane and hand finish custom antique reproduction pieces that became the island and armoire pantry. An additional cabinetry company manufactured the transitional style perimeter cabinetry. Three different edge details grace the thick marble tops which had to be scribed carefully to the stone wall. Cable lighting and lamps made from old concrete pillars were incorporated. The restored stone wall serves as a magnificent backdrop for the eye- catching hood and 60” range. Extra dishwasher and refrigerator drawers, an extra-large fireclay apron sink along with many accessories enhance the functionality of this two cook kitchen. The fabulous style and fun-loving personalities of the clients shine through in this wonderful kitchen. If you don’t believe us, “swing” through sometime and see for yourself! Matt Villano Photography

A well-organized pantry from Tailored Living can hold an amazing amount of things, making it easier to get dinner on the table, pack school lunches, make out a grocery list and save money by buying in bulk.
4 363 foton på industriellt l-kök
8