500 foton på finrum, med bambugolv
Sortera efter:
Budget
Sortera efter:Populärt i dag
121 - 140 av 500 foton
Artikel 1 av 3
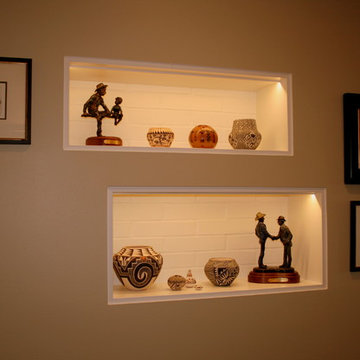
Idéer för ett mellanstort eklektiskt allrum med öppen planlösning, med ett finrum, beige väggar, bambugolv, en dubbelsidig öppen spis och en spiselkrans i tegelsten
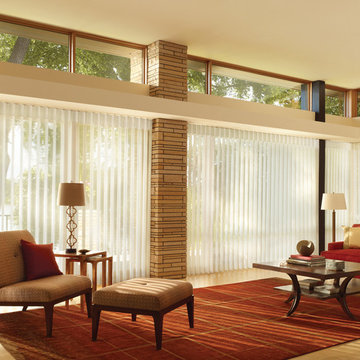
The Luminette provides a lovely solution to large windows. Beautiful. Energy Efficient. Power. What more can you ask for?
Foto på ett mellanstort funkis separat vardagsrum, med ett finrum, beige väggar, bambugolv och en fristående TV
Foto på ett mellanstort funkis separat vardagsrum, med ett finrum, beige väggar, bambugolv och en fristående TV
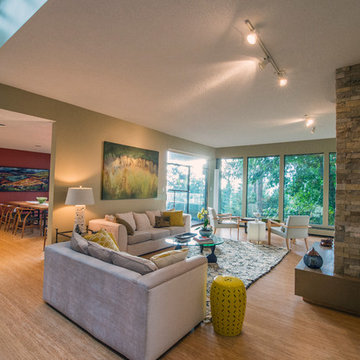
Another view of the living room. The oil painting behind the sofa was commissioned by a local artist from Pender Harbour, Motoko she was inspired by colours of the surrounding landscape in the Springtime. The original Bauhaus sofa and loveseat have been reupholstered in cream coloured velvet .The oil painting in the foreground, above the ottoman was painted by an artist from Victoria , Graham Forsythe, it is entitled 'Tanglewood'. The coffee table is a Noguchi coffee table and the cylindrical resin table between the arm chairs is designed by Martha Sturdy which lights up with LED lights when switched on.
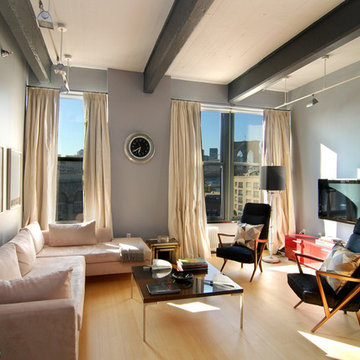
Idéer för stora funkis allrum med öppen planlösning, med ett finrum, grå väggar, bambugolv och en väggmonterad TV
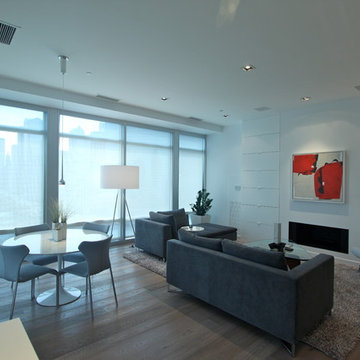
Inspiration för mellanstora moderna allrum med öppen planlösning, med ett finrum, vita väggar, bambugolv, en bred öppen spis och en spiselkrans i gips
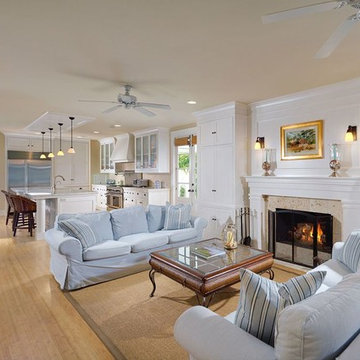
Joana Morrison
Exotisk inredning av ett mellanstort allrum med öppen planlösning, med ett finrum, vita väggar, bambugolv, en standard öppen spis, en spiselkrans i gips och beiget golv
Exotisk inredning av ett mellanstort allrum med öppen planlösning, med ett finrum, vita väggar, bambugolv, en standard öppen spis, en spiselkrans i gips och beiget golv
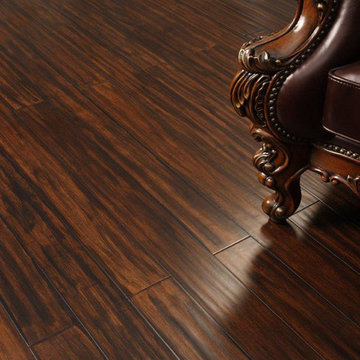
Color: Strand-Bamboo-Coffee-Bean
Idéer för ett mellanstort klassiskt allrum med öppen planlösning, med ett finrum och bambugolv
Idéer för ett mellanstort klassiskt allrum med öppen planlösning, med ett finrum och bambugolv
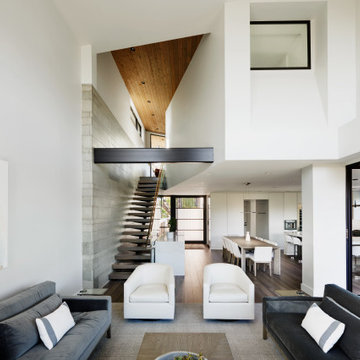
Exempel på ett mellanstort modernt allrum med öppen planlösning, med ett finrum, grå väggar, bambugolv, en bred öppen spis, en spiselkrans i sten, en väggmonterad TV och grått golv
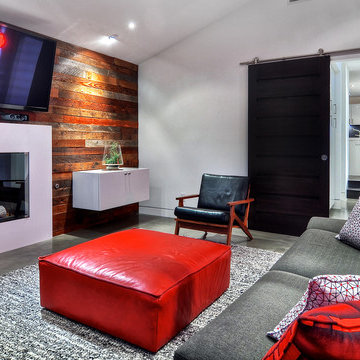
When Irvine designer, Richard Bustos’ client decided to remodel his Orange County 4,900 square foot home into a contemporary space, he immediately thought of Cantoni. His main concern though was based on the assumption that our luxurious modern furnishings came with an equally luxurious price tag. It was only after a visit to our Irvine store, where the client and Richard connected that the client realized our extensive collection of furniture and accessories was well within his reach.
“Richard was very thorough and straight forward as far as pricing,” says the client. "I became very intrigued that he was able to offer high quality products that I was looking for within my budget.”
The next phases of the project involved looking over floor plans and discussing the client’s vision as far as design. The goal was to create a comfortable, yet stylish and modern layout for the client, his wife, and their three kids. In addition to creating a cozy and contemporary space, the client wanted his home to exude a tranquil atmosphere. Drawing most of his inspiration from Houzz, (the leading online platform for home remodeling and design) the client incorporated a Zen-like ambiance through the distressed greyish brown flooring, organic bamboo wall art, and with Richard’s help, earthy wall coverings, found in both the master bedroom and bathroom.
Over the span of approximately two years, Richard helped his client accomplish his vision by selecting pieces of modern furniture that possessed the right colors, earthy tones, and textures so as to complement the home’s pre-existing features.
The first room the duo tackled was the great room, and later continued furnishing the kitchen and master bedroom. Living up to its billing, the great room not only opened up to a breathtaking view of the Newport coast, it also was one great space. Richard decided that the best option to maximize the space would be to break the room into two separate yet distinct areas for living and dining.
While exploring our online collections, the client discovered the Jasper Shag rug in a bold and vibrant green. The grassy green rug paired with the sleek Italian made Montecarlo glass dining table added just the right amount of color and texture to compliment the natural beauty of the bamboo sculpture. The client happily adds, “I’m always receiving complements on the green rug!”
Once the duo had completed the dining area, they worked on furnishing the living area, and later added pieces like the classic Renoir bed to the master bedroom and Crescent Console to the kitchen, which adds both balance and sophistication. The living room, also known as the family room was the central area where Richard’s client and his family would spend quality time. As a fellow family man, Richard understood that that meant creating an inviting space with comfortable and durable pieces of furniture that still possessed a modern flare. The client loved the look and design of the Mercer sectional. With Cantoni’s ability to customize furniture, Richard was able to special order the sectional in a fabric that was both durable and aesthetically pleasing.
Selecting the color scheme for the living room was also greatly influenced by the client’s pre-existing artwork as well as unique distressed floors. Richard recommended adding dark pieces of furniture as seen in the Mercer sectional along with the Viera area rug. He explains, “The darker colors and contrast of the rug’s material worked really well with the distressed wood floor.” Furthermore, the comfortable American Leather Recliner, which was customized in red leather not only maximized the space, but also tied in the client’s picturesque artwork beautifully. The client adds gratefully, “Richard was extremely helpful with color; He was great at seeing if I was taking it too far or not enough.”
It is apparent that Richard and his client made a great team. With the client’s passion for great design and Richard’s design expertise, together they transformed the home into a modern sanctuary. Working with this particular client was a very rewarding experience for Richard. He adds, “My client and his family were so easy and fun to work with. Their enthusiasm, focus, and involvement are what helped me bring their ideas to life. I think we created a unique environment that their entire family can enjoy for many years to come.”
https://www.cantoni.com/project/a-contemporary-sanctuary
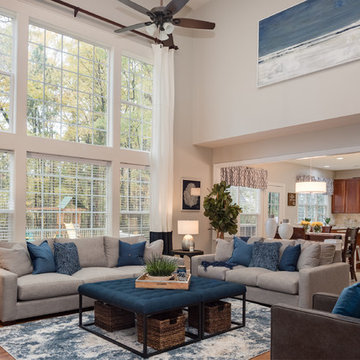
Inspiration för ett stort vintage allrum med öppen planlösning, med ett finrum, grå väggar, bambugolv, en standard öppen spis, en spiselkrans i trä, en väggmonterad TV och brunt golv
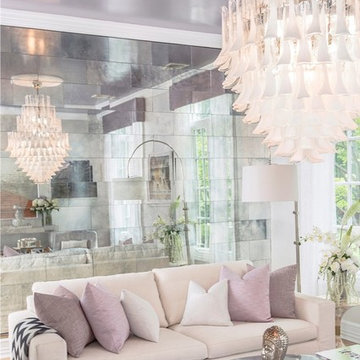
Focused on creating an inspiring and stress free experience for clients, Emily and her talented rolodex of contractors, architects and consultants take projects of all sizes from dream to reality. Emily personally works one-on-one with each client to first discover how they want their space to feel. She then helps them identify the needs of the space, both aesthetically and functionally.
About Emily: Fashion designer turned interior designer, Emily Wallach, fuses West Coast simplicity with East Coast glamour for spaces that are luxurious and liveable. After her successful career in fashion, Emily’s passion for creating stylish, contemporary spaces led her to start her eponymous interior design firm in 2012. Since then, she has brought her design simplicity to fabulous New York apartments, New Jersey manors and commercial hospitality venues. Emily’s refreshing design sensibility results in interiors that evoke a welcoming sense of peace and impeccable taste.
Planning an upcoming project? Give us a call now at (646) 320-1561 to get started!
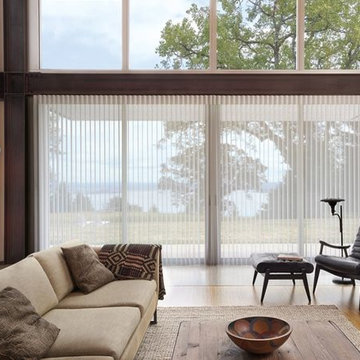
Inredning av ett retro stort separat vardagsrum, med ett finrum, bruna väggar, brunt golv och bambugolv
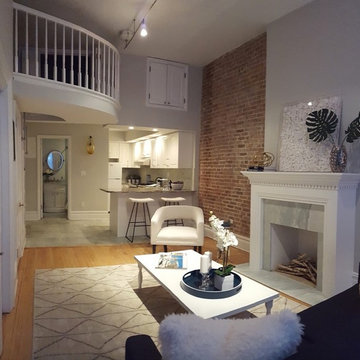
Idéer för mellanstora vintage loftrum, med ett finrum, vita väggar, bambugolv, en standard öppen spis, en spiselkrans i sten och beiget golv
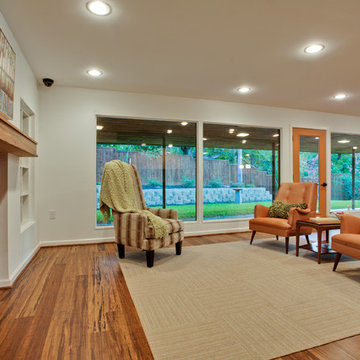
Foto på ett stort 60 tals allrum med öppen planlösning, med ett finrum, vita väggar, bambugolv, en standard öppen spis och en spiselkrans i tegelsten
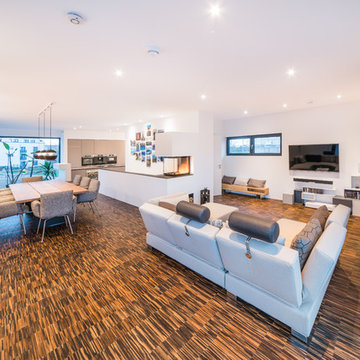
Kristof Lemp
www.lempinet.com
Foto på ett stort funkis allrum med öppen planlösning, med ett finrum, vita väggar, bambugolv, en dubbelsidig öppen spis, en spiselkrans i gips, en väggmonterad TV och brunt golv
Foto på ett stort funkis allrum med öppen planlösning, med ett finrum, vita väggar, bambugolv, en dubbelsidig öppen spis, en spiselkrans i gips, en väggmonterad TV och brunt golv
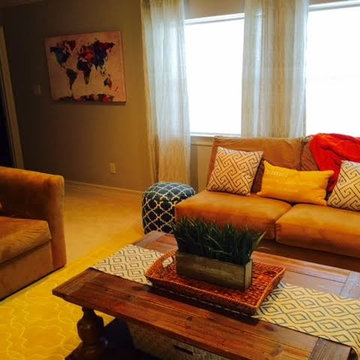
Idéer för ett mellanstort klassiskt loftrum, med ett finrum, beige väggar och bambugolv
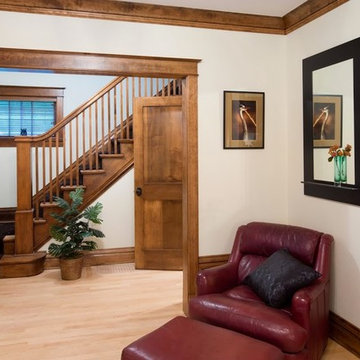
Jeff Frey
Inspiration för mellanstora lantliga separata vardagsrum, med ett finrum, vita väggar, bambugolv och beiget golv
Inspiration för mellanstora lantliga separata vardagsrum, med ett finrum, vita väggar, bambugolv och beiget golv
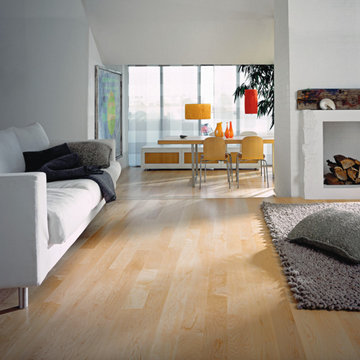
Bild på ett mellanstort minimalistiskt separat vardagsrum, med vita väggar, bambugolv, en standard öppen spis, en spiselkrans i tegelsten och ett finrum
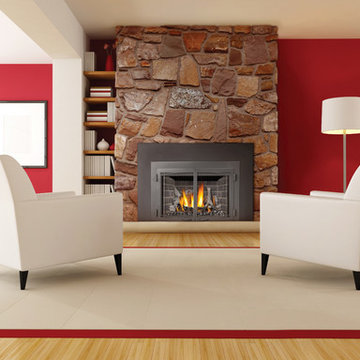
IR3 Gas Insert Roomset
[Napoleon]
Inspiration för ett mellanstort funkis allrum med öppen planlösning, med ett finrum, röda väggar, bambugolv, en standard öppen spis och en spiselkrans i sten
Inspiration för ett mellanstort funkis allrum med öppen planlösning, med ett finrum, röda väggar, bambugolv, en standard öppen spis och en spiselkrans i sten
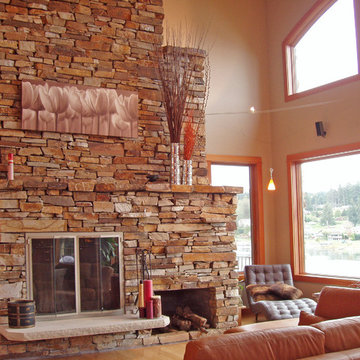
Real stone is used thru-out. Large picture windows bring the water view up close. Contemporary lighting and finishes merge beautifully with the rustic exposed timbers and stone.
500 foton på finrum, med bambugolv
7



