3 411 foton på finrum, med en spiselkrans i betong
Sortera efter:
Budget
Sortera efter:Populärt i dag
21 - 40 av 3 411 foton
Artikel 1 av 3
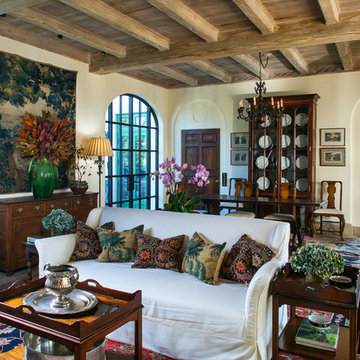
Photograph by Owen McGoldrick
Inredning av ett medelhavsstil mellanstort allrum med öppen planlösning, med en spiselkrans i betong, beiget golv, ett finrum, vita väggar, betonggolv och en standard öppen spis
Inredning av ett medelhavsstil mellanstort allrum med öppen planlösning, med en spiselkrans i betong, beiget golv, ett finrum, vita väggar, betonggolv och en standard öppen spis
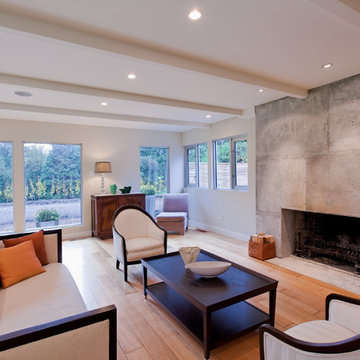
Idéer för att renovera ett stort funkis allrum med öppen planlösning, med en standard öppen spis, en spiselkrans i betong, ett finrum, beige väggar, ljust trägolv och brunt golv
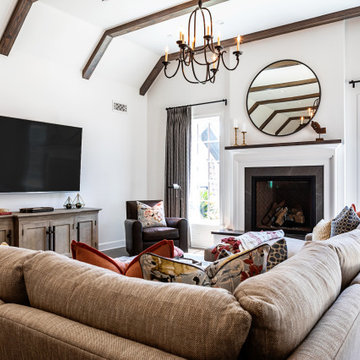
This Altadena home is the perfect example of modern farmhouse flair. The powder room flaunts an elegant mirror over a strapping vanity; the butcher block in the kitchen lends warmth and texture; the living room is replete with stunning details like the candle style chandelier, the plaid area rug, and the coral accents; and the master bathroom’s floor is a gorgeous floor tile.
Project designed by Courtney Thomas Design in La Cañada. Serving Pasadena, Glendale, Monrovia, San Marino, Sierra Madre, South Pasadena, and Altadena.
For more about Courtney Thomas Design, click here: https://www.courtneythomasdesign.com/
To learn more about this project, click here:
https://www.courtneythomasdesign.com/portfolio/new-construction-altadena-rustic-modern/

Photography: Dustin Halleck,
Home Builder: Middlefork Development, LLC,
Architect: Burns + Beyerl Architects
Idéer för mellanstora vintage allrum med öppen planlösning, med ett finrum, grå väggar, mörkt trägolv, en standard öppen spis, en spiselkrans i betong och brunt golv
Idéer för mellanstora vintage allrum med öppen planlösning, med ett finrum, grå väggar, mörkt trägolv, en standard öppen spis, en spiselkrans i betong och brunt golv
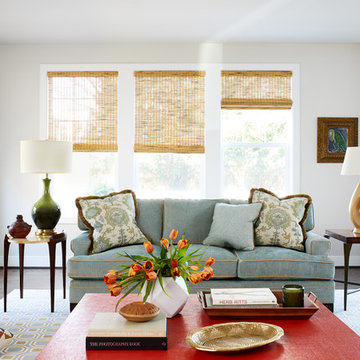
We used family-friendly interiors using cheerful colors reminiscent of the beach - sand, sea-grass, water, and sky. To avoid feeling overly coastal, we made a point to incorporate the colors they love in subtle ways.
Project designed by Boston interior design studio Dane Austin Design. They serve Boston, Cambridge, Hingham, Cohasset, Newton, Weston, Lexington, Concord, Dover, Andover, Gloucester, as well as surrounding areas.
For more about Dane Austin Design, click here: https://daneaustindesign.com/
To learn more about this project, click here: https://daneaustindesign.com/arlington-residence
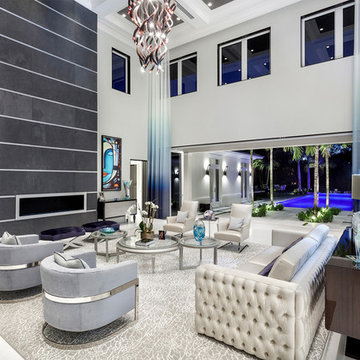
Living Room
Idéer för att renovera ett stort funkis allrum med öppen planlösning, med ett finrum, vita väggar, klinkergolv i porslin, en bred öppen spis, en spiselkrans i betong och beiget golv
Idéer för att renovera ett stort funkis allrum med öppen planlösning, med ett finrum, vita väggar, klinkergolv i porslin, en bred öppen spis, en spiselkrans i betong och beiget golv

Inspiration för ett stort funkis allrum med öppen planlösning, med ett finrum, vita väggar, ljust trägolv, en standard öppen spis, en spiselkrans i betong, en väggmonterad TV och brunt golv
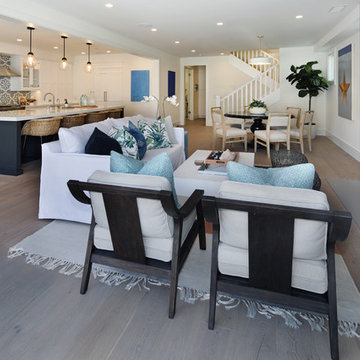
Foto på ett mellanstort maritimt allrum med öppen planlösning, med ett finrum, vita väggar, ljust trägolv, en standard öppen spis, en spiselkrans i betong och grått golv

Inspiration för mellanstora moderna separata vardagsrum, med ett finrum, beige väggar, ljust trägolv, en bred öppen spis, en spiselkrans i betong och brunt golv
ICON Stone + Tile // wall tile
Idéer för ett stort lantligt allrum med öppen planlösning, med ett finrum, vita väggar, ljust trägolv, en standard öppen spis, beiget golv och en spiselkrans i betong
Idéer för ett stort lantligt allrum med öppen planlösning, med ett finrum, vita väggar, ljust trägolv, en standard öppen spis, beiget golv och en spiselkrans i betong
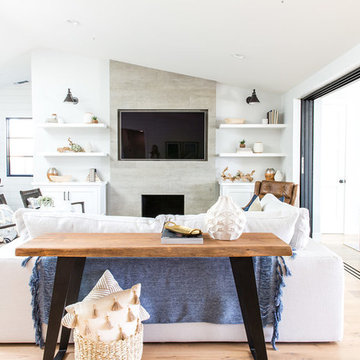
Marisa Vitale Photography
www.marisavitale.com
Inspiration för stora lantliga allrum med öppen planlösning, med ett finrum, vita väggar, ljust trägolv, en standard öppen spis, en spiselkrans i betong och en väggmonterad TV
Inspiration för stora lantliga allrum med öppen planlösning, med ett finrum, vita väggar, ljust trägolv, en standard öppen spis, en spiselkrans i betong och en väggmonterad TV

Bild på ett nordiskt separat vardagsrum, med ett finrum, vita väggar, ljust trägolv, en standard öppen spis, en spiselkrans i betong och brunt golv
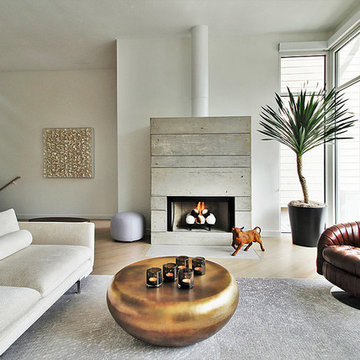
Modern living room enjoys city views from a space anchored by concrete fireplace surround. Low extra deep sectional faces grouping of leather swivels and large sculptural brass coffee table. Ceramic spheres in firebox are a wonderful alternative to glass pebbles. More images on our website: http://www.romero-obeji-interiordesign.com

Photographer: Jay Goodrich
This 2800 sf single-family home was completed in 2009. The clients desired an intimate, yet dynamic family residence that reflected the beauty of the site and the lifestyle of the San Juan Islands. The house was built to be both a place to gather for large dinners with friends and family as well as a cozy home for the couple when they are there alone.
The project is located on a stunning, but cripplingly-restricted site overlooking Griffin Bay on San Juan Island. The most practical area to build was exactly where three beautiful old growth trees had already chosen to live. A prior architect, in a prior design, had proposed chopping them down and building right in the middle of the site. From our perspective, the trees were an important essence of the site and respectfully had to be preserved. As a result we squeezed the programmatic requirements, kept the clients on a square foot restriction and pressed tight against property setbacks.
The delineate concept is a stone wall that sweeps from the parking to the entry, through the house and out the other side, terminating in a hook that nestles the master shower. This is the symbolic and functional shield between the public road and the private living spaces of the home owners. All the primary living spaces and the master suite are on the water side, the remaining rooms are tucked into the hill on the road side of the wall.
Off-setting the solid massing of the stone walls is a pavilion which grabs the views and the light to the south, east and west. Built in a position to be hammered by the winter storms the pavilion, while light and airy in appearance and feeling, is constructed of glass, steel, stout wood timbers and doors with a stone roof and a slate floor. The glass pavilion is anchored by two concrete panel chimneys; the windows are steel framed and the exterior skin is of powder coated steel sheathing.
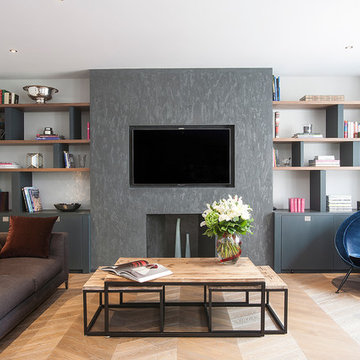
We worked on the interior design of this three bedroom apartment in Kensington Church Street for a young family. Inspired by the clients taste for luxury materials, soft hues and subtle shapes, a handsome smoked oak parquet chevron floor grounds an earthy colour palette. A refined shellac finish has been used in the cabinetry, with a secret cocktail cabinet incorporated into the sliding kitchen door.

Whittney Parkinson
Exempel på ett stort lantligt allrum med öppen planlösning, med vita väggar, mellanmörkt trägolv, en dubbelsidig öppen spis, en spiselkrans i betong och ett finrum
Exempel på ett stort lantligt allrum med öppen planlösning, med vita väggar, mellanmörkt trägolv, en dubbelsidig öppen spis, en spiselkrans i betong och ett finrum
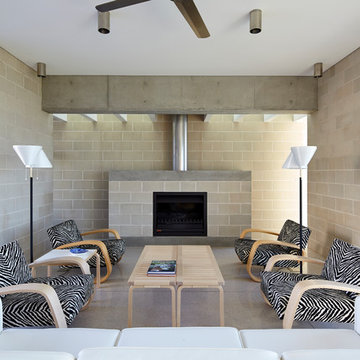
Porebski Architects, Beach House 2.
Concrete block walls and terrazzo floors are brought inside to accentuate the indoor outdoor fell. A skylight with baffles is located over the fireplace to bring light in a create a visual effect on the wall.
Hydronic underfloor heating is connected to the sea water geothermal regulation system designed into the house.
Photo: Conor Quinn
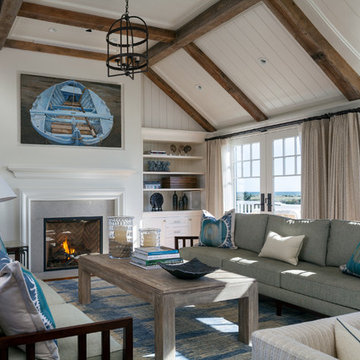
Greg Premru
Idéer för att renovera ett stort maritimt allrum med öppen planlösning, med ett finrum, en standard öppen spis, vita väggar, mellanmörkt trägolv och en spiselkrans i betong
Idéer för att renovera ett stort maritimt allrum med öppen planlösning, med ett finrum, en standard öppen spis, vita väggar, mellanmörkt trägolv och en spiselkrans i betong
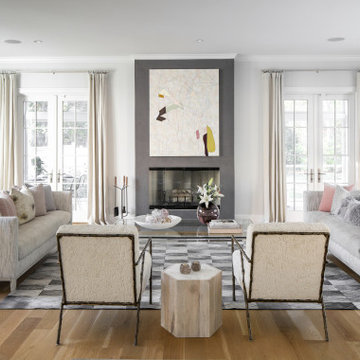
The timeless living room was designed for easy entertaining. The sofas are covered in crypton fabric so even a red wine spill won't ruin the party!
Idéer för att renovera ett mellanstort vintage allrum med öppen planlösning, med ett finrum, grå väggar, mellanmörkt trägolv, en standard öppen spis, brunt golv och en spiselkrans i betong
Idéer för att renovera ett mellanstort vintage allrum med öppen planlösning, med ett finrum, grå väggar, mellanmörkt trägolv, en standard öppen spis, brunt golv och en spiselkrans i betong
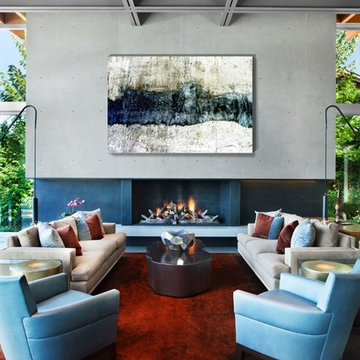
Photography by David O. Marlow
Idéer för att renovera ett funkis allrum med öppen planlösning, med ett finrum, grå väggar, klinkergolv i porslin, en standard öppen spis, en spiselkrans i betong och grått golv
Idéer för att renovera ett funkis allrum med öppen planlösning, med ett finrum, grå väggar, klinkergolv i porslin, en standard öppen spis, en spiselkrans i betong och grått golv
3 411 foton på finrum, med en spiselkrans i betong
2



