524 foton på finrum
Sortera efter:
Budget
Sortera efter:Populärt i dag
1 - 20 av 524 foton
Artikel 1 av 3

Woodvalley Residence
Fireplace | Dry stacked gray blue limestone w/ cast concrete hearth
Floor | White Oak Flat Sawn, with a white finish that was sanded off called natural its a 7% gloss. Total was 4 layers. white finish, sanded, refinished. Installed and supplies around $20/sq.ft. The intention was to finish like natural driftwood with no gloss. You can contact the Builder Procon Projects for more detailed information.
http://proconprojects.com/
2011 © GAILE GUEVARA | PHOTOGRAPHY™ All rights reserved.
:: DESIGN TEAM ::
Interior Designer: Gaile Guevara
Interior Design Team: Layers & Layers
Renovation & House Extension by Procon Projects Limited
Architecture & Design by Mason Kent Design
Landscaping provided by Arcon Water Designs
Finishes
The flooring was engineered 7"W wide plankl, white oak, site finished in both a white & gray wash

Daniel Newcomb
Bild på ett mellanstort vintage allrum med öppen planlösning, med grå väggar, ett finrum, mörkt trägolv och brunt golv
Bild på ett mellanstort vintage allrum med öppen planlösning, med grå väggar, ett finrum, mörkt trägolv och brunt golv

The linear fireplace with stainless trim creates a dramatic focal point in this contemporary family room.
Dave Adams Photography
Bild på ett mellanstort funkis separat vardagsrum, med en bred öppen spis, en väggmonterad TV, ett finrum, vita väggar, mellanmörkt trägolv och en spiselkrans i metall
Bild på ett mellanstort funkis separat vardagsrum, med en bred öppen spis, en väggmonterad TV, ett finrum, vita väggar, mellanmörkt trägolv och en spiselkrans i metall
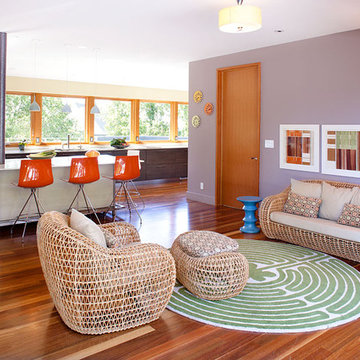
Photography: Frederic Neema
Idéer för mellanstora funkis allrum med öppen planlösning, med lila väggar, ett finrum, mellanmörkt trägolv och brunt golv
Idéer för mellanstora funkis allrum med öppen planlösning, med lila väggar, ett finrum, mellanmörkt trägolv och brunt golv

Photo Credit: Mark Ehlen
Idéer för mellanstora vintage separata vardagsrum, med beige väggar, en standard öppen spis, ett finrum, mörkt trägolv och en spiselkrans i trä
Idéer för mellanstora vintage separata vardagsrum, med beige väggar, en standard öppen spis, ett finrum, mörkt trägolv och en spiselkrans i trä

Idéer för att renovera ett vintage allrum med öppen planlösning, med ett finrum, beige väggar, mörkt trägolv, en standard öppen spis, en spiselkrans i sten och brunt golv

This formal living room with built in storage and a large square bay window is anchored by the vintage rug. The light grey walls offer a neutral backdrop and the blues and greens of the rug are brought out in cushions and a bench seat in the window.
Photo by Anna Stathaki

This home remodel is a celebration of curves and light. Starting from humble beginnings as a basic builder ranch style house, the design challenge was maximizing natural light throughout and providing the unique contemporary style the client’s craved.
The Entry offers a spectacular first impression and sets the tone with a large skylight and an illuminated curved wall covered in a wavy pattern Porcelanosa tile.
The chic entertaining kitchen was designed to celebrate a public lifestyle and plenty of entertaining. Celebrating height with a robust amount of interior architectural details, this dynamic kitchen still gives one that cozy feeling of home sweet home. The large “L” shaped island accommodates 7 for seating. Large pendants over the kitchen table and sink provide additional task lighting and whimsy. The Dekton “puzzle” countertop connection was designed to aid the transition between the two color countertops and is one of the homeowner’s favorite details. The built-in bistro table provides additional seating and flows easily into the Living Room.
A curved wall in the Living Room showcases a contemporary linear fireplace and tv which is tucked away in a niche. Placing the fireplace and furniture arrangement at an angle allowed for more natural walkway areas that communicated with the exterior doors and the kitchen working areas.
The dining room’s open plan is perfect for small groups and expands easily for larger events. Raising the ceiling created visual interest and bringing the pop of teal from the Kitchen cabinets ties the space together. A built-in buffet provides ample storage and display.
The Sitting Room (also called the Piano room for its previous life as such) is adjacent to the Kitchen and allows for easy conversation between chef and guests. It captures the homeowner’s chic sense of style and joie de vivre.
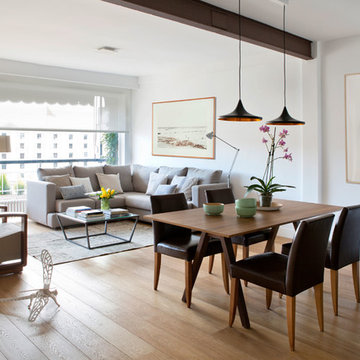
INTERIORISMO PALOMA ANGULO
Idéer för ett mellanstort modernt allrum med öppen planlösning, med ett finrum, vita väggar och mellanmörkt trägolv
Idéer för ett mellanstort modernt allrum med öppen planlösning, med ett finrum, vita väggar och mellanmörkt trägolv

Allison Cartwright, Photographer
RRS Design + Build is a Austin based general contractor specializing in high end remodels and custom home builds. As a leader in contemporary, modern and mid century modern design, we are the clear choice for a superior product and experience. We would love the opportunity to serve you on your next project endeavor. Put our award winning team to work for you today!

Foto på ett mellanstort vintage allrum med öppen planlösning, med vita väggar, ett finrum, ljust trägolv, en öppen hörnspis och en spiselkrans i trä

1950’s mid century modern hillside home.
full restoration | addition | modernization.
board formed concrete | clear wood finishes | mid-mod style.
Photography ©Ciro Coelho/ArchitecturalPhoto.com

Silverleaf Project - Robert Burg Design
Idéer för ett klassiskt vardagsrum, med ett finrum och rött golv
Idéer för ett klassiskt vardagsrum, med ett finrum och rött golv
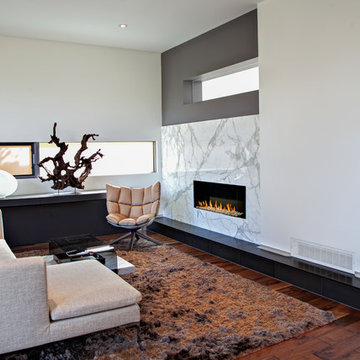
Arete (Tula) Edmunds - ArtLine Photography;
Idéer för att renovera ett stort funkis vardagsrum, med vita väggar, ett finrum, mellanmörkt trägolv, en bred öppen spis och en spiselkrans i sten
Idéer för att renovera ett stort funkis vardagsrum, med vita väggar, ett finrum, mellanmörkt trägolv, en bred öppen spis och en spiselkrans i sten

Applied Photography
Idéer för ett klassiskt vardagsrum, med ett finrum, vita väggar, mellanmörkt trägolv och en standard öppen spis
Idéer för ett klassiskt vardagsrum, med ett finrum, vita väggar, mellanmörkt trägolv och en standard öppen spis
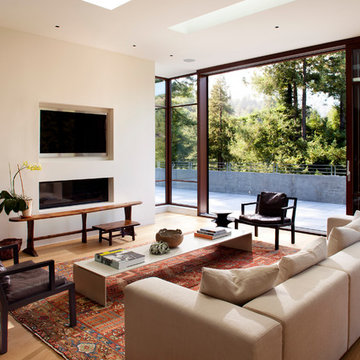
Second floor—the main living level--which connects to the outside with views in many directions. This double-height space, the spatial core of the house, has a large bay of windows focused on a grove of redwood trees just 10 feet away. Photographer: Paul Dyer
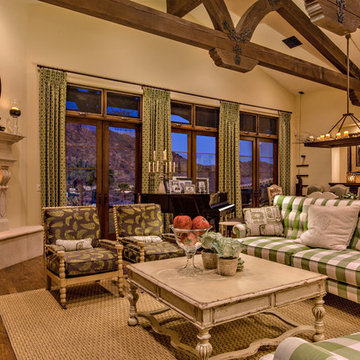
Idéer för ett stort allrum med öppen planlösning, med beige väggar, en öppen hörnspis, ett finrum, mellanmörkt trägolv och en spiselkrans i sten
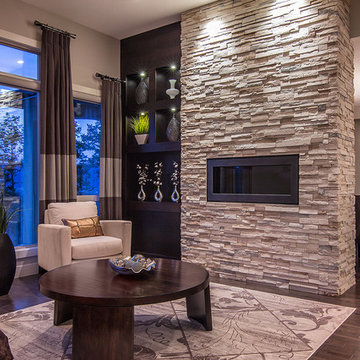
Okanagan Media
Inspiration för ett funkis vardagsrum, med en bred öppen spis, ett finrum, beige väggar, mörkt trägolv och en spiselkrans i sten
Inspiration för ett funkis vardagsrum, med en bred öppen spis, ett finrum, beige väggar, mörkt trägolv och en spiselkrans i sten

Idéer för ett mellanstort klassiskt allrum med öppen planlösning, med en standard öppen spis, en spiselkrans i sten, ett finrum, beige väggar, mellanmörkt trägolv och brunt golv
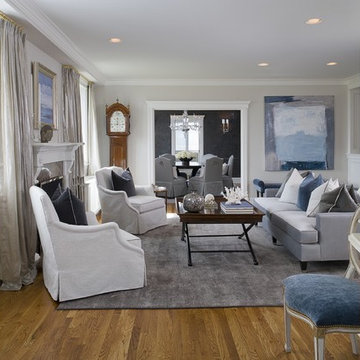
Transitional Living Room
Tim Lee Photgraphy
Klassisk inredning av ett mellanstort separat vardagsrum, med grå väggar, mellanmörkt trägolv, en standard öppen spis, ett finrum och en spiselkrans i sten
Klassisk inredning av ett mellanstort separat vardagsrum, med grå väggar, mellanmörkt trägolv, en standard öppen spis, ett finrum och en spiselkrans i sten
524 foton på finrum
1



