2 066 foton på flerfärgad badrum, med skåp i mörkt trä
Sortera efter:
Budget
Sortera efter:Populärt i dag
161 - 180 av 2 066 foton
Artikel 1 av 3
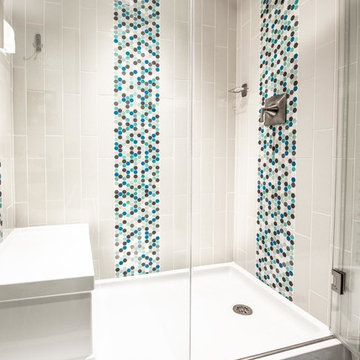
Having converted from an inconvenient deep jetted tub to a chic shower, a colorful hexagonal tile complements the vertical wall tile and white grout matches the prefabricated shower base.
Photography: A&J Photography, Inc
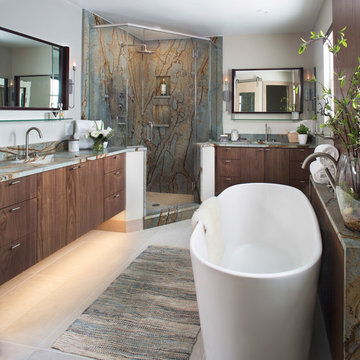
Inredning av ett modernt flerfärgad flerfärgat en-suite badrum, med släta luckor, skåp i mörkt trä, ett fristående badkar, en hörndusch, flerfärgad kakel, stenhäll, grå väggar, ett undermonterad handfat, beiget golv och dusch med gångjärnsdörr
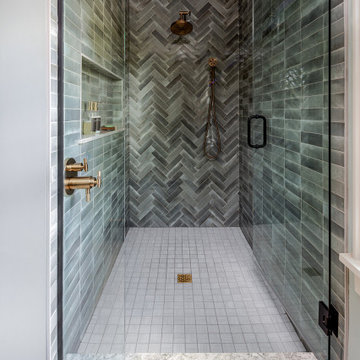
Primary suite
Foto på ett mellanstort vintage flerfärgad en-suite badrum, med släta luckor, skåp i mörkt trä, en dusch i en alkov, grön kakel, keramikplattor, gröna väggar, ljust trägolv, ett undermonterad handfat, bänkskiva i kvarts, brunt golv och dusch med gångjärnsdörr
Foto på ett mellanstort vintage flerfärgad en-suite badrum, med släta luckor, skåp i mörkt trä, en dusch i en alkov, grön kakel, keramikplattor, gröna väggar, ljust trägolv, ett undermonterad handfat, bänkskiva i kvarts, brunt golv och dusch med gångjärnsdörr
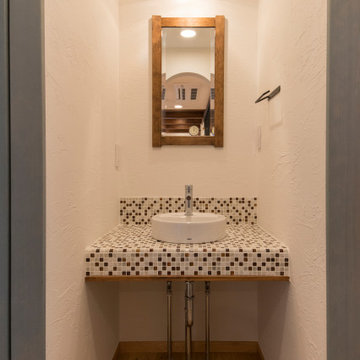
勝手口とトイレの近くに手洗い用のオリジナル洗面台を配置。ちょっとした身支度や、外から帰ってきたときの手洗いに便利です。
Lantlig inredning av ett flerfärgad flerfärgat toalett, med öppna hyllor, skåp i mörkt trä, vita väggar, ljust trägolv, ett fristående handfat, kaklad bänkskiva och beiget golv
Lantlig inredning av ett flerfärgad flerfärgat toalett, med öppna hyllor, skåp i mörkt trä, vita väggar, ljust trägolv, ett fristående handfat, kaklad bänkskiva och beiget golv
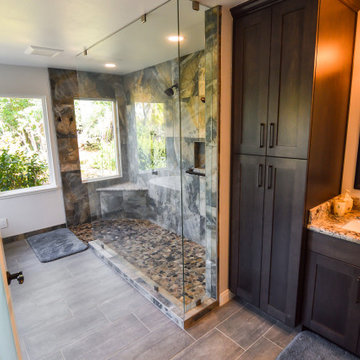
This eclectic design features graphite stained cabinets with a granite countertop and two undermounted, white sinks paired with oil rubbed bronze fixtures. The shower is tiled in a beautiful stone with multicolored pebble rock flooring, the top of the two benches are granite, the same as the countertop. The fixtures in the shower are oil rubbed bronzed too. The small wall for the tub fixture is tiled in the same stone tile as the shower walls, with oil rubbed bronze fixtures as well. To tie the whole bathroom together is the concrete styled flooring.
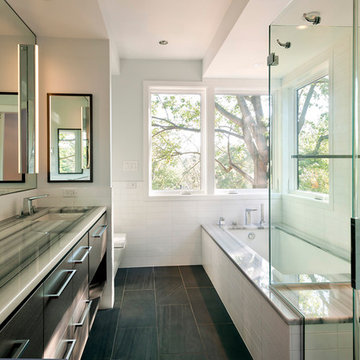
Master bathroom. For information about our work, please contact info@studiombdc.com
Modern inredning av ett flerfärgad flerfärgat en-suite badrum, med ett undermonterad handfat, släta luckor, skåp i mörkt trä, ett undermonterat badkar, vit kakel, porslinskakel, vita väggar, klinkergolv i porslin, bänkskiva i kvarts, svart golv och dusch med gångjärnsdörr
Modern inredning av ett flerfärgad flerfärgat en-suite badrum, med ett undermonterad handfat, släta luckor, skåp i mörkt trä, ett undermonterat badkar, vit kakel, porslinskakel, vita väggar, klinkergolv i porslin, bänkskiva i kvarts, svart golv och dusch med gångjärnsdörr
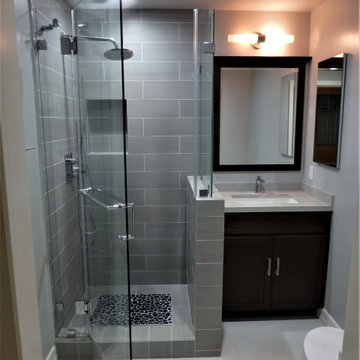
Foto på ett litet funkis flerfärgad badrum, med luckor med infälld panel, skåp i mörkt trä, en hörndusch, en toalettstol med separat cisternkåpa, grå kakel, porslinskakel, grå väggar, klinkergolv i porslin, ett undermonterad handfat, bänkskiva i kvarts, grått golv och dusch med gångjärnsdörr
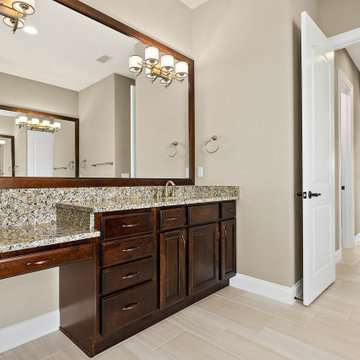
Idéer för stora vintage flerfärgat en-suite badrum, med luckor med upphöjd panel, skåp i mörkt trä, ett fristående badkar, en kantlös dusch, en toalettstol med hel cisternkåpa, beige kakel, keramikplattor, beige väggar, ett undermonterad handfat, granitbänkskiva, beiget golv, dusch med skjutdörr och klinkergolv i keramik
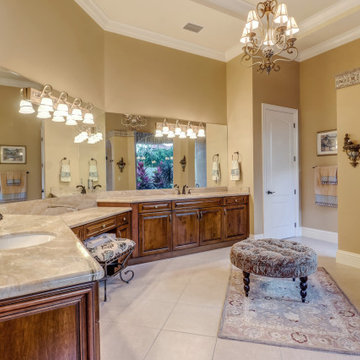
Follow the beautifully paved brick driveway and walk right into your dream home! Custom-built on 2006, it features 4 bedrooms, 5 bathrooms, a study area, a den, a private underground pool/spa overlooking the lake and beautifully landscaped golf course, and the endless upgrades! The cul-de-sac lot provides extensive privacy while being perfectly situated to get the southwestern Floridian exposure. A few special features include the upstairs loft area overlooking the pool and golf course, gorgeous chef's kitchen with upgraded appliances, and the entrance which shows an expansive formal room with incredible views. The atrium to the left of the house provides a wonderful escape for horticulture enthusiasts, and the 4 car garage is perfect for those expensive collections! The upstairs loft is the perfect area to sit back, relax and overlook the beautiful scenery located right outside the walls. The curb appeal is tremendous. This is a dream, and you get it all while being located in the boutique community of Renaissance, known for it's Arthur Hills Championship golf course!
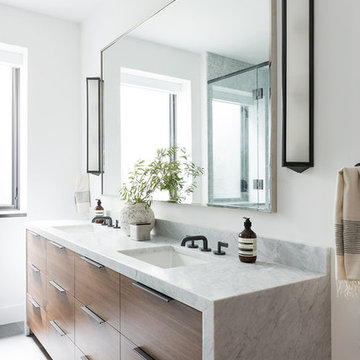
Foto på ett stort funkis flerfärgad badrum för barn, med skåp i mörkt trä, en hörndusch, flerfärgad kakel, keramikplattor, vita väggar, marmorbänkskiva och dusch med gångjärnsdörr
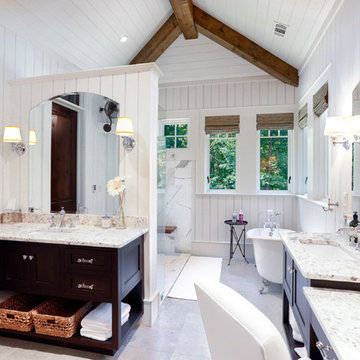
Phillip Spears Photography
Idéer för stora funkis flerfärgat en-suite badrum, med möbel-liknande, skåp i mörkt trä, ett fristående badkar, en hörndusch, vita väggar, ett undermonterad handfat, granitbänkskiva, grått golv och med dusch som är öppen
Idéer för stora funkis flerfärgat en-suite badrum, med möbel-liknande, skåp i mörkt trä, ett fristående badkar, en hörndusch, vita väggar, ett undermonterad handfat, granitbänkskiva, grått golv och med dusch som är öppen

The powder room design really pulls all of the spaces together, combining a modern aesthetic with elegant tones and textures. We designed a floating vanity in the same walnut finish seen throughout the home. This time, we opted for a more minimal profile and a mitered edge marble countertop to add that modern feel. Then we installed a geometric marble floor tile and a luxe wallcovering to introduce rich textures that add a touch of elegance. The brass faucet from Dornbracht adds a pop of warmth with clean lines and a minimal look, while the polished nickel light fixtures add a classic sparkle.
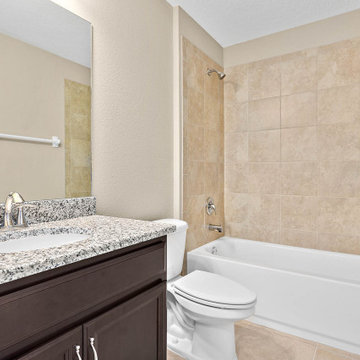
This spacious Misty III boasts lots of upgrades including gorgeous tile throughout the main living areas and premium granite countertops in the kitchen and baths. The designer kitchen offers tons of storage with upgraded cabinets, increased depth and staggered installation and crown molding, accented by stainless steel appliances and a flush island counter. The split layout offers a private master suite with an extra-large walk-in closet, raised vanity and large walk-in shower.
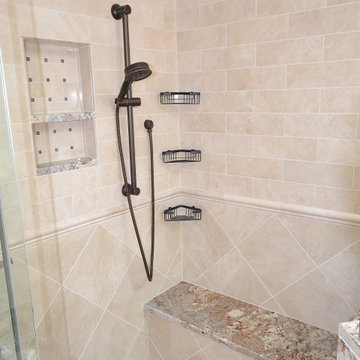
Ornate Downingtown, PA Master Bath remodel. Our design team moved and redesigned everything! Classic Cherry Cabinetry by Echelon in the Langdon door with mocha finish was chosen for the generous, new double vanity and tub skirt. Storage is not an issue with this vanity design. A large neo angle shower and attached tub deck with tiled walls and granite capped surfaces looks stunning. Using a clear frameless glass shower surround always lets in alot of natural light into the shower. The new shower half walls still give it a private feel. Natural toned tile with subtle accents adds to the classic styling.
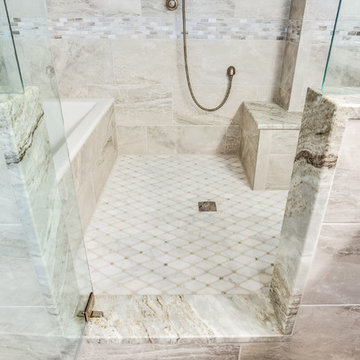
205 Photography
A previously shared bath between master bedroom and hallway for guests is now a private retreat. Features large shower and wet room design. The same Fantasy Brown marble that was used for the rest of the home is featured on the counter top, bench seat and shower thresholds.
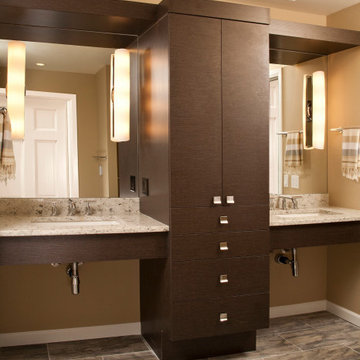
Universal Bathroom Design. In this Seattle area primary bathroom, Universal Design concepts were used to improve comfort and accessibility for a client with a disability.
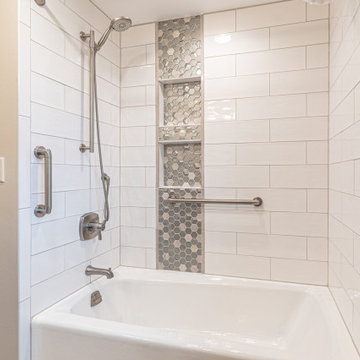
The standard tub shower comber is surrounded by brick lay tiling and an accent of contrasting tiling with two niches.
Inspiration för ett mellanstort vintage flerfärgad flerfärgat badrum för barn, med skåp i shakerstil, skåp i mörkt trä, ett platsbyggt badkar, en dusch i en alkov, en toalettstol med separat cisternkåpa, gul kakel, keramikplattor, svarta väggar, ett undermonterad handfat, bänkskiva i kvarts, brunt golv, dusch med duschdraperi och cementgolv
Inspiration för ett mellanstort vintage flerfärgad flerfärgat badrum för barn, med skåp i shakerstil, skåp i mörkt trä, ett platsbyggt badkar, en dusch i en alkov, en toalettstol med separat cisternkåpa, gul kakel, keramikplattor, svarta väggar, ett undermonterad handfat, bänkskiva i kvarts, brunt golv, dusch med duschdraperi och cementgolv
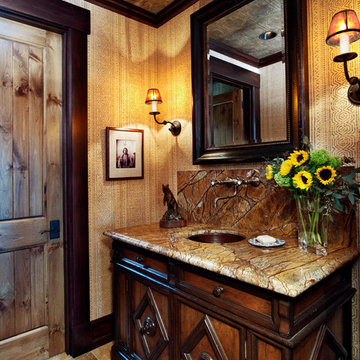
Photos: Ron Ruscio Photography
Foto på ett rustikt flerfärgad toalett, med ett undermonterad handfat, luckor med infälld panel, skåp i mörkt trä och beige kakel
Foto på ett rustikt flerfärgad toalett, med ett undermonterad handfat, luckor med infälld panel, skåp i mörkt trä och beige kakel
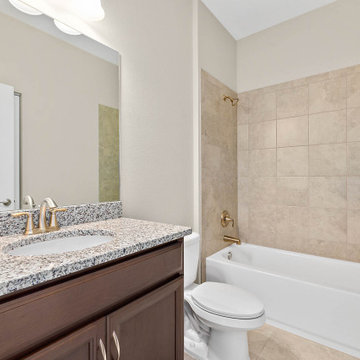
This beautiful Captiva II with open floor plan features a flush kitchen island-top, spacious great room and covered lanai. The kitchen upgrades include stainless steel appliances, 42 inch cabinets, crown molding, and a beautiful bay window in the café. Upgrades also include luxurious ceramic tile in the main areas, quartz counter tops and private master suite with sizable walk-in closet and raised vanity accented by upgraded cabinets.
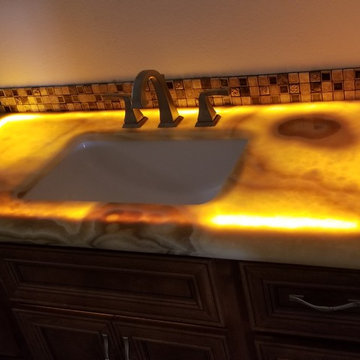
Exempel på ett litet modernt flerfärgad flerfärgat badrum med dusch, med luckor med profilerade fronter, skåp i mörkt trä, en dusch i en alkov, en toalettstol med hel cisternkåpa, vita väggar, ett undermonterad handfat, bänkskiva i onyx och dusch med gångjärnsdörr
2 066 foton på flerfärgad badrum, med skåp i mörkt trä
9
