2 066 foton på flerfärgad badrum, med skåp i mörkt trä
Sortera efter:
Budget
Sortera efter:Populärt i dag
121 - 140 av 2 066 foton
Artikel 1 av 3
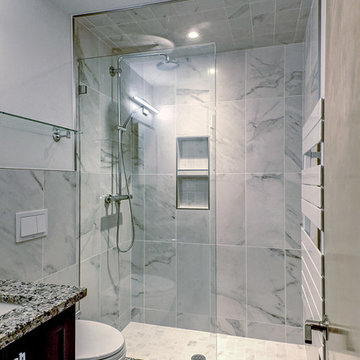
Idéer för att renovera ett mellanstort funkis flerfärgad flerfärgat badrum med dusch, med möbel-liknande, skåp i mörkt trä, en dusch i en alkov, en toalettstol med hel cisternkåpa, porslinskakel, grå väggar, klinkergolv i porslin, ett undermonterad handfat, granitbänkskiva, grått golv och dusch med gångjärnsdörr
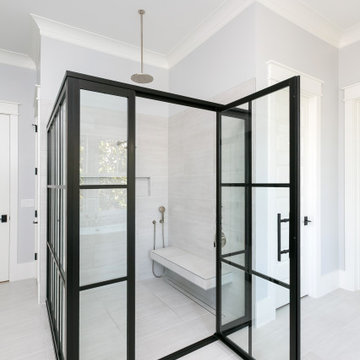
Idéer för stora maritima flerfärgat en-suite badrum, med skåp i shakerstil, skåp i mörkt trä, ett fristående badkar, en hörndusch, en toalettstol med separat cisternkåpa, grå kakel, porslinskakel, grå väggar, klinkergolv i porslin, ett undermonterad handfat, bänkskiva i kvarts, grått golv och dusch med gångjärnsdörr
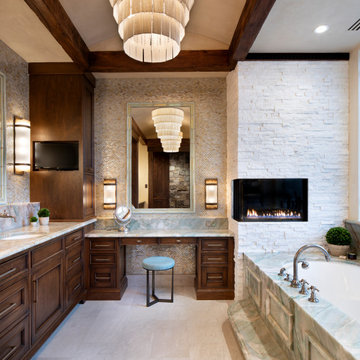
Master bath with Thassos marble tile wall and fireplace. Paneled marble tub surround with matching marble countertops,
Klassisk inredning av ett flerfärgad flerfärgat en-suite badrum, med luckor med infälld panel, skåp i mörkt trä, flerfärgad kakel, mosaik, ett undermonterad handfat, marmorbänkskiva och beiget golv
Klassisk inredning av ett flerfärgad flerfärgat en-suite badrum, med luckor med infälld panel, skåp i mörkt trä, flerfärgad kakel, mosaik, ett undermonterad handfat, marmorbänkskiva och beiget golv
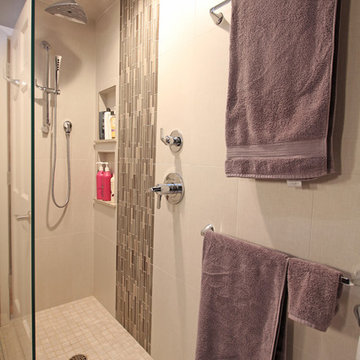
This Washington, MI master bathroom design combines ample storage in a large Crystal Cabinetry vanity cabinet with the openness of a walk in shower with a frameless glass panel. The shower design includes tile by Virginia Tile and a striking vertical floor-to-ceiling linear tile design by American Olean, a storage niche, and both rainfall and handheld showerheads from Brizo Faucet. The wood finish vanity cabinet is accented by Cambria quartz countertop and brushed nickel hardware. Above the vanity sits a recessed Robern medicine cabinet with built in electrical outlets. The open feeling of this bath design carries through into the floating shelves above the Toto toilet, and is enhanced by lighting offered by a large skylight as well as recessed lights and wall sconces.
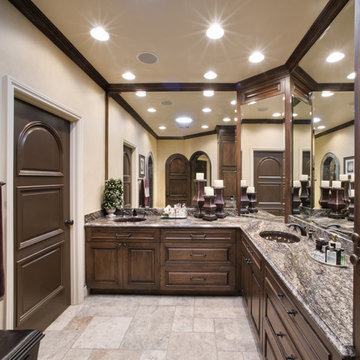
This master bath features a lot of dark brown wood including the cabinets, doors and ceiling design. Double sinks with brown bowls compliment a multi color granite counter. The bathroom mirrors reflect the custom wood ceiling design with geometrical shapes.
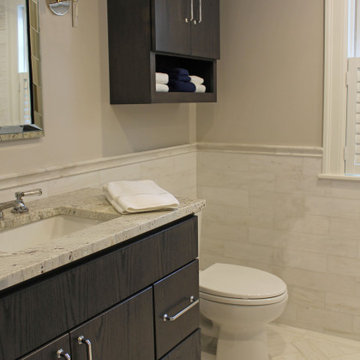
Kids bathroom in Waban, MA. Freestanding vanity by Bertch in Oak Shale with Polar White granite top. Floors, wall and tub surround in white haze marble.
Wall color: Sherwin Williams Popular Gray. Mirror with Chevron pattern. Herringbone marble floor. Newport brass fixtures and accessories. Toto toilet. Kohler tub. Hudson Valley wall sconces.
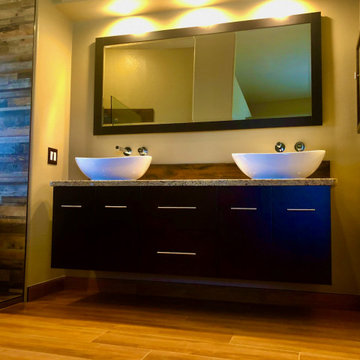
Complete Master Bathroom remodel... Warm wood look tile, with walk-in shower featuring 3 shower heads plus rain head. freestanding bathtub, wall mounted faucets, vessel sinks and floating vanity.
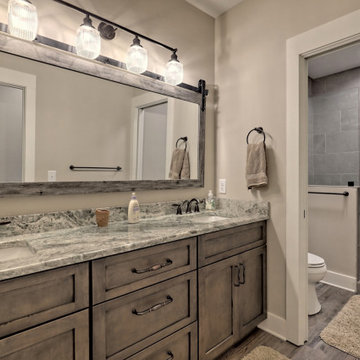
This gorgeous craftsman home features a main level and walk-out basement with an open floor plan, large covered deck, and custom cabinetry. Featured here is a basement guest bathroom with a tile shower.
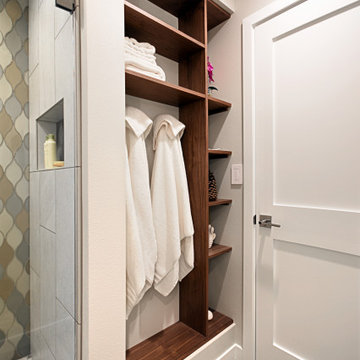
This bathroom has a handheld shower head for easy cleaning and hanging pendants for great lighting.
Inspiration för ett litet eklektiskt flerfärgad flerfärgat badrum med dusch, med släta luckor, skåp i mörkt trä, en dusch i en alkov, en toalettstol med hel cisternkåpa, flerfärgad kakel, glaskakel, vita väggar, ljust trägolv, ett fristående handfat, granitbänkskiva, brunt golv och dusch med gångjärnsdörr
Inspiration för ett litet eklektiskt flerfärgad flerfärgat badrum med dusch, med släta luckor, skåp i mörkt trä, en dusch i en alkov, en toalettstol med hel cisternkåpa, flerfärgad kakel, glaskakel, vita väggar, ljust trägolv, ett fristående handfat, granitbänkskiva, brunt golv och dusch med gångjärnsdörr
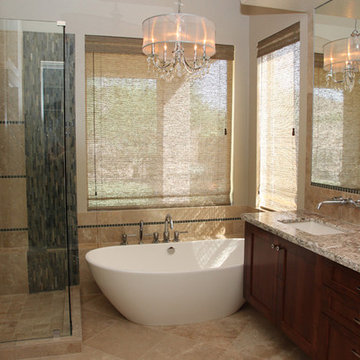
Another trick to make a small space look larger it so show more floor and keep it all the same color- the clear glass (a must for small spaces) shower wall is the only way you can tell where the shower starts. Before there was a solid wall between the tub and shower, making the shower dark and cramped feeling.
Grass weave shades that can be lowered from the top or pulled all the way up add another texture and some softness to the tub area. The crystal chandelier offers a touch of femininity and glamour.
The Tropicalia grnite countertop has a chiseled edge, which is just one more small detail of texture in this small space.
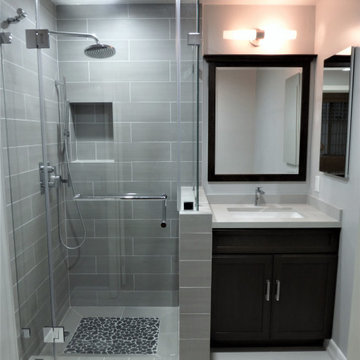
Exempel på ett litet modernt flerfärgad flerfärgat badrum, med luckor med infälld panel, skåp i mörkt trä, en hörndusch, en toalettstol med separat cisternkåpa, grå kakel, porslinskakel, grå väggar, klinkergolv i porslin, ett undermonterad handfat, bänkskiva i kvarts, grått golv och dusch med gångjärnsdörr
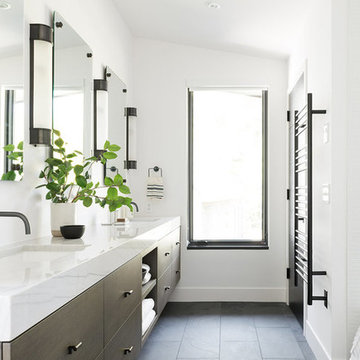
Idéer för att renovera ett stort funkis flerfärgad flerfärgat badrum för barn, med skåp i mörkt trä, en dusch/badkar-kombination, vit kakel, cementkakel, vita väggar, cementgolv, marmorbänkskiva, grått golv och med dusch som är öppen
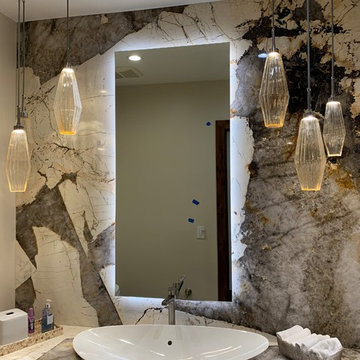
by Luxury Remodels Company
Inspiration för mellanstora klassiska flerfärgat toaletter, med släta luckor, skåp i mörkt trä, beige väggar, travertin golv, ett fristående handfat, granitbänkskiva och beiget golv
Inspiration för mellanstora klassiska flerfärgat toaletter, med släta luckor, skåp i mörkt trä, beige väggar, travertin golv, ett fristående handfat, granitbänkskiva och beiget golv
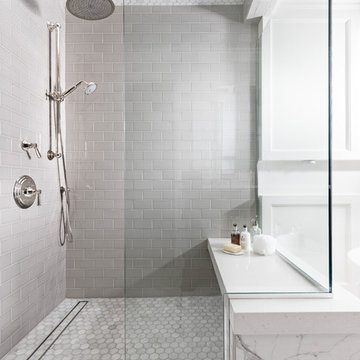
Challenged with creating an updated, more functional bath within this well-preserved 1937 Grosse Pointe home, our team began by reworking the layout in order to accommodate a separate soaking tub and shower (previously one bathtub with shower head), as well as a dual vanity (previously just one pedestal sink). The space was tight, but we were able to incorporate these new elements with a very efficient floor plan, and maintain a light airy feel by carefully selecting materials that would still bring a historic warmth to the space without creating darkness or heaviness.
Encasing the new shower in glass was the first step in allowing daylight to reach all the way back to the bathroom’s entrance. Beautiful polished nickel plumbing fixtures, lights, hardware, and pivot mirrors bring in a warm element that continuously bounces light and shine around the space. Wanting to stay true to classic materials, but also balance the homeowners’ desire for functionality and practicality, porcelain tile and quartz were used for the main floor tile and countertop, while a white marble hexagon mosaic is inlaid into the floor, shower floor, and shower ceiling. Five foot high wainscoting panels adorn the new bathroom walls to bring in light and warmth, as well as a nod to the previous pink tile that came up to the same height.
Photography by Martin Vecchio
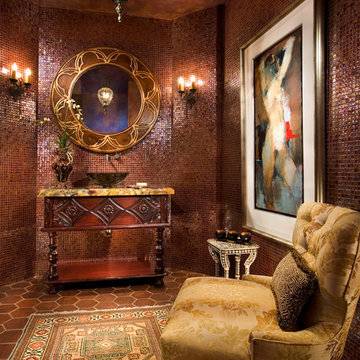
Exempel på ett medelhavsstil flerfärgad flerfärgat badrum, med skåp i mörkt trä, brun kakel, mosaik, bruna väggar, ett fristående handfat och brunt golv
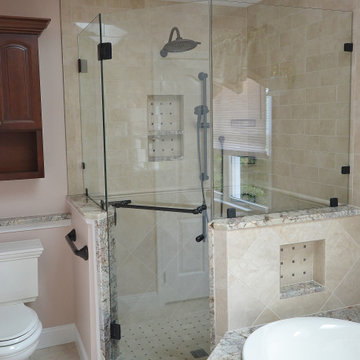
Ornate Downingtown, PA Master Bath remodel. Our design team moved and redesigned everything! Classic Cherry Cabinetry by Echelon in the Langdon door with mocha finish was chosen for the generous, new double vanity and tub skirt. Storage is not an issue with this vanity design. A large neo angle shower and attached tub deck with tiled walls and granite capped surfaces looks stunning. Using a clear frameless glass shower surround always lets in alot of natural light into the shower. The new shower half walls still give it a private feel. Natural toned tile with subtle accents adds to the classic styling.

Exempel på ett stort asiatiskt flerfärgad flerfärgat badrum för barn, med släta luckor, skåp i mörkt trä, ett japanskt badkar, våtrum, en toalettstol med hel cisternkåpa, vit kakel, stenhäll, beige väggar, klinkergolv i keramik, ett undermonterad handfat, bänkskiva i kvartsit, beiget golv och dusch med gångjärnsdörr
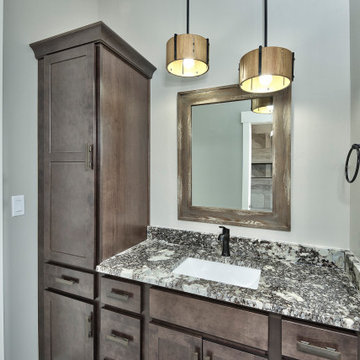
Foto på ett mellanstort amerikanskt flerfärgad badrum med dusch, med luckor med infälld panel, skåp i mörkt trä, en toalettstol med separat cisternkåpa, flerfärgad kakel, keramikplattor, grå väggar, klinkergolv i keramik, ett undermonterad handfat, laminatbänkskiva, flerfärgat golv, dusch med duschdraperi och en dusch i en alkov
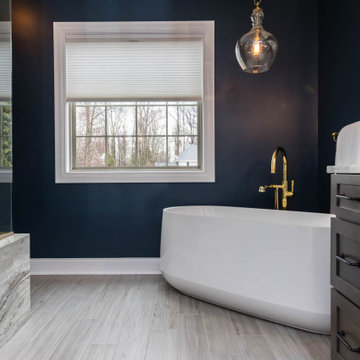
Klassisk inredning av ett stort flerfärgad flerfärgat en-suite badrum, med skåp i shakerstil, skåp i mörkt trä, ett fristående badkar, en dubbeldusch, en toalettstol med hel cisternkåpa, vit kakel, porslinskakel, blå väggar, klinkergolv i porslin, ett undermonterad handfat, bänkskiva i kvartsit, flerfärgat golv och dusch med gångjärnsdörr

Builder: J. Peterson Homes
Interior Designer: Francesca Owens
Photographers: Ashley Avila Photography, Bill Hebert, & FulView
Capped by a picturesque double chimney and distinguished by its distinctive roof lines and patterned brick, stone and siding, Rookwood draws inspiration from Tudor and Shingle styles, two of the world’s most enduring architectural forms. Popular from about 1890 through 1940, Tudor is characterized by steeply pitched roofs, massive chimneys, tall narrow casement windows and decorative half-timbering. Shingle’s hallmarks include shingled walls, an asymmetrical façade, intersecting cross gables and extensive porches. A masterpiece of wood and stone, there is nothing ordinary about Rookwood, which combines the best of both worlds.
Once inside the foyer, the 3,500-square foot main level opens with a 27-foot central living room with natural fireplace. Nearby is a large kitchen featuring an extended island, hearth room and butler’s pantry with an adjacent formal dining space near the front of the house. Also featured is a sun room and spacious study, both perfect for relaxing, as well as two nearby garages that add up to almost 1,500 square foot of space. A large master suite with bath and walk-in closet which dominates the 2,700-square foot second level which also includes three additional family bedrooms, a convenient laundry and a flexible 580-square-foot bonus space. Downstairs, the lower level boasts approximately 1,000 more square feet of finished space, including a recreation room, guest suite and additional storage.
2 066 foton på flerfärgad badrum, med skåp i mörkt trä
7
