1 269 foton på flerfärgad kök, med bruna skåp
Sortera efter:
Budget
Sortera efter:Populärt i dag
121 - 140 av 1 269 foton
Artikel 1 av 3
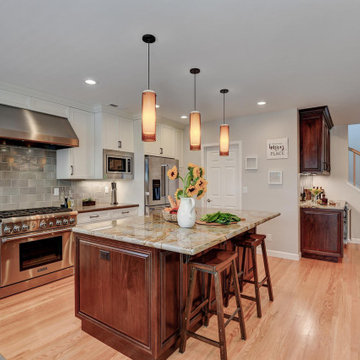
We removed walls in the living areas to create an open floor plan, and provided space they wanted for their master bedroom retreat in their new second story area, complete with a spacious bathroom and a walk-in closet. We kept a large window on the front of the house that provided a nice view of the hills which was important to the wife and so she was able to keep an eye on the kids playing. While each member of the family was an important factor in the design process we incorporated room for a Jack-and-Jill bathroom between the kids bedrooms making sure to balance out the size of each bedroom and closet so neither child felt the other had better space.
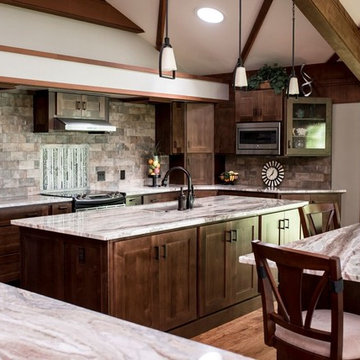
Inspiration för ett stort amerikanskt flerfärgad flerfärgat kök, med en undermonterad diskho, skåp i shakerstil, bruna skåp, granitbänkskiva, brunt stänkskydd, stänkskydd i tegel, rostfria vitvaror, mellanmörkt trägolv, flera köksöar och brunt golv
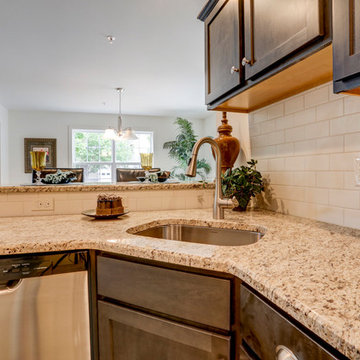
Photo Credits: Vivid Home Photography
Idéer för att renovera ett flerfärgad flerfärgat kök, med bruna skåp, granitbänkskiva, stänkskydd i tunnelbanekakel, rostfria vitvaror och vinylgolv
Idéer för att renovera ett flerfärgad flerfärgat kök, med bruna skåp, granitbänkskiva, stänkskydd i tunnelbanekakel, rostfria vitvaror och vinylgolv
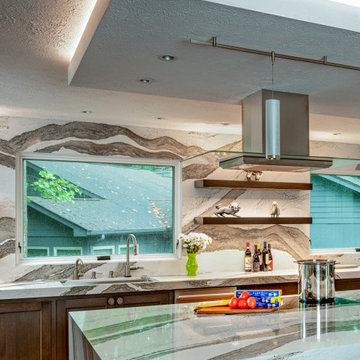
The lighted floating soffit above the island anchors it, and the lighted toe kicks make the cabinets appear to float as well.
Foto på ett stort funkis flerfärgad kök, med en undermonterad diskho, skåp i shakerstil, bruna skåp, bänkskiva i kvarts, flerfärgad stänkskydd, rostfria vitvaror, mellanmörkt trägolv, en köksö och brunt golv
Foto på ett stort funkis flerfärgad kök, med en undermonterad diskho, skåp i shakerstil, bruna skåp, bänkskiva i kvarts, flerfärgad stänkskydd, rostfria vitvaror, mellanmörkt trägolv, en köksö och brunt golv

This rural cottage in Northumberland was in need of a total overhaul, and thats exactly what it got! Ceilings removed, beams brought to life, stone exposed, log burner added, feature walls made, floors replaced, extensions built......you name it, we did it!
What a result! This is a modern contemporary space with all the rustic charm you'd expect from a rural holiday let in the beautiful Northumberland countryside. Book In now here: https://www.bridgecottagenorthumberland.co.uk/?fbclid=IwAR1tpc6VorzrLsGJtAV8fEjlh58UcsMXMGVIy1WcwFUtT0MYNJLPnzTMq0w
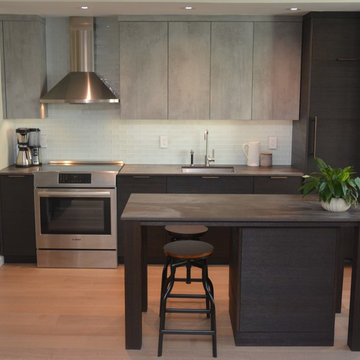
This industrial chic kitchen features Plain & Fancy Strada cabinets in Concrete for the upper cabinets and Plain & Fancy Ridge cabinets in Walnut Tamarind. The counter tops are Trillium by Dekton Cosentino. The island is built with a storage unit and serves as a dining table.
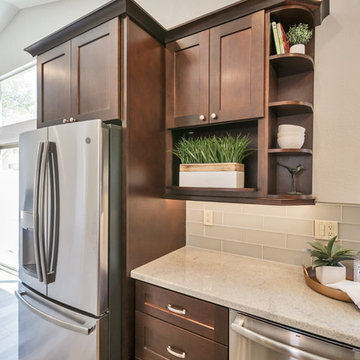
This was an extensive full home remodel completed in Tempe, AZ. The Kitchen used to be towards the front of the house. After some plumbing and electrical moves, we moved the kitchen to the back of the home to create an open concept living space with more usable space! Both bathrooms were entirely remodeled, and we created a zero threshold walk in shower in the master bathroom.
Everything in this home is brand new, including windows flooring, cabinets, counter tops, all of the beautiful fixtures and more!
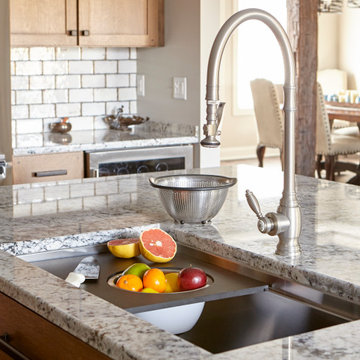
This gorgeous kitchen features our 37" workstation sink, seen with our black, wood fiber cutting board with colander and mixing bowl set. The drain is offset to the right, corresponding with the placement of the dishwasher to consolidate plumbing and free up cabinet space for storage. The offset drain also allows access to the drain when accessories are used on the sink ledge.
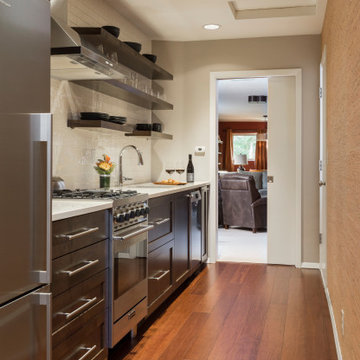
This project focused on turning a dated basement into a vibrant entertainment and living space. We converted the existing dark laundry room into a galley kitchen with a pocket door to the library and TV room.
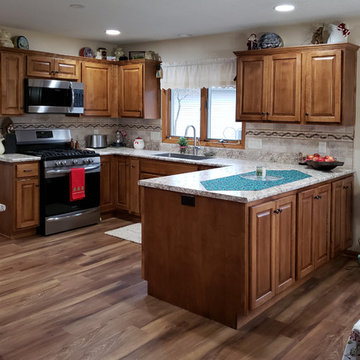
Idéer för att renovera ett mellanstort vintage flerfärgad flerfärgat kök, med en undermonterad diskho, luckor med upphöjd panel, bruna skåp, laminatbänkskiva, beige stänkskydd, stänkskydd i keramik, rostfria vitvaror, vinylgolv, en halv köksö och brunt golv
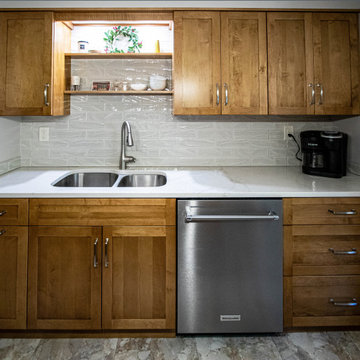
In this kitchen, Siteline Cabinetry in the Walton shaker door style with the Toffee stain finish was installed. The countertop is MSI Calacatta Valentin quartz with a standard edge treatment with a Transolid Stainless Steel Sink and Moen Spot Resist Stainless faucet. The tile backsplash is 3x12 irregular subway tile by Anatolia Marlow collection. An Elmwood Park collection pendant light over the island and a mini chandelier in Brushed Nickel. On the floor is 18x18 Flex Corinthia in the Amber color Luxury Vinyl Tile.
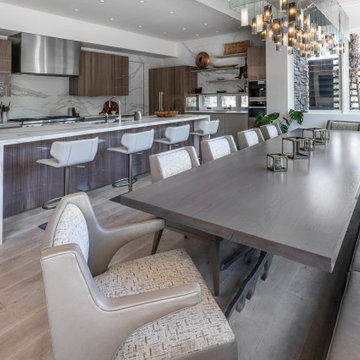
A modern kitchen and dining room with custom cabinets by Snaidero, a semi-custom chandelier and a custom dining table designed by Emily Esposito, principal of Emily Esposito Interiors. The dining table below won Best Custom Furnishings/Product Design of the Year 2020 at the ANDYZ Awards that is put on by ASID Central CA/Nevada Chapter and the LVDC (Las Vegas Design Center). A large built-in custom banquet features storage and removable custom leather cushions.
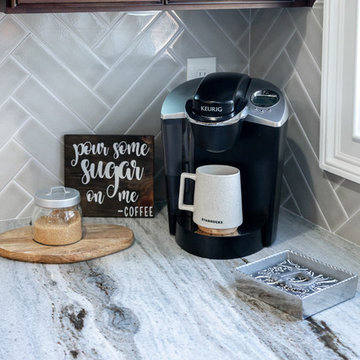
Idéer för att renovera ett mellanstort vintage flerfärgad flerfärgat kök och matrum, med en undermonterad diskho, skåp i shakerstil, bruna skåp, granitbänkskiva, grått stänkskydd, stänkskydd i tunnelbanekakel, svarta vitvaror, mörkt trägolv, en köksö och brunt golv
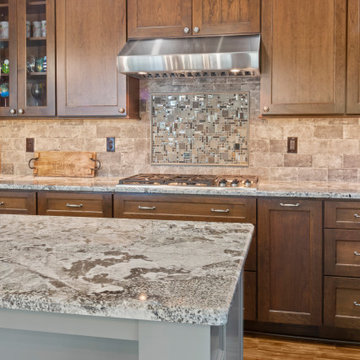
To take advantage of this home’s natural light and expansive views and to enhance the feeling of spaciousness indoors, we designed an open floor plan on the main level, including the living room, dining room, kitchen and family room. This new traditional-style kitchen boasts all the trappings of the 21st century, including granite countertops and a Kohler Whitehaven farm sink. Sub-Zero under-counter refrigerator drawers seamlessly blend into the space with front panels that match the rest of the kitchen cabinetry. Underfoot, blonde Acacia luxury vinyl plank flooring creates a consistent feel throughout the kitchen, dining and living spaces.
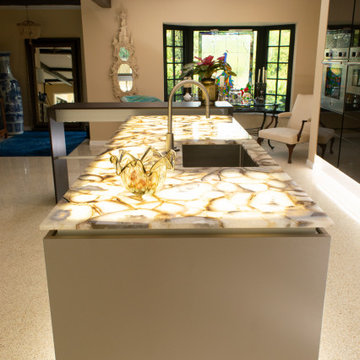
Poggenpohl kitchen with Bertazzoni appliances and integrated Liebherr fridge/freezer. Backlit Agate countertop and Wenge bar
Idéer för ett stort eklektiskt flerfärgad linjärt kök med öppen planlösning, med en undermonterad diskho, släta luckor, bruna skåp, brunt stänkskydd, stänkskydd i marmor, rostfria vitvaror, terrazzogolv, en köksö och beiget golv
Idéer för ett stort eklektiskt flerfärgad linjärt kök med öppen planlösning, med en undermonterad diskho, släta luckor, bruna skåp, brunt stänkskydd, stänkskydd i marmor, rostfria vitvaror, terrazzogolv, en köksö och beiget golv
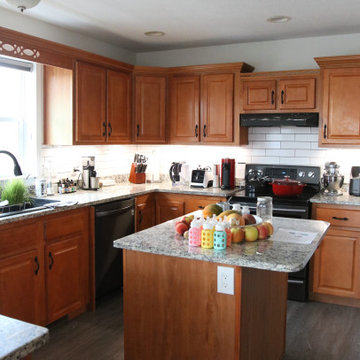
Budgets for Kitchen Renovations
Kitchen remodel budget is the first consideration in this L-shaped kitchen renovation. Client new house purchase was immediately ready for a home renovation. Client started with their kitchen, bathrooms, and laundry room. With a smaller budget a full kitchen renovation was not in order. Cabinets still had a fresh look. However, the kitchen had red and black acrylic countertops. Client kitchen renovation solution is new countertops from our in-stock countertop program. Which provided affordable granite countertops to freshen up the cabinets. As well as adding a favorite white subway tile for the kitchen backsplash. Including the use of a soft grey grout to tie into the countertops. Finally, a satin nickel Schluter trim was used for the edge profile on the tile. Keeping the edge of the tile clean and beautiful.
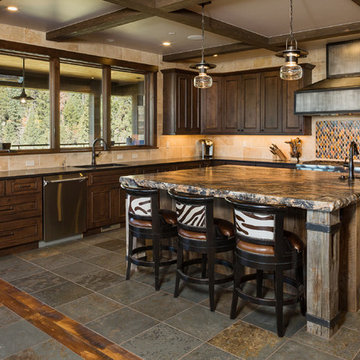
Scott Griggs Photography
Inredning av ett rustikt stort flerfärgad flerfärgat kök, med en undermonterad diskho, bruna skåp, granitbänkskiva, beige stänkskydd, stänkskydd i stenkakel, integrerade vitvaror, skiffergolv, en köksö och flerfärgat golv
Inredning av ett rustikt stort flerfärgad flerfärgat kök, med en undermonterad diskho, bruna skåp, granitbänkskiva, beige stänkskydd, stänkskydd i stenkakel, integrerade vitvaror, skiffergolv, en köksö och flerfärgat golv
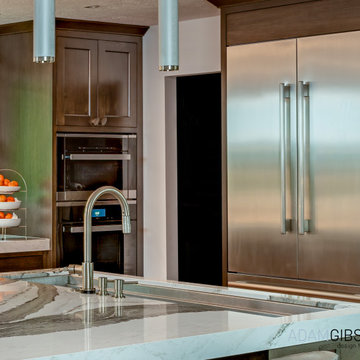
The 60-inch Galley sink with steam and convection ovens beyond.
Exempel på ett stort modernt flerfärgad flerfärgat kök, med en undermonterad diskho, skåp i shakerstil, bruna skåp, bänkskiva i kvarts, flerfärgad stänkskydd, rostfria vitvaror, mellanmörkt trägolv, en köksö och brunt golv
Exempel på ett stort modernt flerfärgad flerfärgat kök, med en undermonterad diskho, skåp i shakerstil, bruna skåp, bänkskiva i kvarts, flerfärgad stänkskydd, rostfria vitvaror, mellanmörkt trägolv, en köksö och brunt golv
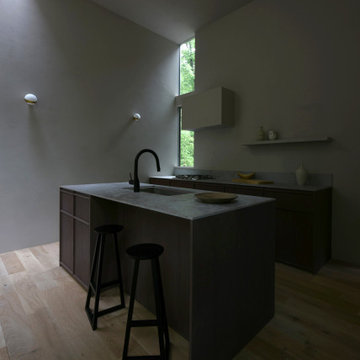
最新の素材とデザインで構成された美しいビスポークキッチン。
ここにしかない特別な空気を生み出しています。
Idéer för mellanstora eklektiska flerfärgat kök, med luckor med profilerade fronter, bruna skåp, rostfria vitvaror, ljust trägolv och en köksö
Idéer för mellanstora eklektiska flerfärgat kök, med luckor med profilerade fronter, bruna skåp, rostfria vitvaror, ljust trägolv och en köksö
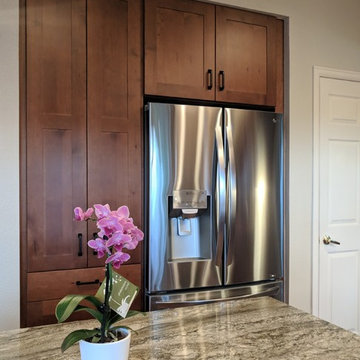
Rebecca Alexis
Klassisk inredning av ett mellanstort flerfärgad flerfärgat u-kök, med luckor med infälld panel, bruna skåp, granitbänkskiva, rostfria vitvaror och en köksö
Klassisk inredning av ett mellanstort flerfärgad flerfärgat u-kök, med luckor med infälld panel, bruna skåp, granitbänkskiva, rostfria vitvaror och en köksö
1 269 foton på flerfärgad kök, med bruna skåp
7