1 269 foton på flerfärgad kök, med bruna skåp
Sortera efter:
Budget
Sortera efter:Populärt i dag
161 - 180 av 1 269 foton
Artikel 1 av 3
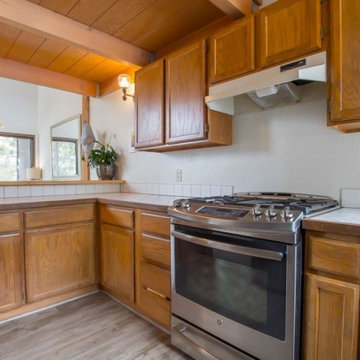
Before photo. Full kitchen remodel. Main goal = open the space (removed overhead wooden structure). New configuration, cabinetry, countertops, backsplash, panel-ready appliances (GE Monogram), farmhouse sink, faucet, oil-rubbed bronze hardware, track and sconce lighting, paint, bar stools, accessories.
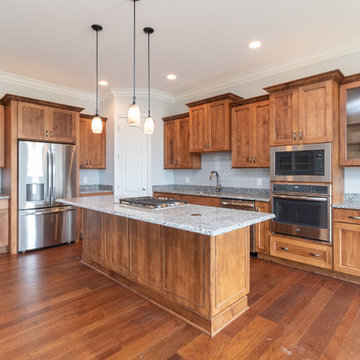
Sole Design Cabinetry, Eastview Door, OP2 Edge, Maple Stained Dawn for Kitchen
Foto på ett mellanstort vintage flerfärgad kök, med en integrerad diskho, släta luckor, bruna skåp, bänkskiva i kvarts, grått stänkskydd, stänkskydd i tunnelbanekakel, rostfria vitvaror, mellanmörkt trägolv, en köksö och brunt golv
Foto på ett mellanstort vintage flerfärgad kök, med en integrerad diskho, släta luckor, bruna skåp, bänkskiva i kvarts, grått stänkskydd, stänkskydd i tunnelbanekakel, rostfria vitvaror, mellanmörkt trägolv, en köksö och brunt golv
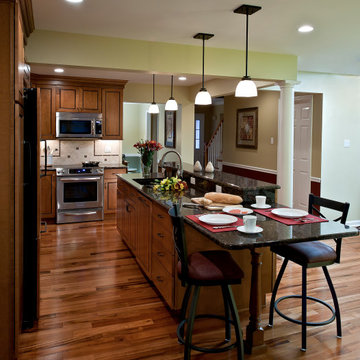
Our clients raised three children with a small galley kitchen and equally small eating area. The kitchen remodel was always a thought, but time and money was limited. Two children have since moved, married, and have their own children. Their needs for a larger more functional entertaining kitchen became a necessity. They wanted the ability to have the entire family together simultaneously. Our clients stated the new kitchen has met their every desire and even more than ever imagined.
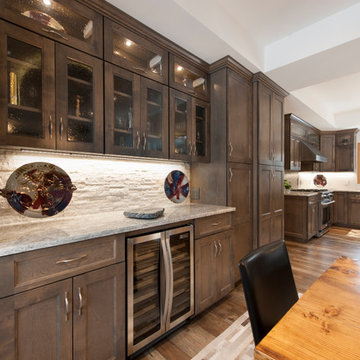
Inspiration för ett stort vintage flerfärgad flerfärgat kök, med en undermonterad diskho, luckor med infälld panel, bruna skåp, granitbänkskiva, grått stänkskydd, stänkskydd i porslinskakel, rostfria vitvaror, ljust trägolv, en köksö och flerfärgat golv
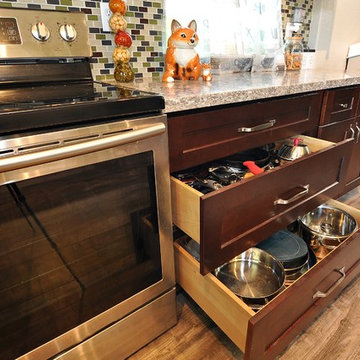
Project Name : Kitchen Remodeling in Alvin, TX
Family Name : Gonzales
Designer : Melissa
Showroom : Houston
Cabinet Line : J&K
Door Style : Black Coffee Maple
Project Cost : $25,000
Countertop : Siletone Quartz-Pacific
Backsplash : Daltile-CW26 Autumn Trail
Pulls : Elements-Cosgrove,
Project Year : 2018
Country : United States
Photos : Tony Kaplan
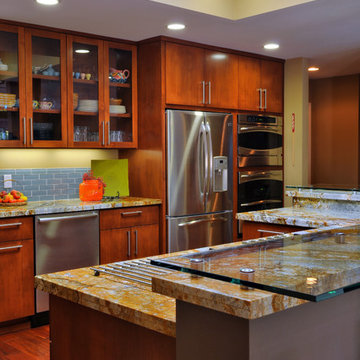
This Del Cerro kitchen remodel is part of a home that was originally built in the late ’60s with outdated finishes and layout. The homeowners love to entertain friends and family but found the space to be very compartmentalized between the kitchen, dining room and family room. Their dream was to open the walls and create a “Great Room,” allowing them to spend time in the kitchen and their family. Their style was a mix of contemporary and traditional which allowed us to incorporate sleek finishes with warm tones. The colors are vibrant and unique.
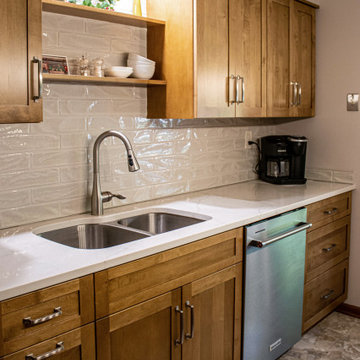
In this kitchen, Siteline Cabinetry in the Walton shaker door style with the Toffee stain finish was installed. The countertop is MSI Calacatta Valentin quartz with a standard edge treatment with a Transolid Stainless Steel Sink and Moen Spot Resist Stainless faucet. The tile backsplash is 3x12 irregular subway tile by Anatolia Marlow collection. An Elmwood Park collection pendant light over the island and a mini chandelier in Brushed Nickel. On the floor is 18x18 Flex Corinthia in the Amber color Luxury Vinyl Tile.
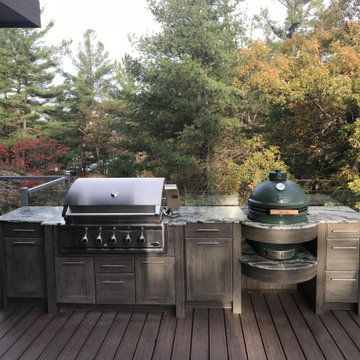
Renovated deck idea in Alpharetta with amazing kitchen design.
Inredning av ett mellanstort flerfärgad flerfärgat kök och matrum, med bruna skåp, bänkskiva i kvartsit, glaspanel som stänkskydd, rostfria vitvaror, mellanmörkt trägolv och brunt golv
Inredning av ett mellanstort flerfärgad flerfärgat kök och matrum, med bruna skåp, bänkskiva i kvartsit, glaspanel som stänkskydd, rostfria vitvaror, mellanmörkt trägolv och brunt golv
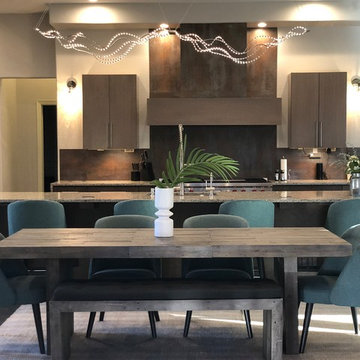
I did the design myself with the help of Lindsey Stillinger of Wedgewood Cabinets. Lights were from http://www.techlighting.com/Products/Fixtures/Linear-Suspension/Surge-Linear-Suspension. The Range, Convection Steam Oven were from Wolf. Nano Corten Artistic Tiles https://www.artistictile.com/nano-corten-copper-pnccpp18x36
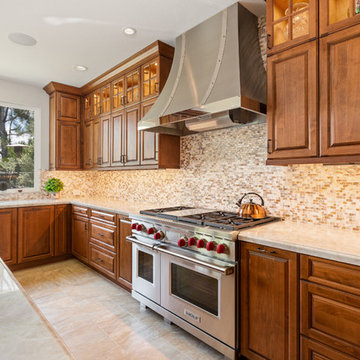
Klassisk inredning av ett mycket stort flerfärgad flerfärgat kök, med en undermonterad diskho, luckor med upphöjd panel, bruna skåp, bänkskiva i kvartsit, flerfärgad stänkskydd, stänkskydd i mosaik, rostfria vitvaror, klinkergolv i porslin, en köksö och beiget golv
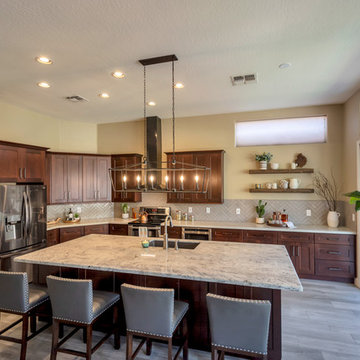
After removing the soffits, island and old cabinets, we were able to install all new beautiful java shaker style cabinets, a Grey Glazed Brick backsplash in a herringbone pattern and create a new rectangular island where we patched in the existing Aequa Cirrus wood look tile for a seamless finish. The perimeter cabinets are topped with Bianco Montana Granite and the large new island is topped with a beautiful Bianco Romano Supreme Granite. Finally, the fixtures complete this kitchen with the stunning new Park Harbor “Hillpoint” Linear Pendant, Black Stainless Steel wall mount range hood, Café Brown “Grandis” single bowl sink and the Stainless Steel pull out spray Kitchen faucet!
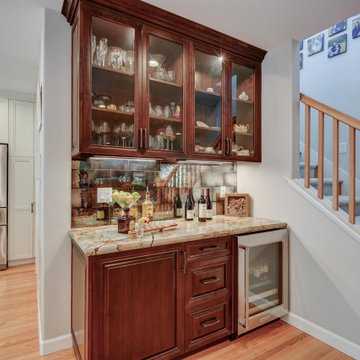
We removed walls in the living areas to create an open floor plan, and provided space they wanted for their master bedroom retreat in their new second story area, complete with a spacious bathroom and a walk-in closet. We kept a large window on the front of the house that provided a nice view of the hills which was important to the wife and so she was able to keep an eye on the kids playing. While each member of the family was an important factor in the design process we incorporated room for a Jack-and-Jill bathroom between the kids bedrooms making sure to balance out the size of each bedroom and closet so neither child felt the other had better space.
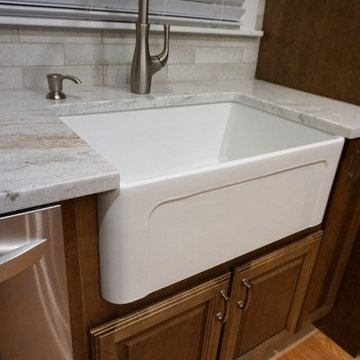
Klassisk inredning av ett mellanstort flerfärgad flerfärgat kök, med en rustik diskho, luckor med upphöjd panel, bruna skåp, bänkskiva i kvartsit, beige stänkskydd, stänkskydd i tunnelbanekakel, rostfria vitvaror, ljust trägolv och en köksö
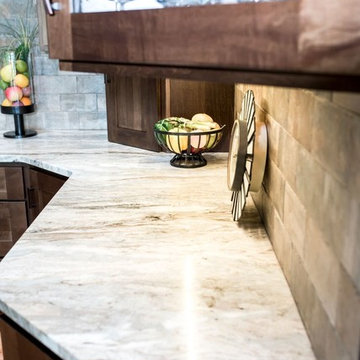
Idéer för stora amerikanska flerfärgat kök, med en undermonterad diskho, skåp i shakerstil, bruna skåp, granitbänkskiva, brunt stänkskydd, stänkskydd i tegel, rostfria vitvaror, mellanmörkt trägolv, flera köksöar och brunt golv
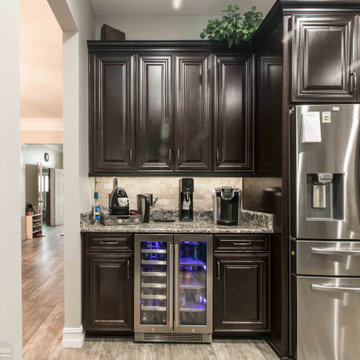
A complete Zelmar Home Remodel:
featuring new wood-look rectified porcelain tiles, with American Made Cabinets and Quartz Countertops. The bathrooms showcase beautiful craftsmanship in the showers and vanity installation. Contact Zelmar for your next home remodel!
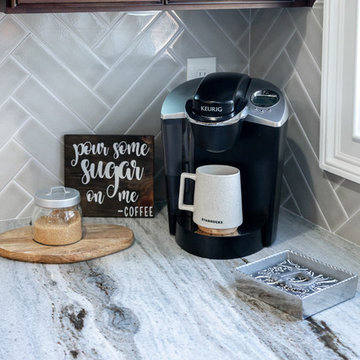
Idéer för att renovera ett mellanstort vintage flerfärgad flerfärgat kök och matrum, med en undermonterad diskho, skåp i shakerstil, bruna skåp, granitbänkskiva, grått stänkskydd, stänkskydd i tunnelbanekakel, svarta vitvaror, mörkt trägolv, en köksö och brunt golv
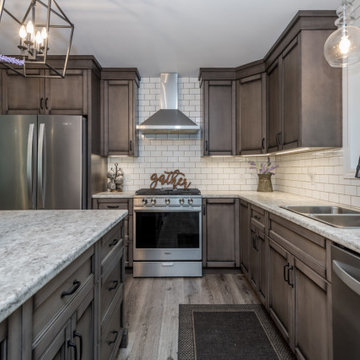
Welcome to this stunning custom Grafton B built by Quality Homes! This 1250 sq. ft. home is set on a beautiful rural property and is complete with a double-car garage and a rear deck. The 3-foot stone skirt along the base of the home pairs beautifully with the grey siding and the gorgeous stone walkway takes you from the large garden to the front door.
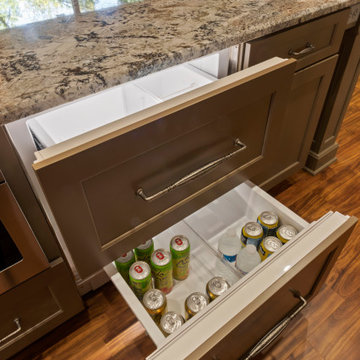
To take advantage of this home’s natural light and expansive views and to enhance the feeling of spaciousness indoors, we designed an open floor plan on the main level, including the living room, dining room, kitchen and family room. This new traditional-style kitchen boasts all the trappings of the 21st century, including granite countertops and a Kohler Whitehaven farm sink. Sub-Zero under-counter refrigerator drawers seamlessly blend into the space with front panels that match the rest of the kitchen cabinetry. Underfoot, blonde Acacia luxury vinyl plank flooring creates a consistent feel throughout the kitchen, dining and living spaces.
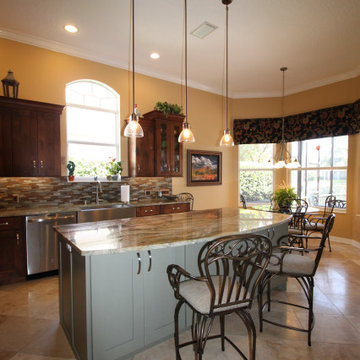
Kitchen Remodel in Lakewood Ranch, FL
Bild på ett mellanstort funkis flerfärgad flerfärgat kök, med en nedsänkt diskho, bruna skåp, flerfärgad stänkskydd, klinkergolv i porslin och en köksö
Bild på ett mellanstort funkis flerfärgad flerfärgat kök, med en nedsänkt diskho, bruna skåp, flerfärgad stänkskydd, klinkergolv i porslin och en köksö
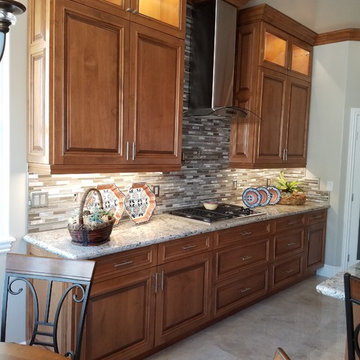
Idéer för ett stort medelhavsstil flerfärgad kök, med en enkel diskho, luckor med upphöjd panel, bruna skåp, granitbänkskiva, grått stänkskydd, stänkskydd i glaskakel, rostfria vitvaror, klinkergolv i porslin, en köksö och grått golv
1 269 foton på flerfärgad kök, med bruna skåp
9