343 foton på flerfärgad kök, med svart golv
Sortera efter:
Budget
Sortera efter:Populärt i dag
61 - 80 av 343 foton
Artikel 1 av 3
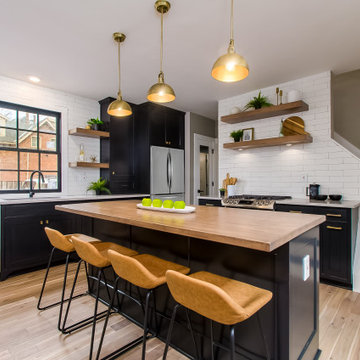
Kitchen Remodels 2019-2020.
Idéer för mellanstora funkis flerfärgat kök, med en rustik diskho, luckor med infälld panel, bänkskiva i kvarts, vitt stänkskydd, stänkskydd i keramik, svarta vitvaror, ljust trägolv, en köksö och svart golv
Idéer för mellanstora funkis flerfärgat kök, med en rustik diskho, luckor med infälld panel, bänkskiva i kvarts, vitt stänkskydd, stänkskydd i keramik, svarta vitvaror, ljust trägolv, en köksö och svart golv
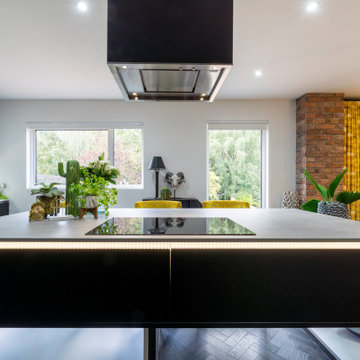
Our client wanted the “wow” factor!! She wanted a kitchen with clean lines and a bespoke island to be the focal point of the space but simple enough that she could add her own artistic stamp. Our client, being an interior designer, had a keen eye for style and design, and we decided to “go for it!” and give her a design that nobody else would. We like to ask our clients “how brave they are” as we find that our designs are very distinctive when we are allowed freedom to use our imagination. We proposed merging the existing kitchen, utility, w/c and dining space to create an open plan kitchen, dining and living snug. Although opening up this space, it was still quite a tight area for the requested island. We therefore designed an island to be formed with full open boxes at low level to carry the island and allow light to flow to the other side of the kitchen and prevent a claustrophobic feel. The low level open boxes were going to require some strength to hold the Dekton topped upper half of the island and we also needed to run electrics to the hob, lighting and power points. We formed these boxes from the same panelling as the rest of the kitchen and had to fabricate steel strengthening straps that would be hidden within the structure alongside the electrical supply. Overall this open plan kitchen and living space with matching cabinetry in the snug is a stylish transformation. Though not a very large space and with the dark cabinetry, the smoked glass splash back, the light countertops and open boxes give this kitchen a light and free feeling.
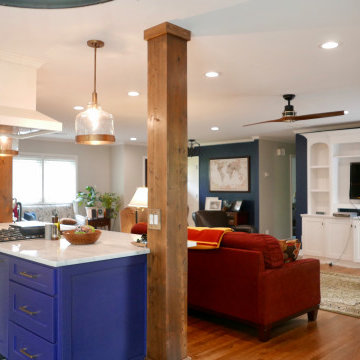
Looking from breakfast room/kitchen into the den/front foyer/living room and dining room! Beautiful 9' wide island cabinet with Tesoro Bianco Marble countertop, stained cedar columns, Antebellum pendant lights, 6" LED recess lights in the open floor areas with new Minka Aire ceiling fan!
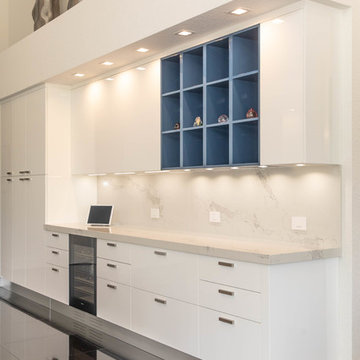
Modern inredning av ett mycket stort flerfärgad flerfärgat kök, med en undermonterad diskho, släta luckor, vita skåp, bänkskiva i kvarts, flerfärgad stänkskydd, stänkskydd i sten, vita vitvaror, marmorgolv, en köksö och svart golv
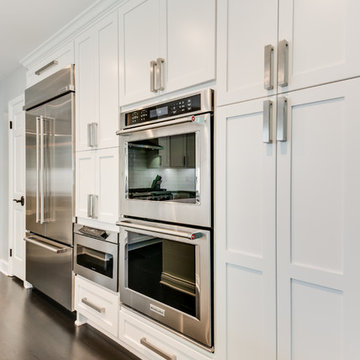
Kitchen renovation with dual islands, pantry cabinets, enclosed coffee center and built in refrigerator.
Exempel på ett mycket stort klassiskt flerfärgad flerfärgat kök, med en rustik diskho, skåp i shakerstil, vita skåp, marmorbänkskiva, vitt stänkskydd, stänkskydd i tunnelbanekakel, rostfria vitvaror, mörkt trägolv, flera köksöar och svart golv
Exempel på ett mycket stort klassiskt flerfärgad flerfärgat kök, med en rustik diskho, skåp i shakerstil, vita skåp, marmorbänkskiva, vitt stänkskydd, stänkskydd i tunnelbanekakel, rostfria vitvaror, mörkt trägolv, flera köksöar och svart golv
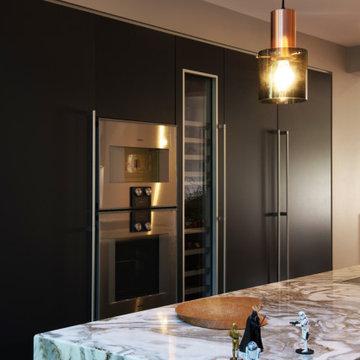
Idéer för ett mellanstort modernt flerfärgad kök, med en dubbel diskho, släta luckor, svarta skåp, bänkskiva i onyx, integrerade vitvaror, klinkergolv i keramik, en köksö och svart golv
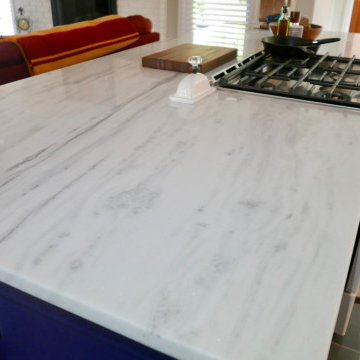
New Tesoro Bianco Marble countertop with shades of blue!!!
Idéer för mellanstora vintage flerfärgat kök, med en rustik diskho, skåp i shakerstil, blå skåp, marmorbänkskiva, vitt stänkskydd, stänkskydd i tunnelbanekakel, vita vitvaror, klinkergolv i porslin, en köksö och svart golv
Idéer för mellanstora vintage flerfärgat kök, med en rustik diskho, skåp i shakerstil, blå skåp, marmorbänkskiva, vitt stänkskydd, stänkskydd i tunnelbanekakel, vita vitvaror, klinkergolv i porslin, en köksö och svart golv
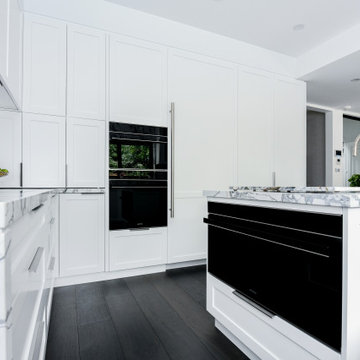
Idéer för stora funkis flerfärgat kök, med en undermonterad diskho, skåp i shakerstil, vita skåp, marmorbänkskiva, flerfärgad stänkskydd, stänkskydd i marmor, svarta vitvaror, mörkt trägolv, en köksö och svart golv
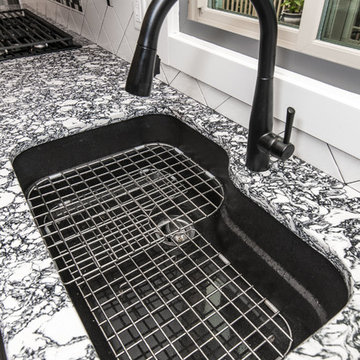
Rick Dubie
Idéer för ett stort modernt flerfärgad kök, med en undermonterad diskho, luckor med upphöjd panel, vita skåp, vitt stänkskydd, stänkskydd i keramik, svarta vitvaror, klinkergolv i porslin, en köksö och svart golv
Idéer för ett stort modernt flerfärgad kök, med en undermonterad diskho, luckor med upphöjd panel, vita skåp, vitt stänkskydd, stänkskydd i keramik, svarta vitvaror, klinkergolv i porslin, en köksö och svart golv
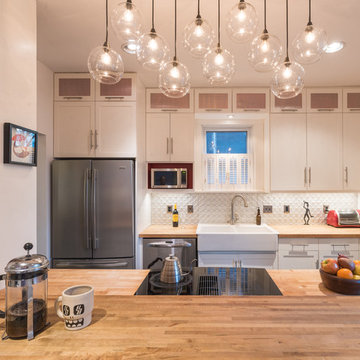
Foto på ett avskilt, litet flerfärgad parallellkök, med en rustik diskho, skåp i shakerstil, vita skåp, träbänkskiva, stänkskydd med metallisk yta, stänkskydd i metallkakel, vita vitvaror, mörkt trägolv, en köksö och svart golv
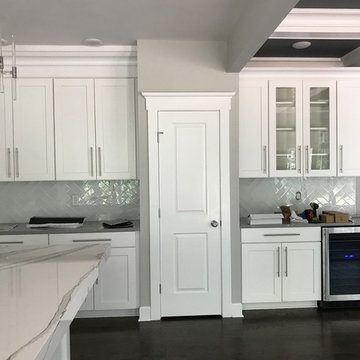
Klassisk inredning av ett stort flerfärgad flerfärgat kök, med en dubbel diskho, luckor med infälld panel, vita skåp, granitbänkskiva, vitt stänkskydd, stänkskydd i keramik, rostfria vitvaror, vinylgolv, en köksö och svart golv
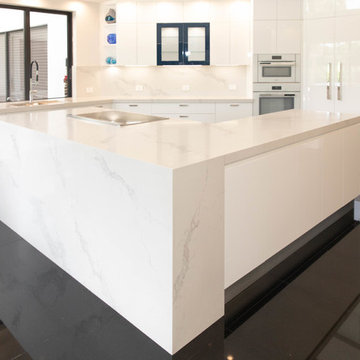
boxed waterfall island
Idéer för att renovera ett mycket stort funkis flerfärgad flerfärgat kök, med en undermonterad diskho, släta luckor, vita skåp, bänkskiva i kvarts, flerfärgad stänkskydd, stänkskydd i sten, vita vitvaror, marmorgolv, en köksö och svart golv
Idéer för att renovera ett mycket stort funkis flerfärgad flerfärgat kök, med en undermonterad diskho, släta luckor, vita skåp, bänkskiva i kvarts, flerfärgad stänkskydd, stänkskydd i sten, vita vitvaror, marmorgolv, en köksö och svart golv
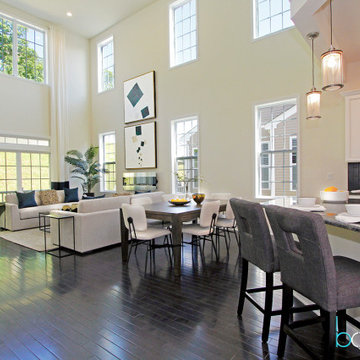
Model home staging for a community in New York. Dark furniture and accessories were used to match the dark wood floors and create a sophisticated, elevated look.
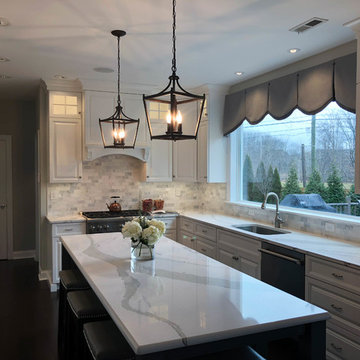
Striking white against dark blue-gray tones are found throughout the kitchen. Custom lighting create some warmth utilizing lantern pendant hanging lights, recessed lighting and built-in box lighting within some of the shaker style cabinetry. A remarkable island was added to the middle of the kitchen for additional bar-stool seating with dark blue-gray cushions and black legs as well as the gorgeous marble counter top, which is continued throughout the rest of the kitchen.
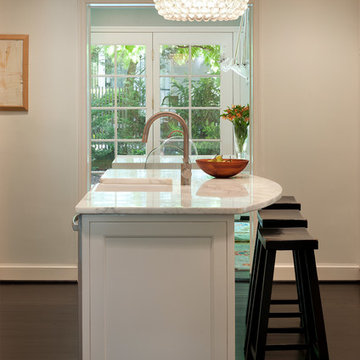
Photo: Paul Burk
Inspiration för ett vintage flerfärgad flerfärgat kök, med en rustik diskho, luckor med infälld panel, vita skåp, marmorbänkskiva, vitt stänkskydd, rostfria vitvaror, mörkt trägolv, en köksö och svart golv
Inspiration för ett vintage flerfärgad flerfärgat kök, med en rustik diskho, luckor med infälld panel, vita skåp, marmorbänkskiva, vitt stänkskydd, rostfria vitvaror, mörkt trägolv, en köksö och svart golv
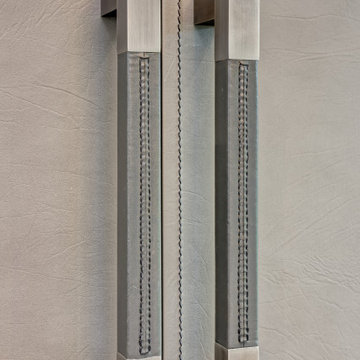
This is a great house. Perched high on a private, heavily wooded site, it has a rustic contemporary aesthetic. Vaulted ceilings, sky lights, large windows and natural materials punctuate the main spaces. The existing large format mosaic slate floor grabs your attention upon entering the home extending throughout the foyer, kitchen, and family room.
Specific requirements included a larger island with workspace for each of the homeowners featuring a homemade pasta station which requires small appliances on lift-up mechanisms as well as a custom-designed pasta drying rack. Both chefs wanted their own prep sink on the island complete with a garbage “shoot” which we concealed below sliding cutting boards. A second and overwhelming requirement was storage for a large collection of dishes, serving platters, specialty utensils, cooking equipment and such. To meet those needs we took the opportunity to get creative with storage: sliding doors were designed for a coffee station adjacent to the main sink; hid the steam oven, microwave and toaster oven within a stainless steel niche hidden behind pantry doors; added a narrow base cabinet adjacent to the range for their large spice collection; concealed a small broom closet behind the refrigerator; and filled the only available wall with full-height storage complete with a small niche for charging phones and organizing mail. We added 48” high base cabinets behind the main sink to function as a bar/buffet counter as well as overflow for kitchen items.
The client’s existing vintage commercial grade Wolf stove and hood commands attention with a tall backdrop of exposed brick from the fireplace in the adjacent living room. We loved the rustic appeal of the brick along with the existing wood beams, and complimented those elements with wired brushed white oak cabinets. The grayish stain ties in the floor color while the slab door style brings a modern element to the space. We lightened the color scheme with a mix of white marble and quartz countertops. The waterfall countertop adjacent to the dining table shows off the amazing veining of the marble while adding contrast to the floor. Special materials are used throughout, featured on the textured leather-wrapped pantry doors, patina zinc bar countertop, and hand-stitched leather cabinet hardware. We took advantage of the tall ceilings by adding two walnut linear pendants over the island that create a sculptural effect and coordinated them with the new dining pendant and three wall sconces on the beam over the main sink.
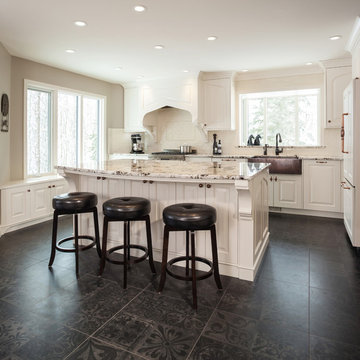
This Tudor style traditional kitchen features white custom cabinets with a gorgeous hand hammered copper farmhouse sink. Copenhagen granite counter tops and antique black floor tile.
Photo by Mike Heywood
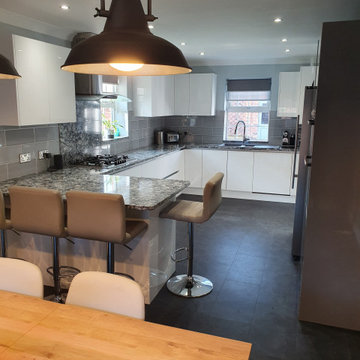
Range: Glacier Gloss
Colours: White and Dust Grey
Worktops: Quartz
Foto på ett mellanstort funkis flerfärgad kök, med en dubbel diskho, släta luckor, vita skåp, bänkskiva i kvartsit, flerfärgad stänkskydd, svarta vitvaror, klinkergolv i keramik och svart golv
Foto på ett mellanstort funkis flerfärgad kök, med en dubbel diskho, släta luckor, vita skåp, bänkskiva i kvartsit, flerfärgad stänkskydd, svarta vitvaror, klinkergolv i keramik och svart golv
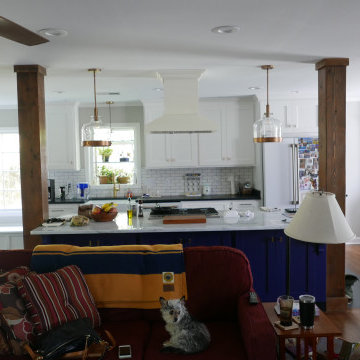
Looking from old den into new kitchen/breakfast room and formal dining room on the right!
Inspiration för mellanstora klassiska flerfärgat kök, med en rustik diskho, skåp i shakerstil, blå skåp, marmorbänkskiva, vitt stänkskydd, stänkskydd i tunnelbanekakel, vita vitvaror, klinkergolv i porslin, en köksö och svart golv
Inspiration för mellanstora klassiska flerfärgat kök, med en rustik diskho, skåp i shakerstil, blå skåp, marmorbänkskiva, vitt stänkskydd, stänkskydd i tunnelbanekakel, vita vitvaror, klinkergolv i porslin, en köksö och svart golv
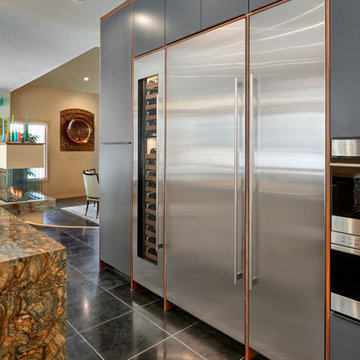
Woodharbor Frameless featuring Malibu door style with Graphite enamel wrapped in Walnut panels.
Bild på ett mellanstort funkis flerfärgad flerfärgat kök, med släta luckor, grå skåp, rostfria vitvaror, en köksö och svart golv
Bild på ett mellanstort funkis flerfärgad flerfärgat kök, med släta luckor, grå skåp, rostfria vitvaror, en köksö och svart golv
343 foton på flerfärgad kök, med svart golv
4