343 foton på flerfärgad kök, med svart golv
Sortera efter:
Budget
Sortera efter:Populärt i dag
81 - 100 av 343 foton
Artikel 1 av 3
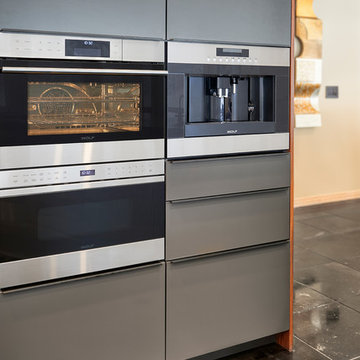
Beautiful door style and finish combination.
Woodharbor custom cabinetry
Fort Lauderdale, FL
Inspiration för ett stort funkis flerfärgad flerfärgat kök och matrum, med släta luckor, en köksö, en undermonterad diskho, skåp i mellenmörkt trä, granitbänkskiva, rostfria vitvaror, klinkergolv i porslin och svart golv
Inspiration för ett stort funkis flerfärgad flerfärgat kök och matrum, med släta luckor, en köksö, en undermonterad diskho, skåp i mellenmörkt trä, granitbänkskiva, rostfria vitvaror, klinkergolv i porslin och svart golv
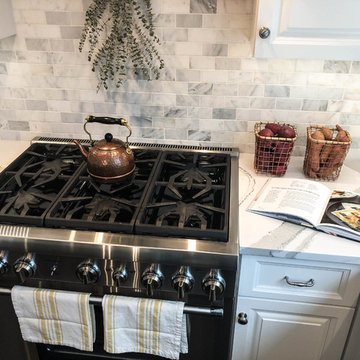
To keep the room light and bright, the color tones move as a gradient from light to dark starting with white top cabinetry, down to the white and gray veined tile back-splash and marble counter tops, then a mix of dark blue-gray and white bottom cabinetry with black and silver accents and finally a black hardwood flooring. Stainless steel appliances are tucked in with the custom cabinetry keeping clean, cut lines throughout the entire kitchen.
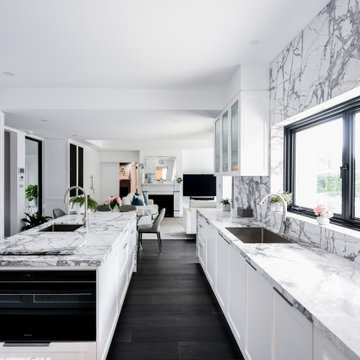
Inspiration för stora moderna flerfärgat kök, med en undermonterad diskho, skåp i shakerstil, vita skåp, marmorbänkskiva, flerfärgad stänkskydd, stänkskydd i marmor, svarta vitvaror, mörkt trägolv, en köksö och svart golv
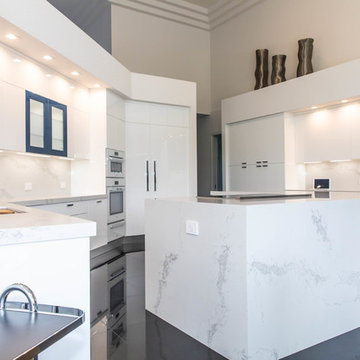
boxed waterfall island
Idéer för mycket stora funkis flerfärgat kök, med en undermonterad diskho, släta luckor, vita skåp, bänkskiva i kvarts, flerfärgad stänkskydd, stänkskydd i sten, vita vitvaror, marmorgolv, en köksö och svart golv
Idéer för mycket stora funkis flerfärgat kök, med en undermonterad diskho, släta luckor, vita skåp, bänkskiva i kvarts, flerfärgad stänkskydd, stänkskydd i sten, vita vitvaror, marmorgolv, en köksö och svart golv
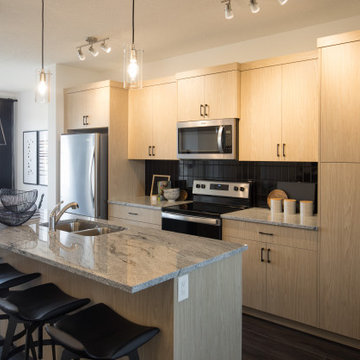
Idéer för ett stort minimalistiskt flerfärgad linjärt kök med öppen planlösning, med en dubbel diskho, släta luckor, skåp i ljust trä, svart stänkskydd, stänkskydd i tunnelbanekakel, rostfria vitvaror, mörkt trägolv, en köksö och svart golv
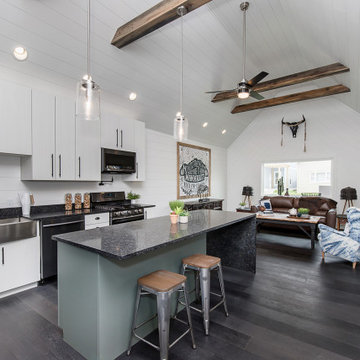
Idéer för att renovera ett mellanstort lantligt flerfärgad linjärt flerfärgat kök med öppen planlösning, med en rustik diskho, släta luckor, vita skåp, bänkskiva i kvarts, vitt stänkskydd, stänkskydd i trä, svarta vitvaror, mörkt trägolv, en köksö och svart golv
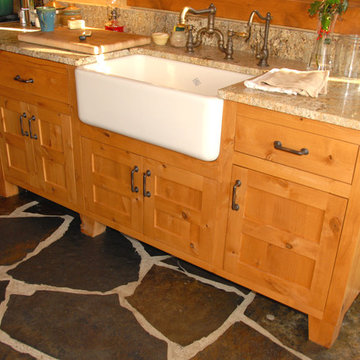
Custom kitchen cabinetry.
Bild på ett mycket stort rustikt flerfärgad flerfärgat kök, med en undermonterad diskho, skåp i mellenmörkt trä, brunt stänkskydd, stänkskydd i trä, integrerade vitvaror, en köksö och svart golv
Bild på ett mycket stort rustikt flerfärgad flerfärgat kök, med en undermonterad diskho, skåp i mellenmörkt trä, brunt stänkskydd, stänkskydd i trä, integrerade vitvaror, en köksö och svart golv
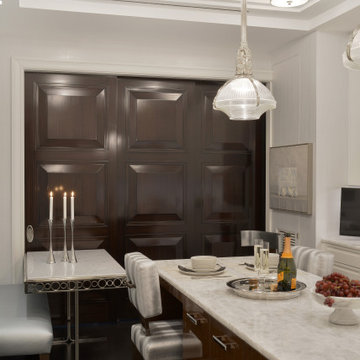
This kitchen was a collaboration between senior designer, Jeff Eakley, and Kenny Alpert of KA Designs. Although it features contemporary-styled high-gloss cabinetry and flat panel doors, the decorative lighting, tray ceiling, pocket door, furniture and other finishes give it a traditional twist. The cabinetry is Bilotta’s contemporary line, Artcraft – the perimeter features the Portofino door with its integrated handle in a high gloss white. The island by contrast is a warmer walnut veneer also in a high gloss finish. The appliances are Miele’s all white collection so they fit beautifully into the surrounding white cabinets. The limited hardware that was used on the appliances is in a polished chrome finish to match the plumbing fixtures, lighting above the island, and the base of the table for the banquette seating near the pocket door. The countertops are quartzite and the backsplash are a mosaic of marble and quartz tile. The island has seating for two, while the banquette in the corner seats four. The flooring is a dark hardwood. Photo Credit: Peter Krupenye
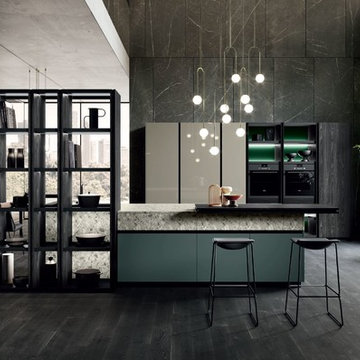
Welcome to the Jungle
Idéer för att renovera ett mellanstort funkis flerfärgad linjärt flerfärgat kök med öppen planlösning, med en nedsänkt diskho, släta luckor, gröna skåp, bänkskiva i kvarts, svarta vitvaror, målat trägolv, en köksö och svart golv
Idéer för att renovera ett mellanstort funkis flerfärgad linjärt flerfärgat kök med öppen planlösning, med en nedsänkt diskho, släta luckor, gröna skåp, bänkskiva i kvarts, svarta vitvaror, målat trägolv, en köksö och svart golv
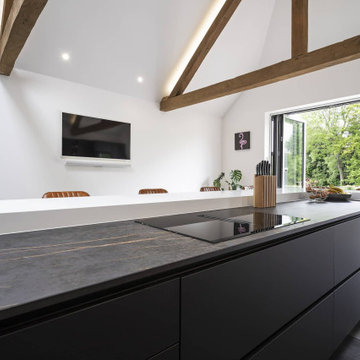
With a striking, bold design that's both sleek and warm, this modern rustic black kitchen is a beautiful example of the best of both worlds.
When our client from Wendover approached us to re-design their kitchen, they wanted something sleek and sophisticated but also comfortable and warm. We knew just what to do — design and build a contemporary yet cosy kitchen.
This space is about clean, sleek lines. We've chosen Hacker Systemat cabinetry — sleek and sophisticated — in the colours Black and Oak. A touch of warm wood enhances the black units in the form of oak shelves and backsplash. The wooden accents also perfectly match the exposed ceiling trusses, creating a cohesive space.
This modern, inviting space opens up to the garden through glass folding doors, allowing a seamless transition between indoors and out. The area has ample lighting from the garden coming through the glass doors, while the under-cabinet lighting adds to the overall ambience.
The island is built with two types of worksurface: Dekton Laurent (a striking dark surface with gold veins) for cooking and Corian Designer White for eating. Lastly, the space is furnished with black Siemens appliances, which fit perfectly into the dark colour palette of the space.
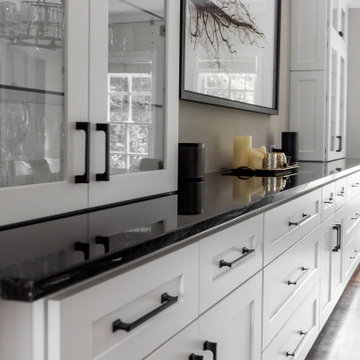
Exempel på ett mellanstort klassiskt flerfärgad flerfärgat kök, med en undermonterad diskho, skåp i shakerstil, vita skåp, marmorbänkskiva, flerfärgad stänkskydd, stänkskydd i marmor, rostfria vitvaror, mellanmörkt trägolv, en köksö och svart golv
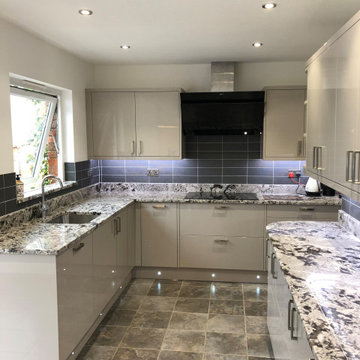
Idéer för ett stort modernt flerfärgad kök, med en nedsänkt diskho, släta luckor, grå skåp, granitbänkskiva, flerfärgad stänkskydd, stänkskydd i porslinskakel, svarta vitvaror, klinkergolv i keramik, en köksö och svart golv
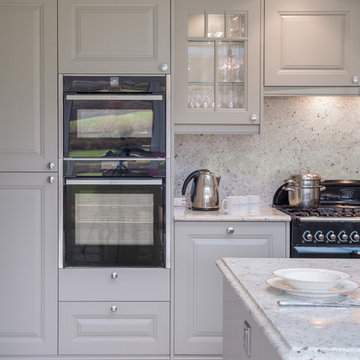
Mandy Donneky
Inspiration för ett mellanstort lantligt flerfärgad flerfärgat kök, med en nedsänkt diskho, skåp i shakerstil, grå skåp, granitbänkskiva, flerfärgad stänkskydd, svarta vitvaror, skiffergolv, en köksö och svart golv
Inspiration för ett mellanstort lantligt flerfärgad flerfärgat kök, med en nedsänkt diskho, skåp i shakerstil, grå skåp, granitbänkskiva, flerfärgad stänkskydd, svarta vitvaror, skiffergolv, en köksö och svart golv
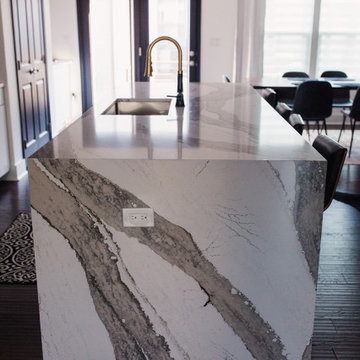
Modern inredning av ett litet flerfärgad linjärt flerfärgat kök och matrum, med en undermonterad diskho, släta luckor, vita skåp, bänkskiva i kvarts, grått stänkskydd, stänkskydd i porslinskakel, rostfria vitvaror, mörkt trägolv, en köksö och svart golv
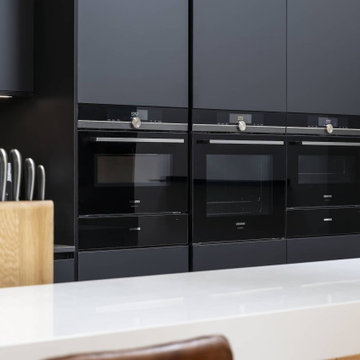
With a striking, bold design that's both sleek and warm, this modern rustic black kitchen is a beautiful example of the best of both worlds.
When our client from Wendover approached us to re-design their kitchen, they wanted something sleek and sophisticated but also comfortable and warm. We knew just what to do — design and build a contemporary yet cosy kitchen.
This space is about clean, sleek lines. We've chosen Hacker Systemat cabinetry — sleek and sophisticated — in the colours Black and Oak. A touch of warm wood enhances the black units in the form of oak shelves and backsplash. The wooden accents also perfectly match the exposed ceiling trusses, creating a cohesive space.
This modern, inviting space opens up to the garden through glass folding doors, allowing a seamless transition between indoors and out. The area has ample lighting from the garden coming through the glass doors, while the under-cabinet lighting adds to the overall ambience.
The island is built with two types of worksurface: Dekton Laurent (a striking dark surface with gold veins) for cooking and Corian Designer White for eating. Lastly, the space is furnished with black Siemens appliances, which fit perfectly into the dark colour palette of the space.
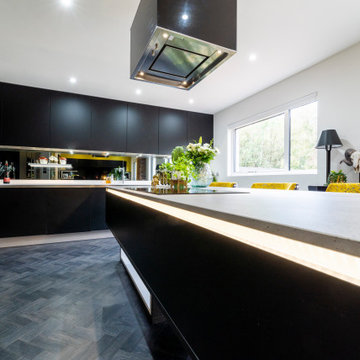
Our client wanted the “wow” factor!! She wanted a kitchen with clean lines and a bespoke island to be the focal point of the space but simple enough that she could add her own artistic stamp. Our client, being an interior designer, had a keen eye for style and design, and we decided to “go for it!” and give her a design that nobody else would. We like to ask our clients “how brave they are” as we find that our designs are very distinctive when we are allowed freedom to use our imagination. We proposed merging the existing kitchen, utility, w/c and dining space to create an open plan kitchen, dining and living snug. Although opening up this space, it was still quite a tight area for the requested island. We therefore designed an island to be formed with full open boxes at low level to carry the island and allow light to flow to the other side of the kitchen and prevent a claustrophobic feel. The low level open boxes were going to require some strength to hold the Dekton topped upper half of the island and we also needed to run electrics to the hob, lighting and power points. We formed these boxes from the same panelling as the rest of the kitchen and had to fabricate steel strengthening straps that would be hidden within the structure alongside the electrical supply. Overall this open plan kitchen and living space with matching cabinetry in the snug is a stylish transformation. Though not a very large space and with the dark cabinetry, the smoked glass splash back, the light countertops and open boxes give this kitchen a light and free feeling.
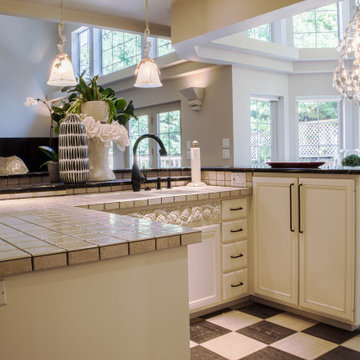
Exempel på ett mellanstort modernt flerfärgad flerfärgat kök, med en dubbel diskho, skåp i shakerstil, vita skåp, marmorbänkskiva, vitt stänkskydd, stänkskydd i stenkakel, rostfria vitvaror, laminatgolv, en köksö och svart golv
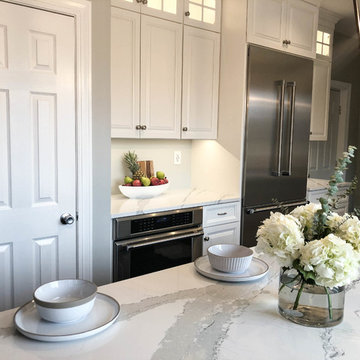
A remarkable island was added to the middle of the kitchen for additional bar-stool seating with dark blue-gray cushions and black legs as well as the gorgeous marble counter top, which is continued throughout the rest of the kitchen. To keep the room light and bright, the color tones move as a gradient from light to dark starting with white top cabinetry, down to the white and gray veined tile back-splash and marble counter tops, then a mix of dark blue-gray and white bottom cabinetry with black and silver accents and finally a black hardwood flooring. Stainless steel appliances are tucked in with the custom cabinetry keeping clean, cut lines throughout the entire kitchen.
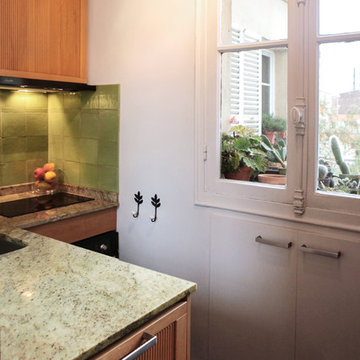
Le plan de travail est en granit avec un évier en inox collé par dessous.
Au-dessus de ce plan est collé un miroir dans un cadre en chêne. Il reflète la lumière de la fenêtre qui donne sur la cours verdoyante.
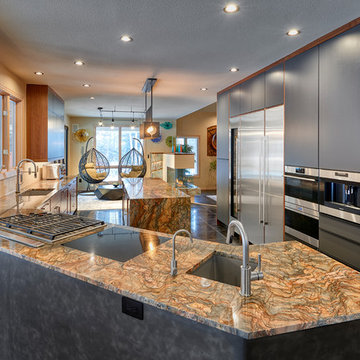
These young, active homeowners had three primary goals: 1) open the kitchen and better integrate it into the flow of the home, 2) incorporate simple and minimal cabinetry to provide ample storage without filling every inch of space, and 3) accommodate a wide and practical range of luxury appliances.
Mission accomplished!
Photo Credits: Vic Moss, Moss Photography
343 foton på flerfärgad kök, med svart golv
5