33 foton på flerfärgad toalett, med blå skåp
Sortera efter:
Budget
Sortera efter:Populärt i dag
1 - 20 av 33 foton
Artikel 1 av 3

Inredning av ett klassiskt mellanstort flerfärgad flerfärgat toalett, med möbel-liknande, blå skåp, beige väggar, ljust trägolv, ett undermonterad handfat, marmorbänkskiva och brunt golv

Spacecrafting Photography
Inspiration för mellanstora klassiska flerfärgat toaletter, med möbel-liknande, blå skåp, flerfärgade väggar, mörkt trägolv, ett undermonterad handfat, brunt golv, en toalettstol med hel cisternkåpa och marmorbänkskiva
Inspiration för mellanstora klassiska flerfärgat toaletter, med möbel-liknande, blå skåp, flerfärgade väggar, mörkt trägolv, ett undermonterad handfat, brunt golv, en toalettstol med hel cisternkåpa och marmorbänkskiva

Inspiration för ett vintage flerfärgad flerfärgat toalett, med öppna hyllor, blå skåp, bruna väggar, ett undermonterad handfat, marmorbänkskiva och brunt golv
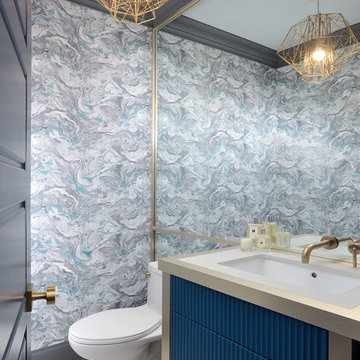
Larry Arnal Photography
Exempel på ett klassiskt flerfärgad flerfärgat toalett, med möbel-liknande, blå skåp, en toalettstol med hel cisternkåpa, flerfärgade väggar, ett undermonterad handfat och flerfärgat golv
Exempel på ett klassiskt flerfärgad flerfärgat toalett, med möbel-liknande, blå skåp, en toalettstol med hel cisternkåpa, flerfärgade väggar, ett undermonterad handfat och flerfärgat golv

Inspiration för ett litet funkis flerfärgad flerfärgat toalett, med släta luckor, blå skåp, en toalettstol med hel cisternkåpa, grå väggar, ljust trägolv, ett nedsänkt handfat och marmorbänkskiva
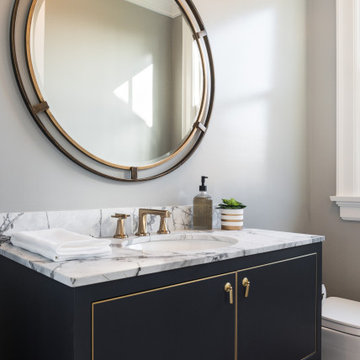
Long on function and style, this custom JWH Vanity features satin brass detailing around the doors to compliment the Armac-Martin drop pulls.
Bild på ett litet maritimt flerfärgad flerfärgat toalett, med möbel-liknande, blå skåp, en toalettstol med hel cisternkåpa, grå väggar, ljust trägolv, ett undermonterad handfat och marmorbänkskiva
Bild på ett litet maritimt flerfärgad flerfärgat toalett, med möbel-liknande, blå skåp, en toalettstol med hel cisternkåpa, grå väggar, ljust trägolv, ett undermonterad handfat och marmorbänkskiva

Powder room at the Beach
Ed Gohlich
Idéer för att renovera ett litet maritimt flerfärgad flerfärgat toalett, med skåp i shakerstil, blå skåp, en toalettstol med separat cisternkåpa, vit kakel, blå väggar, ljust trägolv, ett undermonterad handfat, bänkskiva i kvarts och grått golv
Idéer för att renovera ett litet maritimt flerfärgad flerfärgat toalett, med skåp i shakerstil, blå skåp, en toalettstol med separat cisternkåpa, vit kakel, blå väggar, ljust trägolv, ett undermonterad handfat, bänkskiva i kvarts och grått golv

A fun vibrant shower room in the converted loft of this family home in London.
Idéer för små minimalistiska flerfärgat toaletter, med släta luckor, blå skåp, en vägghängd toalettstol, flerfärgad kakel, keramikplattor, rosa väggar, klinkergolv i keramik, ett väggmonterat handfat, bänkskiva i terrazo och flerfärgat golv
Idéer för små minimalistiska flerfärgat toaletter, med släta luckor, blå skåp, en vägghängd toalettstol, flerfärgad kakel, keramikplattor, rosa väggar, klinkergolv i keramik, ett väggmonterat handfat, bänkskiva i terrazo och flerfärgat golv
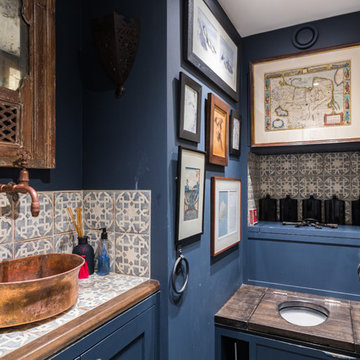
Elina Pasok
Medelhavsstil inredning av ett litet flerfärgad flerfärgat toalett, med flerfärgad kakel, blå skåp, blå väggar, ett fristående handfat, kaklad bänkskiva och en toalettstol med hel cisternkåpa
Medelhavsstil inredning av ett litet flerfärgad flerfärgat toalett, med flerfärgad kakel, blå skåp, blå väggar, ett fristående handfat, kaklad bänkskiva och en toalettstol med hel cisternkåpa

This original 90’s home was in dire need of a major refresh. The kitchen was totally reimagined and designed to incorporate all of the clients needs from and oversized panel ready Sub Zero, spacious island with prep sink and wine storage, floor to ceiling pantry, endless drawer space, and a marble wall with floating brushed brass shelves with integrated lighting.
The powder room cleverly utilized leftover marble from the kitchen to create a custom floating vanity for the powder to great effect. The satin brass wall mounted faucet and patterned wallpaper worked out perfectly.
The ensuite was enlarged and totally reinvented. From floor to ceiling book matched Statuario slabs of Laminam, polished nickel hardware, oversized soaker tub, integrated LED mirror, floating shower bench, linear drain, and frameless glass partitions this ensuite spared no luxury.
The all new walk-in closet boasts over 100 lineal feet of floor to ceiling storage that is well illuminated and laid out to include a make-up table, luggage storage, 3-way angled mirror, twin islands with drawer storage, shoe and boot shelves for easy access, accessory storage compartments and built-in laundry hampers.

Uniquely situated on a double lot high above the river, this home stands proudly amongst the wooded backdrop. The homeowner's decision for the two-toned siding with dark stained cedar beams fits well with the natural setting. Tour this 2,000 sq ft open plan home with unique spaces above the garage and in the daylight basement.

Embodying many of the key elements that are iconic in craftsman design, the rooms of this home are both luxurious and welcoming. From a kitchen with a statement range hood and dramatic chiseled edge quartz countertops, to a character-rich basement bar and lounge area, to a fashion-lover's dream master closet, this stunning family home has a special charm for everyone and the perfect space for everything.
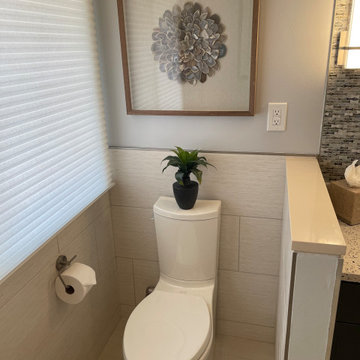
This wonderful renovation replaced an outdated (think - teal colored sinks, tub, etc.) hall bathroom into a new space that meets to needs of a multi-generational family and guests. Features include a curbless entry shower, dual vanities, no-slip matte porcelain flooring, a free standing tub, multiple layers of dimmable LED lighting, and a pocket door that eliminates door obstruction. Reinforced wall blocking was installed to allow for future additions of grab bars that might be needed. The warm beige palette features deep navy cabinetry, recycled glass countertops and shower bench seating and interesting mosaic tile accents framing the custom vanity mirrors.
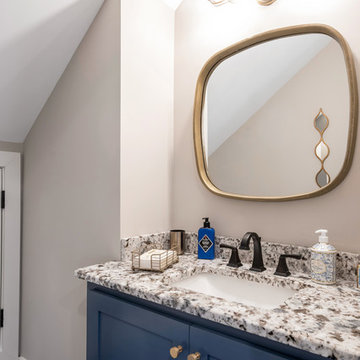
Inredning av ett amerikanskt litet flerfärgad flerfärgat toalett, med luckor med infälld panel, blå skåp, en toalettstol med separat cisternkåpa, grå väggar, mörkt trägolv, ett undermonterad handfat, granitbänkskiva och brunt golv

Bathroom facelift, new countertops, saved sink, new faucet, backsplash in herringbone pattern, new hanging sconces, new hardware
Inspiration för små klassiska flerfärgat toaletter, med blå skåp, blå kakel, porslinskakel, blå väggar, ett nedsänkt handfat och granitbänkskiva
Inspiration för små klassiska flerfärgat toaletter, med blå skåp, blå kakel, porslinskakel, blå väggar, ett nedsänkt handfat och granitbänkskiva
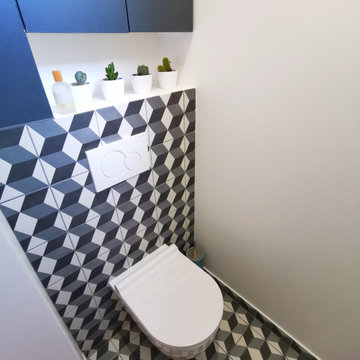
Toilettes pensés comme une pièce phare du projet par le choix de son carrelage à motif omniprésent. Création d'un meuble sur-mesure sur la remontée des WC suspendus pour un gain de rangement.

This estate is a transitional home that blends traditional architectural elements with clean-lined furniture and modern finishes. The fine balance of curved and straight lines results in an uncomplicated design that is both comfortable and relaxing while still sophisticated and refined. The red-brick exterior façade showcases windows that assure plenty of light. Once inside, the foyer features a hexagonal wood pattern with marble inlays and brass borders which opens into a bright and spacious interior with sumptuous living spaces. The neutral silvery grey base colour palette is wonderfully punctuated by variations of bold blue, from powder to robin’s egg, marine and royal. The anything but understated kitchen makes a whimsical impression, featuring marble counters and backsplashes, cherry blossom mosaic tiling, powder blue custom cabinetry and metallic finishes of silver, brass, copper and rose gold. The opulent first-floor powder room with gold-tiled mosaic mural is a visual feast.
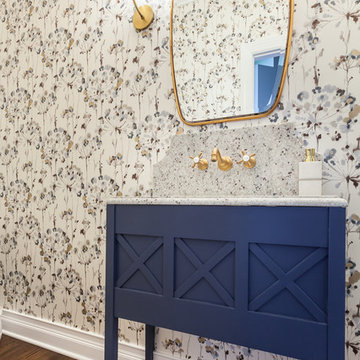
Idéer för att renovera ett litet eklektiskt flerfärgad flerfärgat toalett, med möbel-liknande, blå skåp, mellanmörkt trägolv, ett undermonterad handfat, bänkskiva i kvartsit och brunt golv
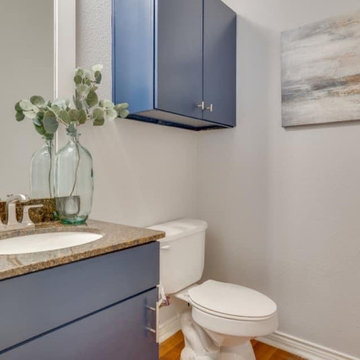
Idéer för ett litet modernt flerfärgad toalett, med släta luckor, blå skåp, en toalettstol med separat cisternkåpa, grå väggar, mellanmörkt trägolv, ett väggmonterat handfat och granitbänkskiva
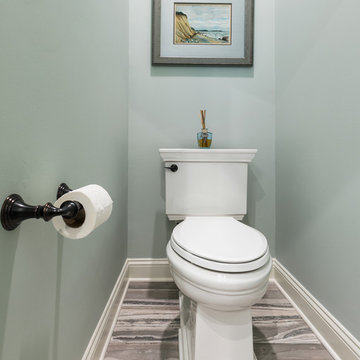
Inredning av ett maritimt flerfärgad flerfärgat toalett, med luckor med infälld panel, blå skåp, en toalettstol med separat cisternkåpa, grön kakel, porslinskakel, blå väggar, klinkergolv i porslin, ett undermonterad handfat, bänkskiva i kvarts och blått golv
33 foton på flerfärgad toalett, med blå skåp
1