57 foton på flerfärgad toalett, med skåp i mellenmörkt trä
Sortera efter:
Budget
Sortera efter:Populärt i dag
41 - 57 av 57 foton
Artikel 1 av 3
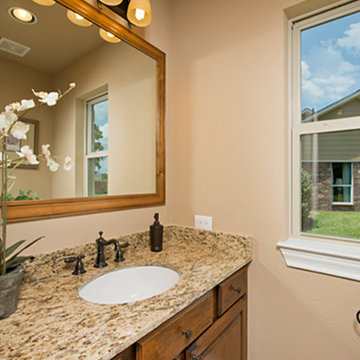
The San Jacinto is perfect for families desiring more space. The expansive family room features raised ceilings with wood beams and shares an open eating bar with the kitchen. Amenities in the kitchen include an oversized island, large built-in chef’s pantry, and breakfast room. The San Jacinto also includes a generous master suite, a formal dining room, and a large flex room. Tour the fully furnished model at our Spring Design Center.
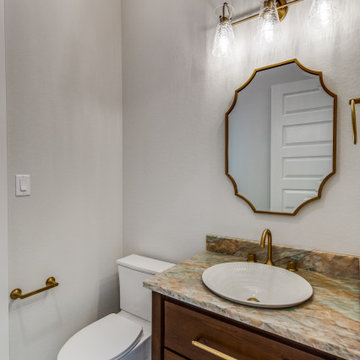
Inredning av ett modernt flerfärgad flerfärgat toalett, med skåp i mellenmörkt trä, grå väggar, klinkergolv i porslin, ett nedsänkt handfat, bänkskiva i onyx och vitt golv
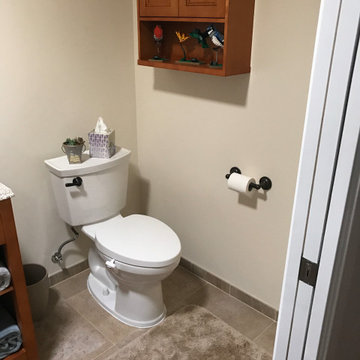
Inredning av ett klassiskt litet flerfärgad flerfärgat toalett, med luckor med infälld panel, skåp i mellenmörkt trä, vita väggar, ett undermonterad handfat och bänkskiva i kvarts
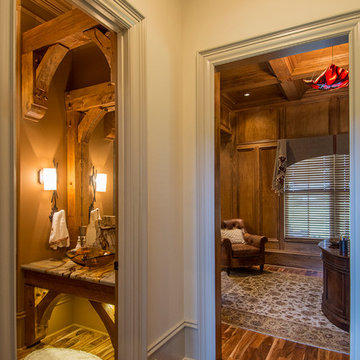
Idéer för mellanstora vintage flerfärgat toaletter, med skåp i mellenmörkt trä, en toalettstol med separat cisternkåpa, bruna väggar, mellanmörkt trägolv, ett fristående handfat, bänkskiva i onyx och brunt golv
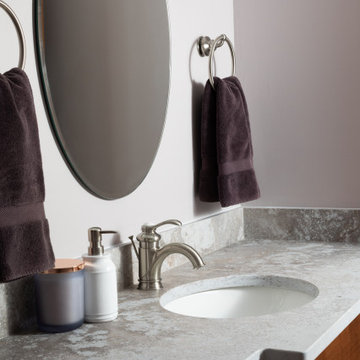
A small powder room update offers a unique look with a rare granite countertop and custom shaped vanity.
Exempel på ett litet klassiskt flerfärgad flerfärgat toalett, med luckor med infälld panel, skåp i mellenmörkt trä, en toalettstol med separat cisternkåpa, lila väggar, vinylgolv, ett undermonterad handfat, granitbänkskiva och beiget golv
Exempel på ett litet klassiskt flerfärgad flerfärgat toalett, med luckor med infälld panel, skåp i mellenmörkt trä, en toalettstol med separat cisternkåpa, lila väggar, vinylgolv, ett undermonterad handfat, granitbänkskiva och beiget golv
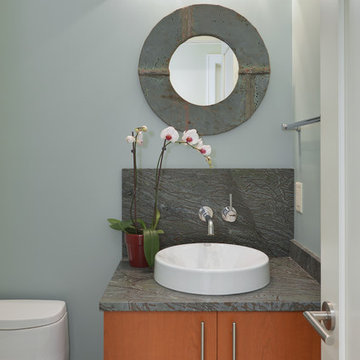
Powder Room
Brian Fussell Rangeline
Foto på ett litet funkis flerfärgad toalett, med släta luckor, skåp i mellenmörkt trä, en toalettstol med hel cisternkåpa, blå väggar och ett fristående handfat
Foto på ett litet funkis flerfärgad toalett, med släta luckor, skåp i mellenmörkt trä, en toalettstol med hel cisternkåpa, blå väggar och ett fristående handfat
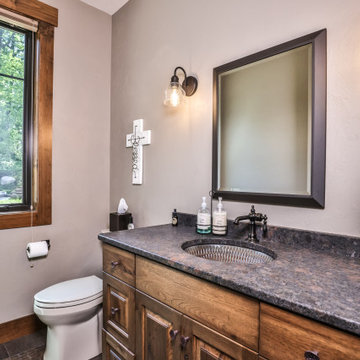
The main level powder room features and undermount sink. Tile Flooring and Alder Casing & Baseboard.
Klassisk inredning av ett flerfärgad flerfärgat toalett, med luckor med upphöjd panel, skåp i mellenmörkt trä, en toalettstol med separat cisternkåpa, grå väggar, klinkergolv i porslin, ett undermonterad handfat och flerfärgat golv
Klassisk inredning av ett flerfärgad flerfärgat toalett, med luckor med upphöjd panel, skåp i mellenmörkt trä, en toalettstol med separat cisternkåpa, grå väggar, klinkergolv i porslin, ett undermonterad handfat och flerfärgat golv
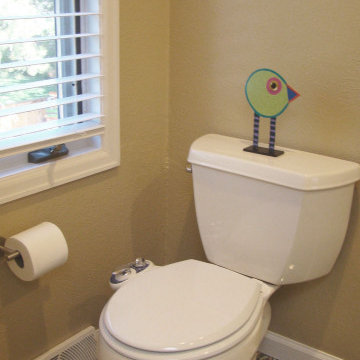
Toilet Room. I usually don't shoot the loo but my client has such nice art!
Idéer för att renovera ett mellanstort vintage flerfärgad flerfärgat toalett, med släta luckor, skåp i mellenmörkt trä, en toalettstol med separat cisternkåpa, grå kakel, porslinskakel, grå väggar, klinkergolv i porslin, ett undermonterad handfat, bänkskiva i kvarts och flerfärgat golv
Idéer för att renovera ett mellanstort vintage flerfärgad flerfärgat toalett, med släta luckor, skåp i mellenmörkt trä, en toalettstol med separat cisternkåpa, grå kakel, porslinskakel, grå väggar, klinkergolv i porslin, ett undermonterad handfat, bänkskiva i kvarts och flerfärgat golv
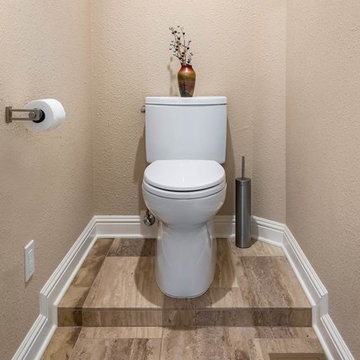
Foto på ett mycket stort vintage flerfärgad toalett, med luckor med infälld panel, skåp i mellenmörkt trä, en toalettstol med separat cisternkåpa, beige kakel, stenkakel, beige väggar, travertin golv, ett undermonterad handfat, bänkskiva i kvartsit och beiget golv
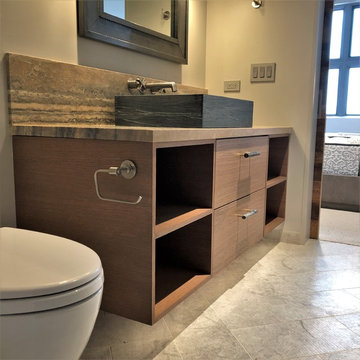
Inredning av ett modernt mellanstort flerfärgad flerfärgat toalett, med släta luckor, skåp i mellenmörkt trä, en toalettstol med separat cisternkåpa, stenhäll, ett fristående handfat, bänkskiva i kalksten, grått golv, beige väggar och marmorgolv
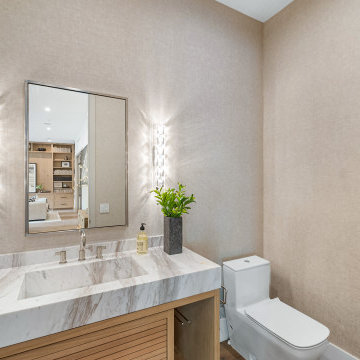
Idéer för vintage flerfärgat toaletter, med skåp i mellenmörkt trä och marmorbänkskiva
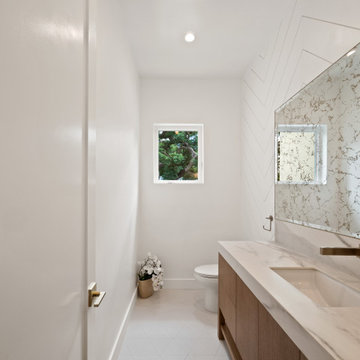
Idéer för stora flerfärgat toaletter, med släta luckor, skåp i mellenmörkt trä, vita väggar, klinkergolv i porslin, ett undermonterad handfat, marmorbänkskiva och flerfärgat golv

Small and stylish powder room remodel in Bellevue, Washington. It is hard to tell from the photo but the wallpaper is a very light blush color which adds an element of surprise and warmth to the space.
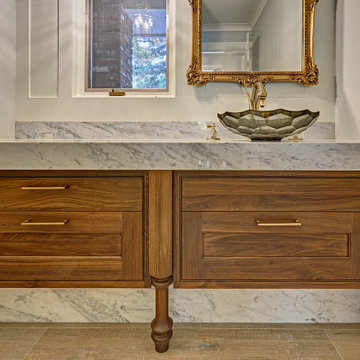
Once a sunken living room closed off from the kitchen, we aimed to change the awkward accessibility of the space into an open and easily functional space that is cohesive. To open up the space even further, we designed a blackened steel structure with mirrorpane glass to reflect light and enlarge the room. Within the structure lives a previously existing lava rock wall. We painted this wall in glitter gold and enhanced the gold luster with built-in backlit LEDs.
Centered within the steel framing is a TV, which has the ability to be hidden when the mirrorpane doors are closed. The adjacent staircase wall is cladded with a large format white casework grid and seamlessly houses the wine refrigerator. The clean lines create a simplistic ornate design as a fresh backdrop for the repurposed crystal chandelier.
Nothing short of bold sophistication, this kitchen overflows with playful elegance — from the gold accents to the glistening crystal chandelier above the island. We took advantage of the large window above the 7’ galley workstation to bring in a great deal of natural light and a beautiful view of the backyard.
In a kitchen full of light and symmetrical elements, on the end of the island we incorporated an asymmetrical focal point finished in a dark slate. This four drawer piece is wrapped in safari brasilica wood that purposefully carries the warmth of the floor up and around the end piece to ground the space further. The wow factor of this kitchen is the geometric glossy gold tiles of the hood creating a glamourous accent against a marble backsplash above the cooktop.
This kitchen is not only classically striking but also highly functional. The versatile wall, opposite of the galley sink, includes an integrated refrigerator, freezer, steam oven, convection oven, two appliance garages, and tall cabinetry for pantry items. The kitchen’s layout of appliances creates a fluid circular flow in the kitchen. Across from the kitchen stands a slate gray wine hutch incorporated into the wall. The doors and drawers have a gilded diamond mesh in the center panels. This mesh ties in the golden accents around the kitchens décor and allows you to have a peek inside the hutch when the interior lights are on for a soft glow creating a beautiful transition into the living room. Between the warm tones of light flooring and the light whites and blues of the cabinetry, the kitchen is well-balanced with a bright and airy atmosphere.
The powder room for this home is gilded with glamor. The rich tones of the walnut wood vanity come forth midst the cool hues of the marble countertops and backdrops. Keeping the walls light, the ornate framed mirror pops within the space. We brought this mirror into the place from another room within the home to balance the window alongside it. The star of this powder room is the repurposed golden swan faucet extending from the marble countertop. We places a facet patterned glass vessel to create a transparent complement adjacent to the gold swan faucet. In front of the window hangs an asymmetrical pendant light with a sculptural glass form that does not compete with the mirror.
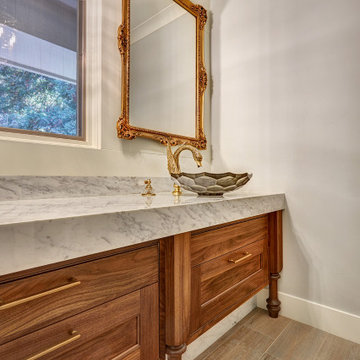
Once a sunken living room closed off from the kitchen, we aimed to change the awkward accessibility of the space into an open and easily functional space that is cohesive. To open up the space even further, we designed a blackened steel structure with mirrorpane glass to reflect light and enlarge the room. Within the structure lives a previously existing lava rock wall. We painted this wall in glitter gold and enhanced the gold luster with built-in backlit LEDs.
Centered within the steel framing is a TV, which has the ability to be hidden when the mirrorpane doors are closed. The adjacent staircase wall is cladded with a large format white casework grid and seamlessly houses the wine refrigerator. The clean lines create a simplistic ornate design as a fresh backdrop for the repurposed crystal chandelier.
Nothing short of bold sophistication, this kitchen overflows with playful elegance — from the gold accents to the glistening crystal chandelier above the island. We took advantage of the large window above the 7’ galley workstation to bring in a great deal of natural light and a beautiful view of the backyard.
In a kitchen full of light and symmetrical elements, on the end of the island we incorporated an asymmetrical focal point finished in a dark slate. This four drawer piece is wrapped in safari brasilica wood that purposefully carries the warmth of the floor up and around the end piece to ground the space further. The wow factor of this kitchen is the geometric glossy gold tiles of the hood creating a glamourous accent against a marble backsplash above the cooktop.
This kitchen is not only classically striking but also highly functional. The versatile wall, opposite of the galley sink, includes an integrated refrigerator, freezer, steam oven, convection oven, two appliance garages, and tall cabinetry for pantry items. The kitchen’s layout of appliances creates a fluid circular flow in the kitchen. Across from the kitchen stands a slate gray wine hutch incorporated into the wall. The doors and drawers have a gilded diamond mesh in the center panels. This mesh ties in the golden accents around the kitchens décor and allows you to have a peek inside the hutch when the interior lights are on for a soft glow creating a beautiful transition into the living room. Between the warm tones of light flooring and the light whites and blues of the cabinetry, the kitchen is well-balanced with a bright and airy atmosphere.
The powder room for this home is gilded with glamor. The rich tones of the walnut wood vanity come forth midst the cool hues of the marble countertops and backdrops. Keeping the walls light, the ornate framed mirror pops within the space. We brought this mirror into the place from another room within the home to balance the window alongside it. The star of this powder room is the repurposed golden swan faucet extending from the marble countertop. We places a facet patterned glass vessel to create a transparent complement adjacent to the gold swan faucet. In front of the window hangs an asymmetrical pendant light with a sculptural glass form that does not compete with the mirror.
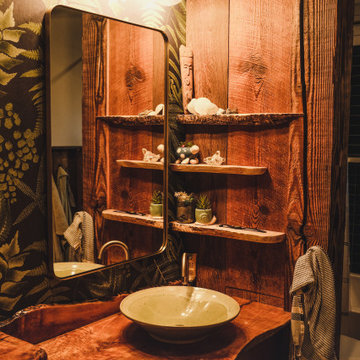
Custom guest and kids bathroom. Counter tops are live edge maple, floating shelves are live edge maple and birch, wall paneling is reclaimed Douglas Fir barn wood. Vessel Sink from Bruning Pottery of Snohomish, WA.
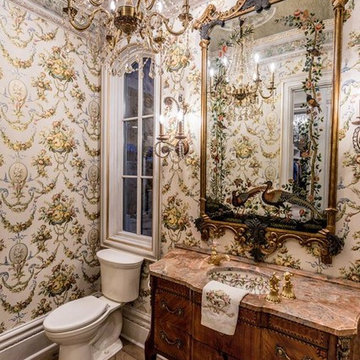
John Jackson, Out Da Bayou
Klassisk inredning av ett litet flerfärgad flerfärgat toalett, med möbel-liknande, skåp i mellenmörkt trä, en toalettstol med hel cisternkåpa, flerfärgade väggar, ljust trägolv, ett undermonterad handfat, marmorbänkskiva och brunt golv
Klassisk inredning av ett litet flerfärgad flerfärgat toalett, med möbel-liknande, skåp i mellenmörkt trä, en toalettstol med hel cisternkåpa, flerfärgade väggar, ljust trägolv, ett undermonterad handfat, marmorbänkskiva och brunt golv
57 foton på flerfärgad toalett, med skåp i mellenmörkt trä
3