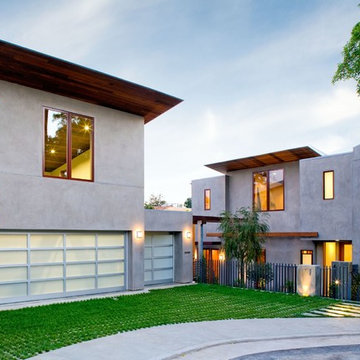258 foton på flerfärgat betonghus
Sortera efter:
Budget
Sortera efter:Populärt i dag
161 - 180 av 258 foton
Artikel 1 av 3
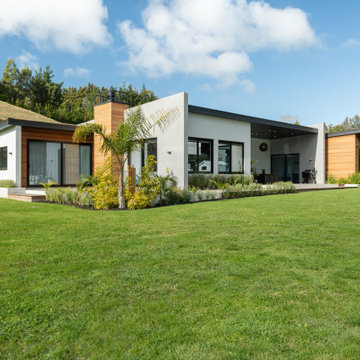
Modern inredning av ett mellanstort flerfärgat hus, med allt i ett plan, platt tak och tak i metall
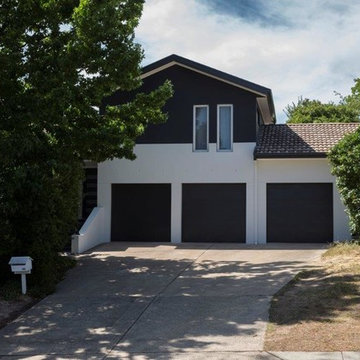
Inspiration för ett mellanstort funkis flerfärgat hus, med två våningar, sadeltak och tak med takplattor
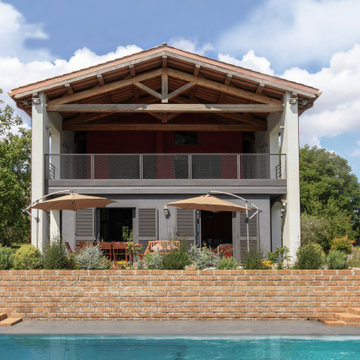
Idéer för att renovera ett stort funkis flerfärgat hus, med två våningar, sadeltak och tak med takplattor
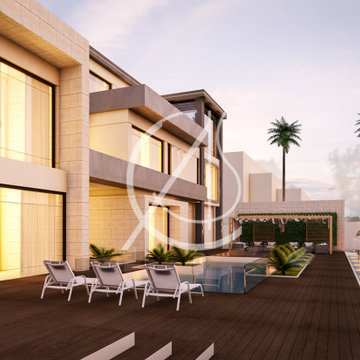
The backyard of this modern house in Muscat, Oman is defined on one side by the calm and slender water feature, and by the various seating nooks on the other sides. The ground is covered with dark wooden tiles that creates a pleasing contrast with the lighter shades of the façade.
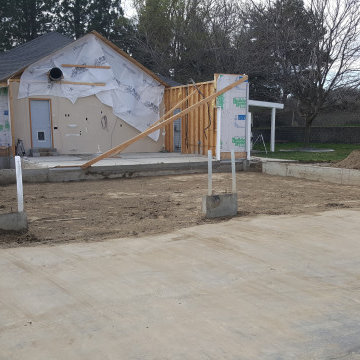
Garage addition with complete interior/exterior renovation.
Idéer för ett mycket stort klassiskt flerfärgat hus, med allt i ett plan, valmat tak och tak i shingel
Idéer för ett mycket stort klassiskt flerfärgat hus, med allt i ett plan, valmat tak och tak i shingel
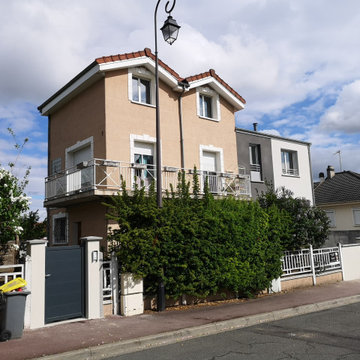
Les Maître d’ouvrages souhaitaient créer des espaces complémentaires.
Leur maison ayant une composition verticale et peu profonde était composée de la cuisine salle à manger au RDC, du salon à l’étage et des chambres sous combles.
L’idée de base était de créer une extension permettant de garer la voiture et de pouvoir reconnecter le sous-sol avec la maison, et d’agrandir les espaces de vie.
Le choix a été de créer un grand séjour au RDC surélevé en continuité visuelle de la salle à manger pour avoir des espaces moins étriqués.
A l’étage le choix s’est porté sur la création d’une belle suite parentale avec un bureau pour laisser de la place aux enfants dans les combles et redonner de la place au salon de l’étage.
La construction neuve sobre tranche avec l’esthétique de la maison d’origine, la réflexion se portant sur la création d’un espace bien reconnaissable qui semble être pour les maîtres d’ouvrage une nouvelle maison.
Les contraintes budgétaires ont été prise en compte et ont permis après des choix difficiles de refaire également la cuisine et la salle à manger (30m² environ) Tout en restant dans un budget très bas pour la région parisienne.
Lionel JOURDHIER et Clément MAQUET
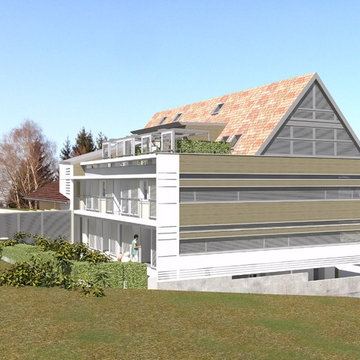
a.fuke-prigent architecte
Inredning av ett modernt mycket stort flerfärgat hus, med tre eller fler plan, sadeltak och tak med takplattor
Inredning av ett modernt mycket stort flerfärgat hus, med tre eller fler plan, sadeltak och tak med takplattor
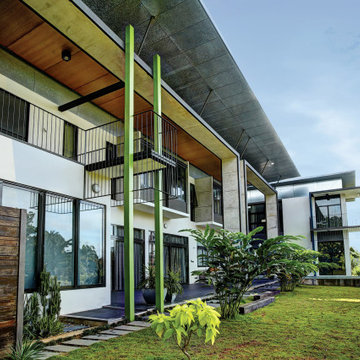
The rear view of the house with the double height lanai. The first floor juliet balcony is supported by two green poles. Three "bed boxes" and one with a bath,are cantilevered into the lanai from the kids bedrooms/bathroom. Off-form concrete frames support the cantilevered main roof.
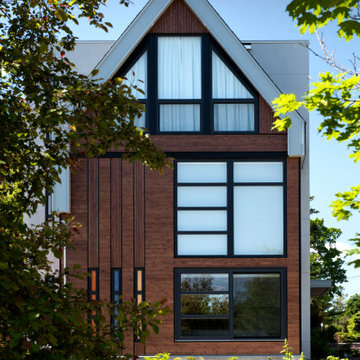
Inspiration för stora moderna flerfärgade hus, med tre eller fler plan, sadeltak och tak i shingel
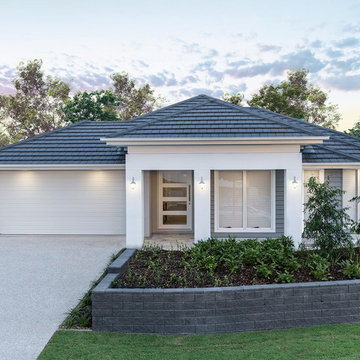
Hamptons style
Denham 27 Exterior, Rochedale Queensland
Exempel på ett klassiskt flerfärgat hus, med allt i ett plan och tak i shingel
Exempel på ett klassiskt flerfärgat hus, med allt i ett plan och tak i shingel
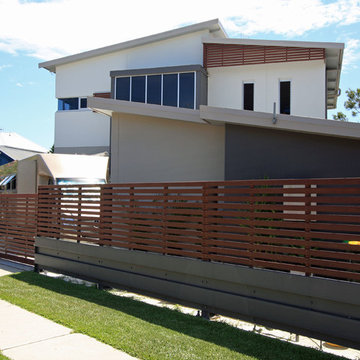
Precast construction for walls & flooring on the dwelling, pool & garage. High traffic volume on street so we designed a steel fence that acts as a bumper crash rail to avoid the clients vehicles being damaged.
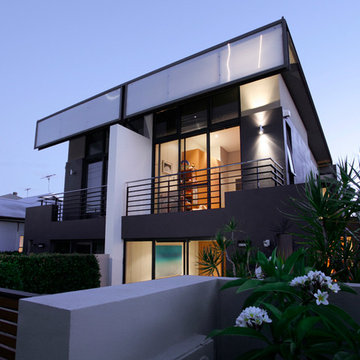
Designed for two brothers, the side-by-side arrangement features mirrored plans to maintain construction parity and a balanced site division. We sought a universal design that was flexible enough to work with different solar access considerations as well as accommodating the personal design brief inclusions from each client. The 3 bedroom homes are built over two levels, with individual tastes dictating the interior fit-outs to distinguish each as a unique home inside.
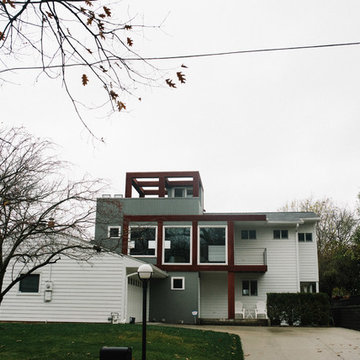
Bild på ett stort funkis flerfärgat hus, med tre eller fler plan, sadeltak och tak i shingel
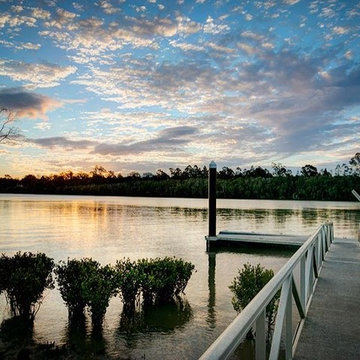
This unique riverfront home at the enviable 101 Brisbane Corso, Fairfield address has been designed to capture every aspect of the panoramic views of the river, and perfect northerly breezes that flow throughout the home.
Meticulous attention to detail in the design phase has ensured that every specification reflects unwavering quality and future practicality. No expense has been spared in producing a design that will surpass all expectations with an extensive list of features only a home of this calibre would possess.
The open layout encompasses three levels of multiple living spaces that blend together seamlessly and all accessible by the private lift. Easy, yet sophisticated interior details combine travertine marble and Blackbutt hardwood floors with calming tones, while oversized windows and glass doors open onto a range of outdoor spaces all designed around the spectacular river back drop. This relaxed and balanced design maximises on natural light while creating a number of vantage points from which to enjoy the sweeping views over the Brisbane River and city skyline.
The centrally located kitchen brings function and form with a spacious walk through, butler style pantry; oversized island bench; Miele appliances including plate warmer, steam oven, combination microwave & induction cooktop; granite benchtops and an abundance of storage sure to impress.
Four large bedrooms, 3 of which are ensuited, offer a degree of flexibility and privacy for families of all ages and sizes. The tranquil master retreat is perfectly positioned at the back of the home enjoying the stunning river & city view, river breezes and privacy.
The lower level has been created with entertaining in mind. With both indoor and outdoor entertaining spaces flowing beautifully to the architecturally designed saltwater pool with heated spa, through to the 10m x 3.5m pontoon creating the ultimate water paradise! The large indoor space with full glass backdrop ensures you can enjoy all that is on offer. Complete the package with a 4 car garage with room for all the toys and you have a home you will never want to leave.
A host of outstanding additional features further assures optimal comfort, including a dedicated study perfect for a home office; home theatre complete with projector & HDD recorder; private glass walled lift; commercial quality air-conditioning throughout; colour video intercom; 8 zone audio system; vacuum maid; back to base alarm just to name a few.
Located beside one of the many beautiful parks in the area, with only one neighbour and uninterrupted river views, it is hard to believe you are only 4km to the CBD and so close to every convenience imaginable. With easy access to the Green Bridge, QLD Tennis Centre, Major Hospitals, Major Universities, Private Schools, Transport & Fairfield Shopping Centre.
Features of 101 Brisbane Corso, Fairfield at a glance:
- Large 881 sqm block, beside the park with only one neighbour
- Panoramic views of the river, through to the Green Bridge and City
- 10m x 3.5m pontoon with 22m walkway
- Glass walled lift, a unique feature perfect for families of all ages & sizes
- 4 bedrooms, 3 with ensuite
- Tranquil master retreat perfectly positioned at the back of the home enjoying the stunning river & city view & river breezes
- Gourmet kitchen with Miele appliances - plate warmer, steam oven, combination microwave & induction cook top
- Granite benches in the kitchen, large island bench and spacious walk in pantry sure to impress
- Multiple living areas spread over 3 distinct levels
- Indoor and outdoor entertaining spaces to enjoy everything the river has to offer
- Beautiful saltwater pool & heated spa
- Dedicated study perfect for a home office
- Home theatre complete with Panasonic 3D Blue Ray HDD recorder, projector & home theatre speaker system
- Commercial quality air-conditioning throughout + vacuum maid
- Back to base alarm system & video intercom
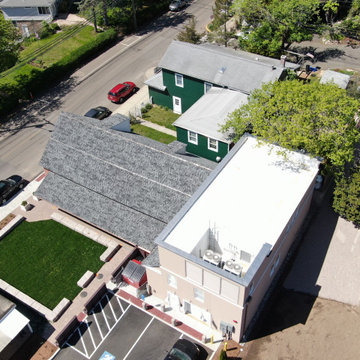
Angle depicting the flat TPO roof covering the addition to the historic Legacy Theatre in Stony Creek, Connecticut. We specified CertainTeed Landmark Pro asphalt shingles in Granite Gray for the gable roof and Johns Manville .080 TPO for the flat roof. Both of these were installed over 4" polyisocyanurate insulation. We recommended this style of architectural asphalt shingles to map to the historic look of the buildings of this era; the flat TPO roof provides good heating and cooling efficiency and is indiscernible from the ground, so as not to take away from the aesthetic appeal of the gable roof. This roof also features red copper cleansing strips at the ridge and midway down the expanse to minimize algae or moss growth in this heavily treed and moisture-prone of Stony Creek, Connecticut.
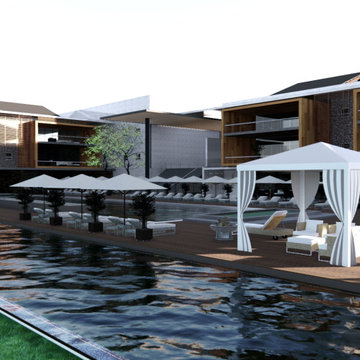
An Eco (Boutique) Hotel proposal in a Nature and Game Reserve located in the Western region of Gauteng. Proposal Stage.
Foto på ett stort funkis flerfärgat hus, med tre eller fler plan, sadeltak och tak i metall
Foto på ett stort funkis flerfärgat hus, med tre eller fler plan, sadeltak och tak i metall
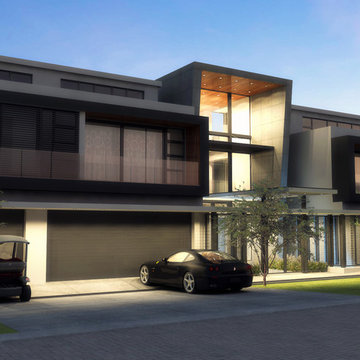
DOWN to Earth Architects
Inspiration för mycket stora moderna flerfärgade hus, med tre eller fler plan, platt tak och levande tak
Inspiration för mycket stora moderna flerfärgade hus, med tre eller fler plan, platt tak och levande tak
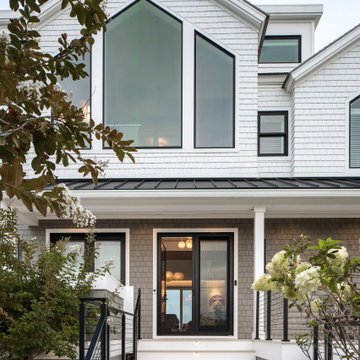
Incorporating a unique blue-chip art collection, this modern Hamptons home was meticulously designed to complement the owners' cherished art collections. The thoughtful design seamlessly integrates tailored storage and entertainment solutions, all while upholding a crisp and sophisticated aesthetic.
The front exterior of the home boasts a neutral palette, creating a timeless and inviting curb appeal. The muted colors harmonize beautifully with the surrounding landscape, welcoming all who approach with a sense of warmth and charm.
---Project completed by New York interior design firm Betty Wasserman Art & Interiors, which serves New York City, as well as across the tri-state area and in The Hamptons.
For more about Betty Wasserman, see here: https://www.bettywasserman.com/
To learn more about this project, see here: https://www.bettywasserman.com/spaces/westhampton-art-centered-oceanfront-home/
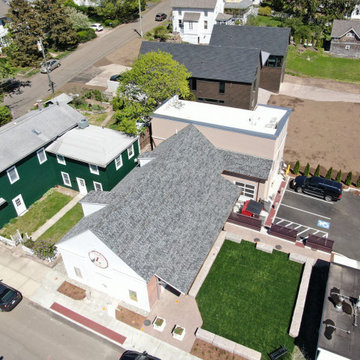
From 2020 to 2021, the historic Legacy Theatre in Stony Creek was renovated extensively and we were selected to install a flat TPO roof as well as an architectural asphalt gable roof. We specified CertainTeed Landmark Pro asphalt shingles in Granite Gray for the gable roof and Johns Manville .080 TPO for the flat roof. Both of these were installed over 4" polyisocyanurate insulation. We recommended this style of architectural asphalt shingles to map to the historic look of the buildings of this era; the flat TPO roof provides good heating and cooling efficiency and is indiscernible from the ground, so as not to take away from the aesthetic appeal of the gable roof. This roof also features red copper cleansing strips at the ridge and midway down the expanse to minimize algae or moss growth in this heavily treed and moisture-prone of Stony Creek, Connecticut.
258 foton på flerfärgat betonghus
9
