258 foton på flerfärgat betonghus
Sortera efter:
Budget
Sortera efter:Populärt i dag
81 - 100 av 258 foton
Artikel 1 av 3
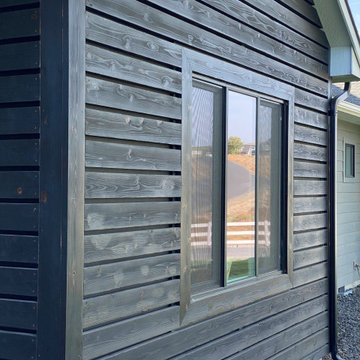
Garage addition with complete interior/exterior renovation.
Foto på ett mycket stort vintage flerfärgat hus, med allt i ett plan, valmat tak och tak i shingel
Foto på ett mycket stort vintage flerfärgat hus, med allt i ett plan, valmat tak och tak i shingel
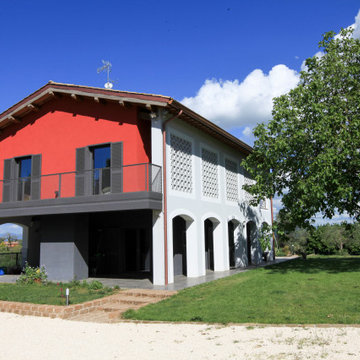
Idéer för ett stort modernt flerfärgat hus, med två våningar, sadeltak och tak med takplattor
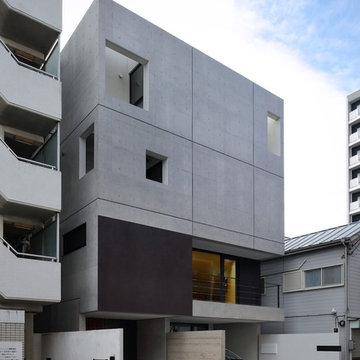
Exempel på ett stort modernt flerfärgat betonghus, med tre eller fler plan och platt tak
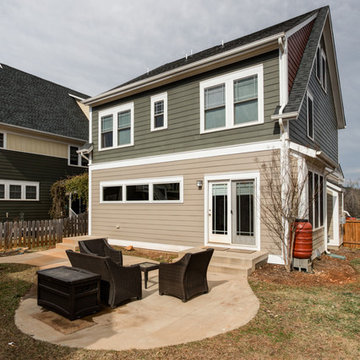
Andrea Hubbell Photography
Inspiration för mellanstora flerfärgade hus, med två våningar och tak i shingel
Inspiration för mellanstora flerfärgade hus, med två våningar och tak i shingel
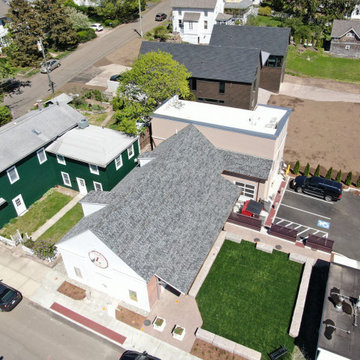
From 2020 to 2021, the historic Legacy Theatre in Stony Creek was renovated extensively and we were selected to install a flat TPO roof as well as an architectural asphalt gable roof. We specified CertainTeed Landmark Pro asphalt shingles in Granite Gray for the gable roof and Johns Manville .080 TPO for the flat roof. Both of these were installed over 4" polyisocyanurate insulation. We recommended this style of architectural asphalt shingles to map to the historic look of the buildings of this era; the flat TPO roof provides good heating and cooling efficiency and is indiscernible from the ground, so as not to take away from the aesthetic appeal of the gable roof. This roof also features red copper cleansing strips at the ridge and midway down the expanse to minimize algae or moss growth in this heavily treed and moisture-prone of Stony Creek, Connecticut.
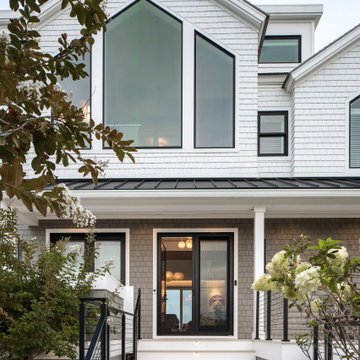
Incorporating a unique blue-chip art collection, this modern Hamptons home was meticulously designed to complement the owners' cherished art collections. The thoughtful design seamlessly integrates tailored storage and entertainment solutions, all while upholding a crisp and sophisticated aesthetic.
The front exterior of the home boasts a neutral palette, creating a timeless and inviting curb appeal. The muted colors harmonize beautifully with the surrounding landscape, welcoming all who approach with a sense of warmth and charm.
---Project completed by New York interior design firm Betty Wasserman Art & Interiors, which serves New York City, as well as across the tri-state area and in The Hamptons.
For more about Betty Wasserman, see here: https://www.bettywasserman.com/
To learn more about this project, see here: https://www.bettywasserman.com/spaces/westhampton-art-centered-oceanfront-home/
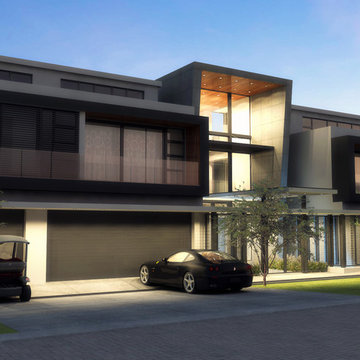
DOWN to Earth Architects
Inspiration för mycket stora moderna flerfärgade hus, med tre eller fler plan, platt tak och levande tak
Inspiration för mycket stora moderna flerfärgade hus, med tre eller fler plan, platt tak och levande tak
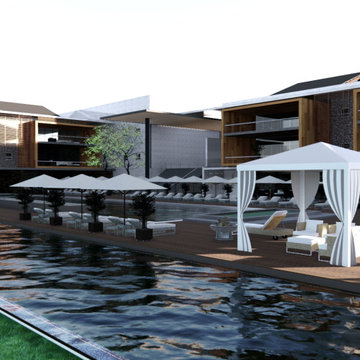
An Eco (Boutique) Hotel proposal in a Nature and Game Reserve located in the Western region of Gauteng. Proposal Stage.
Foto på ett stort funkis flerfärgat hus, med tre eller fler plan, sadeltak och tak i metall
Foto på ett stort funkis flerfärgat hus, med tre eller fler plan, sadeltak och tak i metall
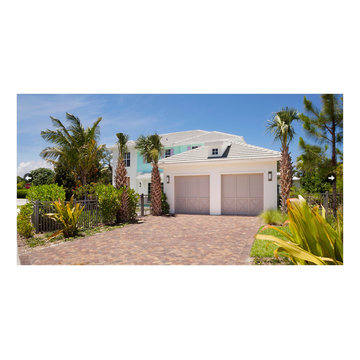
Inredning av ett mycket stort flerfärgat hus, med två våningar, valmat tak och tak med takplattor
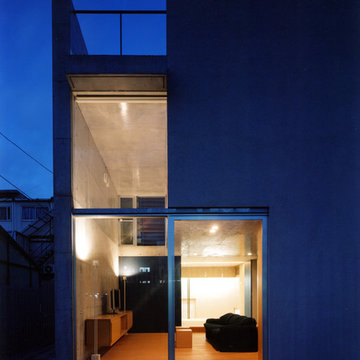
Yutaka Kinumaki
Modern inredning av ett mellanstort flerfärgat hus, med två våningar och platt tak
Modern inredning av ett mellanstort flerfärgat hus, med två våningar och platt tak
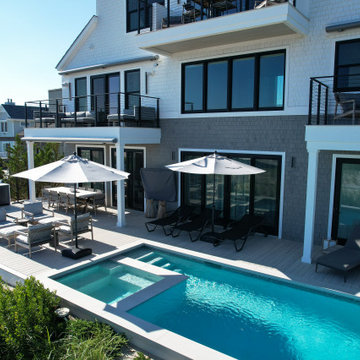
Incorporating a unique blue-chip art collection, this modern Hamptons home was meticulously designed to complement the owners' cherished art collections. The thoughtful design seamlessly integrates tailored storage and entertainment solutions, all while upholding a crisp and sophisticated aesthetic.
The front exterior of the home boasts a neutral palette, creating a timeless and inviting curb appeal. The muted colors harmonize beautifully with the surrounding landscape, welcoming all who approach with a sense of warmth and charm.
---Project completed by New York interior design firm Betty Wasserman Art & Interiors, which serves New York City, as well as across the tri-state area and in The Hamptons.
For more about Betty Wasserman, see here: https://www.bettywasserman.com/
To learn more about this project, see here: https://www.bettywasserman.com/spaces/westhampton-art-centered-oceanfront-home/
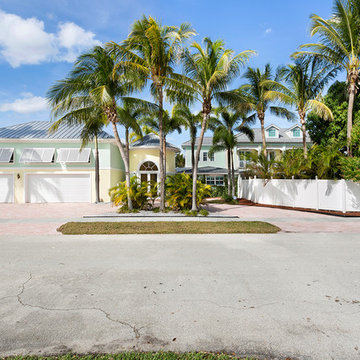
Inredning av ett maritimt mycket stort flerfärgat hus, med två våningar, valmat tak och tak i metall
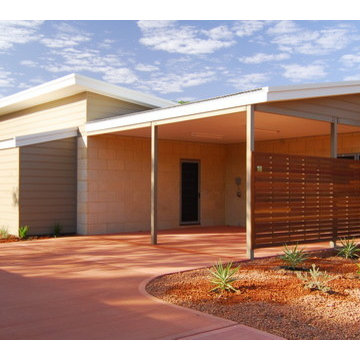
Architectural precast concrete cladding in rich reddish tones that echo the natural landscape of the North West.
Three units were arranged from front to back on the sloping lot, which had existing properties on either side. A common driveway runs along one side of the block, culminating in extra parking space at the back.
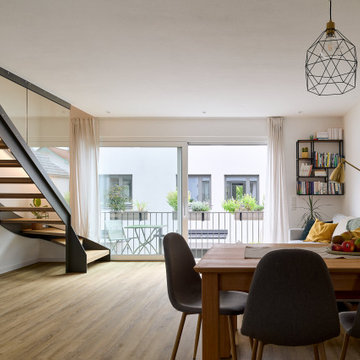
In fußläufiger Entfernung zum historischen Stadtzentrum entsteht ein Ensemble aus einem Mehrfamilienhaus und zwei Doppelhäusern. Trotz der hohen Verdichtung erlaubt eine Tiefgarage, an die auch die beiden Doppelhäuser angeschlossen sind, hochwertig begrünte und attraktive Gebäudezwischenräume.
Energetisch ist das Ensemble als 0-Energie-Komplex konzipiert. Von Anfang an berücksichtigte Solarpaneele, nicht nur auf den Dächern sondern auch in der Fassade, tragen dies selbstbewusst nach außen.
Eine differenzierte Fassadengliederung, ungewöhnliche Balkon- und Loggienausbildungen schaffen Zonierung und Wertigkeit und heben das Projekt aus der Beliebigkeit sonstiger Geschosswohnungsbauten und gleichförmiger Doppelhäuser mit Doppelgaragen heraus. Hier dominiert nicht das Auto, sondern die für Menschen konzipierten und begrünten „Zwischenräume“.
Die historisch-farbige Altstadt wird abgewandelt in Form eines Farbkonzeptes mit diversen Pastelltönen aufgegriffen.
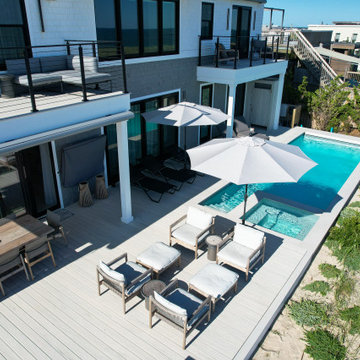
Incorporating a unique blue-chip art collection, this modern Hamptons home was meticulously designed to complement the owners' cherished art collections. The thoughtful design seamlessly integrates tailored storage and entertainment solutions, all while upholding a crisp and sophisticated aesthetic.
The front exterior of the home boasts a neutral palette, creating a timeless and inviting curb appeal. The muted colors harmonize beautifully with the surrounding landscape, welcoming all who approach with a sense of warmth and charm.
---Project completed by New York interior design firm Betty Wasserman Art & Interiors, which serves New York City, as well as across the tri-state area and in The Hamptons.
For more about Betty Wasserman, see here: https://www.bettywasserman.com/
To learn more about this project, see here: https://www.bettywasserman.com/spaces/westhampton-art-centered-oceanfront-home/
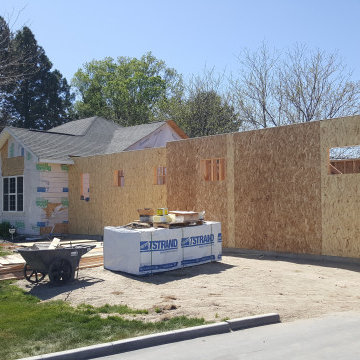
Garage addition with complete interior/exterior renovation.
Bild på ett mycket stort vintage flerfärgat hus, med allt i ett plan, valmat tak och tak i shingel
Bild på ett mycket stort vintage flerfärgat hus, med allt i ett plan, valmat tak och tak i shingel
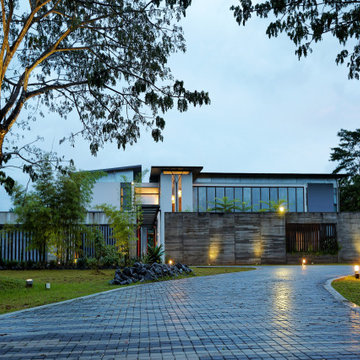
Approaching the house, you see an imposing wall which protects the courtyard spaces from overlooking. You enter the house via a timber deck bridging a pond. The two wings are clearly separated by the lower roofed stairwell and entrance lobby
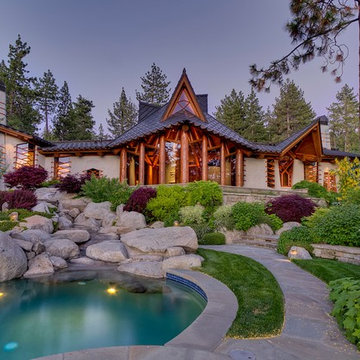
Wovoka Exterior view showing stone work and roof lines and custom Teak Doors & Windows.
Architecture by Costa Brown Architecture.
Bild på ett mycket stort eklektiskt flerfärgat hus, med allt i ett plan, sadeltak och tak i metall
Bild på ett mycket stort eklektiskt flerfärgat hus, med allt i ett plan, sadeltak och tak i metall
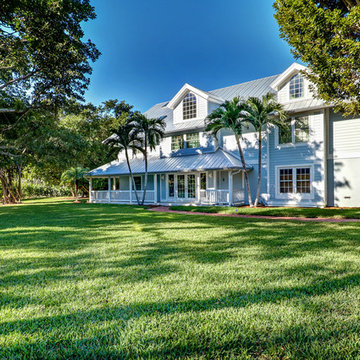
Keith Issac
Idéer för stora maritima flerfärgade hus, med tre eller fler plan, platt tak och tak i metall
Idéer för stora maritima flerfärgade hus, med tre eller fler plan, platt tak och tak i metall
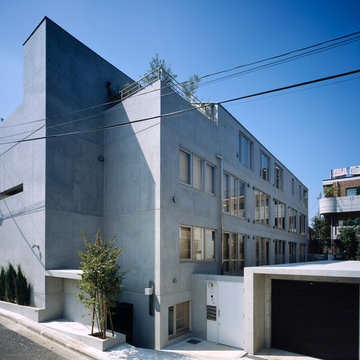
Photo Copyright nacasa and partners inc.
Foto på ett stort funkis flerfärgat hus, med tre eller fler plan, platt tak och tak i mixade material
Foto på ett stort funkis flerfärgat hus, med tre eller fler plan, platt tak och tak i mixade material
258 foton på flerfärgat betonghus
5