258 foton på flerfärgat betonghus
Sortera efter:
Budget
Sortera efter:Populärt i dag
61 - 80 av 258 foton
Artikel 1 av 3
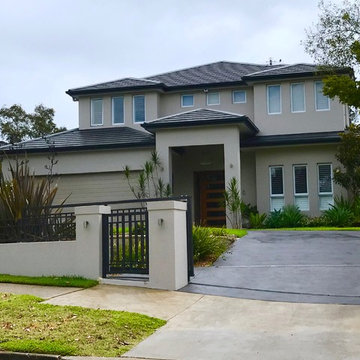
This new build is a contemporary design externally but my clients elected to do transitional internally.
Idéer för att renovera ett stort funkis flerfärgat hus, med två våningar, valmat tak och tak med takplattor
Idéer för att renovera ett stort funkis flerfärgat hus, med två våningar, valmat tak och tak med takplattor
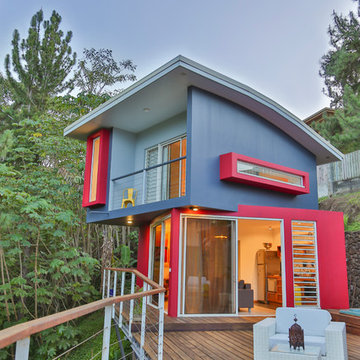
Stéphanie Pavageau
Idéer för stora funkis flerfärgade hus, med två våningar, pulpettak och tak i metall
Idéer för stora funkis flerfärgade hus, med två våningar, pulpettak och tak i metall
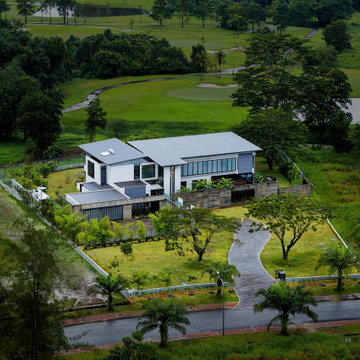
Overall view of the house shows the layers inherant in the design. The rustic off-form concrete wall is all you see of the house on approach. The two wings are clearly separated by the lower roofed stairwell and entrance lobby.
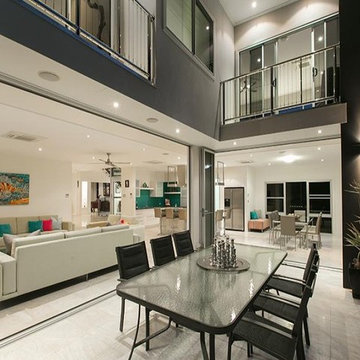
This unique riverfront home at the enviable 101 Brisbane Corso, Fairfield address has been designed to capture every aspect of the panoramic views of the river, and perfect northerly breezes that flow throughout the home.
Meticulous attention to detail in the design phase has ensured that every specification reflects unwavering quality and future practicality. No expense has been spared in producing a design that will surpass all expectations with an extensive list of features only a home of this calibre would possess.
The open layout encompasses three levels of multiple living spaces that blend together seamlessly and all accessible by the private lift. Easy, yet sophisticated interior details combine travertine marble and Blackbutt hardwood floors with calming tones, while oversized windows and glass doors open onto a range of outdoor spaces all designed around the spectacular river back drop. This relaxed and balanced design maximises on natural light while creating a number of vantage points from which to enjoy the sweeping views over the Brisbane River and city skyline.
The centrally located kitchen brings function and form with a spacious walk through, butler style pantry; oversized island bench; Miele appliances including plate warmer, steam oven, combination microwave & induction cooktop; granite benchtops and an abundance of storage sure to impress.
Four large bedrooms, 3 of which are ensuited, offer a degree of flexibility and privacy for families of all ages and sizes. The tranquil master retreat is perfectly positioned at the back of the home enjoying the stunning river & city view, river breezes and privacy.
The lower level has been created with entertaining in mind. With both indoor and outdoor entertaining spaces flowing beautifully to the architecturally designed saltwater pool with heated spa, through to the 10m x 3.5m pontoon creating the ultimate water paradise! The large indoor space with full glass backdrop ensures you can enjoy all that is on offer. Complete the package with a 4 car garage with room for all the toys and you have a home you will never want to leave.
A host of outstanding additional features further assures optimal comfort, including a dedicated study perfect for a home office; home theatre complete with projector & HDD recorder; private glass walled lift; commercial quality air-conditioning throughout; colour video intercom; 8 zone audio system; vacuum maid; back to base alarm just to name a few.
Located beside one of the many beautiful parks in the area, with only one neighbour and uninterrupted river views, it is hard to believe you are only 4km to the CBD and so close to every convenience imaginable. With easy access to the Green Bridge, QLD Tennis Centre, Major Hospitals, Major Universities, Private Schools, Transport & Fairfield Shopping Centre.
Features of 101 Brisbane Corso, Fairfield at a glance:
- Large 881 sqm block, beside the park with only one neighbour
- Panoramic views of the river, through to the Green Bridge and City
- 10m x 3.5m pontoon with 22m walkway
- Glass walled lift, a unique feature perfect for families of all ages & sizes
- 4 bedrooms, 3 with ensuite
- Tranquil master retreat perfectly positioned at the back of the home enjoying the stunning river & city view & river breezes
- Gourmet kitchen with Miele appliances - plate warmer, steam oven, combination microwave & induction cook top
- Granite benches in the kitchen, large island bench and spacious walk in pantry sure to impress
- Multiple living areas spread over 3 distinct levels
- Indoor and outdoor entertaining spaces to enjoy everything the river has to offer
- Beautiful saltwater pool & heated spa
- Dedicated study perfect for a home office
- Home theatre complete with Panasonic 3D Blue Ray HDD recorder, projector & home theatre speaker system
- Commercial quality air-conditioning throughout + vacuum maid
- Back to base alarm system & video intercom
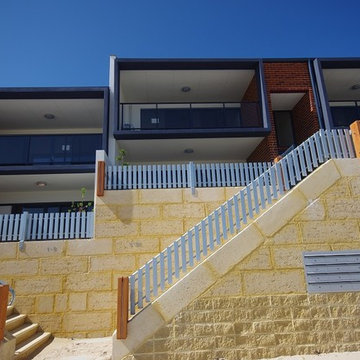
Idéer för ett mycket stort modernt flerfärgat hus, med två våningar, sadeltak och tak i metall
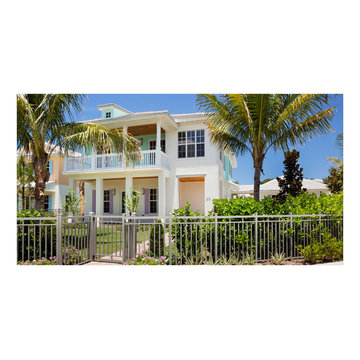
Idéer för mycket stora vintage flerfärgade hus, med två våningar och valmat tak
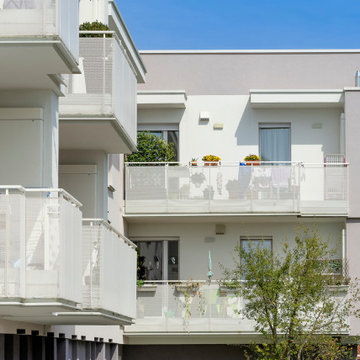
Foto på ett stort flerfärgat hus, med tre eller fler plan, platt tak och tak i mixade material
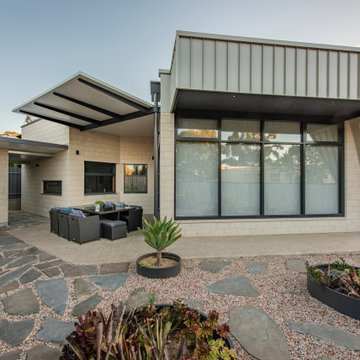
The Floating insulated roof canopy over the Terrace creates a large uninterrupted entertaining space.
Idéer för ett mellanstort modernt flerfärgat hus, med allt i ett plan, valmat tak och tak i metall
Idéer för ett mellanstort modernt flerfärgat hus, med allt i ett plan, valmat tak och tak i metall
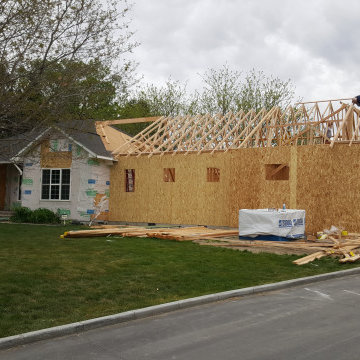
Garage addition with complete interior/exterior renovation.
Exempel på ett mycket stort klassiskt flerfärgat hus, med allt i ett plan, valmat tak och tak i shingel
Exempel på ett mycket stort klassiskt flerfärgat hus, med allt i ett plan, valmat tak och tak i shingel
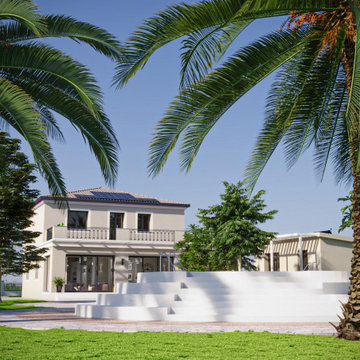
Render esterno giardino con piscina
Modern inredning av ett stort flerfärgat hus, med två våningar, sadeltak och tak med takplattor
Modern inredning av ett stort flerfärgat hus, med två våningar, sadeltak och tak med takplattor
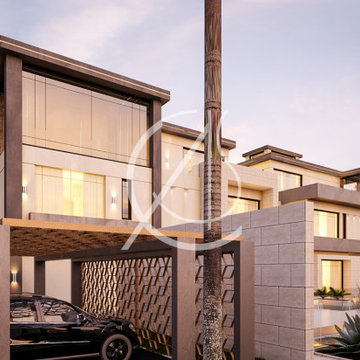
The large windows counterbalances the stone siding of this modern house design in Muscat, Oman and makes the building seem lighter. The parking pergola picks up on the metal lattice infused in the façade, framed with dark wooden blocks.
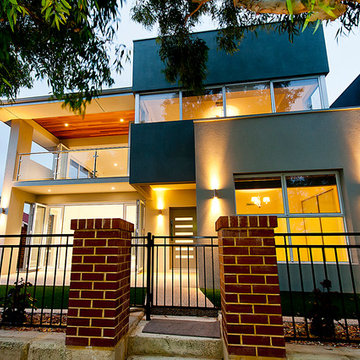
Bild på ett mellanstort funkis flerfärgat hus, med två våningar, platt tak och tak i metall
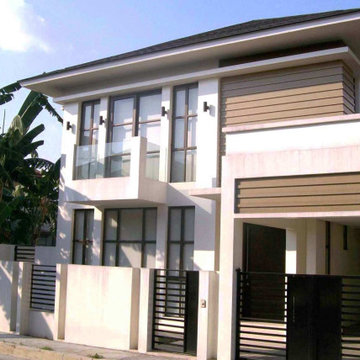
Tropical Modern House, Two(2)-Storey, 200sqm Floor Area
Inspiration för mellanstora exotiska flerfärgade hus, med två våningar, valmat tak och tak i shingel
Inspiration för mellanstora exotiska flerfärgade hus, med två våningar, valmat tak och tak i shingel
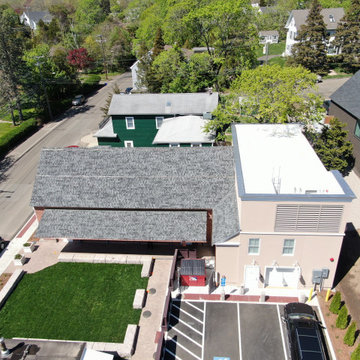
From 2020 to 2021, the historic Legacy Theatre in Stony Creek was renovated extensively and we were selected to install a flat TPO roof as well as an architectural asphalt gable roof. We specified CertainTeed Landmark Pro asphalt shingles in Granite Gray for the gable roof and Johns Manville .080 TPO for the flat roof. Both of these were installed over 4" polyisocyanurate insulation. We recommended this style of architectural asphalt shingles to map to the historic look of the buildings of this era; the flat TPO roof provides good heating and cooling efficiency and is indiscernible from the ground, so as not to take away from the aesthetic appeal of the gable roof. This roof also features red copper cleansing strips at the ridge and midway down the expanse to minimize algae or moss growth in this heavily treed and moisture-prone of Stony Creek, Connecticut.
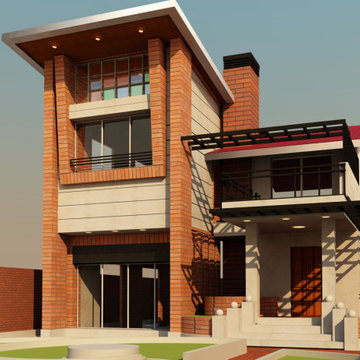
Idéer för mellanstora funkis flerfärgade hus, med tre eller fler plan, sadeltak och tak i mixade material
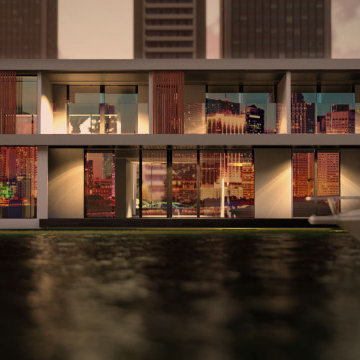
Back View of Villa
Foto på ett stort funkis flerfärgat hus, med två våningar och platt tak
Foto på ett stort funkis flerfärgat hus, med två våningar och platt tak
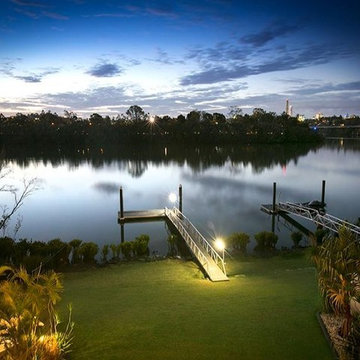
This unique riverfront home at the enviable 101 Brisbane Corso, Fairfield address has been designed to capture every aspect of the panoramic views of the river, and perfect northerly breezes that flow throughout the home.
Meticulous attention to detail in the design phase has ensured that every specification reflects unwavering quality and future practicality. No expense has been spared in producing a design that will surpass all expectations with an extensive list of features only a home of this calibre would possess.
The open layout encompasses three levels of multiple living spaces that blend together seamlessly and all accessible by the private lift. Easy, yet sophisticated interior details combine travertine marble and Blackbutt hardwood floors with calming tones, while oversized windows and glass doors open onto a range of outdoor spaces all designed around the spectacular river back drop. This relaxed and balanced design maximises on natural light while creating a number of vantage points from which to enjoy the sweeping views over the Brisbane River and city skyline.
The centrally located kitchen brings function and form with a spacious walk through, butler style pantry; oversized island bench; Miele appliances including plate warmer, steam oven, combination microwave & induction cooktop; granite benchtops and an abundance of storage sure to impress.
Four large bedrooms, 3 of which are ensuited, offer a degree of flexibility and privacy for families of all ages and sizes. The tranquil master retreat is perfectly positioned at the back of the home enjoying the stunning river & city view, river breezes and privacy.
The lower level has been created with entertaining in mind. With both indoor and outdoor entertaining spaces flowing beautifully to the architecturally designed saltwater pool with heated spa, through to the 10m x 3.5m pontoon creating the ultimate water paradise! The large indoor space with full glass backdrop ensures you can enjoy all that is on offer. Complete the package with a 4 car garage with room for all the toys and you have a home you will never want to leave.
A host of outstanding additional features further assures optimal comfort, including a dedicated study perfect for a home office; home theatre complete with projector & HDD recorder; private glass walled lift; commercial quality air-conditioning throughout; colour video intercom; 8 zone audio system; vacuum maid; back to base alarm just to name a few.
Located beside one of the many beautiful parks in the area, with only one neighbour and uninterrupted river views, it is hard to believe you are only 4km to the CBD and so close to every convenience imaginable. With easy access to the Green Bridge, QLD Tennis Centre, Major Hospitals, Major Universities, Private Schools, Transport & Fairfield Shopping Centre.
Features of 101 Brisbane Corso, Fairfield at a glance:
- Large 881 sqm block, beside the park with only one neighbour
- Panoramic views of the river, through to the Green Bridge and City
- 10m x 3.5m pontoon with 22m walkway
- Glass walled lift, a unique feature perfect for families of all ages & sizes
- 4 bedrooms, 3 with ensuite
- Tranquil master retreat perfectly positioned at the back of the home enjoying the stunning river & city view & river breezes
- Gourmet kitchen with Miele appliances - plate warmer, steam oven, combination microwave & induction cook top
- Granite benches in the kitchen, large island bench and spacious walk in pantry sure to impress
- Multiple living areas spread over 3 distinct levels
- Indoor and outdoor entertaining spaces to enjoy everything the river has to offer
- Beautiful saltwater pool & heated spa
- Dedicated study perfect for a home office
- Home theatre complete with Panasonic 3D Blue Ray HDD recorder, projector & home theatre speaker system
- Commercial quality air-conditioning throughout + vacuum maid
- Back to base alarm system & video intercom
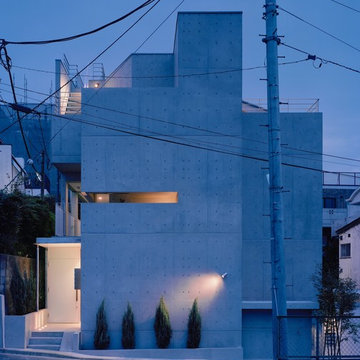
Photo Copyright nacasa and partners inc.
Idéer för stora funkis flerfärgade hus, med tre eller fler plan, platt tak och tak i mixade material
Idéer för stora funkis flerfärgade hus, med tre eller fler plan, platt tak och tak i mixade material
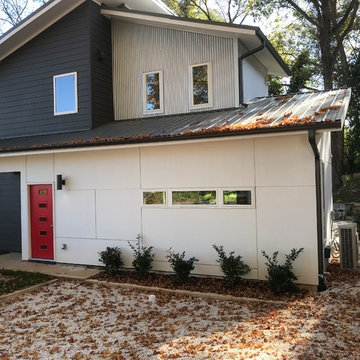
Modern inredning av ett mellanstort flerfärgat hus, med två våningar, pulpettak och tak i metall
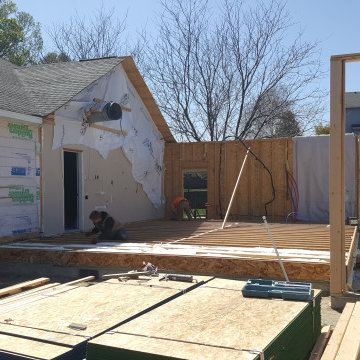
Garage addition with complete interior/exterior renovation.
Idéer för att renovera ett mycket stort vintage flerfärgat hus, med allt i ett plan, valmat tak och tak i shingel
Idéer för att renovera ett mycket stort vintage flerfärgat hus, med allt i ett plan, valmat tak och tak i shingel
258 foton på flerfärgat betonghus
4