258 foton på flerfärgat betonghus
Sortera efter:
Budget
Sortera efter:Populärt i dag
21 - 40 av 258 foton
Artikel 1 av 3
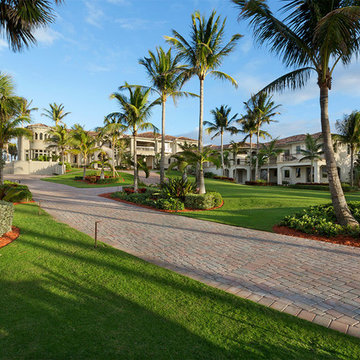
Front Exterior
Inspiration för mellanstora klassiska flerfärgade hus, med två våningar, valmat tak och tak i shingel
Inspiration för mellanstora klassiska flerfärgade hus, med två våningar, valmat tak och tak i shingel
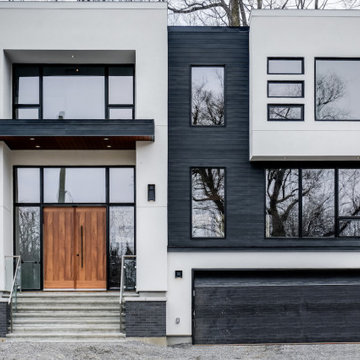
We really enjoyed staging this beautiful $2.25 million dollar home in Ottawa. What made the job challenging was a very large open concept. All the furniture and accessories would be seen at the same time when you walk through the front door so the style and colour schemes within each area had to work.

a board-formed concrete wall accentuated by minimalist landscaping adds architectural interest, while providing for privacy at the exterior entry stair
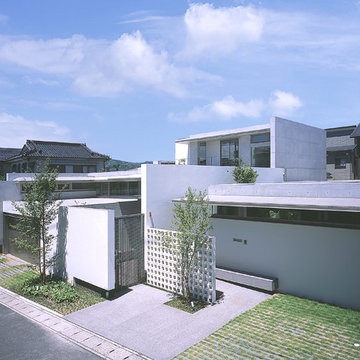
写真撮影:三好芳昭
Bild på ett stort funkis flerfärgat hus, med två våningar, platt tak och tak i shingel
Bild på ett stort funkis flerfärgat hus, med två våningar, platt tak och tak i shingel
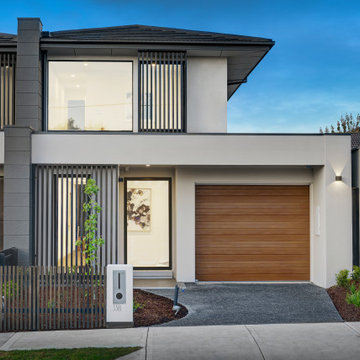
Front Facade
Modern inredning av ett mellanstort flerfärgat hus, med två våningar, valmat tak och tak med takplattor
Modern inredning av ett mellanstort flerfärgat hus, med två våningar, valmat tak och tak med takplattor
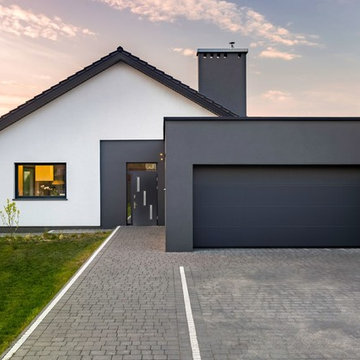
Solution Series Exterior Door
Idéer för att renovera ett stort funkis flerfärgat hus, med allt i ett plan och sadeltak
Idéer för att renovera ett stort funkis flerfärgat hus, med allt i ett plan och sadeltak
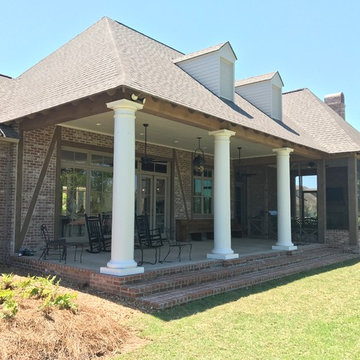
Large creole style rear porch view overlooking Cane River.
Bild på ett stort rustikt flerfärgat hus, med allt i ett plan, valmat tak och tak i shingel
Bild på ett stort rustikt flerfärgat hus, med allt i ett plan, valmat tak och tak i shingel
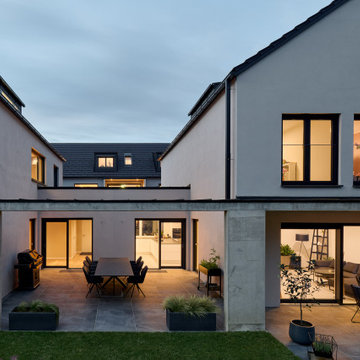
In fußläufiger Entfernung zum historischen Stadtzentrum entsteht ein Ensemble aus einem Mehrfamilienhaus und zwei Doppelhäusern. Trotz der hohen Verdichtung erlaubt eine Tiefgarage, an die auch die beiden Doppelhäuser angeschlossen sind, hochwertig begrünte und attraktive Gebäudezwischenräume.
Energetisch ist das Ensemble als 0-Energie-Komplex konzipiert. Von Anfang an berücksichtigte Solarpaneele, nicht nur auf den Dächern sondern auch in der Fassade, tragen dies selbstbewusst nach außen.
Eine differenzierte Fassadengliederung, ungewöhnliche Balkon- und Loggienausbildungen schaffen Zonierung und Wertigkeit und heben das Projekt aus der Beliebigkeit sonstiger Geschosswohnungsbauten und gleichförmiger Doppelhäuser mit Doppelgaragen heraus. Hier dominiert nicht das Auto, sondern die für Menschen konzipierten und begrünten „Zwischenräume“.
Die historisch-farbige Altstadt wird abgewandelt in Form eines Farbkonzeptes mit diversen Pastelltönen aufgegriffen.
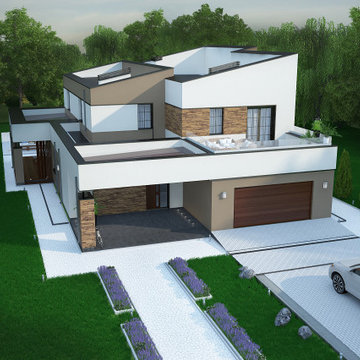
House in a modern style. Unusual proportions and more space are expressed in this project. Facade zoning of this type is realized through the using of contrasting colors. The color scheme is presented in two colors: white and brown. Some parts of the house are highlighted in dark color. You can see many protruding parts and niches. A rest corner is equipped.
The finish is seamless, smooth and solid color for a spectacular look.
A green grass and a white masonry walkway represent the landscape design. Trees surround the entire facade of the house. In addition, forms a beautiful exterior. There is also pool for leisure time.
Learn more about our 3D Rendering services - https://www.archviz-studio.com/
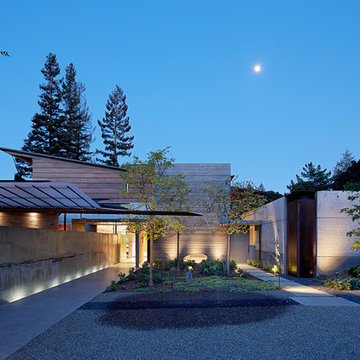
Fu-Tung Cheng, CHENG Design
• Front Exterior of House 7 concrete and wood home.
House 7, named the "Concrete Village Home", is Cheng Design's seventh custom home project. With inspiration of a "small village" home, this project brings in dwellings of different size and shape that support and intertwine with one another. Featuring a sculpted, concrete geological wall, pleated butterfly roof, and rainwater installations, House 7 exemplifies an interconnectedness and energetic relationship between home and the natural elements.
Photography: Matthew Millman
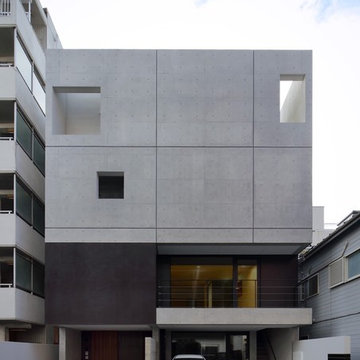
Bild på ett stort funkis flerfärgat betonghus, med tre eller fler plan och platt tak
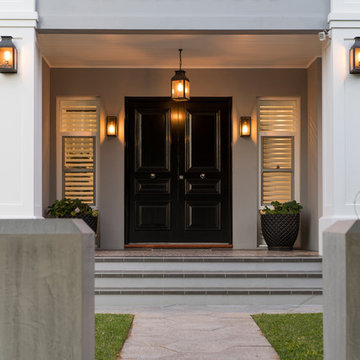
Photos by Alana Blowfield
Idéer för ett stort klassiskt flerfärgat hus, med två våningar
Idéer för ett stort klassiskt flerfärgat hus, med två våningar
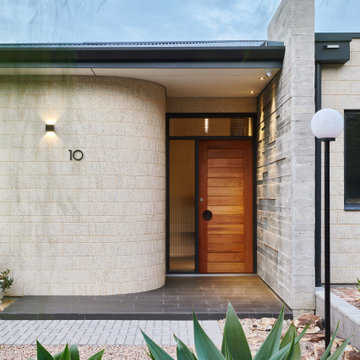
Juxtaposition between off-form concrete and polished concrete blockwork at the Entry
Inspiration för mellanstora 50 tals flerfärgade hus, med allt i ett plan, valmat tak och tak i metall
Inspiration för mellanstora 50 tals flerfärgade hus, med allt i ett plan, valmat tak och tak i metall
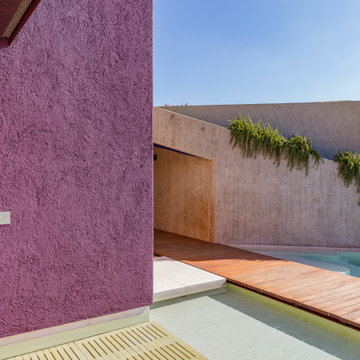
The villas are part of a master plan conceived by Ferdinando Fagnola in the seventies, defined by semi-underground volumes in exposed concrete: geological objects attacked by green and natural elements. These units were not built as intended: they were domesticated and forced into the imagery of granite coverings and pastel colors, as in most coastal architecture of the tourist boom.
We did restore the radical force of the original concept while introducing a new organization and spatial flow, and custom-designed interiors.
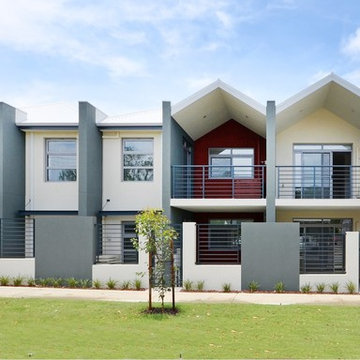
Foto på ett mycket stort funkis flerfärgat hus, med två våningar, sadeltak och tak i metall
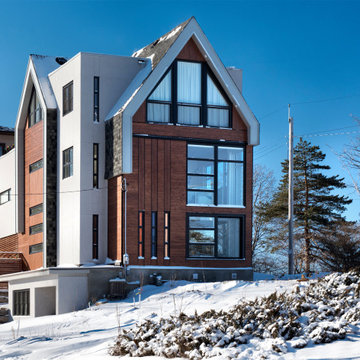
Idéer för ett stort modernt flerfärgat hus, med tre eller fler plan, sadeltak och tak i shingel
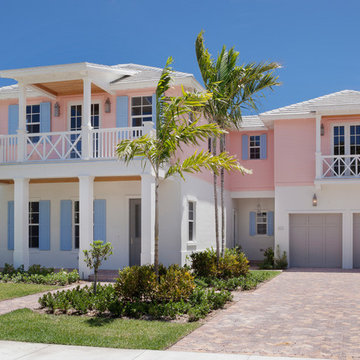
Photography by ibi designs
Inredning av ett mycket stort flerfärgat hus, med två våningar, valmat tak och tak med takplattor
Inredning av ett mycket stort flerfärgat hus, med två våningar, valmat tak och tak med takplattor
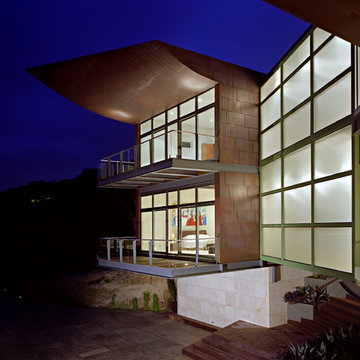
Foto på ett stort funkis flerfärgat hus, med två våningar, platt tak och tak i metall
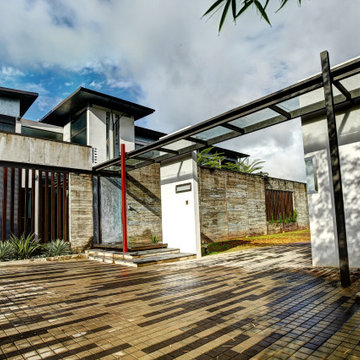
The glassed roof of the porte cochere is supported by blade walls and steel columns. the custom garage doors are made from timber screen with perforated metal. This view shows the rustic concrete wall which separates the house from the approach.
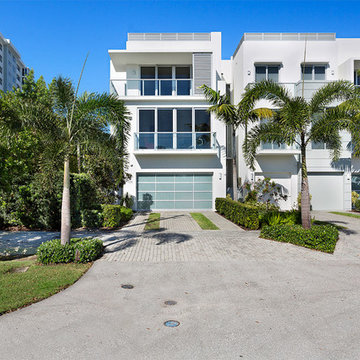
Rear View
Idéer för mellanstora funkis flerfärgade hus, med tre eller fler plan, platt tak och tak i metall
Idéer för mellanstora funkis flerfärgade hus, med tre eller fler plan, platt tak och tak i metall
258 foton på flerfärgat betonghus
2