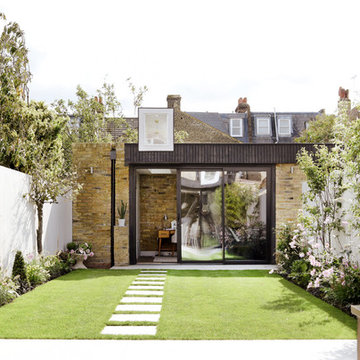270 foton på flerfärgat flerfamiljshus
Sortera efter:
Budget
Sortera efter:Populärt i dag
121 - 140 av 270 foton
Artikel 1 av 3
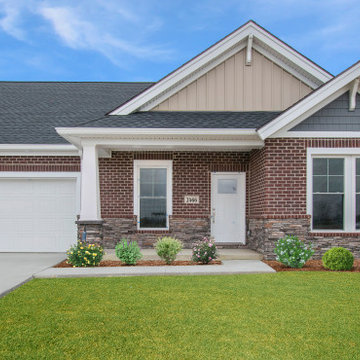
The Mandolin is a single-family attached home in The Acoustics at Bluegrass Commons in Owensboro, Kentucky and features 2 Bedrooms and 2 Baths. This home is perfect for Move-Down Buyers and is situated in a maintenance-free living community with a clubhouse.
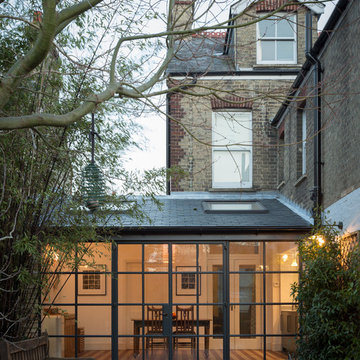
Photo credit: Matthew Smith ( http://www.msap.co.uk)
Foto på ett mellanstort eklektiskt flerfärgat flerfamiljshus, med tre eller fler plan, tegel, sadeltak och tak med takplattor
Foto på ett mellanstort eklektiskt flerfärgat flerfamiljshus, med tre eller fler plan, tegel, sadeltak och tak med takplattor
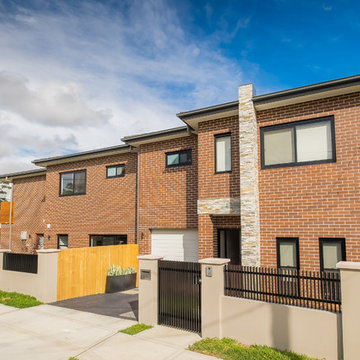
Bild på ett stort funkis flerfärgat hus, med två våningar, valmat tak och tak med takplattor
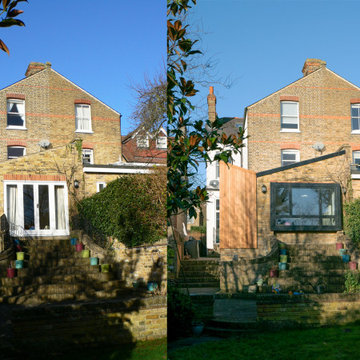
Inspiration för stora moderna flerfärgade hus, med tre eller fler plan, sadeltak och tak i mixade material
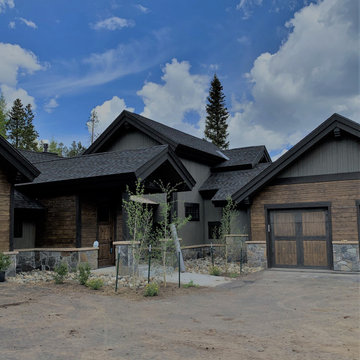
Just after landscaping went in.
Idéer för att renovera ett vintage flerfärgat flerfamiljshus, med två våningar, blandad fasad, sadeltak och tak i shingel
Idéer för att renovera ett vintage flerfärgat flerfamiljshus, med två våningar, blandad fasad, sadeltak och tak i shingel
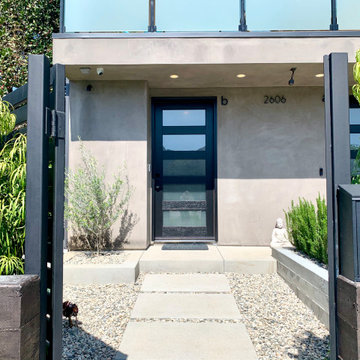
This 4,600 square foot duplex replaced a tiny old house on a tiny lot. Whereas zoning codes allowed us to build big, the constraints of the small lot made the design hugely challenging and therefore especially fun. We were able to design 2 beautiful and private residences, one with 3 bedrooms and 3 bathrooms, the other with 4 bedrooms and 4 bathrooms and a huge roof-top deck.
The smaller unit was designed with a sand and white color palette contrasting with the more dramatic black frames of the windows and stairway railings. The larger unit uses slightly bolder hues, with a large brick wall adding drama and warmth to the main living space. The 800 square foot roof-deck is divided into a large wood lounge area and an open artificial grass area to make up for the lack of yard space. Both units have a covered patio off the open concept living area, true to our love of every day indoor-outdoor living.
Generous use of windows and skylights were used throughout to allow for plenty of natural light and to create architectural interest on the otherwise monotonous long and tall exterior walls.
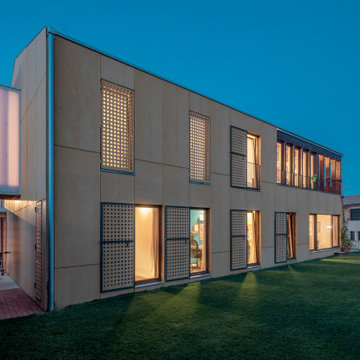
Casa prefabricada en madera con revestimiento exterior de derivados de madera.
Klassisk inredning av ett mellanstort flerfärgat hus, med två våningar, sadeltak och tak i metall
Klassisk inredning av ett mellanstort flerfärgat hus, med två våningar, sadeltak och tak i metall
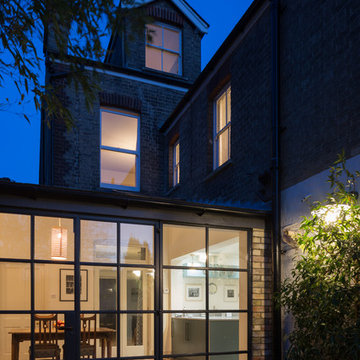
Photo credit: Matthew Smith ( http://www.msap.co.uk)
Bild på ett mellanstort eklektiskt flerfärgat flerfamiljshus, med tre eller fler plan, tegel, sadeltak och tak med takplattor
Bild på ett mellanstort eklektiskt flerfärgat flerfamiljshus, med tre eller fler plan, tegel, sadeltak och tak med takplattor
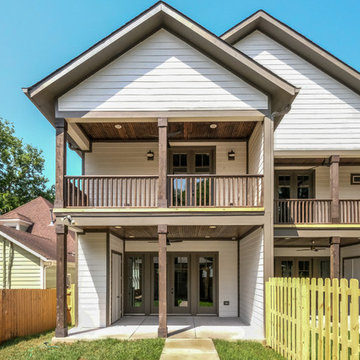
Inredning av ett amerikanskt mellanstort flerfärgat flerfamiljshus, med två våningar, blandad fasad, sadeltak och tak i mixade material
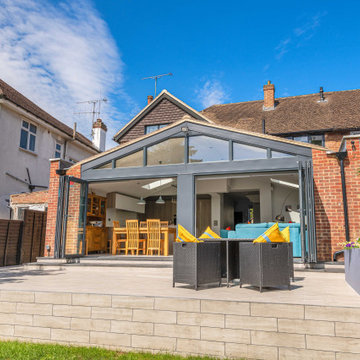
The rear elevation of a 6m deep rear extension which was completed under Prior Approval.
Exempel på ett stort modernt flerfärgat flerfamiljshus, med allt i ett plan, tegel, sadeltak och tak med takplattor
Exempel på ett stort modernt flerfärgat flerfamiljshus, med allt i ett plan, tegel, sadeltak och tak med takplattor
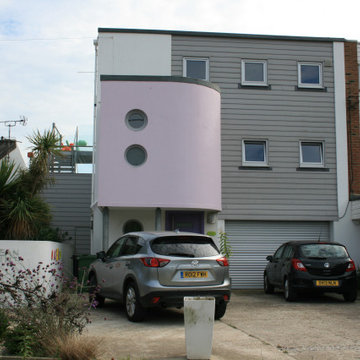
Remodelling and extension of semi-detached beach house
Inspiration för mellanstora moderna flerfärgade flerfamiljshus, med tre eller fler plan, blandad fasad, platt tak och tak i mixade material
Inspiration för mellanstora moderna flerfärgade flerfamiljshus, med tre eller fler plan, blandad fasad, platt tak och tak i mixade material
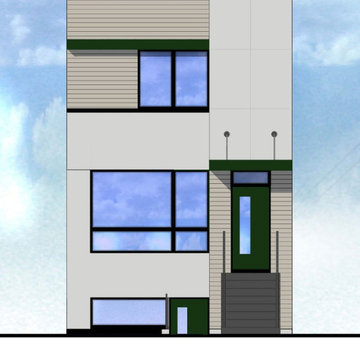
All electric, solar, high-efficiency two-flat
Idéer för att renovera ett mellanstort funkis flerfärgat flerfamiljshus, med tre eller fler plan, fiberplattor i betong, platt tak och levande tak
Idéer för att renovera ett mellanstort funkis flerfärgat flerfamiljshus, med tre eller fler plan, fiberplattor i betong, platt tak och levande tak
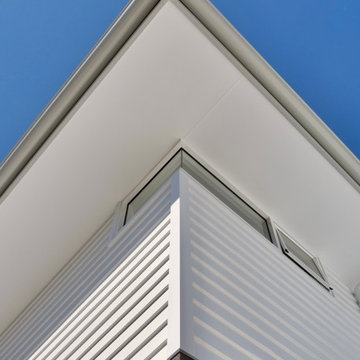
Inspiration för ett funkis flerfärgat flerfamiljshus, med två våningar, blandad fasad, valmat tak och tak i metall
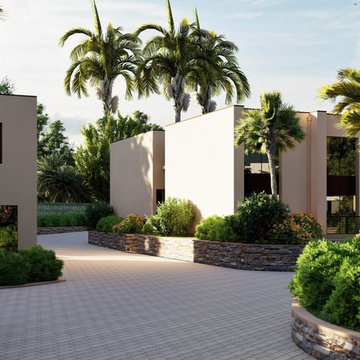
ELITE LIVING IN LILONGWE - MALAWI
Located in Area 47, this proposed 1-acre lot development containing a mix of 1 and 2 bedroom modern townhouses with a clean-line design and feel houses 41 Units. Each house also contains an indoor-outdoor living concept and an open plan living concept. Surrounded by a lush green-gated community, the project will offer young professionals a unique combination of comfort, convenience, natural beauty and tranquility.
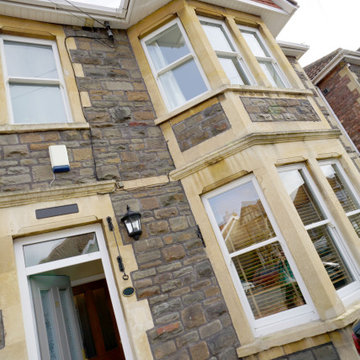
Idéer för att renovera ett stort flerfärgat hus, med tre eller fler plan och sadeltak
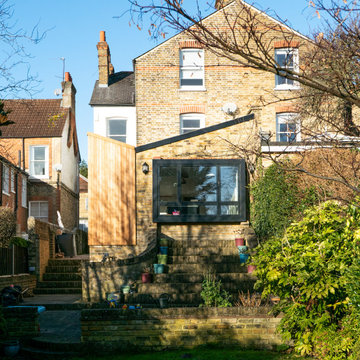
Exempel på ett stort modernt flerfärgat hus, med tre eller fler plan, sadeltak och tak i mixade material
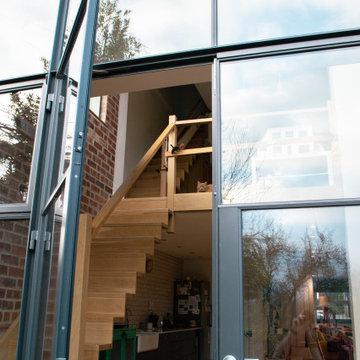
Two storey rear extension to a Victorian property that sits on a site with a large level change. The extension has a large double height space that connects the entrance and lounge areas to the Kitchen/Dining/Living and garden below. The space is filled with natural light due to the large expanses of crittall glazing, also allowing for amazing views over the landscape that falls away. Extension and house remodel by Butterfield Architecture Ltd.
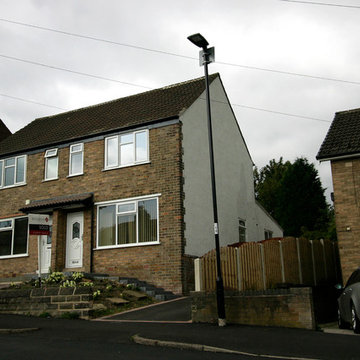
Ikonografik Design Ltd.
Exempel på ett mellanstort retro flerfärgat flerfamiljshus, med tre eller fler plan, blandad fasad, sadeltak och tak med takplattor
Exempel på ett mellanstort retro flerfärgat flerfamiljshus, med tre eller fler plan, blandad fasad, sadeltak och tak med takplattor
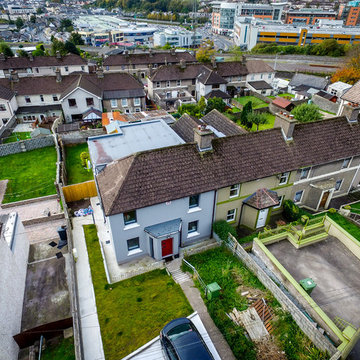
Portfolio - https://www.sigmahomes.ie/portfolio1/kieran-donnelly/
Book A Consultation - https://www.sigmahomes.ie/get-a-quote/
Photo Credit - David Casey
270 foton på flerfärgat flerfamiljshus
7
