270 foton på flerfärgat flerfamiljshus
Sortera efter:
Budget
Sortera efter:Populärt i dag
81 - 100 av 270 foton
Artikel 1 av 3
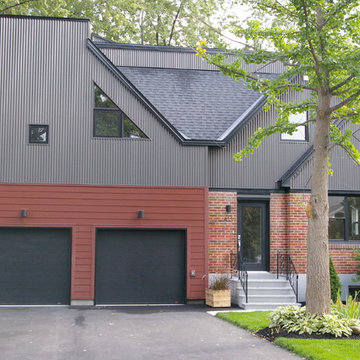
Inspiration för ett mellanstort funkis flerfärgat flerfamiljshus, med tre eller fler plan, fiberplattor i betong, platt tak och tak i mixade material
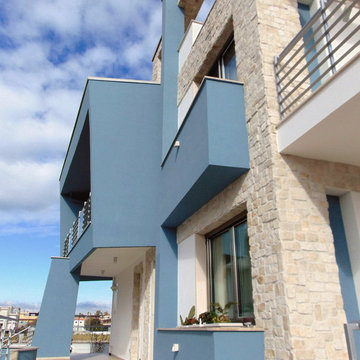
Particolare
Foto: Giovanni Scopece
Bild på ett mellanstort funkis flerfärgat hus, med två våningar, platt tak och tak i mixade material
Bild på ett mellanstort funkis flerfärgat hus, med två våningar, platt tak och tak i mixade material
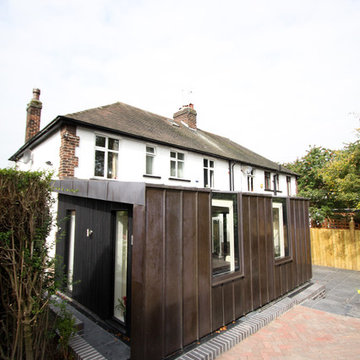
Inspiration för ett mellanstort funkis flerfärgat flerfamiljshus, med allt i ett plan, metallfasad, sadeltak och tak i metall
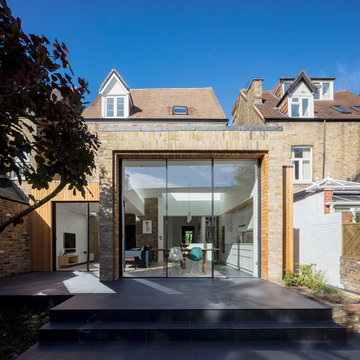
Simon Kennedy
Idéer för ett mellanstort modernt flerfärgat hus, med allt i ett plan, platt tak och tak i shingel
Idéer för ett mellanstort modernt flerfärgat hus, med allt i ett plan, platt tak och tak i shingel
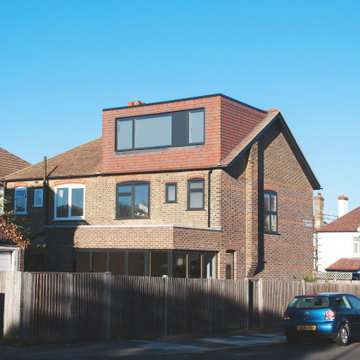
Inredning av ett modernt mellanstort flerfärgat flerfamiljshus, med två våningar, tegel, sadeltak och tak med takplattor
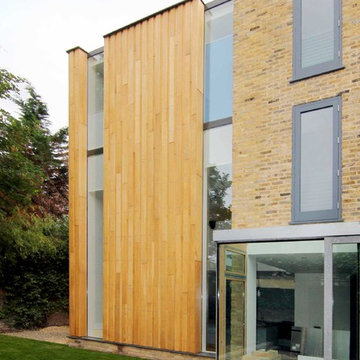
A substantial extension and remodelling of a modest mews house within the Camden Square Conservation Area.
A three-storey timber clad side extension and roof extension was added to considerably expand the accommodation for this growing family. The ground floor contains a large open-plan kitchen / diner and a new double-volume living room to the rear. The two upper floors provide five bedrooms, three bathrooms and two large home-offices.
Finished in high quality oak and brick, this scheme balanced the requirements of the client and the sensitive planning context whilst meeting the structural and acoustic challenges proposed by its close proximity to an underground railway line.
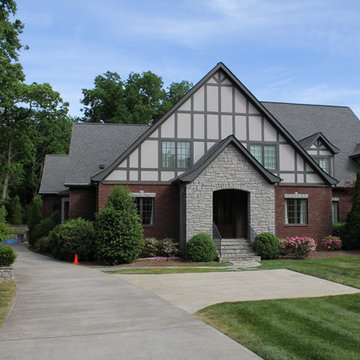
Corner Lot Duplex
Foto på ett stort vintage flerfärgat flerfamiljshus, med två våningar, tegel, sadeltak och tak i shingel
Foto på ett stort vintage flerfärgat flerfamiljshus, med två våningar, tegel, sadeltak och tak i shingel
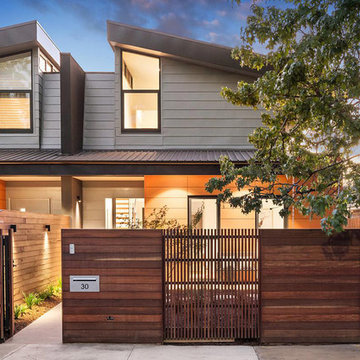
Photo: Kay & Burton
Foto på ett stort funkis flerfärgat flerfamiljshus, med två våningar, blandad fasad, halvvalmat sadeltak och tak i metall
Foto på ett stort funkis flerfärgat flerfamiljshus, med två våningar, blandad fasad, halvvalmat sadeltak och tak i metall
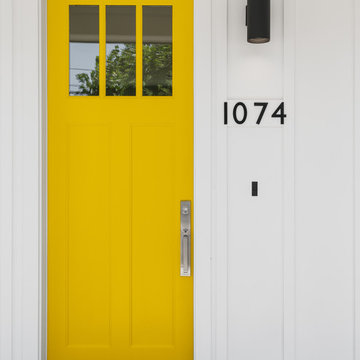
Foto på ett stort vintage flerfärgat flerfamiljshus, med två våningar, valmat tak och tak i shingel
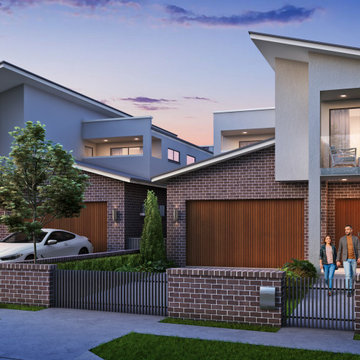
Idéer för att renovera ett mellanstort funkis flerfärgat flerfamiljshus, med två våningar, tegel, platt tak och tak i metall
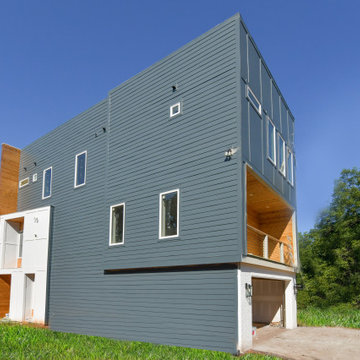
Foto på ett stort funkis flerfärgat flerfamiljshus, med blandad fasad och platt tak
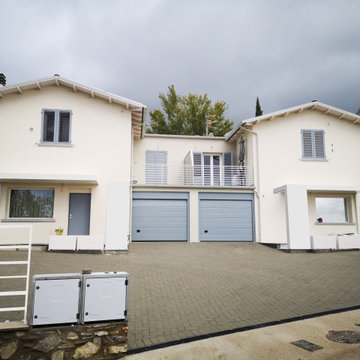
Modern inredning av ett mellanstort flerfärgat flerfamiljshus, med två våningar, stuckatur, sadeltak och tak med takplattor
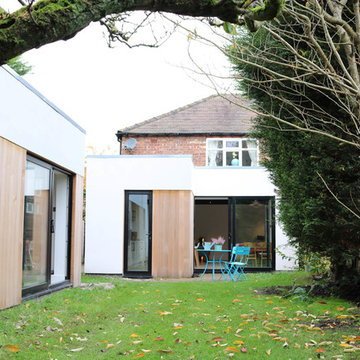
Artform Architects
Inspiration för ett mellanstort funkis flerfärgat flerfamiljshus, med allt i ett plan, blandad fasad och platt tak
Inspiration för ett mellanstort funkis flerfärgat flerfamiljshus, med allt i ett plan, blandad fasad och platt tak
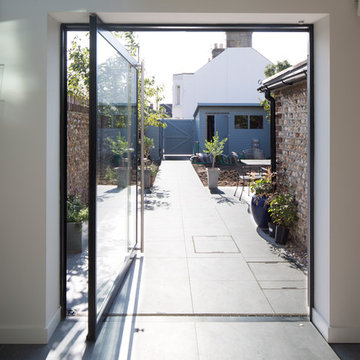
Richard Chivers www.richard chivers photography
A project in Chichester city centre to extend and improve the living and bedroom space of an end of terrace home in the conservation area.
The attic conversion has been upgraded creating a master bedroom with ensuite bathroom. A new kitchen is housed inside the single storey extension, with zinc cladding and responsive skylights
The brick and flint boundary wall has been sensitively restored and enhances the contemporary feel of the extension.
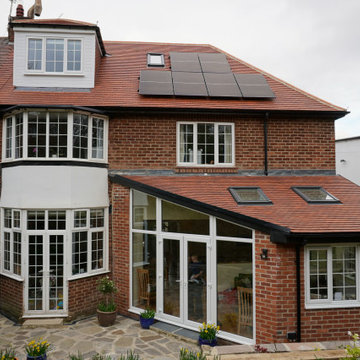
Works to existing semi detached house in Newcastle including loft conversion, internal alterations and construction of single storey garden room extension.
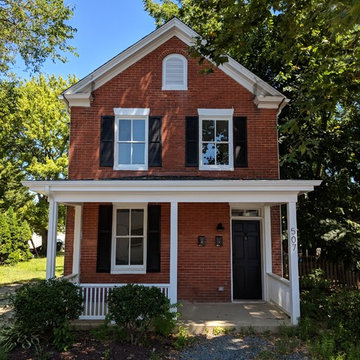
Addie Ruhl
Idéer för att renovera ett vintage flerfärgat flerfamiljshus, med två våningar, tegel och tak i shingel
Idéer för att renovera ett vintage flerfärgat flerfamiljshus, med två våningar, tegel och tak i shingel
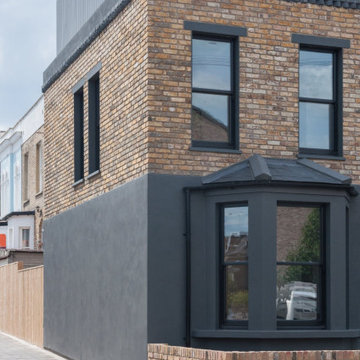
Corner View
Modern inredning av ett mellanstort flerfärgat flerfamiljshus, med tegel, sadeltak, tak i shingel och tre eller fler plan
Modern inredning av ett mellanstort flerfärgat flerfamiljshus, med tegel, sadeltak, tak i shingel och tre eller fler plan
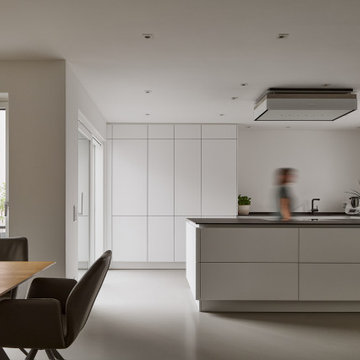
In fußläufiger Entfernung zum historischen Stadtzentrum entsteht ein Ensemble aus einem Mehrfamilienhaus und zwei Doppelhäusern. Trotz der hohen Verdichtung erlaubt eine Tiefgarage, an die auch die beiden Doppelhäuser angeschlossen sind, hochwertig begrünte und attraktive Gebäudezwischenräume.
Energetisch ist das Ensemble als 0-Energie-Komplex konzipiert. Von Anfang an berücksichtigte Solarpaneele, nicht nur auf den Dächern sondern auch in der Fassade, tragen dies selbstbewusst nach außen.
Eine differenzierte Fassadengliederung, ungewöhnliche Balkon- und Loggienausbildungen schaffen Zonierung und Wertigkeit und heben das Projekt aus der Beliebigkeit sonstiger Geschosswohnungsbauten und gleichförmiger Doppelhäuser mit Doppelgaragen heraus. Hier dominiert nicht das Auto, sondern die für Menschen konzipierten und begrünten „Zwischenräume“.
Die historisch-farbige Altstadt wird abgewandelt in Form eines Farbkonzeptes mit diversen Pastelltönen aufgegriffen.
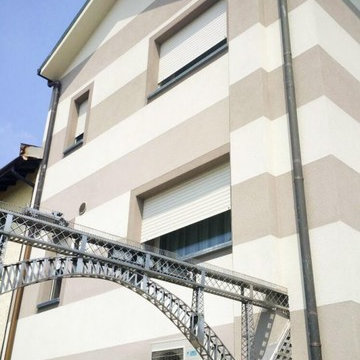
Molto più di una semplice tinteggiatura: una vera e propria decorazione di design. Sono state impiegate pitture silossaniche.
Inspiration för moderna flerfärgade flerfamiljshus, med två våningar
Inspiration för moderna flerfärgade flerfamiljshus, med två våningar
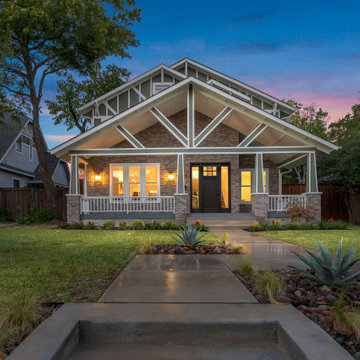
Masterfully Crafted 4,200 SF Craftsman Home in Vibrant Community
Welcome to a pinnacle of craftsmanship in the heart of East Dallas. Nestled in the Belmont Addition Conservation District, this stunning 4,200 square foot Craftsman-style residence is a testament to sophisticated living and top-tier workmanship. This home sits on an 8,800 square foot elevated lot, offering not just a house, but a lifestyle.
Community & Lifestyle:
Embark on a life enriched by diversity and neighborhood camaraderie. The Belmont Addition is a tapestry of various cultures, creating a dynamic and inclusive environment. Residents enjoy frequent social events, fostering a uniquely warm and engaging community atmosphere. Positioned in the bustling Lower Greenville section, you’re at the epicenter of local boutiques, exquisite dining, and vibrant nightlife.
Uncompromised Quality:
Experience a home where every detail is a conversation piece, and no expense has been spared. From the foundational to the aesthetic, each aspect has been meticulously selected for quality, durability, and refinement.
Notable Features Include:
Outdoor Excellence: Immerse yourself in the outdoor splendor of a rare elevated lot, offering sweeping views of the meticulously landscaped yard from the vantage point of a generous front porch. Crafted with durable Trex Select Composite Decking, this space is designed for endless seasons of relaxation and social gatherings. Transition to the backyard, a private escape boasting a detached, oversized 2-car garage, providing not just storage but opportunities for a workshop or hobby space. Situated on Palo Pinto, one of the wider avenues in Lower Greenville, residents relish the tranquility afforded by limited through traffic, enhancing the property's peaceful character and creating a serene urban oasis amidst the vibrant city pulse.
Elegant Interiors: Bask in an interior defined by luxurious white oak wood flooring, solid core doors adorned with Baldwin hardware, and custom cabinetry that adds a personal touch to the sophisticated layout. Indulge in the convenience of a state-of-the-art wine cellar, accommodating over 300 bottles, and two stylish wet bars.
Gourmet Kitchen: A culinary enthusiast's dream, featuring high-end Subzero, Wolf, and Cove appliances, set against stunning Cambria Quartz countertops.
Efficient & Comfortable: Comprehensive foam insulation and a Navien gas condensing tankless water heater ensure consistent comfort throughout the seasons. The inclusion of a crawlspace dehumidifier and a whole-home generator provides uninterrupted tranquility.
Smart & Secure: From the motorized gate at the alley entrance to advanced pre-wiring for data and future AV options, security and technology are seamlessly integrated.
Structural Integrity: Geotechnical & Structural engineering anchors the home with a robust pier & beam foundation, safeguarded by a comprehensive 2-10 Home Warranty for ultimate peace of mind.
270 foton på flerfärgat flerfamiljshus
5