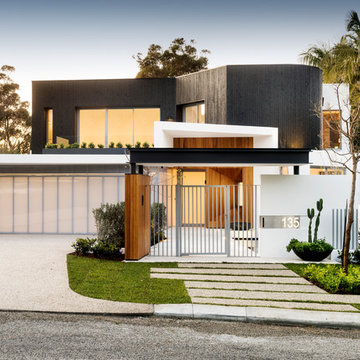270 foton på flerfärgat flerfamiljshus
Sortera efter:
Budget
Sortera efter:Populärt i dag
21 - 40 av 270 foton
Artikel 1 av 3
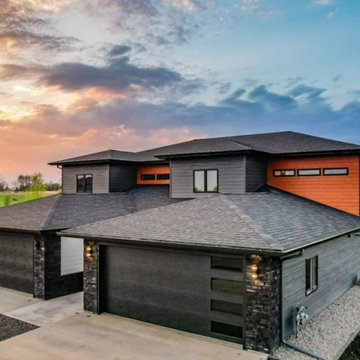
Exempel på ett mellanstort modernt flerfärgat flerfamiljshus, med två våningar, blandad fasad, valmat tak och tak i shingel
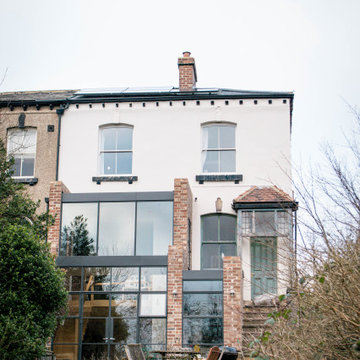
Two storey rear extension to a Victorian property that sits on a site with a large level change. The extension has a large double height space that connects the entrance and lounge areas to the Kitchen/Dining/Living and garden below. The space is filled with natural light due to the large expanses of crittall glazing, also allowing for amazing views over the landscape that falls away. Extension and house remodel by Butterfield Architecture Ltd.

Dormont Park is a development of 8 low energy homes in rural South Scotland. Built to PassivHaus standards, they are so airtight and energy efficient that the entire house can be heated with just one small radiator.
Here you can see the exterior of the semi-detached houses, which are clad with larch and pink render.
The project has been lifechanging for some of the tenants, who found the improved air quality of a Passivhaus resolved long standing respiratory health issues. Others who had been struggling with fuel poverty in older rentals found the low heating costs meant they now had much more disposable income to improve their quality of life.
Photo © White Hill Design Studio LLP
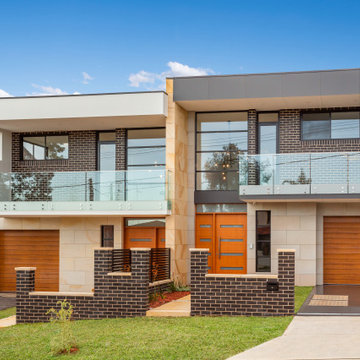
Inspiration för mellanstora moderna flerfärgade hus, med två våningar, platt tak och tak i metall

Photos: Scott Harding www.hardimage.com.au
Styling: Art Department www.artdepartmentstyling.com
Inspiration för mellanstora moderna flerfärgade flerfamiljshus, med allt i ett plan, vinylfasad och tak i metall
Inspiration för mellanstora moderna flerfärgade flerfamiljshus, med allt i ett plan, vinylfasad och tak i metall
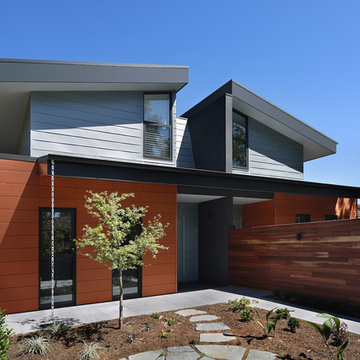
Photo: Michael Gazzola
Modern inredning av ett stort flerfärgat flerfamiljshus, med två våningar, blandad fasad, halvvalmat sadeltak och tak i metall
Modern inredning av ett stort flerfärgat flerfamiljshus, med två våningar, blandad fasad, halvvalmat sadeltak och tak i metall
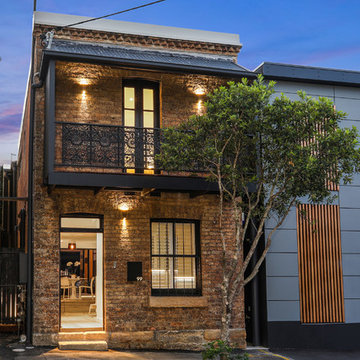
The original facade that needed to be maintained under heritage law. To the right we have the new side of the duplex we built. Everything besides the three walls of the left buildings facade are virtually new.
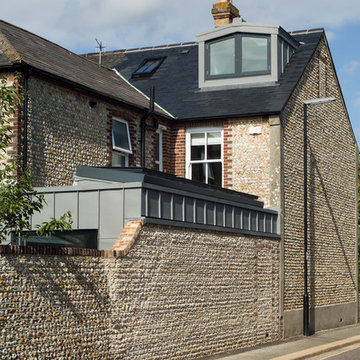
Richard Chivers www.richard chivers photography
A project in Chichester city centre to extend and improve the living and bedroom space of an end of terrace home in the conservation area.
The attic conversion has been upgraded creating a master bedroom with ensuite bathroom. A new kitchen is housed inside the single storey extension, with zinc cladding and responsive skylights
The brick and flint boundary wall has been sensitively restored and enhances the contemporary feel of the extension.
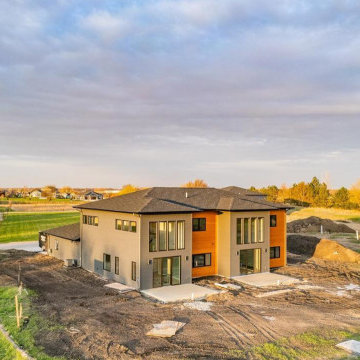
Inredning av ett modernt mellanstort flerfärgat flerfamiljshus, med två våningar, blandad fasad, valmat tak och tak i shingel
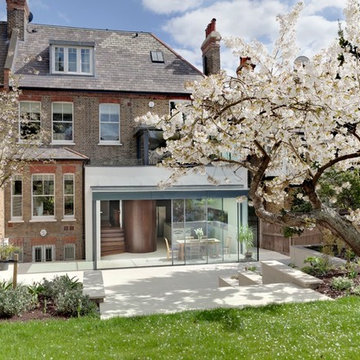
At the rear, a dilapidated brick scullery and conservatory above were demolished to make way for a contemporary two storey extension. This is constructed of rendered masonry with structural glass 'boxes' in front and on top incorporating 'Sky Frame' sliding doors.
Photography: Bruce Hemming
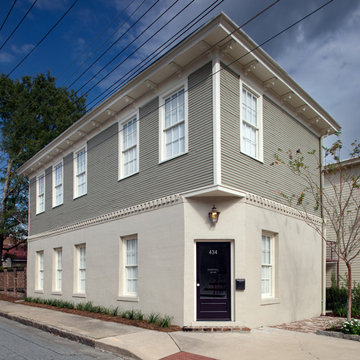
434 Jefferson is a 19th-century commercial building with distinctive Italianate features destroyed in a devastating fire and subsequent 1970s renovation. A seamless reintegration of historical elements complement newly designed contemporary studios, achieving a historical modernization suitable for today’s commercial culture. Photography by Atlantic Archives
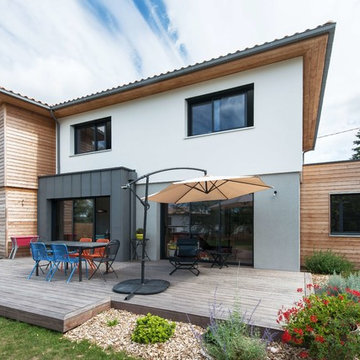
Cécile Langlois
Idéer för funkis flerfärgade flerfamiljshus, med två våningar, blandad fasad, platt tak och tak med takplattor
Idéer för funkis flerfärgade flerfamiljshus, med två våningar, blandad fasad, platt tak och tak med takplattor
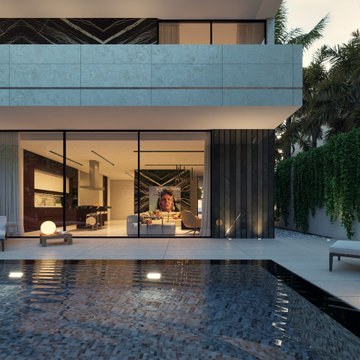
Modern twin villa design in Saudi Arabia with backyard swimming pool and decorative waterfall fountain. Luxury and rich look with marble and travertine stone finishes. Decorative pool at the fancy entrance group. Detailed design by xzoomproject.
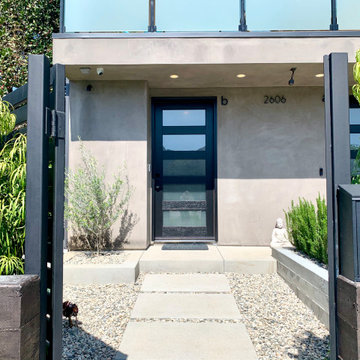
This 4,600 square foot duplex replaced a tiny old house on a tiny lot. Whereas zoning codes allowed us to build big, the constraints of the small lot made the design hugely challenging and therefore especially fun. We were able to design 2 beautiful and private residences, one with 3 bedrooms and 3 bathrooms, the other with 4 bedrooms and 4 bathrooms and a huge roof-top deck.
The smaller unit was designed with a sand and white color palette contrasting with the more dramatic black frames of the windows and stairway railings. The larger unit uses slightly bolder hues, with a large brick wall adding drama and warmth to the main living space. The 800 square foot roof-deck is divided into a large wood lounge area and an open artificial grass area to make up for the lack of yard space. Both units have a covered patio off the open concept living area, true to our love of every day indoor-outdoor living.
Generous use of windows and skylights were used throughout to allow for plenty of natural light and to create architectural interest on the otherwise monotonous long and tall exterior walls.
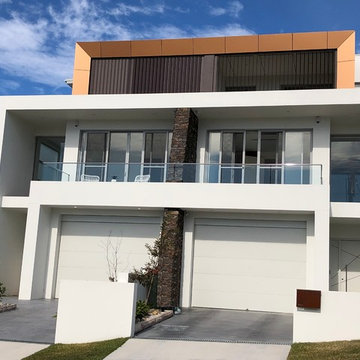
Inredning av ett modernt stort flerfärgat hus, med två våningar, platt tak och tak i metall
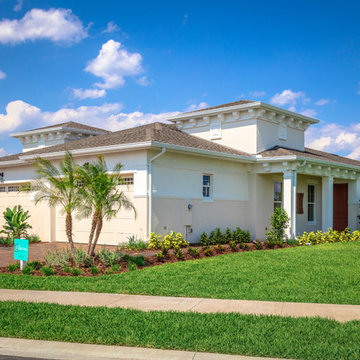
Exempel på ett stort klassiskt flerfärgat flerfamiljshus, med två våningar, blandad fasad, sadeltak och tak med takplattor
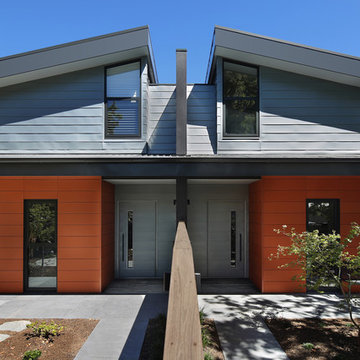
Photo: Michael Gazzola
Idéer för att renovera ett stort funkis flerfärgat flerfamiljshus, med två våningar, blandad fasad, halvvalmat sadeltak och tak i metall
Idéer för att renovera ett stort funkis flerfärgat flerfamiljshus, med två våningar, blandad fasad, halvvalmat sadeltak och tak i metall
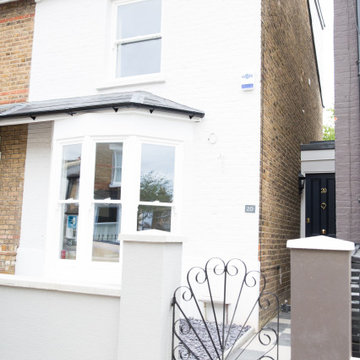
Here you can see the side access to the property, allowing for a significant entrance hallway. The roof of this contains a large skylight, which allows natural light to enter the property.
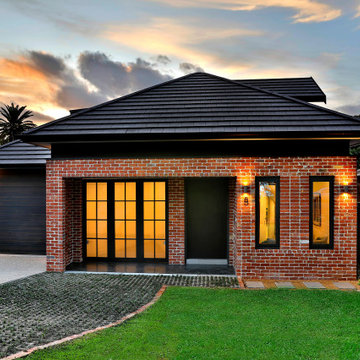
Contemporary inner west duplex including recycled bricks, custom glass garage doors, matt colorbond first floor at the rear of the property, and commercial framed aluminium windows.
270 foton på flerfärgat flerfamiljshus
2
