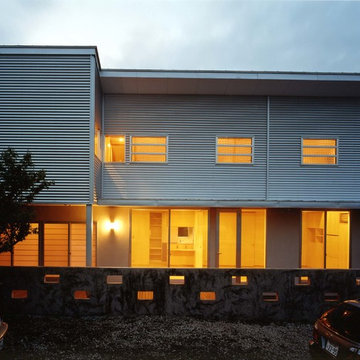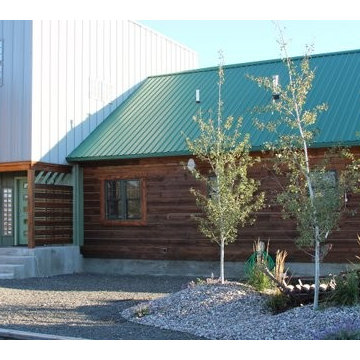367 foton på flerfärgat hus, med metallfasad
Sortera efter:
Budget
Sortera efter:Populärt i dag
221 - 240 av 367 foton
Artikel 1 av 3
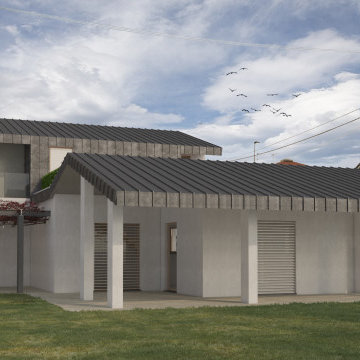
Viste esterne
Idéer för ett stort modernt flerfärgat hus, med två våningar, metallfasad, sadeltak och tak i metall
Idéer för ett stort modernt flerfärgat hus, med två våningar, metallfasad, sadeltak och tak i metall
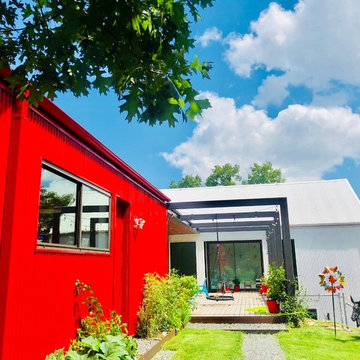
Blue Horse Building + Design // EST. 11 architecture
Inredning av ett modernt stort flerfärgat hus, med två våningar, metallfasad, sadeltak och tak i metall
Inredning av ett modernt stort flerfärgat hus, med två våningar, metallfasad, sadeltak och tak i metall
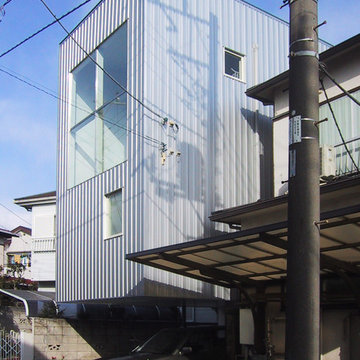
シンプルモダン
Exempel på ett litet modernt flerfärgat hus, med tre eller fler plan, metallfasad och platt tak
Exempel på ett litet modernt flerfärgat hus, med tre eller fler plan, metallfasad och platt tak
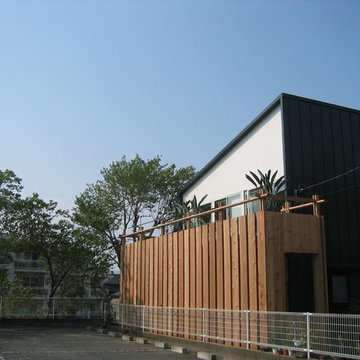
建物の外壁はガルバリウムの黒色でモダンな雰囲気です。
Inspiration för ett funkis flerfärgat hus, med metallfasad, pulpettak och tak i metall
Inspiration för ett funkis flerfärgat hus, med metallfasad, pulpettak och tak i metall
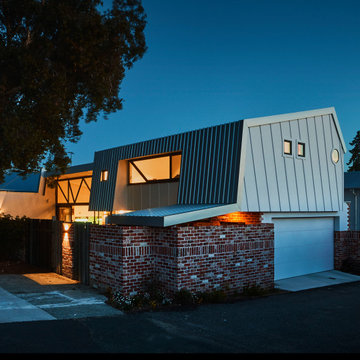
Inspiration för ett mellanstort funkis flerfärgat hus, med två våningar, metallfasad, sadeltak och tak i metall
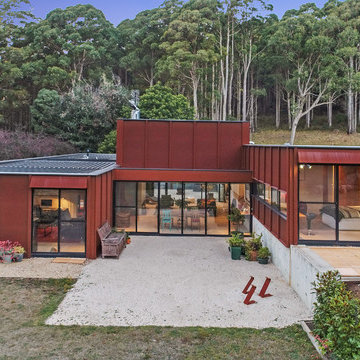
Tim Collins
Idéer för mellanstora funkis flerfärgade hus, med allt i ett plan, metallfasad och platt tak
Idéer för mellanstora funkis flerfärgade hus, med allt i ett plan, metallfasad och platt tak
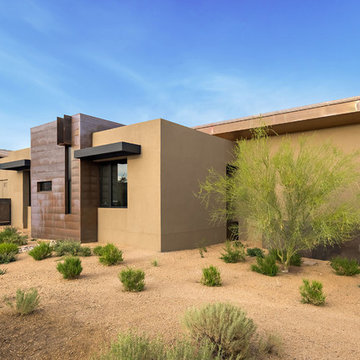
INCKX Photography
Inspiration för ett mellanstort funkis flerfärgat hus, med allt i ett plan, metallfasad, pulpettak och tak i metall
Inspiration för ett mellanstort funkis flerfärgat hus, med allt i ett plan, metallfasad, pulpettak och tak i metall
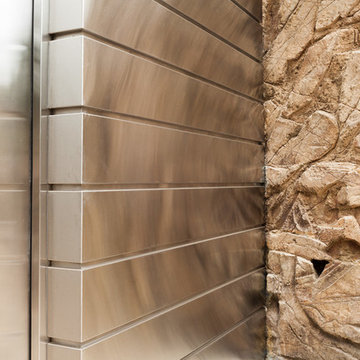
Photo by: Russell Abraham
Inspiration för ett stort funkis flerfärgat hus, med tre eller fler plan och metallfasad
Inspiration för ett stort funkis flerfärgat hus, med tre eller fler plan och metallfasad
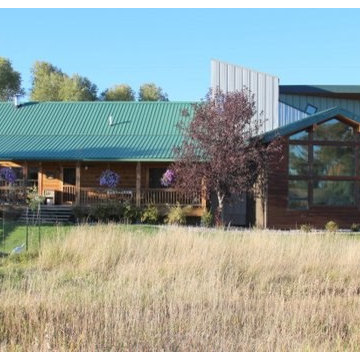
Inredning av ett modernt stort flerfärgat hus, med två våningar, metallfasad och sadeltak
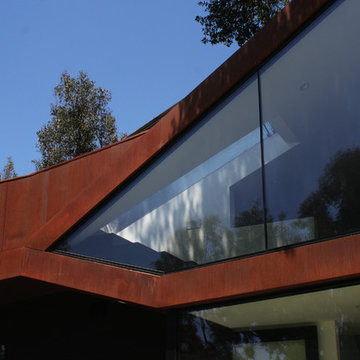
ANX
Inredning av ett modernt litet flerfärgat hus, med två våningar, metallfasad och tak i metall
Inredning av ett modernt litet flerfärgat hus, med två våningar, metallfasad och tak i metall
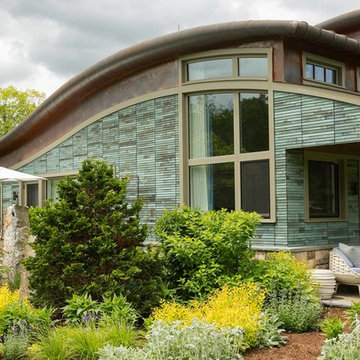
Durston Saylor
Modern inredning av ett stort flerfärgat hus, med två våningar, metallfasad och tak i metall
Modern inredning av ett stort flerfärgat hus, med två våningar, metallfasad och tak i metall
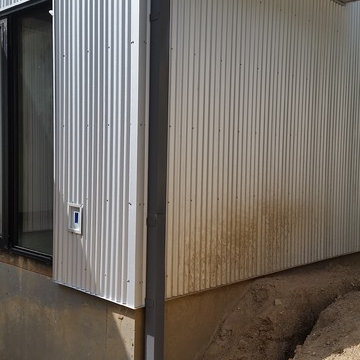
Inspiration för stora moderna flerfärgade hus, med tre eller fler plan, metallfasad och tak i metall
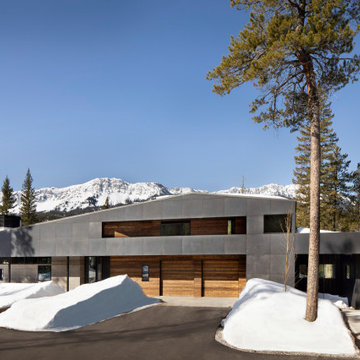
The Ross Peak Exterior combines both metal and wooden elements along with a variety of other custom designs original to the Brandner Design Team. Majority of the exterior is clad in Brandner Design’s Metal Panel Rainscreen System, finished in Sandblasted Blackened Stainless Steel. The industrial steel is juxtapose next to the unique Shou Sugi Ban in Natural Heavy Wire Wheel featuring our clean wire wheeled finish that shows off the true grain of the burnt boards. Also shown is our Heavy Alligator Burn which does not receive heavy wire wheeling. Metal and wood options are available for your custom design.
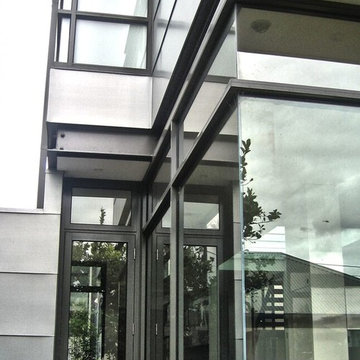
Being registered in Heritage Victoria and nestled in Heritage area overlooking the St Vincent Park, this large extension was a real challenge. Both clients were busy professional with 4 kids that needed communal and private quiet spaces. The front of the house was restored to its original character with the front rooms converted for a music and library in one space and a retreat for the parents in the other. The extension took place going down to the communal open spaces of the living and kitchen area space. This allowed rooms for the kids upstairs. This was done in a discreet way without undermining the front character of the house. The extension having to face South , a cathedral spine over the corridor upstairs was allowed to filter light and through the floor as well to penetrate into the communal areas. The latter is embedded in a green garden facing a pavilion that houses a garage, a nanny and another play area for the kids above.
A beautiful transparent aquarium separates the living area and the dining room.
Photography: Everclear Website
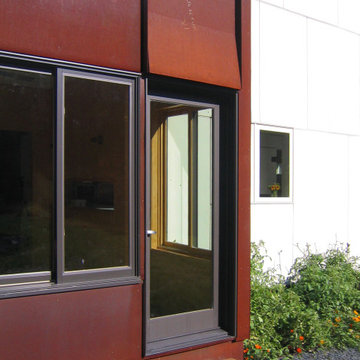
Project Team:
Ben Awes, AIA, Principal-In-Charge, Bob Ganser AIA, Christian Dean, AIA
Foto på ett funkis flerfärgat hus, med metallfasad och platt tak
Foto på ett funkis flerfärgat hus, med metallfasad och platt tak
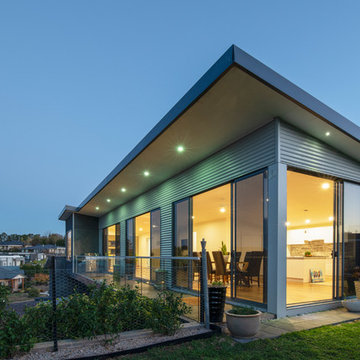
Photos by Kyle Manning
Inspiration för ett mycket stort funkis flerfärgat hus, med tre eller fler plan, metallfasad, platt tak och tak i metall
Inspiration för ett mycket stort funkis flerfärgat hus, med tre eller fler plan, metallfasad, platt tak och tak i metall
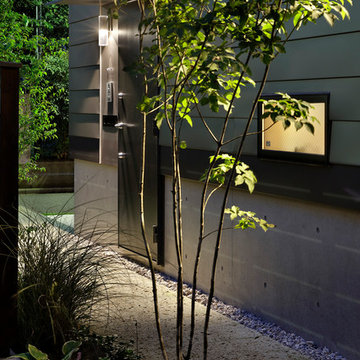
Photo Copyright Satoshi Shigeta
Inspiration för ett litet skandinaviskt flerfärgat hus, med tre eller fler plan, metallfasad, sadeltak och tak i metall
Inspiration för ett litet skandinaviskt flerfärgat hus, med tre eller fler plan, metallfasad, sadeltak och tak i metall
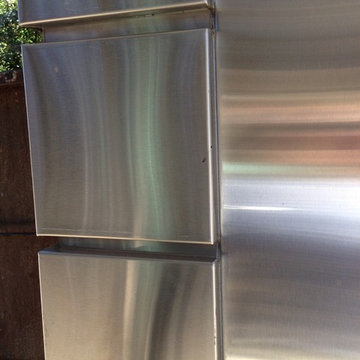
Photo by: Russell Abraham
Idéer för att renovera ett stort funkis flerfärgat hus, med tre eller fler plan och metallfasad
Idéer för att renovera ett stort funkis flerfärgat hus, med tre eller fler plan och metallfasad
367 foton på flerfärgat hus, med metallfasad
12
