367 foton på flerfärgat hus, med metallfasad
Sortera efter:
Budget
Sortera efter:Populärt i dag
141 - 160 av 367 foton
Artikel 1 av 3
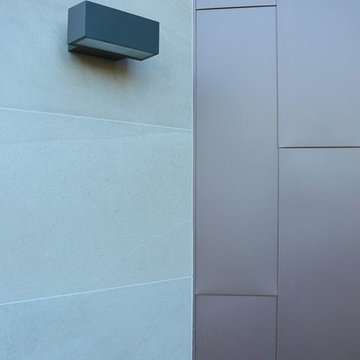
This contemporary sustainable house enjoys a temperate environment due to the implementation of the main principles of passive design:
Capturing North sunlight with adequate screening
Allowing cross ventilation through the whole house
Installing double glazing with low U value
Increasing the insulation in all external and internal walls
We were able to maximize the use solar panels by avoiding a pitch roof. These solar panels generate eight kilowatts, which cater for most of the energy needs of the house. We also installed a 20,000-litre rainwater tank under the front garden in order to irrigate the garden and provide water for the toilets.
Photo Credit : Georges Chedid
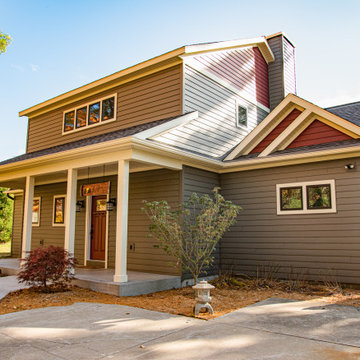
We were hired to take a small, tired cottage and turn it into a more spacious home. We created an owners suite and maximized the view from the open concept main floor and upstairs bedrooms.
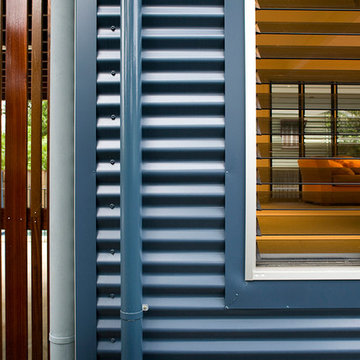
This very plain 1950’s home in Norman Park was built on a flood prone site and the existing design did not allow for natural airflow nor did it provide much in the way of natural light. The owners of the home felt that an architect design would be the only way to address the need for sensitive adjustments to cope with the flood prone site and to retain the integrity of the current home whilst incorporating a new environmentally sensitive design with a new unique appearance.
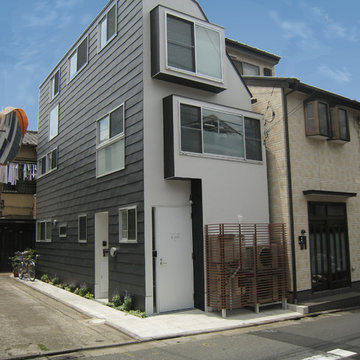
元々2階建て長屋の角部屋の改築なので、長手方向に70センチのセットバックをして、境界ギリギリに建っています。それでも間口は3mと少し。建蔽率もギリギリです。また、天空率を使って切妻屋根になるところを片流れ屋根にし、3階個室の天井高を確保しています。
Idéer för att renovera ett litet funkis flerfärgat flerfamiljshus, med tre eller fler plan, metallfasad, pulpettak och tak i metall
Idéer för att renovera ett litet funkis flerfärgat flerfamiljshus, med tre eller fler plan, metallfasad, pulpettak och tak i metall
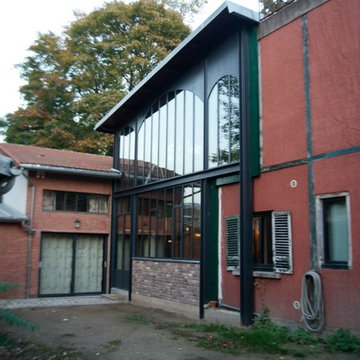
Delphine Monnier
Industriell inredning av ett stort flerfärgat hus, med två våningar, metallfasad, pulpettak och tak i metall
Industriell inredning av ett stort flerfärgat hus, med två våningar, metallfasad, pulpettak och tak i metall
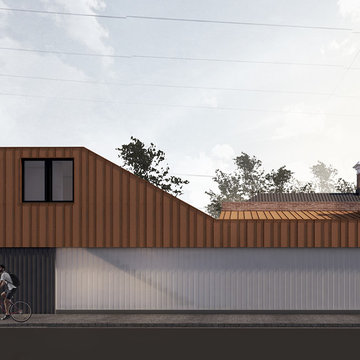
Exempel på ett mellanstort industriellt flerfärgat hus, med två våningar, metallfasad, sadeltak och tak i metall
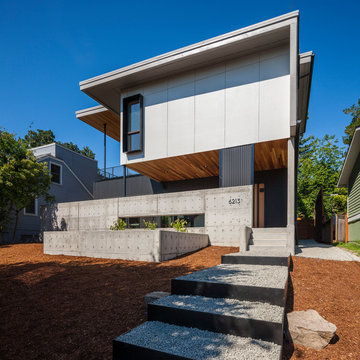
John Granen
Inspiration för ett mellanstort funkis flerfärgat hus, med två våningar, metallfasad, platt tak och levande tak
Inspiration för ett mellanstort funkis flerfärgat hus, med två våningar, metallfasad, platt tak och levande tak
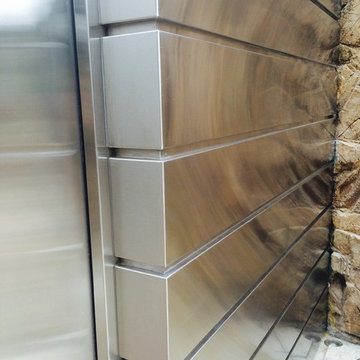
Photo by: Russell Abraham
Modern inredning av ett stort flerfärgat hus, med tre eller fler plan och metallfasad
Modern inredning av ett stort flerfärgat hus, med tre eller fler plan och metallfasad
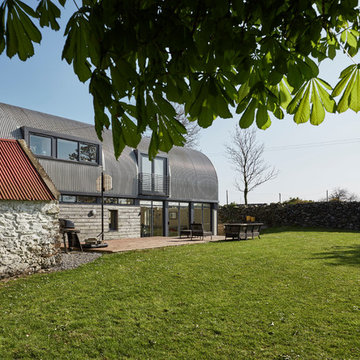
Philip Lauterbach
Idéer för att renovera ett funkis flerfärgat hus, med allt i ett plan, metallfasad och tak i metall
Idéer för att renovera ett funkis flerfärgat hus, med allt i ett plan, metallfasad och tak i metall
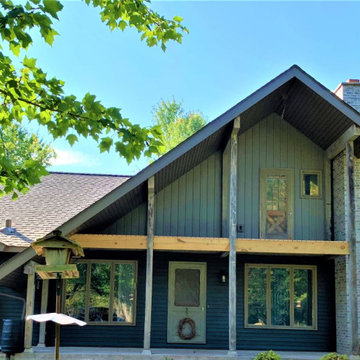
Our client was interested in selecting a maintenance-free siding material that imitated the look of the home’s cedar siding. TruCedar® steel siding proved to be a superb choice. Manufactured to imitate the look of wood, it has a steel core that is warrantied never to crack, melt, wick water, peel, chalk, or fade like lesser siding materials.
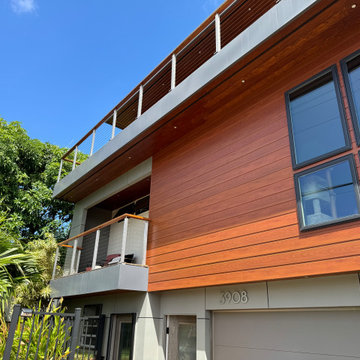
Front Fascia of new home construction project. Aluminum wood appearance siding allows for superior thermal insulation, durability, and sustainability over real hardwood. Due to this wall's direct exposure to sunlight, real wood would have quickly suffered UV damage and required frequent maintenance.
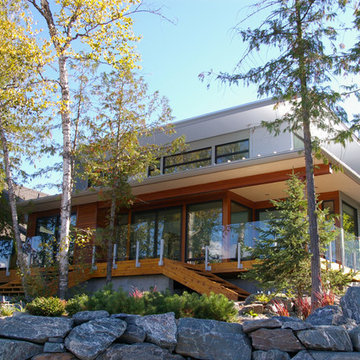
Flanagan residence
Foto på ett litet funkis flerfärgat hus, med två våningar, metallfasad och platt tak
Foto på ett litet funkis flerfärgat hus, med två våningar, metallfasad och platt tak
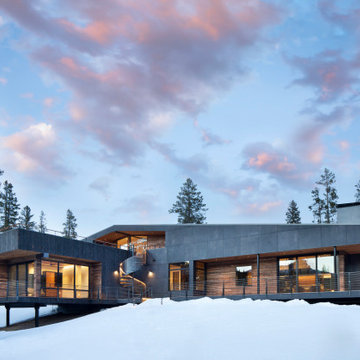
The Ross Peak Exterior combines both metal and wooden elements along with a variety of other custom designs original to the Brandner Design Team. Majority of the exterior is clad in Brandner Design’s Metal Panel Rainscreen System, finished in Sandblasted Blackened Stainless Steel. The industrial steel is juxtapose next to the unique Shou Sugi Ban in Natural Heavy Wire Wheel featuring our clean wire wheeled finish that shows off the true grain of the burnt boards. Also shown is our Heavy Alligator Burn which does not receive heavy wire wheeling. Metal and wood options are available for your custom design.
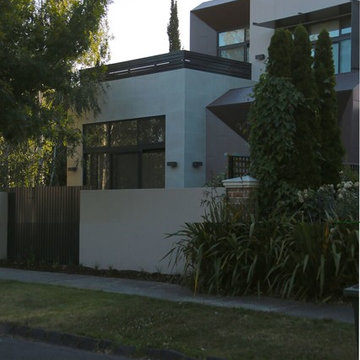
This contemporary sustainable house enjoys a temperate environment due to the implementation of the main principles of passive design:
Capturing North sunlight with adequate screening
Allowing cross ventilation through the whole house
Installing double glazing with low U value
Increasing the insulation in all external and internal walls
We were able to maximize the use solar panels by avoiding a pitch roof. These solar panels generate eight kilowatts, which cater for most of the energy needs of the house. We also installed a 20,000-litre rainwater tank under the front garden in order to irrigate the garden and provide water for the toilets.
Photo Credit : Georges Chedid
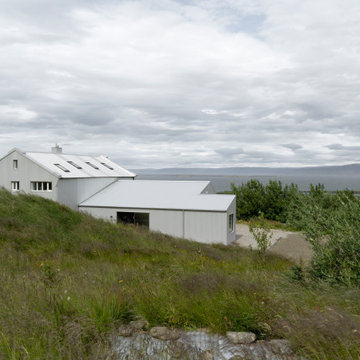
The Guesthouse Nýp at Skarðsströnd is situated on a former sheep farm overlooking the Breiðafjörður Nature Reserve in western Iceland. Originally constructed as a farmhouse in 1936, the building was deserted in the 1970s, slowly falling into disrepair before the new owners eventually began rebuilding in 2001. Since 2006, it has come to be known as a cultural hub of sorts, playing host to various exhibitions, lectures, courses and workshops.
The brief was to conceive a design that would make better use of the existing facilities, allowing for more multifunctional spaces for various cultural activities. This not only involved renovating the main house, but also rebuilding and enlarging the adjoining sheep-shed. Nýp’s first guests arrived in 2013 and where accommodated in two of the four bedrooms in the remodelled farmhouse. The reimagined sheep shed added a further three ensuite guestrooms with a separate entrance. This offers the owners greater flexibility, with the possibility of hosting larger events in the main house without disturbing guests. The new entrance hall and connection to the farmhouse has been given generous dimensions allowing it to double as an exhibition space.
The main house is divided vertically in two volumes with the original living quarters to the south and a barn for hay storage to the North. Bua inserted an additional floor into the barn to create a raised event space with a series of new openings capturing views to the mountains and the fjord. Driftwood, salvaged from a neighbouring beach, has been used as columns to support the new floor. Steel handrails, timber doors and beams have been salvaged from building sites in Reykjavik old town.
The ruins of concrete foundations have been repurposed to form a structured kitchen garden. A steel and polycarbonate structure has been bolted to the top of one concrete bay to create a tall greenhouse, also used by the client as an extra sitting room in the warmer months.
Staying true to Nýp’s ethos of sustainability and slow tourism, Studio Bua took a vernacular approach with a form based on local turf homes and a gradual renovation that focused on restoring and reinterpreting historical features while making full use of local labour, techniques and materials such as stone-turf retaining walls and tiles handmade from local clay.
Since the end of the 19th century, the combination of timber frame and corrugated metal cladding has been widespread throughout Iceland, replacing the traditional turf house. The prevailing wind comes down the valley from the north and east, and so it was decided to overclad the rear of the building and the new extension in corrugated aluzinc - one of the few materials proven to withstand the extreme weather.
In the 1930's concrete was the wonder material, even used as window frames in the case of Nýp farmhouse! The aggregate for the house is rather course with pebbles sourced from the beach below, giving it a special character. Where possible the original concrete walls have been retained and exposed, both internally and externally. The 'front' facades towards the access road and fjord have been repaired and given a thin silicate render (in the original colours) which allows the texture of the concrete to show through.
The project was developed and built in phases and on a modest budget. The site team was made up of local builders and craftsmen including the neighbouring farmer – who happened to own a cement truck. A specialist local mason restored the fragile concrete walls, none of which were reinforced.
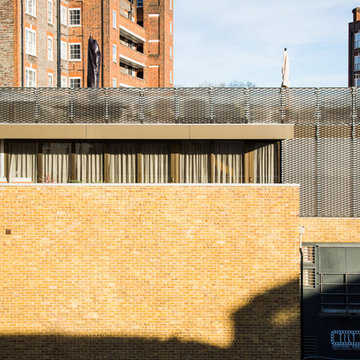
Juliet Murphy
Modern inredning av ett flerfärgat lägenhet, med tre eller fler plan, metallfasad, platt tak och tak i metall
Modern inredning av ett flerfärgat lägenhet, med tre eller fler plan, metallfasad, platt tak och tak i metall
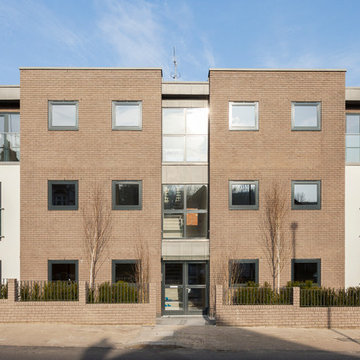
New build block of six, two bedroom and two bathroom flats. Contemporary design both inside and out with bespoke built kitchens and integrated appliances, engineered flooring throughout, porcelain wall and floor tiles in all bathrooms and built-in wardrobes in all bedrooms. The communal areas are fully tiled with glass and stainless steel handrails.
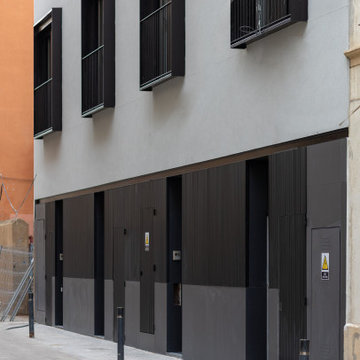
Nueva promocion de viviendas a cargo de TECN Rehabilitaciones S.L. en el barrio de el Clot, Barcelona.
Fotografias: Julen Esnal
Bild på ett funkis flerfärgat radhus, med två våningar, metallfasad och platt tak
Bild på ett funkis flerfärgat radhus, med två våningar, metallfasad och platt tak
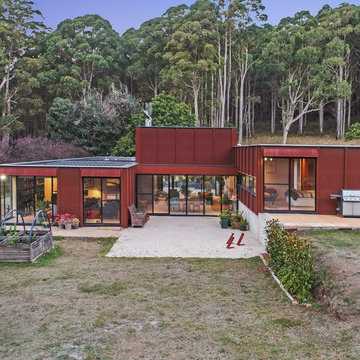
Tim Collins
Bild på ett mellanstort funkis flerfärgat hus, med allt i ett plan, metallfasad och platt tak
Bild på ett mellanstort funkis flerfärgat hus, med allt i ett plan, metallfasad och platt tak
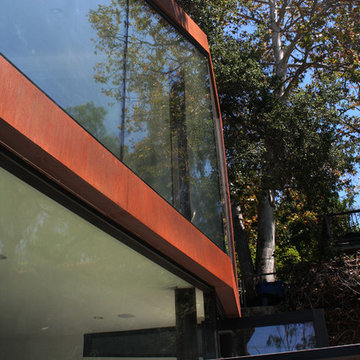
ANX
Inspiration för små moderna flerfärgade hus, med två våningar, metallfasad och tak i metall
Inspiration för små moderna flerfärgade hus, med två våningar, metallfasad och tak i metall
367 foton på flerfärgat hus, med metallfasad
8