367 foton på flerfärgat hus, med metallfasad
Sortera efter:
Budget
Sortera efter:Populärt i dag
101 - 120 av 367 foton
Artikel 1 av 3
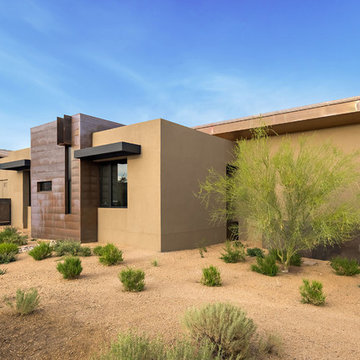
INCKX Photography
Inspiration för ett mellanstort funkis flerfärgat hus, med allt i ett plan, metallfasad, pulpettak och tak i metall
Inspiration för ett mellanstort funkis flerfärgat hus, med allt i ett plan, metallfasad, pulpettak och tak i metall
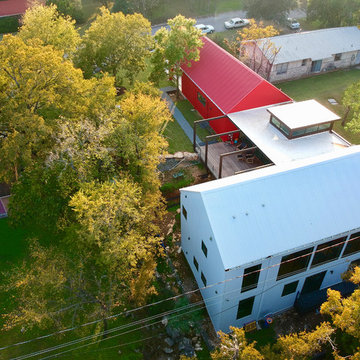
Blue Horse Building + Design // EST. 11 architecture
Bild på ett stort funkis flerfärgat hus, med två våningar, metallfasad, sadeltak och tak i metall
Bild på ett stort funkis flerfärgat hus, med två våningar, metallfasad, sadeltak och tak i metall
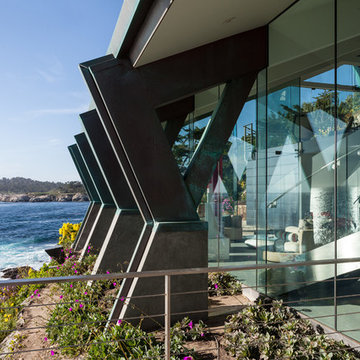
Photo by: Russell Abraham
Exempel på ett stort modernt flerfärgat hus, med tre eller fler plan och metallfasad
Exempel på ett stort modernt flerfärgat hus, med tre eller fler plan och metallfasad
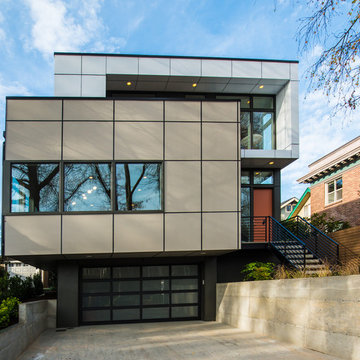
Miguel Edwards Photography
Idéer för att renovera ett stort funkis flerfärgat hus, med tre eller fler plan, metallfasad och platt tak
Idéer för att renovera ett stort funkis flerfärgat hus, med tre eller fler plan, metallfasad och platt tak
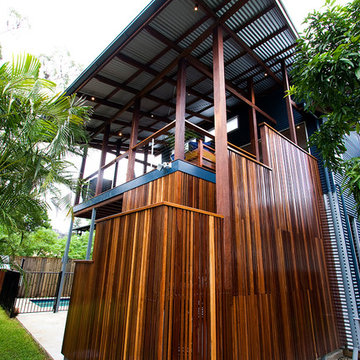
This very plain 1950’s home in Norman Park was built on a flood prone site and the existing design did not allow for natural airflow nor did it provide much in the way of natural light. The owners of the home felt that an architect design would be the only way to address the need for sensitive adjustments to cope with the flood prone site and to retain the integrity of the current home whilst incorporating a new environmentally sensitive design with a new unique appearance.
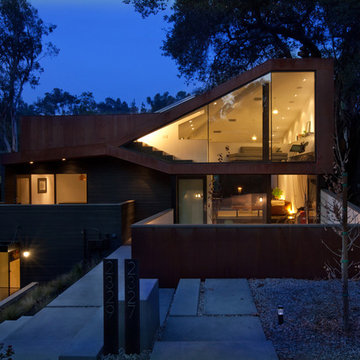
ANX, Scott Rhea
Modern inredning av ett litet flerfärgat hus, med två våningar, metallfasad och tak i metall
Modern inredning av ett litet flerfärgat hus, med två våningar, metallfasad och tak i metall
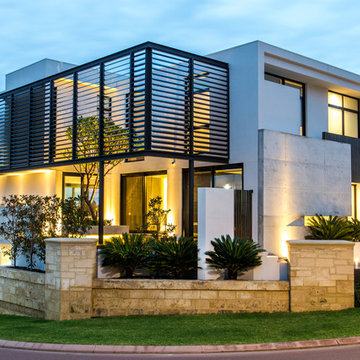
Foto på ett funkis flerfärgat hus, med tre eller fler plan, metallfasad, platt tak och tak i mixade material
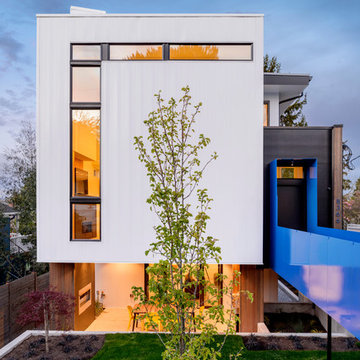
Photo - Will Austin
Bild på ett mellanstort funkis flerfärgat hus, med tre eller fler plan, metallfasad och platt tak
Bild på ett mellanstort funkis flerfärgat hus, med tre eller fler plan, metallfasad och platt tak

手前の道路に向かって開放する住まい。家全体をガルバリュウム鋼板で包む鎌倉谷戸の湿気対策。2階の開閉窓は小豆色のガルバリュウム小波板の中に仕込む。
Inspiration för ett litet rustikt flerfärgat hus, med två våningar, metallfasad, sadeltak och tak i metall
Inspiration för ett litet rustikt flerfärgat hus, med två våningar, metallfasad, sadeltak och tak i metall
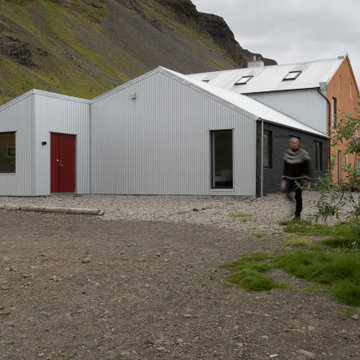
The Guesthouse Nýp at Skarðsströnd is situated on a former sheep farm overlooking the Breiðafjörður Nature Reserve in western Iceland. Originally constructed as a farmhouse in 1936, the building was deserted in the 1970s, slowly falling into disrepair before the new owners eventually began rebuilding in 2001. Since 2006, it has come to be known as a cultural hub of sorts, playing host to various exhibitions, lectures, courses and workshops.
The brief was to conceive a design that would make better use of the existing facilities, allowing for more multifunctional spaces for various cultural activities. This not only involved renovating the main house, but also rebuilding and enlarging the adjoining sheep-shed. Nýp’s first guests arrived in 2013 and where accommodated in two of the four bedrooms in the remodelled farmhouse. The reimagined sheep shed added a further three ensuite guestrooms with a separate entrance. This offers the owners greater flexibility, with the possibility of hosting larger events in the main house without disturbing guests. The new entrance hall and connection to the farmhouse has been given generous dimensions allowing it to double as an exhibition space.
The main house is divided vertically in two volumes with the original living quarters to the south and a barn for hay storage to the North. Bua inserted an additional floor into the barn to create a raised event space with a series of new openings capturing views to the mountains and the fjord. Driftwood, salvaged from a neighbouring beach, has been used as columns to support the new floor. Steel handrails, timber doors and beams have been salvaged from building sites in Reykjavik old town.
The ruins of concrete foundations have been repurposed to form a structured kitchen garden. A steel and polycarbonate structure has been bolted to the top of one concrete bay to create a tall greenhouse, also used by the client as an extra sitting room in the warmer months.
Staying true to Nýp’s ethos of sustainability and slow tourism, Studio Bua took a vernacular approach with a form based on local turf homes and a gradual renovation that focused on restoring and reinterpreting historical features while making full use of local labour, techniques and materials such as stone-turf retaining walls and tiles handmade from local clay.
Since the end of the 19th century, the combination of timber frame and corrugated metal cladding has been widespread throughout Iceland, replacing the traditional turf house. The prevailing wind comes down the valley from the north and east, and so it was decided to overclad the rear of the building and the new extension in corrugated aluzinc - one of the few materials proven to withstand the extreme weather.
In the 1930's concrete was the wonder material, even used as window frames in the case of Nýp farmhouse! The aggregate for the house is rather course with pebbles sourced from the beach below, giving it a special character. Where possible the original concrete walls have been retained and exposed, both internally and externally. The 'front' facades towards the access road and fjord have been repaired and given a thin silicate render (in the original colours) which allows the texture of the concrete to show through.
The project was developed and built in phases and on a modest budget. The site team was made up of local builders and craftsmen including the neighbouring farmer – who happened to own a cement truck. A specialist local mason restored the fragile concrete walls, none of which were reinforced.
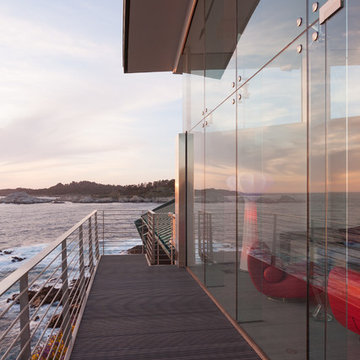
Photo by: Russell Abraham
Inredning av ett modernt stort flerfärgat hus, med tre eller fler plan och metallfasad
Inredning av ett modernt stort flerfärgat hus, med tre eller fler plan och metallfasad
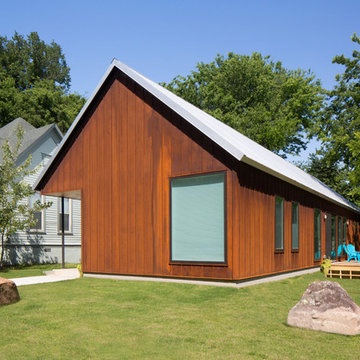
Chad Mellon
Modern inredning av ett litet flerfärgat hus, med allt i ett plan, metallfasad, sadeltak och tak i metall
Modern inredning av ett litet flerfärgat hus, med allt i ett plan, metallfasad, sadeltak och tak i metall
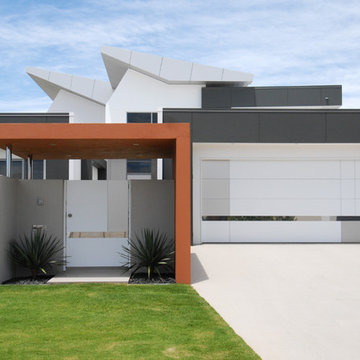
Exterior street front view of the main access & garage.
Idéer för stora funkis flerfärgade hus, med två våningar, metallfasad och tak i metall
Idéer för stora funkis flerfärgade hus, med två våningar, metallfasad och tak i metall
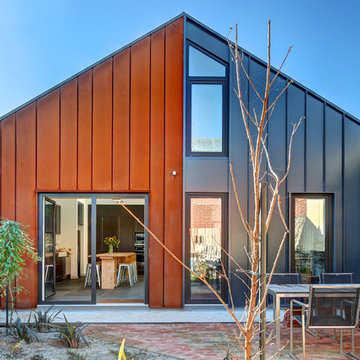
The Corten Steel contrasts the Maxline 340 profile both in form and colour with windows balanced to enhance the overall effect and provide ample Southern light into the family area and basement below.
Designed by Paul Hendy MDIA, TS4 Living, Adelaide, SA
Photography by Shane Harris, Arch Imagery
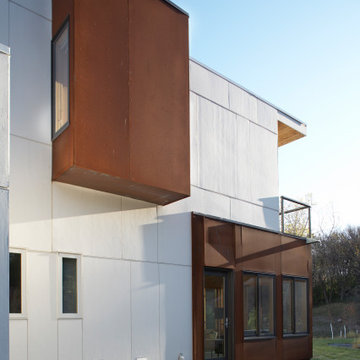
Project Team:
Ben Awes, AIA, Principal-In-Charge, Bob Ganser AIA, Christian Dean, AIA
Inredning av ett modernt flerfärgat hus, med metallfasad och platt tak
Inredning av ett modernt flerfärgat hus, med metallfasad och platt tak
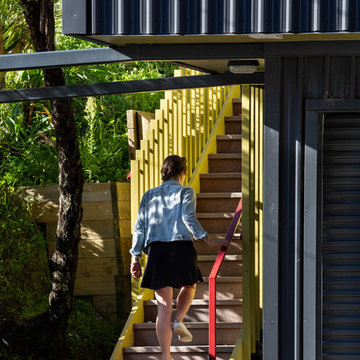
Idéer för ett litet flerfärgat lägenhet, med två våningar, metallfasad, sadeltak och tak i metall
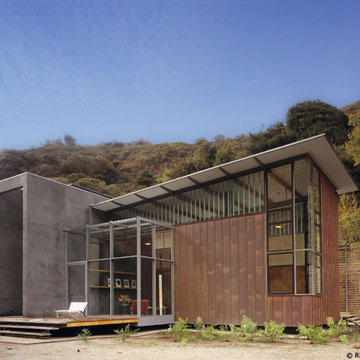
Inspiration för moderna flerfärgade hus, med allt i ett plan, metallfasad och platt tak
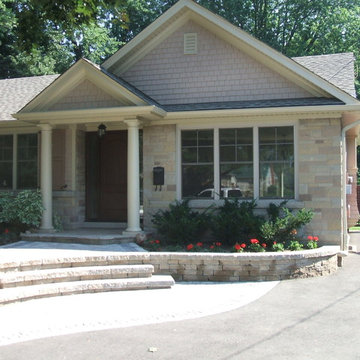
Idéer för mellanstora vintage flerfärgade hus, med allt i ett plan, metallfasad, valmat tak och tak i shingel
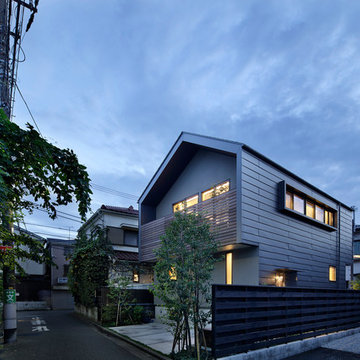
Photo Copyright Satoshi Shigeta
Nordisk inredning av ett litet flerfärgat hus, med tre eller fler plan, metallfasad, sadeltak och tak i metall
Nordisk inredning av ett litet flerfärgat hus, med tre eller fler plan, metallfasad, sadeltak och tak i metall
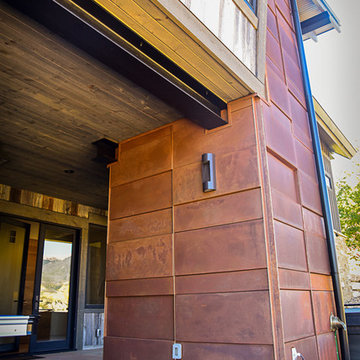
Amy Marie Imagery
Rusty metal exterior panels
Inredning av ett modernt stort flerfärgat hus, med tre eller fler plan, metallfasad, pulpettak och tak i metall
Inredning av ett modernt stort flerfärgat hus, med tre eller fler plan, metallfasad, pulpettak och tak i metall
367 foton på flerfärgat hus, med metallfasad
6