367 foton på flerfärgat hus, med metallfasad
Sortera efter:
Budget
Sortera efter:Populärt i dag
41 - 60 av 367 foton
Artikel 1 av 3
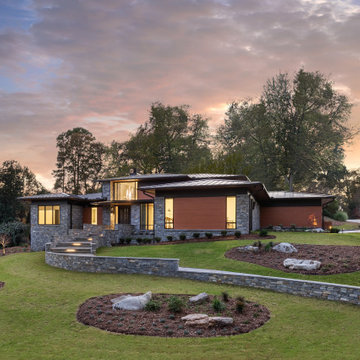
Inspiration för ett stort funkis flerfärgat hus, med allt i ett plan, metallfasad och tak i metall
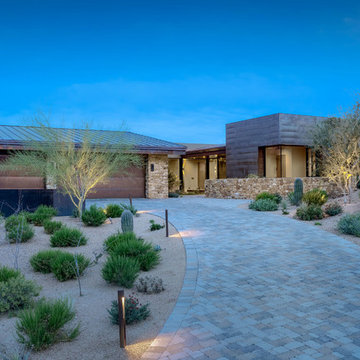
INCKX Photography
Foto på ett mellanstort funkis flerfärgat hus, med allt i ett plan, metallfasad, pulpettak och tak i metall
Foto på ett mellanstort funkis flerfärgat hus, med allt i ett plan, metallfasad, pulpettak och tak i metall
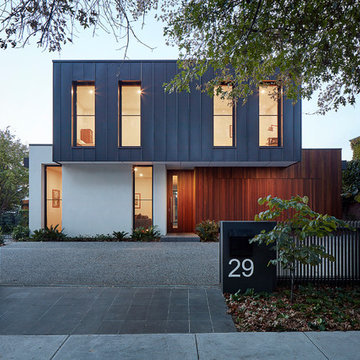
Jack Lovel
Inspiration för stora moderna flerfärgade hus, med två våningar, metallfasad, platt tak och tak i metall
Inspiration för stora moderna flerfärgade hus, med två våningar, metallfasad, platt tak och tak i metall
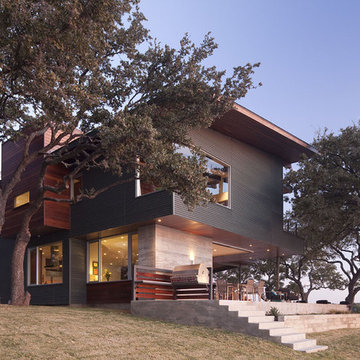
Foto på ett stort funkis flerfärgat hus, med metallfasad, två våningar och platt tak
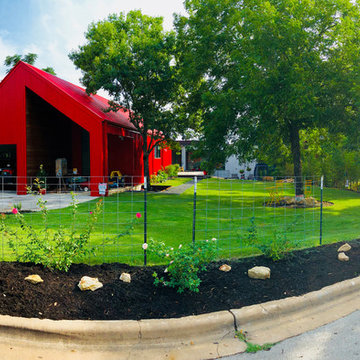
Blue Horse Building + Design // EST. 11 architecture
Inspiration för stora moderna flerfärgade hus, med två våningar, metallfasad, sadeltak och tak i metall
Inspiration för stora moderna flerfärgade hus, med två våningar, metallfasad, sadeltak och tak i metall
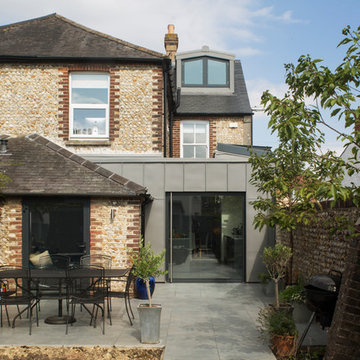
Richard Chivers www.richard chivers photography
A project in Chichester city centre to extend and improve the living and bedroom space of an end of terrace home in the conservation area.
The attic conversion has been upgraded creating a master bedroom with ensuite bathroom. A new kitchen is housed inside the single storey extension, with zinc cladding and responsive skylights
The brick and flint boundary wall has been sensitively restored and enhances the contemporary feel of the extension.
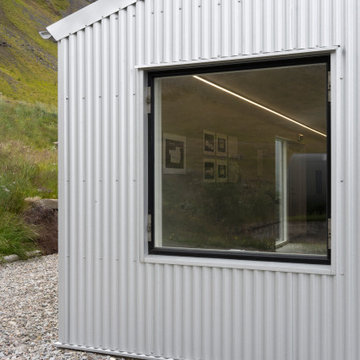
The Guesthouse Nýp at Skarðsströnd is situated on a former sheep farm overlooking the Breiðafjörður Nature Reserve in western Iceland. Originally constructed as a farmhouse in 1936, the building was deserted in the 1970s, slowly falling into disrepair before the new owners eventually began rebuilding in 2001. Since 2006, it has come to be known as a cultural hub of sorts, playing host to various exhibitions, lectures, courses and workshops.
The brief was to conceive a design that would make better use of the existing facilities, allowing for more multifunctional spaces for various cultural activities. This not only involved renovating the main house, but also rebuilding and enlarging the adjoining sheep-shed. Nýp’s first guests arrived in 2013 and where accommodated in two of the four bedrooms in the remodelled farmhouse. The reimagined sheep shed added a further three ensuite guestrooms with a separate entrance. This offers the owners greater flexibility, with the possibility of hosting larger events in the main house without disturbing guests. The new entrance hall and connection to the farmhouse has been given generous dimensions allowing it to double as an exhibition space.
The main house is divided vertically in two volumes with the original living quarters to the south and a barn for hay storage to the North. Bua inserted an additional floor into the barn to create a raised event space with a series of new openings capturing views to the mountains and the fjord. Driftwood, salvaged from a neighbouring beach, has been used as columns to support the new floor. Steel handrails, timber doors and beams have been salvaged from building sites in Reykjavik old town.
The ruins of concrete foundations have been repurposed to form a structured kitchen garden. A steel and polycarbonate structure has been bolted to the top of one concrete bay to create a tall greenhouse, also used by the client as an extra sitting room in the warmer months.
Staying true to Nýp’s ethos of sustainability and slow tourism, Studio Bua took a vernacular approach with a form based on local turf homes and a gradual renovation that focused on restoring and reinterpreting historical features while making full use of local labour, techniques and materials such as stone-turf retaining walls and tiles handmade from local clay.
Since the end of the 19th century, the combination of timber frame and corrugated metal cladding has been widespread throughout Iceland, replacing the traditional turf house. The prevailing wind comes down the valley from the north and east, and so it was decided to overclad the rear of the building and the new extension in corrugated aluzinc - one of the few materials proven to withstand the extreme weather.
In the 1930's concrete was the wonder material, even used as window frames in the case of Nýp farmhouse! The aggregate for the house is rather course with pebbles sourced from the beach below, giving it a special character. Where possible the original concrete walls have been retained and exposed, both internally and externally. The 'front' facades towards the access road and fjord have been repaired and given a thin silicate render (in the original colours) which allows the texture of the concrete to show through.
The project was developed and built in phases and on a modest budget. The site team was made up of local builders and craftsmen including the neighbouring farmer – who happened to own a cement truck. A specialist local mason restored the fragile concrete walls, none of which were reinforced.
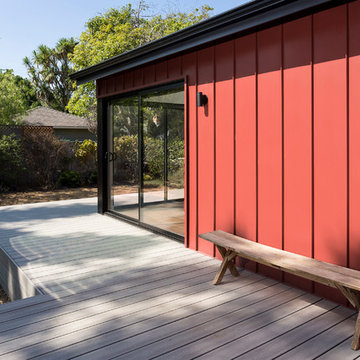
Detail of red metal standing seam siding with raised deck and sliding glass aluminum doors at the corner. Photo by Clark Dugger
Inspiration för ett mellanstort retro flerfärgat hus, med allt i ett plan, metallfasad, sadeltak och tak i shingel
Inspiration för ett mellanstort retro flerfärgat hus, med allt i ett plan, metallfasad, sadeltak och tak i shingel
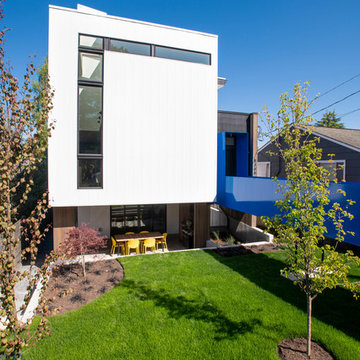
Photo - Will Austin
Inredning av ett modernt mellanstort flerfärgat hus, med tre eller fler plan, metallfasad och platt tak
Inredning av ett modernt mellanstort flerfärgat hus, med tre eller fler plan, metallfasad och platt tak
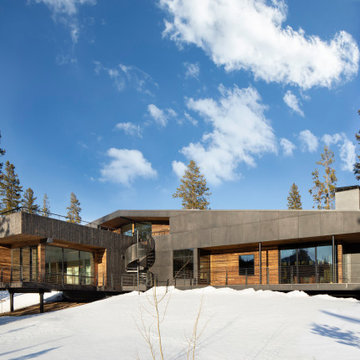
The Ross Peak Exterior combines both metal and wooden elements along with a variety of other custom designs original to the Brandner Design Team. Majority of the exterior is clad in Brandner Design’s Metal Panel Rainscreen System, finished in Sandblasted Blackened Stainless Steel. The industrial steel is juxtapose next to the unique Shou Sugi Ban in Natural Heavy Wire Wheel featuring our clean wire wheeled finish that shows off the true grain of the burnt boards. Also shown is our Heavy Alligator Burn which does not receive heavy wire wheeling. Metal and wood options are available for your custom design.
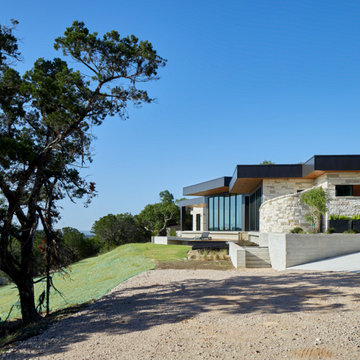
The sculptural form on the corner is the outdoor shower, inspired by the Client's trip to Belize. The orientation of the various forms of the home allows different views from each room.
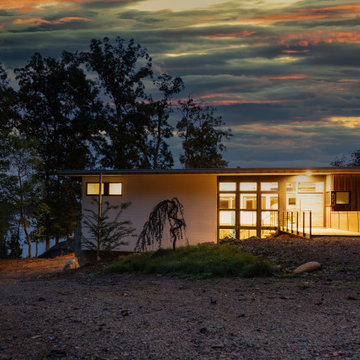
This lakefront diamond in the rough lot was waiting to be discovered by someone with a modern naturalistic vision and passion. Maintaining an eco-friendly, and sustainable build was at the top of the client priority list. Designed and situated to benefit from passive and active solar as well as through breezes from the lake, this indoor/outdoor living space truly establishes a symbiotic relationship with its natural surroundings. The pie-shaped lot provided significant challenges with a street width of 50ft, a steep shoreline buffer of 50ft, as well as a powerline easement reducing the buildable area. The client desired a smaller home of approximately 2500sf that juxtaposed modern lines with the free form of the natural setting. The 250ft of lakefront afforded 180-degree views which guided the design to maximize this vantage point while supporting the adjacent environment through preservation of heritage trees. Prior to construction the shoreline buffer had been rewilded with wildflowers, perennials, utilization of clover and meadow grasses to support healthy animal and insect re-population. The inclusion of solar panels as well as hydroponic heated floors and wood stove supported the owner’s desire to be self-sufficient. Core ten steel was selected as the predominant material to allow it to “rust” as it weathers thus blending into the natural environment.
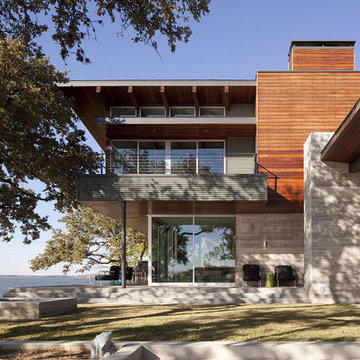
Inspiration för stora moderna flerfärgade hus, med två våningar, metallfasad och platt tak
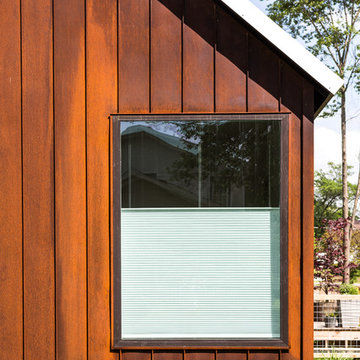
Chad Mellon Photography
Bild på ett litet flerfärgat hus, med allt i ett plan, metallfasad, sadeltak och tak i metall
Bild på ett litet flerfärgat hus, med allt i ett plan, metallfasad, sadeltak och tak i metall
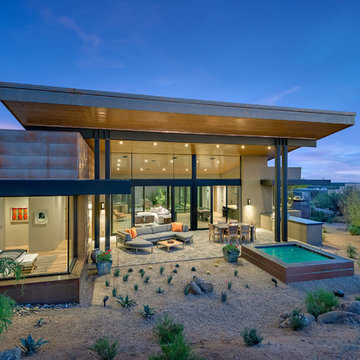
INCKX Photography
Modern inredning av ett mellanstort flerfärgat hus, med allt i ett plan, metallfasad och tak i metall
Modern inredning av ett mellanstort flerfärgat hus, med allt i ett plan, metallfasad och tak i metall
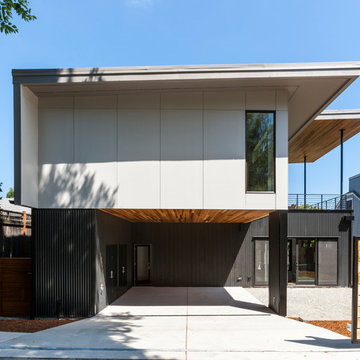
John Granen
Exempel på ett mellanstort modernt flerfärgat hus, med två våningar, metallfasad, platt tak och levande tak
Exempel på ett mellanstort modernt flerfärgat hus, med två våningar, metallfasad, platt tak och levande tak
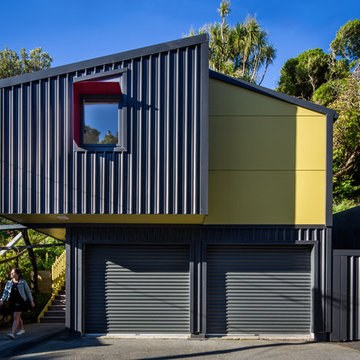
Inspiration för små industriella flerfärgade lägenheter, med två våningar, metallfasad, sadeltak och tak i metall
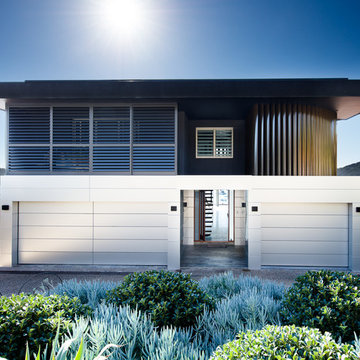
This project was the remodelling of the existing rather ugly 1970s wire-cut brick house. The site though was spectacular, facing Pittwater north of Sydney. We wanted to giver the owner a house that would provide a contemporary facade, light and fresh on the ground level and strong and bold above. The entrance hall leads the visitor directly through to the water views beyond.
Architect: Robert Harwood
Photo: Thomas Dalhoff
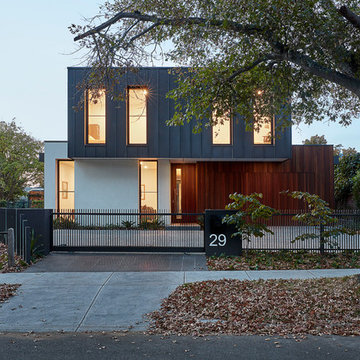
Jack Lovel
Bild på ett stort funkis flerfärgat hus, med två våningar, metallfasad, platt tak och tak i metall
Bild på ett stort funkis flerfärgat hus, med två våningar, metallfasad, platt tak och tak i metall
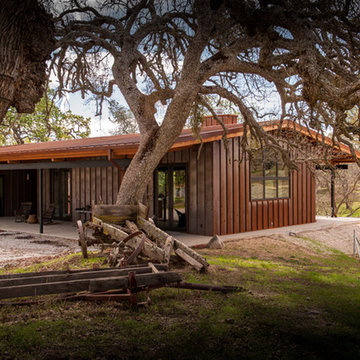
James Chen Studios
Bild på ett mellanstort rustikt flerfärgat hus, med allt i ett plan, metallfasad och sadeltak
Bild på ett mellanstort rustikt flerfärgat hus, med allt i ett plan, metallfasad och sadeltak
367 foton på flerfärgat hus, med metallfasad
3