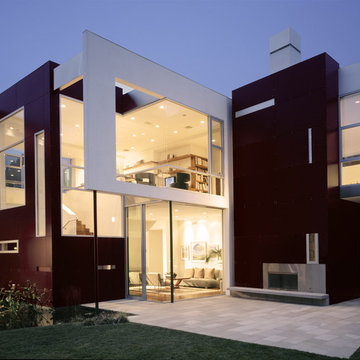367 foton på flerfärgat hus, med metallfasad
Sortera efter:
Budget
Sortera efter:Populärt i dag
21 - 40 av 367 foton
Artikel 1 av 3
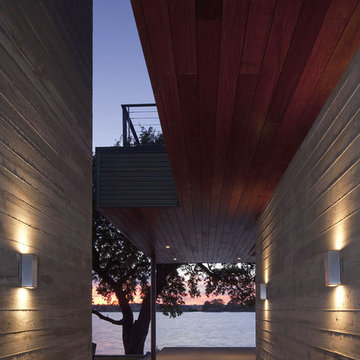
Idéer för att renovera ett stort funkis flerfärgat hus, med två våningar, metallfasad och platt tak
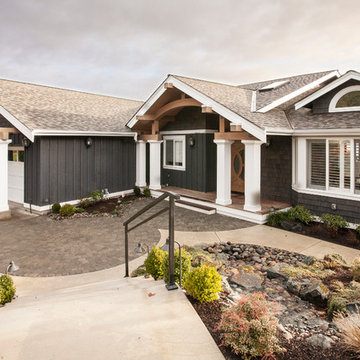
Northlight Photography
Inredning av ett klassiskt mellanstort flerfärgat hus, med två våningar, metallfasad och sadeltak
Inredning av ett klassiskt mellanstort flerfärgat hus, med två våningar, metallfasad och sadeltak
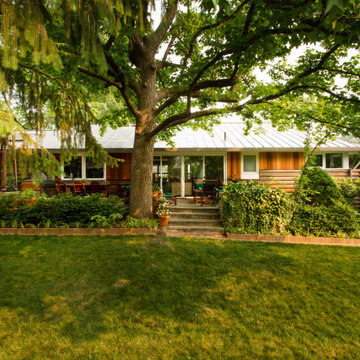
photo by Jeffery Edward Tryon
Idéer för att renovera ett litet flerfärgat hus, med allt i ett plan, metallfasad, sadeltak och tak i metall
Idéer för att renovera ett litet flerfärgat hus, med allt i ett plan, metallfasad, sadeltak och tak i metall

Inredning av ett industriellt litet flerfärgat hus, med två våningar, metallfasad, sadeltak och tak i metall
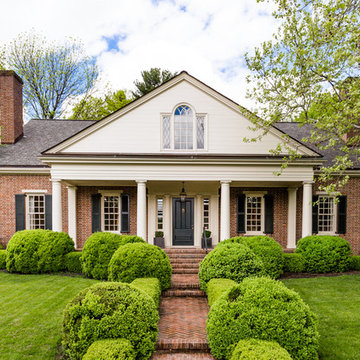
Foto på ett vintage flerfärgat hus, med två våningar, metallfasad, sadeltak och tak i shingel
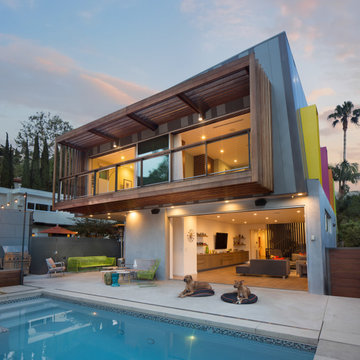
Inspiration för mellanstora moderna flerfärgade hus, med två våningar, metallfasad, platt tak och levande tak
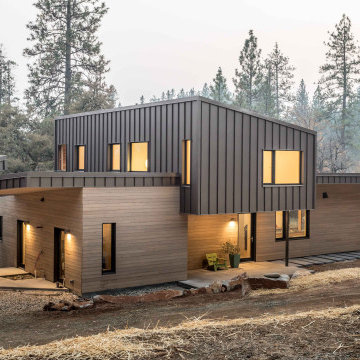
Building by Atmosphere Design Build
Exempel på ett mellanstort modernt flerfärgat hus, med två våningar, metallfasad och tak i metall
Exempel på ett mellanstort modernt flerfärgat hus, med två våningar, metallfasad och tak i metall
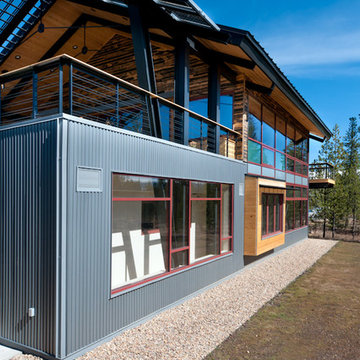
Daniel O' Connor Photography
Idéer för funkis flerfärgade hus, med två våningar, metallfasad, sadeltak och tak i mixade material
Idéer för funkis flerfärgade hus, med två våningar, metallfasad, sadeltak och tak i mixade material
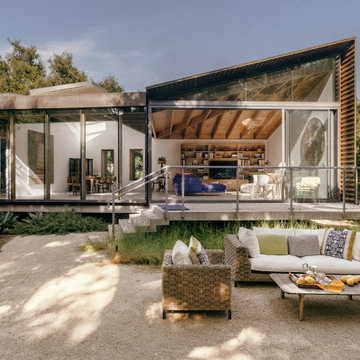
Exterior view of living room and backyard
Inspiration för stora moderna flerfärgade hus, med allt i ett plan, metallfasad och tak i shingel
Inspiration för stora moderna flerfärgade hus, med allt i ett plan, metallfasad och tak i shingel
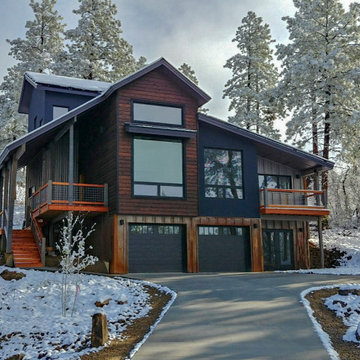
Modern inredning av ett mellanstort flerfärgat hus, med tre eller fler plan, metallfasad, sadeltak och tak i shingel
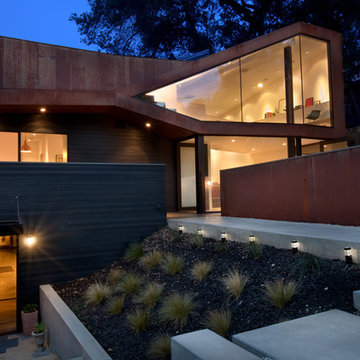
ANX, Scott Rhea
Bild på ett stort funkis flerfärgat hus, med två våningar, metallfasad, pulpettak och tak i metall
Bild på ett stort funkis flerfärgat hus, med två våningar, metallfasad, pulpettak och tak i metall
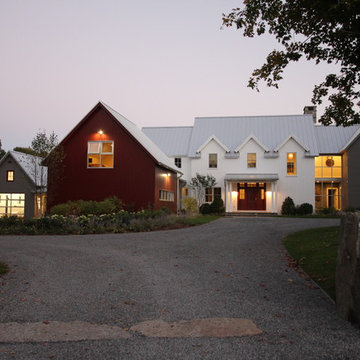
Idéer för ett stort lantligt flerfärgat hus, med tre eller fler plan, metallfasad och sadeltak
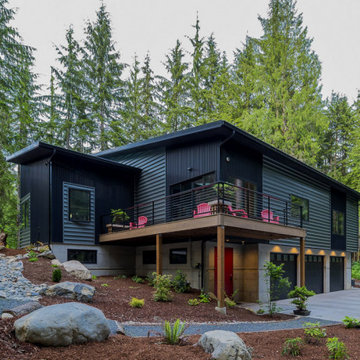
Dusk in the forest.
Idéer för ett mellanstort modernt flerfärgat hus, med två våningar, metallfasad, pulpettak och tak i metall
Idéer för ett mellanstort modernt flerfärgat hus, med två våningar, metallfasad, pulpettak och tak i metall
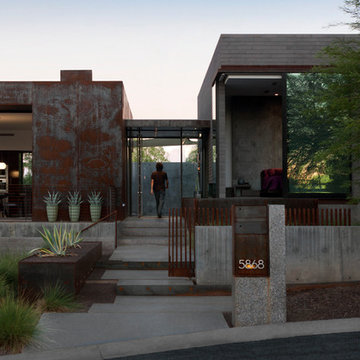
Modern custom home nestled in quiet Arcadia neighborhood. The expansive glass window wall has stunning views of Camelback Mountain and natural light helps keep energy usage to a minimum.
CIP concrete walls also help to reduce the homes carbon footprint while keeping a beautiful, architecturally pleasing finished look to both inside and outside.
The artfully blended look of metal, concrete, block and glass bring a natural, raw product to life in both visual and functional way

Richard Chivers www.richard chivers photography
A project in Chichester city centre to extend and improve the living and bedroom space of an end of terrace home in the conservation area.
The attic conversion has been upgraded creating a master bedroom with ensuite bathroom. A new kitchen is housed inside the single storey extension, with zinc cladding and responsive skylights
The brick and flint boundary wall has been sensitively restored and enhances the contemporary feel of the extension.
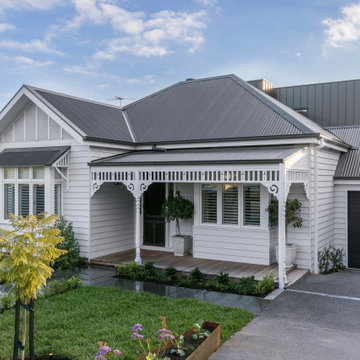
The street location of this property had already undergone substantial demolition and rebuilds, and our clients wanted to re-establish a sense of the original history to the area. The existing Edwardian home needed to be demolished to create a new home that accommodated a growing family ranging from their pre-teens until late 20’s.
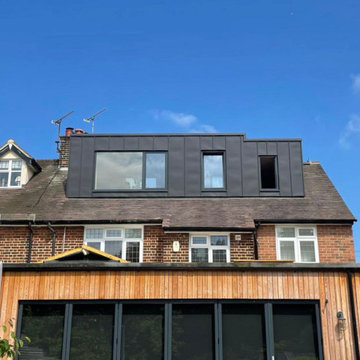
Pictures show project in the final stages of construction. The brief was to create a new master bedroom and ensuite.
Bild på ett funkis flerfärgat flerfamiljshus, med metallfasad, sadeltak och tak i mixade material
Bild på ett funkis flerfärgat flerfamiljshus, med metallfasad, sadeltak och tak i mixade material
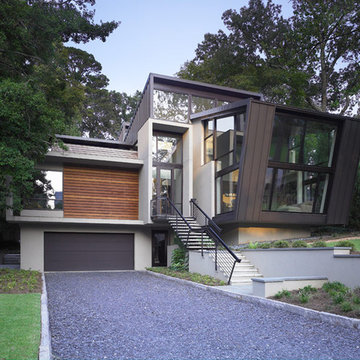
Inspiration för ett stort funkis flerfärgat hus, med metallfasad, tre eller fler plan, platt tak och tak i metall
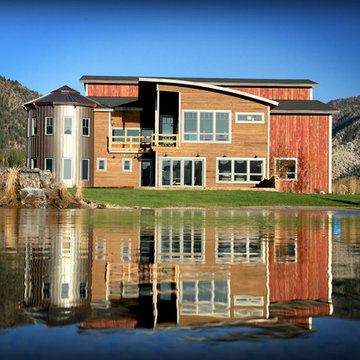
www.austincatlinphotography.com
Inspiration för ett stort industriellt flerfärgat hus, med metallfasad, två våningar, pulpettak och tak i metall
Inspiration för ett stort industriellt flerfärgat hus, med metallfasad, två våningar, pulpettak och tak i metall
367 foton på flerfärgat hus, med metallfasad
2
