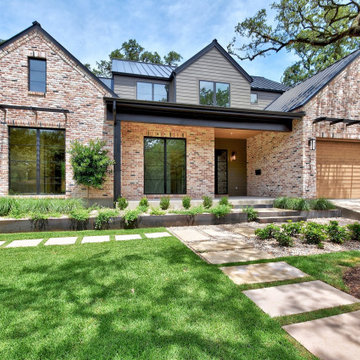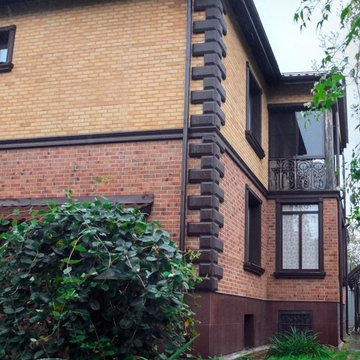1 731 foton på flerfärgat hus, med tegel
Sortera efter:
Budget
Sortera efter:Populärt i dag
1 - 20 av 1 731 foton
Artikel 1 av 3
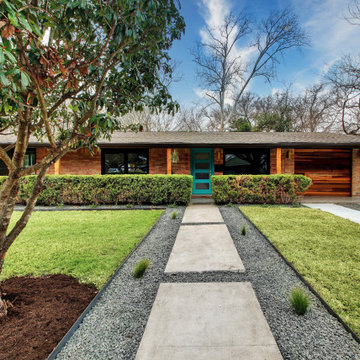
Exterior of a mid-century bungalow with water-wise landscaping in Austin, Texas
Foto på ett stort 60 tals flerfärgat hus, med allt i ett plan, tegel, sadeltak och tak i shingel
Foto på ett stort 60 tals flerfärgat hus, med allt i ett plan, tegel, sadeltak och tak i shingel
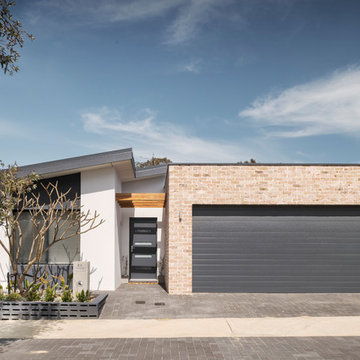
DMAX Photography
Foto på ett mellanstort funkis flerfärgat hus, med allt i ett plan, tegel, platt tak och tak i metall
Foto på ett mellanstort funkis flerfärgat hus, med allt i ett plan, tegel, platt tak och tak i metall
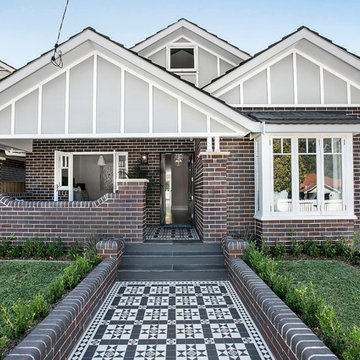
Idéer för mellanstora vintage flerfärgade hus, med tegel, sadeltak, tak med takplattor och två våningar
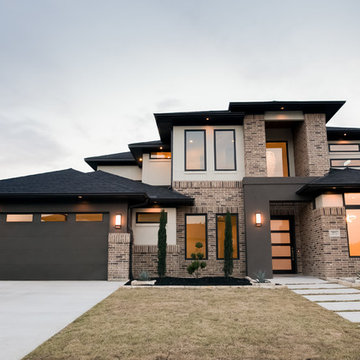
Ariana with ANM Photography. www.anmphoto.com
Inspiration för ett stort funkis flerfärgat hus, med två våningar, tegel, halvvalmat sadeltak och tak i metall
Inspiration för ett stort funkis flerfärgat hus, med två våningar, tegel, halvvalmat sadeltak och tak i metall

The extension, situated half a level beneath the main living floors, provides the addition space required for a large modern kitchen/dining area at the lower level and a 'media room' above. It also generally connects the house with the re-landscaped garden and terrace.
Photography: Bruce Hemming
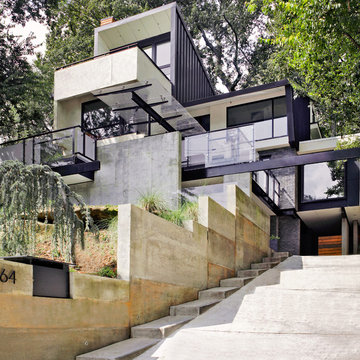
Idéer för ett stort modernt flerfärgat hus, med tegel, tre eller fler plan, platt tak och tak i metall
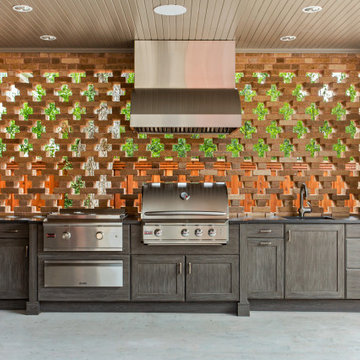
Part of an addition on the back of the home, this outdoor kitchen space is brand new to a pair of homeowners who love to entertain, cook, and most important to this space - grill. A new covered back porch makes space for an outdoor living area along with a highly functioning kitchen.
Cabinets are from NatureKast and are Weatherproof outdoor cabinets. The appliances are mostly from Blaze including a 34" Pro Grill, 30" Griddle, and 42" vent hood. The 30" Warming Drawer under the griddle is from Dacor. The sink is a Blanco Quatrus single-bowl undermount.
The other major focal point is the brick work in the outdoor kitchen and entire exterior addition. The original brick from ACME is still made today, but only in 4 of the 6 colors in that palette. We carefully demo'ed brick from the existing exterior wall to utilize on the side to blend into the existing brick, and then used new brick only on the columns and on the back face of the home. The brick screen wall behind the cooking surface was custom laid to create a special cross pattern. This allows for better air flow and lets the evening west sun come into the space.
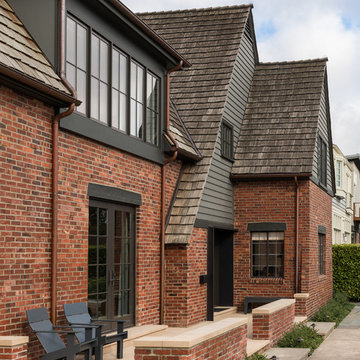
Inredning av ett klassiskt stort flerfärgat hus, med två våningar, tegel, sadeltak och tak i shingel
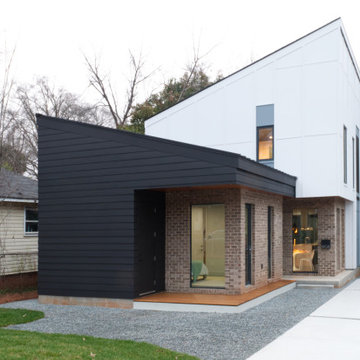
Idéer för mellanstora funkis flerfärgade hus, med två våningar, tegel, pulpettak och tak i mixade material
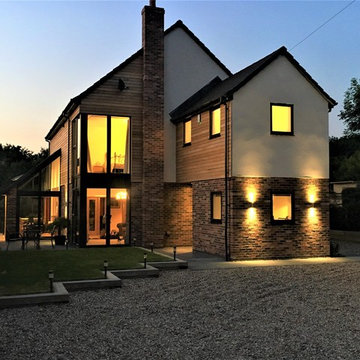
Front Elevation of bespoke dwelling
Inspiration för ett stort funkis flerfärgat hus, med tre eller fler plan, tegel, sadeltak och tak med takplattor
Inspiration för ett stort funkis flerfärgat hus, med tre eller fler plan, tegel, sadeltak och tak med takplattor
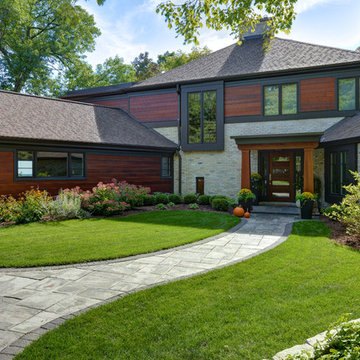
With a complete gut and remodel, this home was taken from a dated, traditional style to a contemporary home with a lighter and fresher aesthetic. The interior space was organized to take better advantage of the sweeping views of Lake Michigan. Existing exterior elements were mixed with newer materials to create the unique design of the façade.
Photos done by Brian Fussell at Rangeline Real Estate Photography
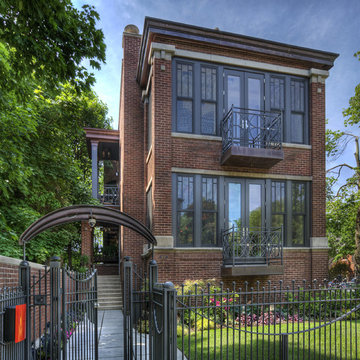
Exterior front entrance revealing emphasis on the custom entry sequence, windows and balconies. Peter Bosy Photography.
Idéer för ett stort klassiskt flerfärgat hus, med tegel, platt tak, tak i mixade material och tre eller fler plan
Idéer för ett stort klassiskt flerfärgat hus, med tegel, platt tak, tak i mixade material och tre eller fler plan
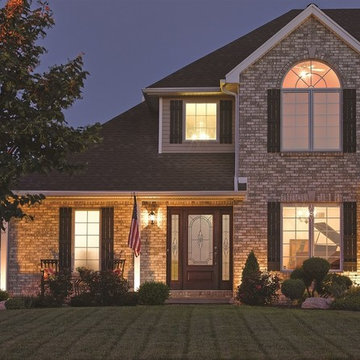
Idéer för ett stort klassiskt flerfärgat hus, med två våningar, tegel, valmat tak och tak i shingel
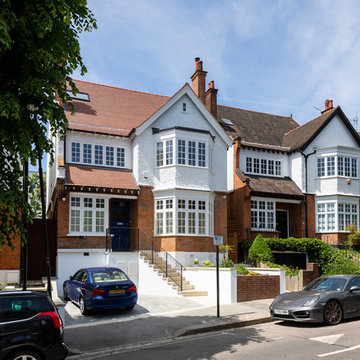
Front of a detached house in West Hampstead, London.
Photo by Chris Snook
Bild på ett stort vintage flerfärgat hus, med tre eller fler plan, tegel, sadeltak och tak i shingel
Bild på ett stort vintage flerfärgat hus, med tre eller fler plan, tegel, sadeltak och tak i shingel
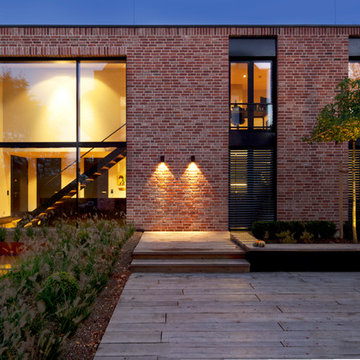
Idéer för mellanstora industriella flerfärgade hus, med två våningar, tegel och platt tak
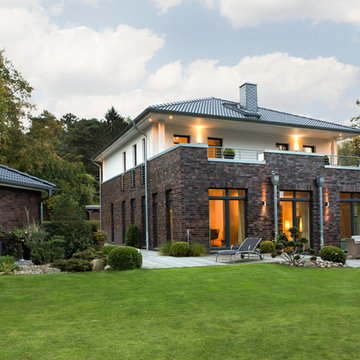
Wer sagt denn, dass sich Widersprüche ausschließen?
Urban und ländlich. Streng und leicht. Für HGK sind das nicht unauflösliche Widersprüche, sondern eine zu bewältigende Herausforderung. Denn wer das richtige Grundstück und die richtige Architektur angeboten bekommt, kann beides zugleich haben. Dieses Haus ist ein Paradebeispiel dafür.
Werden wir konkret: Dem Bauherren war einerseits die Nähe zum Flughafen und ein urbanes Umfeld wichtig. Andererseits kam es ihm auf ein Wohnen an, das sich ins ländliche Grüne öffnet. Außerdem wichtig: Das Haus sollte im gewohnten Umfeld gebaut werden, damit die drei Kinder weiter zu Ihrer Schule gehen können.
HGK suchte und fand es: das passende Grundstück für diese Vorgaben und auch die Architektur, die HGK zusammen mit dem Bauherrn und dem Architekten entwarf.
Sie ist von klarer Strenge, und steht mit ihren Anklängen an die Backsteinmoderne für eine klassische urbane Orientierung. Jedoch löst sich die Strenge im Innenraum zugunsten von großzügigen, transparenten, sehr lichten Räumen völlig auf – und transportieren das grüne Umfeld quasi ins Haus.
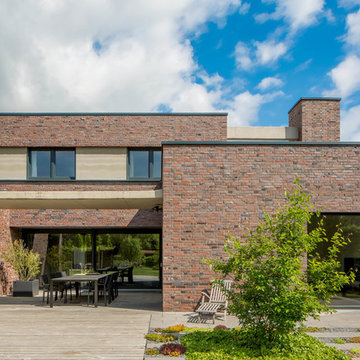
Foto: Julia Vogel
Inspiration för stora moderna flerfärgade hus, med två våningar, tegel och platt tak
Inspiration för stora moderna flerfärgade hus, med två våningar, tegel och platt tak
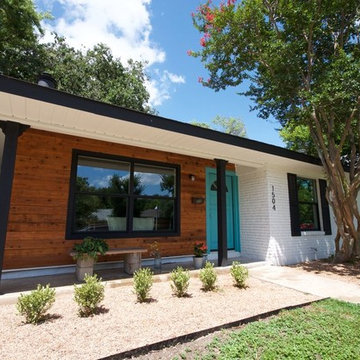
Inspiration för ett mellanstort 50 tals flerfärgat hus, med allt i ett plan, tegel, sadeltak och tak i shingel
1 731 foton på flerfärgat hus, med tegel
1
