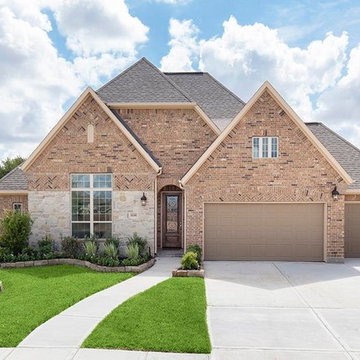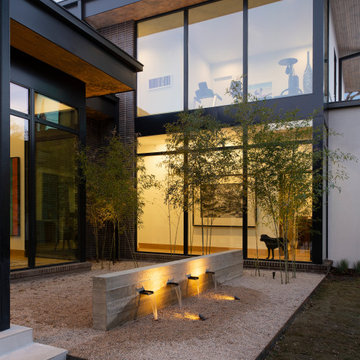1 731 foton på flerfärgat hus, med tegel
Sortera efter:
Budget
Sortera efter:Populärt i dag
101 - 120 av 1 731 foton
Artikel 1 av 3
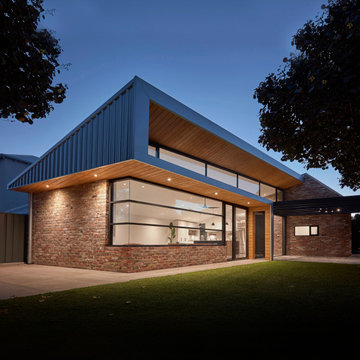
Sharp House Rear Yard View
Idéer för små funkis flerfärgade hus, med allt i ett plan, tegel, pulpettak och tak i metall
Idéer för små funkis flerfärgade hus, med allt i ett plan, tegel, pulpettak och tak i metall
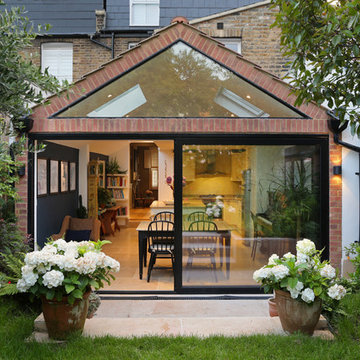
Fine House Photography
Inredning av ett eklektiskt mellanstort flerfärgat radhus, med tre eller fler plan, tegel, sadeltak och tak med takplattor
Inredning av ett eklektiskt mellanstort flerfärgat radhus, med tre eller fler plan, tegel, sadeltak och tak med takplattor
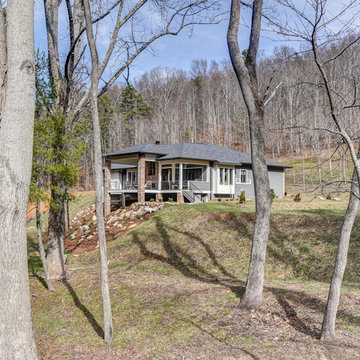
Stunning front door welcomes you into the home, setting the stage for the interiors.
Bild på ett litet rustikt flerfärgat hus, med allt i ett plan och tegel
Bild på ett litet rustikt flerfärgat hus, med allt i ett plan och tegel
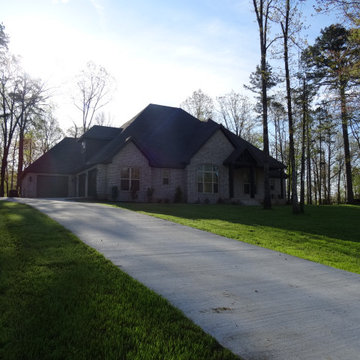
Inspiration för stora lantliga flerfärgade hus, med allt i ett plan, tegel, valmat tak och tak i shingel
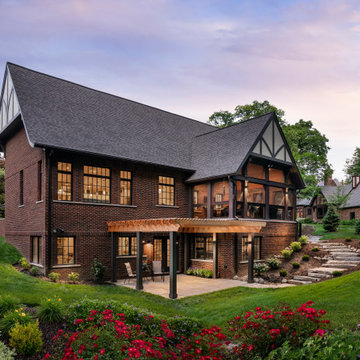
Maximizing the natural slope of the site allowed for two full-levels of living area that gets loads of natural light. This custom home was designed and built by Meadowlark Design+Build in Ann Arbor, Michigan. Photography by Joshua Caldwell.
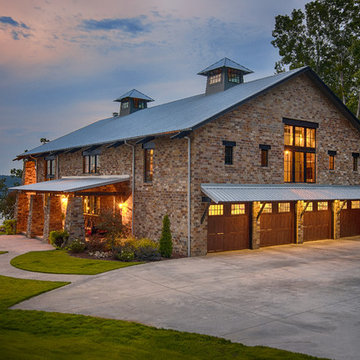
Exterior rear view from of the new lake house with lake vista beyond.
Image by Hudson Photography
Idéer för att renovera ett mellanstort lantligt flerfärgat hus, med två våningar, sadeltak, tak i metall och tegel
Idéer för att renovera ett mellanstort lantligt flerfärgat hus, med två våningar, sadeltak, tak i metall och tegel
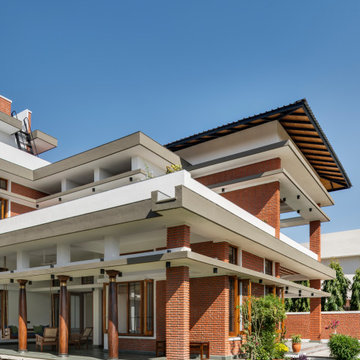
#thevrindavanproject
ranjeet.mukherjee@gmail.com thevrindavanproject@gmail.com
https://www.facebook.com/The.Vrindavan.Project
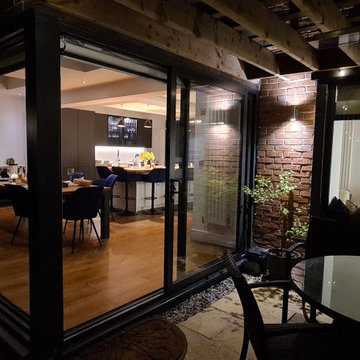
Our clients came to us looking to improve their home and explore open-plan living, kitchen and dining spaces with innovative spaces and designs.
Idéer för ett stort modernt flerfärgat hus, med tre eller fler plan och tegel
Idéer för ett stort modernt flerfärgat hus, med tre eller fler plan och tegel
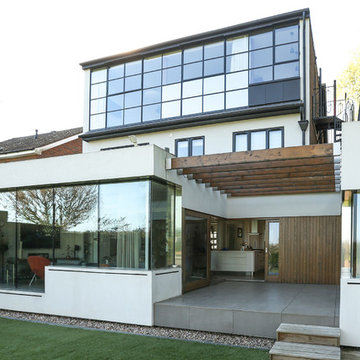
Photography by Alex Maguire Photography
This house had been re built over the past 12 years. We were asked to redesign the attic to create a new master bedroom with a bathroom and a walk in wardrobe.
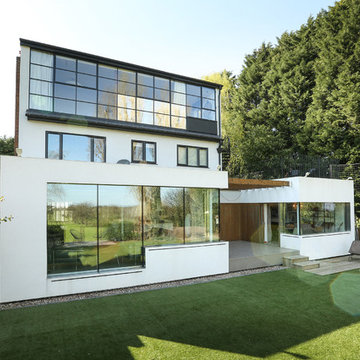
Photography by Alex Maguire Photography
This house had been re built over the past 12 years. We were asked to redesign the attic to create a new master bedroom with a bathroom and a walk in wardrobe.
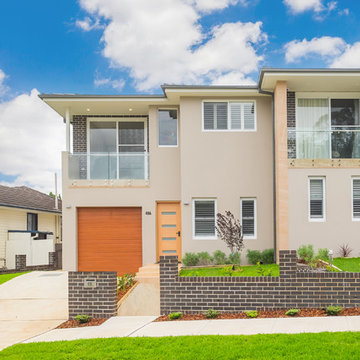
Idéer för funkis flerfärgade flerfamiljshus, med två våningar, tegel, valmat tak och tak med takplattor
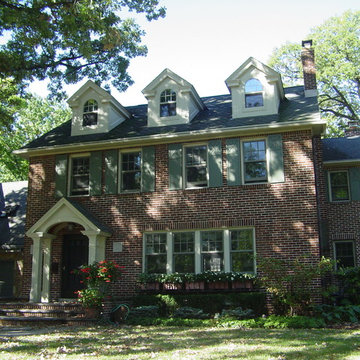
The clients of this brick colonial home had the desire for a third floor, private home office/ relaxation space, while dramatically improving the first impression visitors had of their uninspired home. Appropriately detailed, third floor dormers with round top double-hung windows were added, as well as a barrel vaulted front entry and custom shutters.
This photo shows the completed project, including the traditional roof returns and custom limestone inserts on either side of the new front entry roof. The design in the shutters is repeated in the limestone inserts for subtle continuity.
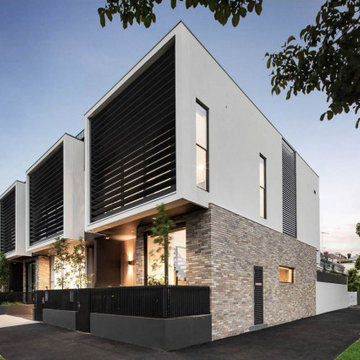
Inspiration för ett mellanstort funkis flerfärgat radhus, med tre eller fler plan, tegel, platt tak och tak i metall
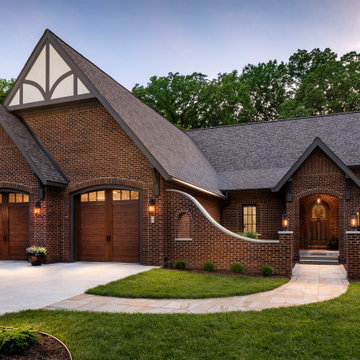
Arches meld with curves to create a stunning traditional Tudor aesthetic in a new home. This custom home was designed and built by Meadowlark Design+Build in Ann Arbor, Michigan. Photography by Joshua Caldwell.
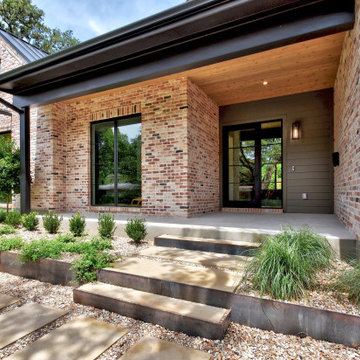
Inredning av ett modernt stort flerfärgat hus, med två våningar, tegel och tak i metall
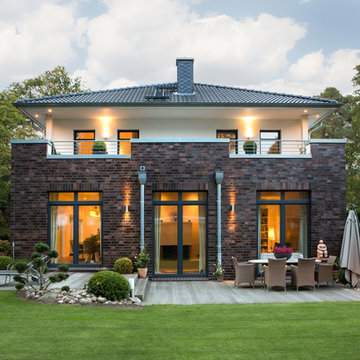
Wer sagt denn, dass sich Widersprüche ausschließen?
Urban und ländlich. Streng und leicht. Für HGK sind das nicht unauflösliche Widersprüche, sondern eine zu bewältigende Herausforderung. Denn wer das richtige Grundstück und die richtige Architektur angeboten bekommt, kann beides zugleich haben. Dieses Haus ist ein Paradebeispiel dafür.
Werden wir konkret: Dem Bauherren war einerseits die Nähe zum Flughafen und ein urbanes Umfeld wichtig. Andererseits kam es ihm auf ein Wohnen an, das sich ins ländliche Grüne öffnet. Außerdem wichtig: Das Haus sollte im gewohnten Umfeld gebaut werden, damit die drei Kinder weiter zu Ihrer Schule gehen können.
HGK suchte und fand es: das passende Grundstück für diese Vorgaben und auch die Architektur, die HGK zusammen mit dem Bauherrn und dem Architekten entwarf.
Sie ist von klarer Strenge, und steht mit ihren Anklängen an die Backsteinmoderne für eine klassische urbane Orientierung. Jedoch löst sich die Strenge im Innenraum zugunsten von großzügigen, transparenten, sehr lichten Räumen völlig auf – und transportieren das grüne Umfeld quasi ins Haus.
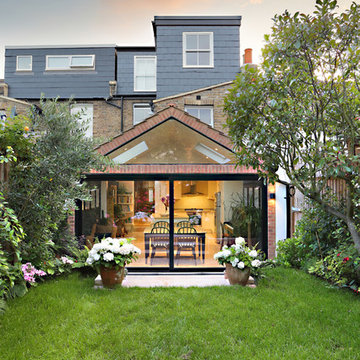
Fine House Photography
Eklektisk inredning av ett mellanstort flerfärgat radhus, med tre eller fler plan, tegel, sadeltak och tak med takplattor
Eklektisk inredning av ett mellanstort flerfärgat radhus, med tre eller fler plan, tegel, sadeltak och tak med takplattor
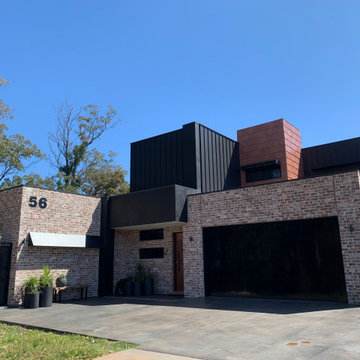
Reclaimed Aged Red Brickwork by San Selmo Bricks. Colorbond - Monument Matt - Cladding - Modern Home
Exempel på ett stort modernt flerfärgat hus, med två våningar, tegel, platt tak och tak i metall
Exempel på ett stort modernt flerfärgat hus, med två våningar, tegel, platt tak och tak i metall
1 731 foton på flerfärgat hus, med tegel
6
