2 471 foton på flerfärgat hus
Sortera efter:
Budget
Sortera efter:Populärt i dag
61 - 80 av 2 471 foton
Artikel 1 av 3

Foto på ett mycket stort funkis flerfärgat hus, med tre eller fler plan, tegel, valmat tak och tak i shingel
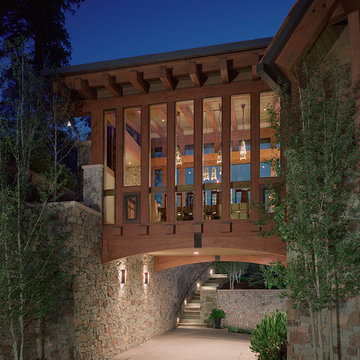
Classic mountain materials of dry stacked stone and recycled wood embrace an open, contemporary floor plan. The caliber of craftsmanship made it a home of the year, Mountain Living Magazine! Front door design featured in national media.
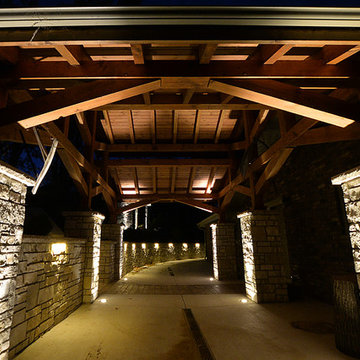
This East Troy home on Booth Lake had a few drainage issues that needed to be resolved, but one thing was clear, the homeowners knew with the proper design features, their property had amazing potential to be a fixture on the lake.
Starting with a redesign of the backyard, including retaining walls and other drainage features, the home was then ready for a radical facelift. We redesigned the entry of the home with a timber frame portico/entryway. The entire portico was built with the old-world artistry of a mortise and tenon framing method. We also designed and installed a new deck and patio facing the lake, installed an integrated driveway and sidewalk system throughout the property and added a splash of evening effects with some beautiful architectural lighting around the house.
A Timber Tech deck with Radiance cable rail system was added off the side of the house to increase lake viewing opportunities and a beautiful stamped concrete patio was installed at the lower level of the house for additional lounging.
Lastly, the original detached garage was razed and rebuilt with a new design that not only suits our client’s needs, but is designed to complement the home’s new look. The garage was built with trusses to create the tongue and groove wood cathedral ceiling and the storage area to the front of the garage. The secondary doors on the lakeside of the garage were installed to allow our client to drive his golf cart along the crushed granite pathways and to provide a stunning view of Booth Lake from the multi-purpose garage.
Terry Mayer http://www.terrymayerphotography.com/
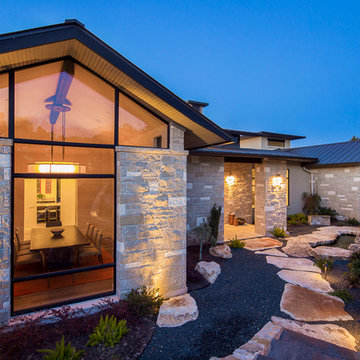
Fine Focus Photography
Foto på ett mycket stort funkis flerfärgat hus, med allt i ett plan, sadeltak och tak i metall
Foto på ett mycket stort funkis flerfärgat hus, med allt i ett plan, sadeltak och tak i metall
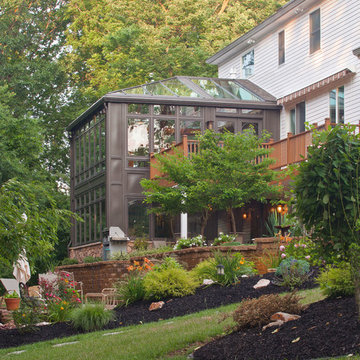
Idéer för att renovera ett mycket stort funkis flerfärgat hus, med två våningar, glasfasad och sadeltak

Front elevation of the design. Materials include: random rubble stonework with cornerstones, traditional lap siding at the central massing, standing seam metal roof with wood shingles (Wallaba wood provides a 'class A' fire rating).

Inredning av ett industriellt stort flerfärgat hus, med tre eller fler plan, fiberplattor i betong och tak i shingel
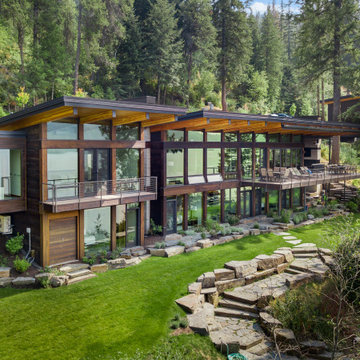
Idéer för att renovera ett stort funkis flerfärgat hus, med två våningar, blandad fasad, platt tak och levande tak
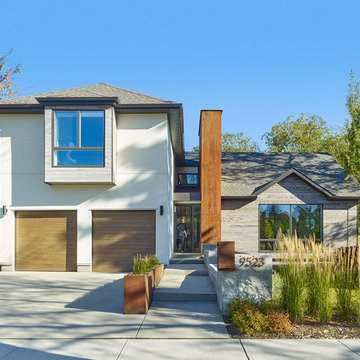
Photo by Robert Lemermeyer
Foto på ett stort funkis flerfärgat hus, med två våningar, blandad fasad, sadeltak och tak i shingel
Foto på ett stort funkis flerfärgat hus, med två våningar, blandad fasad, sadeltak och tak i shingel
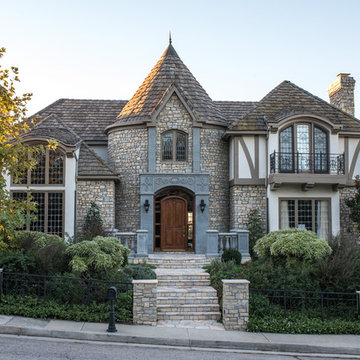
Idéer för att renovera ett stort vintage flerfärgat hus, med två våningar, blandad fasad och valmat tak
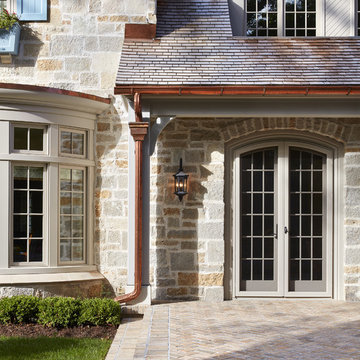
Builder: John Kraemer & Sons | Architecture: Charlie & Co. Design | Interior Design: Martha O'Hara Interiors | Landscaping: TOPO | Photography: Gaffer Photography
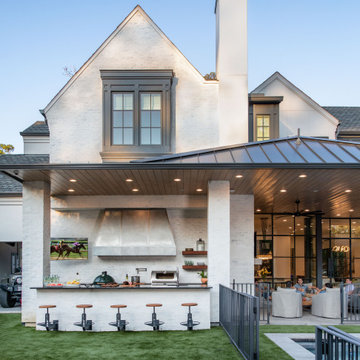
Inredning av ett klassiskt mycket stort flerfärgat hus, med två våningar, blandad fasad, sadeltak och tak i shingel
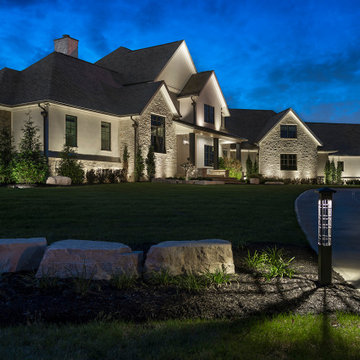
Landscape lighting makes this home come to life when the sun goes down.
Bild på ett stort lantligt flerfärgat hus, med två våningar, blandad fasad och tak i mixade material
Bild på ett stort lantligt flerfärgat hus, med två våningar, blandad fasad och tak i mixade material

Danish modern design showcases spectacular views of the Park City area in this recent project. The interior designer/homeowner and her family worked closely with Park City Design + Build to create what she describes as a “study in transparent, indoor/outdoor mountain living.” Large LiftSlides, a pivot door, glass walls and other units, all in Zola’s Thermo Alu75™ line, frame views and give easy access to the outdoors, while complementing the sleek but warm palette and design.
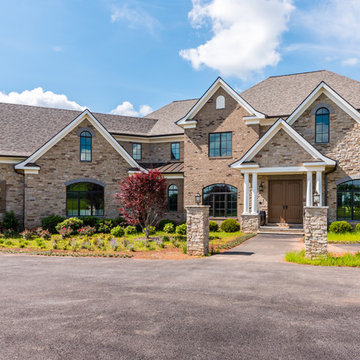
Exterior Front Elevation. Custom windows. Natural stone veneer and brick masonry.
Idéer för att renovera ett stort vintage flerfärgat hus, med två våningar, valmat tak och tak i shingel
Idéer för att renovera ett stort vintage flerfärgat hus, med två våningar, valmat tak och tak i shingel
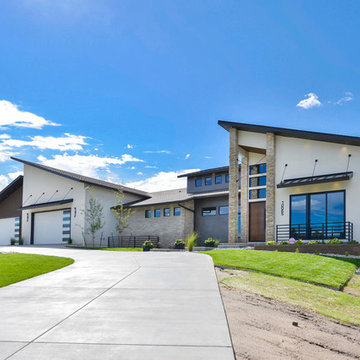
Idéer för att renovera ett mycket stort funkis flerfärgat hus, med två våningar, blandad fasad, pulpettak och tak i shingel
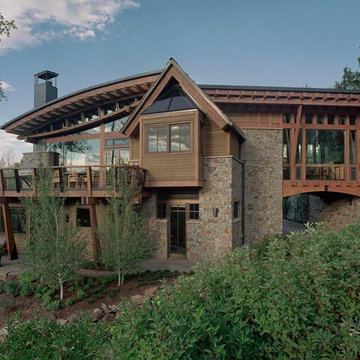
Classic mountain materials of dry stacked stone and recycled wood embrace an open, contemporary floor plan. The caliber of craftsmanship made it a home of the year, Mountain Living Magazine! Front door design featured in national media.
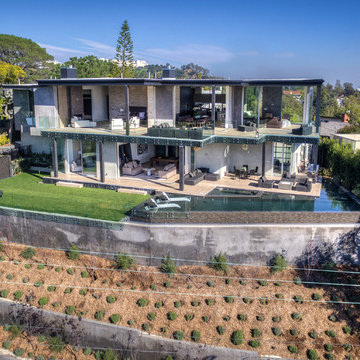
Ground up development. 7,000 sq ft contemporary luxury home constructed by FINA Construction Group Inc.
Idéer för stora funkis flerfärgade hus, med två våningar, stuckatur och platt tak
Idéer för stora funkis flerfärgade hus, med två våningar, stuckatur och platt tak
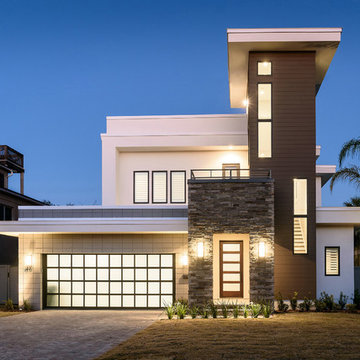
Jeff Westcott Photography
Idéer för att renovera ett stort funkis flerfärgat hus, med två våningar, platt tak, blandad fasad och levande tak
Idéer för att renovera ett stort funkis flerfärgat hus, med två våningar, platt tak, blandad fasad och levande tak
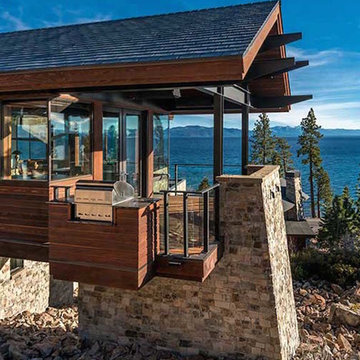
Idéer för mycket stora rustika flerfärgade hus, med tre eller fler plan, blandad fasad, sadeltak och tak i shingel
2 471 foton på flerfärgat hus
4