2 471 foton på flerfärgat hus
Sortera efter:
Budget
Sortera efter:Populärt i dag
101 - 120 av 2 471 foton
Artikel 1 av 3
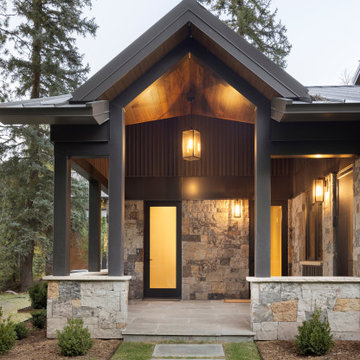
The strongest feature of this design is the passage of natural sunlight through every space in the home. The grand hall with clerestory windows, the glazed connection bridge from the primary garage to the Owner’s foyer aligns with the dramatic lighting to allow this home glow both day and night. This light is influenced and inspired by the evergreen forest on the banks of the Florida River. The goal was to organically showcase warm tones and textures and movement. To do this, the surfaces featured are walnut floors, walnut grain matched cabinets, walnut banding and casework along with other wood accents such as live edge countertops, dining table and benches. To further play with an organic feel, thickened edge Michelangelo Quartzite Countertops are at home in the kitchen and baths. This home was created to entertain a large family while providing ample storage for toys and recreational vehicles. Between the two oversized garages, one with an upper game room, the generous riverbank laws, multiple patios, the outdoor kitchen pavilion, and the “river” bath, this home is both private and welcoming to family and friends…a true entertaining retreat.
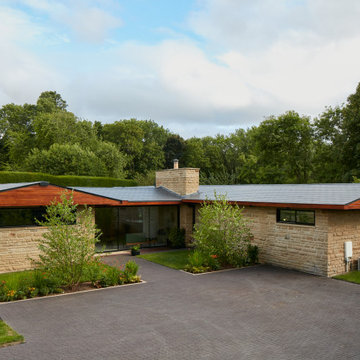
From a dilapidated 1960’s bungalow to a contemporary single storey Californian ranch style property. Ferndale is now a home fit for the 21st century with a strong appreciation for considered mid-century design. A rare example of coherent design and iconic features paired with premium finishes bespoke furniture and beautiful styling.
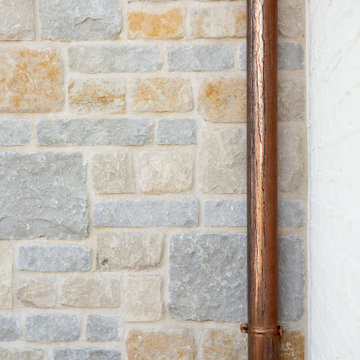
Studio McGee's New McGee Home featuring Tumbled Natural Stones, Painted brick, and Lap Siding.
Inspiration för ett stort vintage flerfärgat hus, med två våningar, blandad fasad, sadeltak och tak i shingel
Inspiration för ett stort vintage flerfärgat hus, med två våningar, blandad fasad, sadeltak och tak i shingel
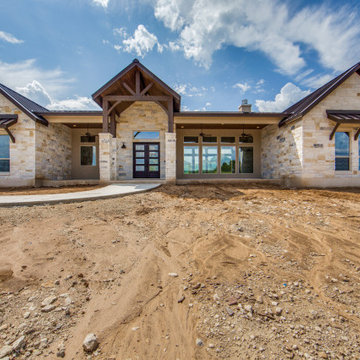
3,076 ft²: 3 bed/3 bath/1ST custom residence w/1,655 ft² boat barn located in Ensenada Shores At Canyon Lake, Canyon Lake, Texas. To uncover a wealth of possibilities, contact Michael Bryant at 210-387-6109!
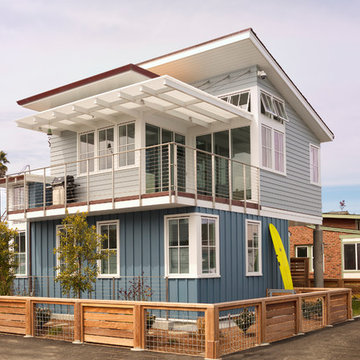
Gina Viscusi Elson - Interior Designer
Kathryn Strickland - Landscape Architect
Meschi Construction - General Contractor
Michael Hospelt - Photographer
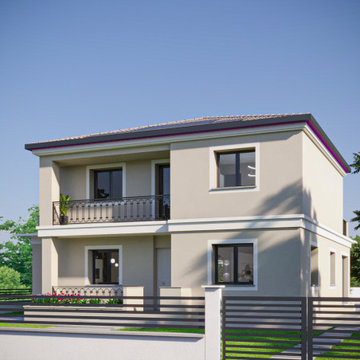
Render esterno facciata principale della villa
Inspiration för ett mycket stort funkis flerfärgat hus, med två våningar, stuckatur, sadeltak och tak med takplattor
Inspiration för ett mycket stort funkis flerfärgat hus, med två våningar, stuckatur, sadeltak och tak med takplattor
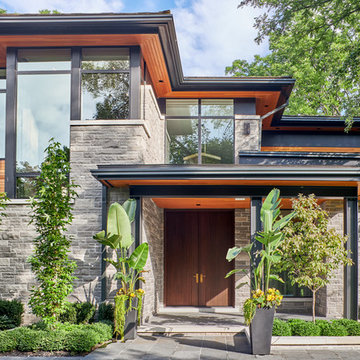
Idéer för ett stort modernt flerfärgat hus, med två våningar, blandad fasad, platt tak och tak i mixade material
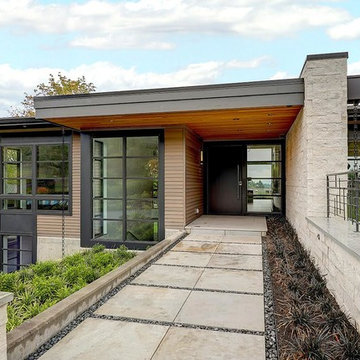
Bild på ett stort funkis flerfärgat hus, med två våningar, blandad fasad, platt tak och levande tak
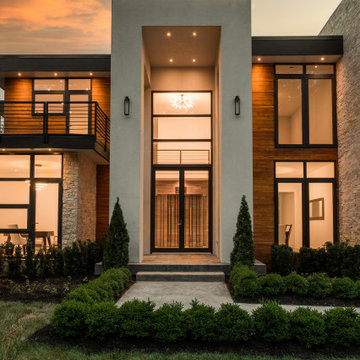
Modern Contemporary Villa exterior with black aluminum tempered full pane windows and doors, that brings in natural lighting. Featuring contrasting textures on the exterior with stucco, limestone and teak. Cans and black exterior sconces to bring light to exterior. Landscaping with beautiful hedge bushes, arborvitae trees, fresh sod and japanese cherry blossom. 4 car garage seen at right and concrete 25 car driveway. Custom treated lumber retention wall.
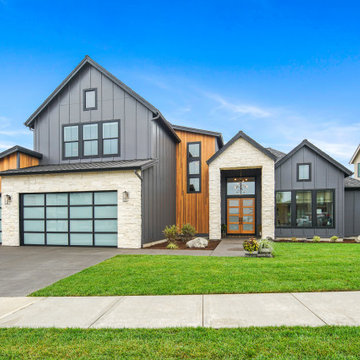
Square Feet: 4,243
Bedrooms: 4
Bathrooms: 3.5
Garage: 3-Car
Fireplace: Indoor / Outdoor
Bonus: Outdoor Kitchen + Executive Office + Bonus Room & Wet Bar
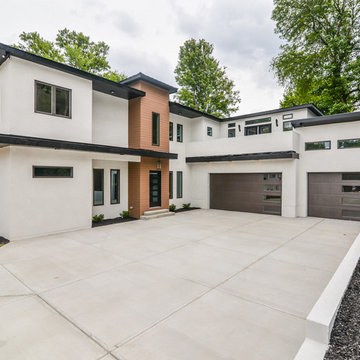
Idéer för att renovera ett stort funkis flerfärgat hus, med två våningar, blandad fasad, platt tak och tak i metall
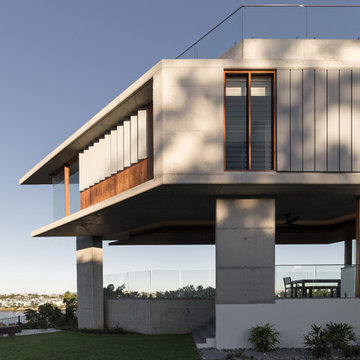
A weathered and natural material palette has been inspired by the texture of the cliff face. Concrete was utilised as the structure and main fabric of the building, deliberately exposed and finished in a worn and weathered manner. Timber window frames and cladding were introduced to soften the architecture from a Brutalist statement to an expression of a finely detailed and crafted interior tailored to the complex dynamic of a family of seven.
Photographer - Cameron Minns
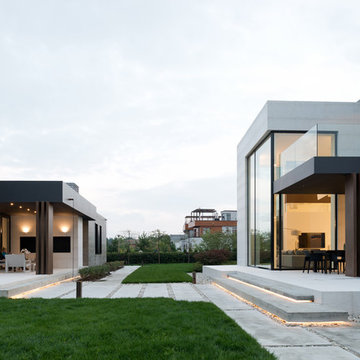
Архитектор Александра Федорова
Фото Илья Иванов
Inredning av ett modernt mellanstort flerfärgat hus, med två våningar, blandad fasad och platt tak
Inredning av ett modernt mellanstort flerfärgat hus, med två våningar, blandad fasad och platt tak
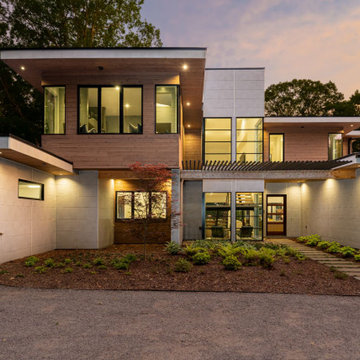
Exterior of home
Idéer för ett mellanstort modernt flerfärgat hus, med två våningar och blandad fasad
Idéer för ett mellanstort modernt flerfärgat hus, med två våningar och blandad fasad
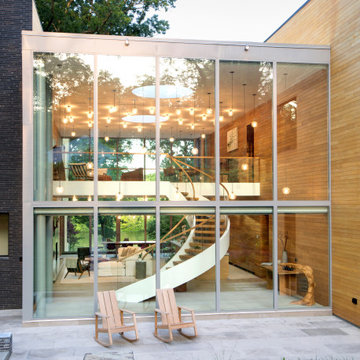
The house design by Pierre Hoppenot, Studio PHH Architecture includes eco-friendly and sustainable solutions: solar panels on the roof allow the home to export electricity back to the grid; salvaged teak from Myanmar covers portions of both interior and exterior walls; and the garage includes electric car chargers.
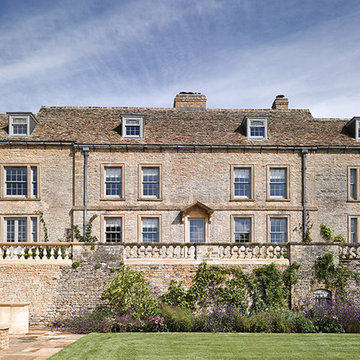
Klassisk inredning av ett mycket stort flerfärgat hus, med tre eller fler plan, valmat tak och tak med takplattor
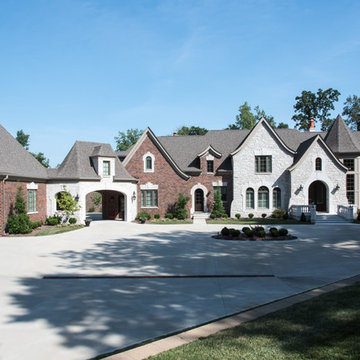
Anne Matheis
Exempel på ett mycket stort klassiskt flerfärgat hus, med två våningar, blandad fasad, sadeltak och tak i shingel
Exempel på ett mycket stort klassiskt flerfärgat hus, med två våningar, blandad fasad, sadeltak och tak i shingel
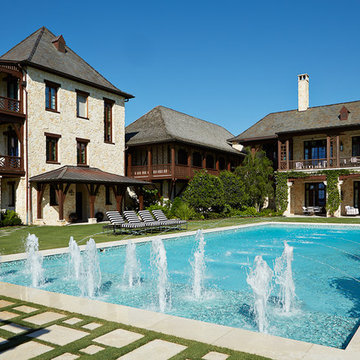
Photography by Jorge Alvarez.
Klassisk inredning av ett mycket stort flerfärgat hus, med tre eller fler plan, valmat tak, blandad fasad och tak i mixade material
Klassisk inredning av ett mycket stort flerfärgat hus, med tre eller fler plan, valmat tak, blandad fasad och tak i mixade material
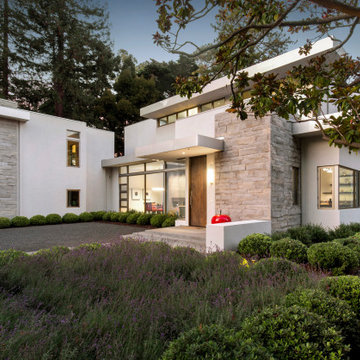
Foto på ett stort funkis flerfärgat hus, med två våningar, blandad fasad och platt tak
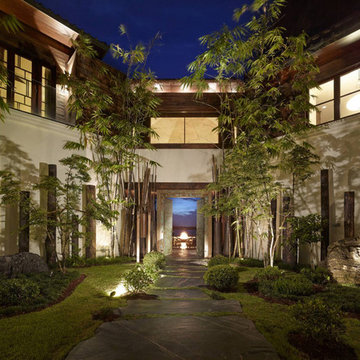
Exotic Asian-inspired Architecture Atlantic Ocean Manalapan Beach Ocean-to-Intracoastal
Tropical Foliage
Bamboo Landscaping
Old Malaysian Door
Natural Patina Finish Natural Stone Slab Walkway Butt Glazing
Night Water View
Firepit Seating
Custom Windows & Doors
Japanese Architecture Modern Award-winning Studio K Architects Pascal Liguori and son 561-320-3109 pascalliguoriandson.com
2 471 foton på flerfärgat hus
6