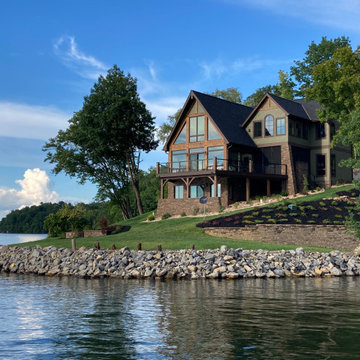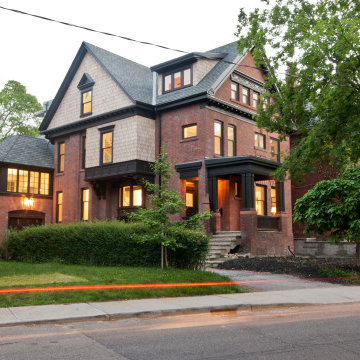150 foton på flerfärgat hus
Sortera efter:
Budget
Sortera efter:Populärt i dag
1 - 20 av 150 foton
Artikel 1 av 3

Idéer för stora amerikanska flerfärgade hus, med två våningar, blandad fasad, sadeltak och tak i shingel
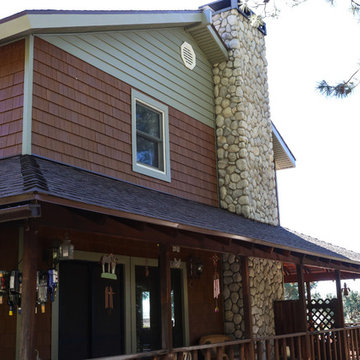
A two story house located in Alta Loma after the installation of Vinyl Cedar Shake Shingles and Shiplap Vinyl Insulated Siding in "Cypress."
Idéer för stora vintage flerfärgade hus, med två våningar, vinylfasad, sadeltak och tak i shingel
Idéer för stora vintage flerfärgade hus, med två våningar, vinylfasad, sadeltak och tak i shingel
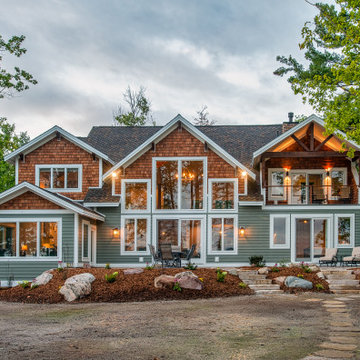
The sunrise view over Lake Skegemog steals the show in this classic 3963 sq. ft. craftsman home. This Up North Retreat was built with great attention to detail and superior craftsmanship. The expansive entry with floor to ceiling windows and beautiful vaulted 28 ft ceiling frame a spectacular lake view.
This well-appointed home features hickory floors, custom built-in mudroom bench, pantry, and master closet, along with lake views from each bedroom suite and living area provides for a perfect get-away with space to accommodate guests. The elegant custom kitchen design by Nowak Cabinets features quartz counter tops, premium appliances, and an impressive island fit for entertaining. Hand crafted loft barn door, artfully designed ridge beam, vaulted tongue and groove ceilings, barn beam mantle and custom metal worked railing blend seamlessly with the clients carefully chosen furnishings and lighting fixtures to create a graceful lakeside charm.
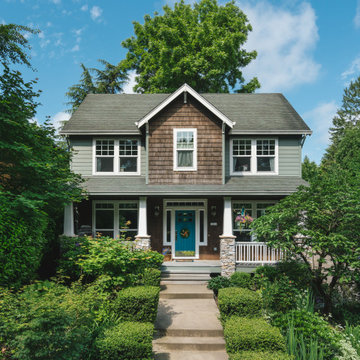
For this whole home remodel and addition project, we removed the existing roof and knee walls to construct new 1297 s/f second story addition. We increased the main level floor space with a 4’ addition (100s/f to the rear) to allow for a larger kitchen and wider guest room. We also reconfigured the main level, creating a powder bath and converting the existing primary bedroom into a family room, reconfigured a guest room and added new guest bathroom, completed the kitchen remodel, and reconfigured the basement into a media room.

Inredning av ett klassiskt mycket stort flerfärgat hus, med tre eller fler plan och tak i shingel
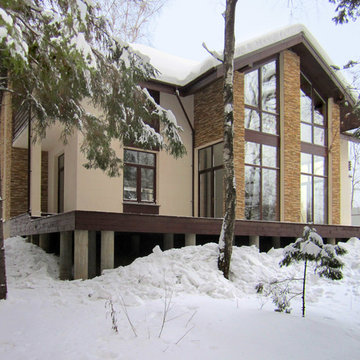
Главные внутренние помещения имеют очень большую площадь остекления, особенно на 2 этаже. Акцент на связи внутреннего и внешнего пространства можно назвать характерной чертой всех проектов архитектурного бюро. При этом внутри есть только две несущие монолитные колонны, что потенциально даёт много возможностей для свободной планировки помещений.

The front facade of Haddonfield House features large expanses of glass to provide ample natural lighting to interior spaces. A central glass space connects the two structures into one cohesive modern home.
Photography (c) Jeffrey Totaro, 2021
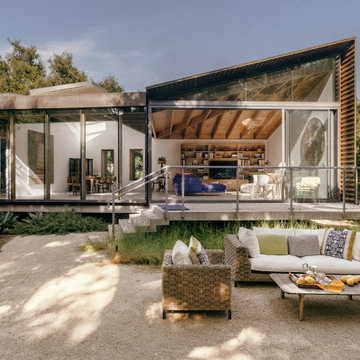
Exterior view of living room and backyard
Inspiration för stora moderna flerfärgade hus, med allt i ett plan, metallfasad och tak i shingel
Inspiration för stora moderna flerfärgade hus, med allt i ett plan, metallfasad och tak i shingel
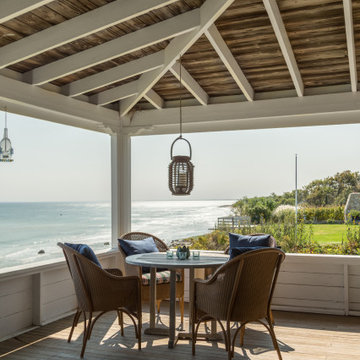
Exempel på ett stort maritimt flerfärgat hus, med valmat tak och tak i shingel

Front entry courtyard featuring a fountain, fire pit, exterior wall sconces, custom windows, and luxury landscaping.
Inredning av ett medelhavsstil mycket stort flerfärgat hus, med två våningar, blandad fasad, sadeltak och tak i mixade material
Inredning av ett medelhavsstil mycket stort flerfärgat hus, med två våningar, blandad fasad, sadeltak och tak i mixade material
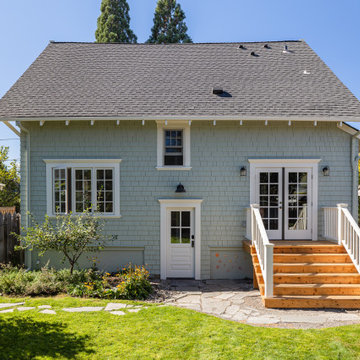
Amerikansk inredning av ett mellanstort flerfärgat hus, med två våningar, sadeltak och tak i shingel
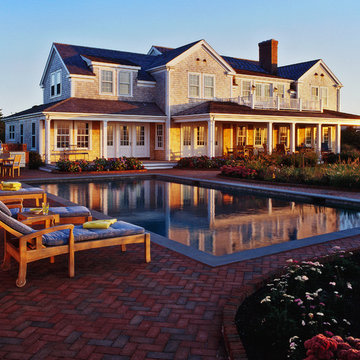
Nantucket Home with pool
Idéer för ett stort maritimt flerfärgat hus, med två våningar, sadeltak och tak i shingel
Idéer för ett stort maritimt flerfärgat hus, med två våningar, sadeltak och tak i shingel
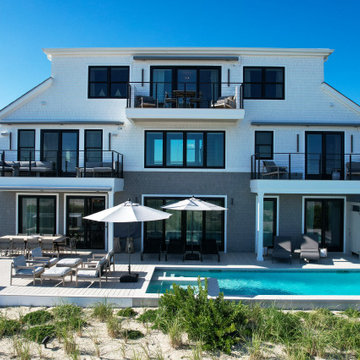
Incorporating a unique blue-chip art collection, this modern Hamptons home was meticulously designed to complement the owners' cherished art collections. The thoughtful design seamlessly integrates tailored storage and entertainment solutions, all while upholding a crisp and sophisticated aesthetic.
The front exterior of the home boasts a neutral palette, creating a timeless and inviting curb appeal. The muted colors harmonize beautifully with the surrounding landscape, welcoming all who approach with a sense of warmth and charm.
---Project completed by New York interior design firm Betty Wasserman Art & Interiors, which serves New York City, as well as across the tri-state area and in The Hamptons.
For more about Betty Wasserman, see here: https://www.bettywasserman.com/
To learn more about this project, see here: https://www.bettywasserman.com/spaces/westhampton-art-centered-oceanfront-home/
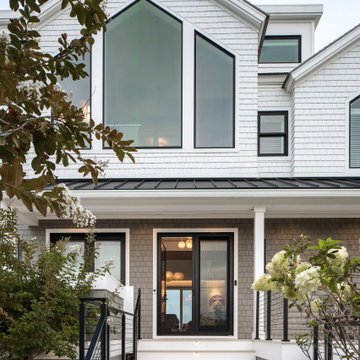
Incorporating a unique blue-chip art collection, this modern Hamptons home was meticulously designed to complement the owners' cherished art collections. The thoughtful design seamlessly integrates tailored storage and entertainment solutions, all while upholding a crisp and sophisticated aesthetic.
The front exterior of the home boasts a neutral palette, creating a timeless and inviting curb appeal. The muted colors harmonize beautifully with the surrounding landscape, welcoming all who approach with a sense of warmth and charm.
---Project completed by New York interior design firm Betty Wasserman Art & Interiors, which serves New York City, as well as across the tri-state area and in The Hamptons.
For more about Betty Wasserman, see here: https://www.bettywasserman.com/
To learn more about this project, see here: https://www.bettywasserman.com/spaces/westhampton-art-centered-oceanfront-home/
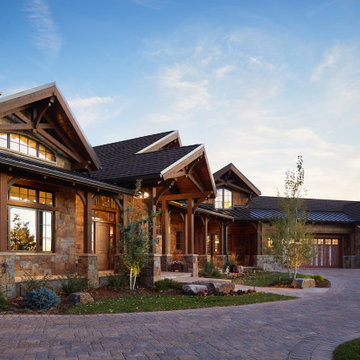
Bild på ett mycket stort rustikt flerfärgat hus, med två våningar, sadeltak och tak i shingel
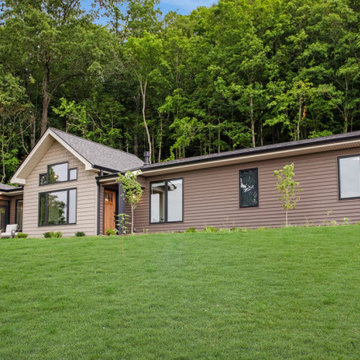
A modern, angular ranch with a beautiful country view...what a pairing!
This recently completed home originally designed by our own Don Stockell combines cozy square footage with clean modern finishes and smart storage.
Its position upon a hilltop overlooking a valley with horses takes advantage of breathtaking views and every sunset.??
This home plan is perfect for small families, retirees, and empty nesters who are ready for clean, minimal and maintenance free.
Big or small, we can build the energy-efficient dream home you've always wanted.
Find more here:
"Custom Home Design Gallery | Stockell Custom Homes" https://stockellhomes.com/custom-home-design-gallery/
?@jliautaudphoto
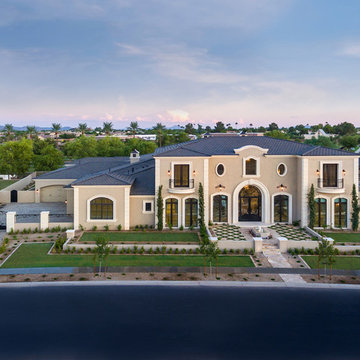
Luxury home exterior with a courtyard, a gated entry, arched windows, double entry doors, and luxury landscaping.
Inredning av ett medelhavsstil mycket stort flerfärgat hus, med två våningar, blandad fasad, sadeltak och tak i mixade material
Inredning av ett medelhavsstil mycket stort flerfärgat hus, med två våningar, blandad fasad, sadeltak och tak i mixade material
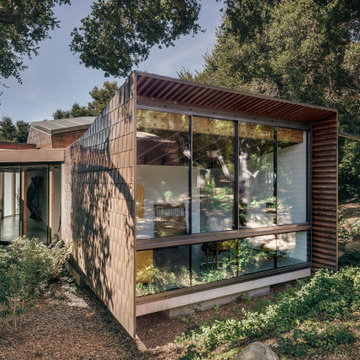
Exterior view into bedroom
Modern inredning av ett stort flerfärgat hus, med allt i ett plan, metallfasad och tak i shingel
Modern inredning av ett stort flerfärgat hus, med allt i ett plan, metallfasad och tak i shingel
150 foton på flerfärgat hus
1
