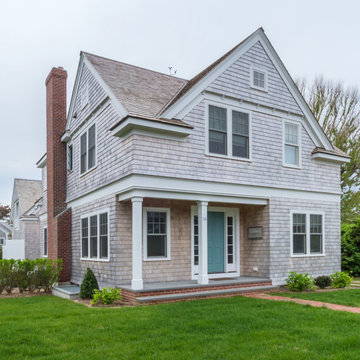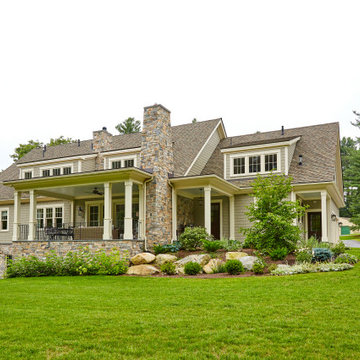3 505 foton på hus
Sortera efter:
Budget
Sortera efter:Populärt i dag
1 - 20 av 3 505 foton
Artikel 1 av 2

Bild på ett funkis vitt hus, med allt i ett plan, stuckatur, sadeltak och tak i shingel

Front view of this custom French Country inspired home
Idéer för ett stort brunt hus, med två våningar och tak i shingel
Idéer för ett stort brunt hus, med två våningar och tak i shingel

Check out this incredible backyard space. A complete outdoor kitchen and dining space made perfect for entertainment. This backyard is a private outdoor escape with three separate areas of living. Trees around enclose the yard and we custom selected a beautiful fountain centrepiece.

Stone and shake shingles, in complementary earth tones, creates a warm welcoming look to the home.
Idéer för att renovera ett stort vintage brunt hus, med allt i ett plan, blandad fasad, sadeltak och tak i shingel
Idéer för att renovera ett stort vintage brunt hus, med allt i ett plan, blandad fasad, sadeltak och tak i shingel

Foto på ett mellanstort vintage grått hus, med två våningar, stuckatur och tak i shingel

This view of the side of the home shows two entry doors to the new addition as well as the owners' private deck and hot tub.
Eklektisk inredning av ett stort grönt hus, med två våningar, blandad fasad, valmat tak och tak i shingel
Eklektisk inredning av ett stort grönt hus, med två våningar, blandad fasad, valmat tak och tak i shingel

Kurtis Miller - KM Pics
Inspiration för mellanstora lantliga röda hus, med två våningar, blandad fasad, sadeltak och tak i shingel
Inspiration för mellanstora lantliga röda hus, med två våningar, blandad fasad, sadeltak och tak i shingel

Idéer för mellanstora vintage beige hus, med tre eller fler plan, tegel, sadeltak och tak i shingel

A beautiful custom lake home was designed for a family that takes advantage of fabulous MN lake living. This home is a fresh take on a traditional look. The homeowners desired a brown home, nodding to their brown home that previously stood on the lot, so we chose a fresh grey-brown accented with a crisp white trim as a contrast. Custom Stained cedar garage doors and beautiful blue front doors brings added visual interest to the front elevation of the home.

Maritim inredning av ett mellanstort grått hus, med två våningar och tak i shingel

Rear
Idéer för att renovera ett mycket stort maritimt grått hus, med tre eller fler plan, valmat tak och tak i shingel
Idéer för att renovera ett mycket stort maritimt grått hus, med tre eller fler plan, valmat tak och tak i shingel

This Transitional Craftsman was originally built in 1904, and recently remodeled to replace unpermitted additions that were not to code. The playful blue exterior with white trim evokes the charm and character of this home.

This shingle style summer house was designed to be a generational family home. The house was designed on a narrow lot. The living area is an open floor plan that connects both visually and functionally to the outdoor space for indoor/outdoor living. The second floor Master Suite also has an outdoor connection with a second floor roof deck that connects the main house to the Carriage house. This is architecture of the the American Summer.

Shingle style waterfront cottage
Klassisk inredning av ett mellanstort grått hus, med tre eller fler plan, mansardtak och tak i shingel
Klassisk inredning av ett mellanstort grått hus, med tre eller fler plan, mansardtak och tak i shingel

New Shingle Style home on the Jamestown, RI waterfront.
Inredning av ett maritimt mycket stort beige hus, med sadeltak och tak i shingel
Inredning av ett maritimt mycket stort beige hus, med sadeltak och tak i shingel

Three story modern farmhouse though located on the East Coast of Virginia combines Southern charm with a relaxing California vibe.
Inredning av ett lantligt stort vitt hus, med tre eller fler plan, fiberplattor i betong och sadeltak
Inredning av ett lantligt stort vitt hus, med tre eller fler plan, fiberplattor i betong och sadeltak

This coastal farmhouse design is destined to be an instant classic. This classic and cozy design has all of the right exterior details, including gray shingle siding, crisp white windows and trim, metal roofing stone accents and a custom cupola atop the three car garage. It also features a modern and up to date interior as well, with everything you'd expect in a true coastal farmhouse. With a beautiful nearly flat back yard, looking out to a golf course this property also includes abundant outdoor living spaces, a beautiful barn and an oversized koi pond for the owners to enjoy.
3 505 foton på hus
1


