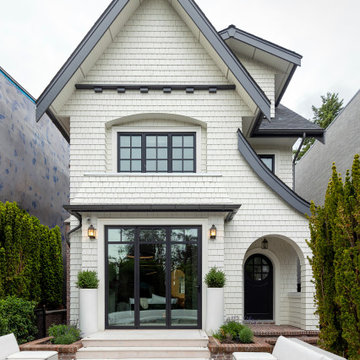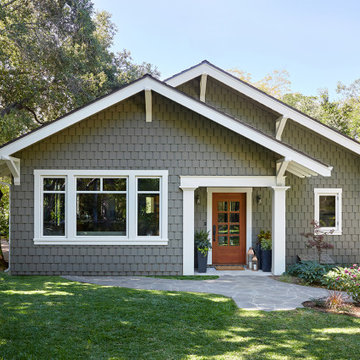3 093 foton på hus
Sortera efter:
Budget
Sortera efter:Populärt i dag
1 - 20 av 3 093 foton
Artikel 1 av 3
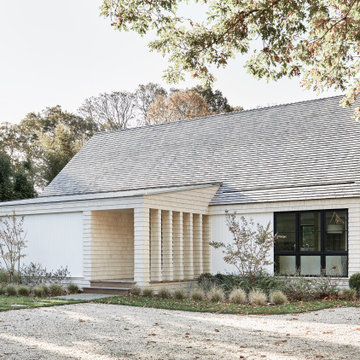
Bild på ett mellanstort vintage vitt hus, med två våningar, sadeltak och tak i shingel

Named one the 10 most Beautiful Houses in Dallas
Maritim inredning av ett stort grått hus, med två våningar, mansardtak och tak i shingel
Maritim inredning av ett stort grått hus, med två våningar, mansardtak och tak i shingel

Idéer för att renovera ett stort amerikanskt blått hus, med två våningar, sadeltak och tak i shingel

Inredning av ett klassiskt stort vitt hus, med två våningar, sadeltak och tak i shingel

Our clients were relocating from the upper peninsula to the lower peninsula and wanted to design a retirement home on their Lake Michigan property. The topography of their lot allowed for a walk out basement which is practically unheard of with how close they are to the water. Their view is fantastic, and the goal was of course to take advantage of the view from all three levels. The positioning of the windows on the main and upper levels is such that you feel as if you are on a boat, water as far as the eye can see. They were striving for a Hamptons / Coastal, casual, architectural style. The finished product is just over 6,200 square feet and includes 2 master suites, 2 guest bedrooms, 5 bathrooms, sunroom, home bar, home gym, dedicated seasonal gear / equipment storage, table tennis game room, sauna, and bonus room above the attached garage. All the exterior finishes are low maintenance, vinyl, and composite materials to withstand the blowing sands from the Lake Michigan shoreline.

A nautical-inspired design with beautifully contrasting finishes and textures throughout
Photo by Ashley Avila Photography
Maritim inredning av ett mellanstort grått hus, med två våningar, tak i shingel och sadeltak
Maritim inredning av ett mellanstort grått hus, med två våningar, tak i shingel och sadeltak

A herringbone pattern driveway leads to the traditional shingle style beach home located on Lake Minnetonka near Minneapolis.
Bild på ett maritimt vitt hus, med två våningar, sadeltak och tak i shingel
Bild på ett maritimt vitt hus, med två våningar, sadeltak och tak i shingel

Kurtis Miller - KM Pics
Inspiration för mellanstora lantliga röda hus, med två våningar, blandad fasad, sadeltak och tak i shingel
Inspiration för mellanstora lantliga röda hus, med två våningar, blandad fasad, sadeltak och tak i shingel
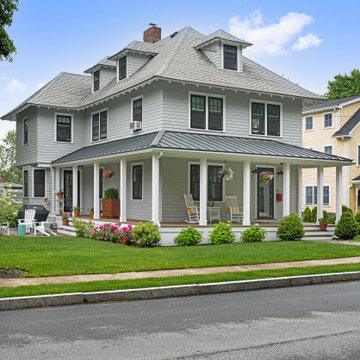
Idéer för stora funkis grå hus, med tre eller fler plan, valmat tak och tak i shingel

Maritim inredning av ett mellanstort grått hus, med två våningar och tak i shingel
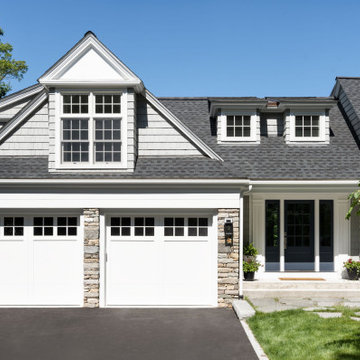
We designed and built a 2-story, 2-stall garage addition on this Cape Cod style home in Westwood, MA. We removed the former breezeway and single-story, 2-stall garage and replaced it with a beautiful and functional design. We replaced the breezeway (which did not connect the garage and house) with a mudroom filled with space and storage (and a powder room) as well as the 2-stall garage and a main suite above. The main suite includes a large bedroom, walk-in closest (hint - those two small dormers you see) and a large main bathroom. Back on the first floor, we relocated a bathroom, renovated the kitchen and above all, improved form, flow and function between spaces. Our team also replaced the deck which offers a perfect combination of indoor/outdoor living.

Front Elevation
Exempel på ett mellanstort beige hus, med två våningar, valmat tak och tak i shingel
Exempel på ett mellanstort beige hus, med två våningar, valmat tak och tak i shingel

This weekend summer cottage was designed and built prior to me meeting the client for the first time. As a beach house my job was to make the home casual and ocean friendly for the family of four. Exposing the client to art was fun and exciting for both of us. I'm not sure which was more of a stretch for them, the contemporary paintings in the dining room or the Japanese screen from the 1800's.

Inredning av ett klassiskt blått hus, med fiberplattor i betong, tak i shingel, två våningar och sadeltak

We love the view of the front door in this home with wide front entrance deck with Trex decking for low maitenance. Welcoming and grand - this home has it all.
Photo by Brice Ferre
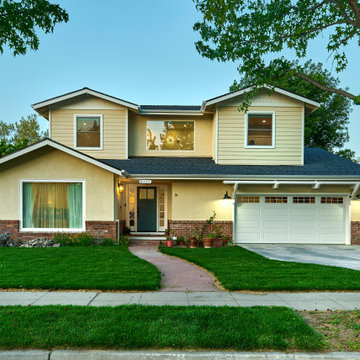
A young growing family was looking for more space to house their needs and decided to add square footage to their home. They loved their neighborhood and location and wanted to add to their single story home with sensitivity to their neighborhood context and yet maintain the traditional style their home had. After multiple design iterations we landed on a design the clients loved. It required an additional planning review process since the house exceeded the maximum allowable square footage. The end result is a beautiful home that accommodates their needs and fits perfectly on their street.
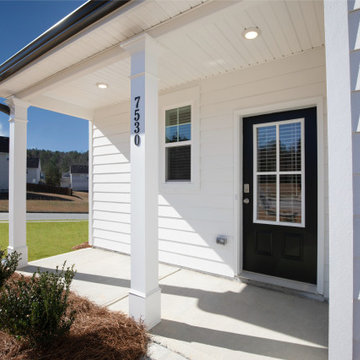
Explore the opportunities at Cornerstone. These open floor plans have large kitchens with stainless steel appliances, granite counter tops with tile back splashes and roomy islands. Enjoy spacious owner suites with massive walk in closet and spa-like baths.
3 093 foton på hus
1

