605 foton på modernt hus
Sortera efter:
Budget
Sortera efter:Populärt i dag
1 - 20 av 605 foton
Artikel 1 av 3
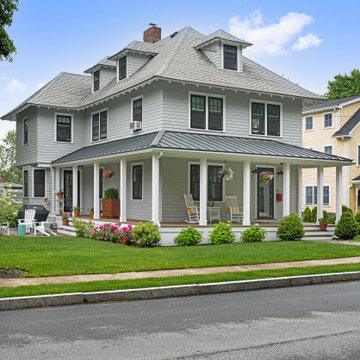
Idéer för stora funkis grå hus, med tre eller fler plan, valmat tak och tak i shingel
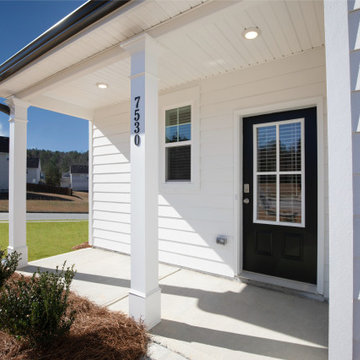
Explore the opportunities at Cornerstone. These open floor plans have large kitchens with stainless steel appliances, granite counter tops with tile back splashes and roomy islands. Enjoy spacious owner suites with massive walk in closet and spa-like baths.
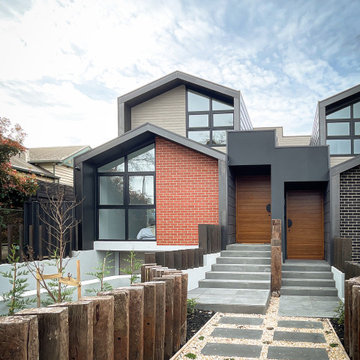
Idéer för att renovera ett mellanstort funkis brunt radhus, med tre eller fler plan, tegel, sadeltak och tak i shingel
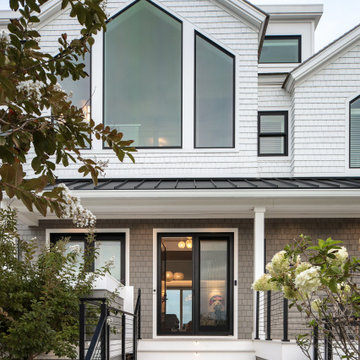
Incorporating a unique blue-chip art collection, this modern Hamptons home was meticulously designed to complement the owners' cherished art collections. The thoughtful design seamlessly integrates tailored storage and entertainment solutions, all while upholding a crisp and sophisticated aesthetic.
The front exterior of the home boasts a neutral palette, creating a timeless and inviting curb appeal. The muted colors harmonize beautifully with the surrounding landscape, welcoming all who approach with a sense of warmth and charm.
---Project completed by New York interior design firm Betty Wasserman Art & Interiors, which serves New York City, as well as across the tri-state area and in The Hamptons.
For more about Betty Wasserman, see here: https://www.bettywasserman.com/
To learn more about this project, see here: https://www.bettywasserman.com/spaces/westhampton-art-centered-oceanfront-home/

This charming ranch on the north fork of Long Island received a long overdo update. All the windows were replaced with more modern looking black framed Andersen casement windows. The front entry door and garage door compliment each other with the a column of horizontal windows. The Maibec siding really makes this house stand out while complimenting the natural surrounding. Finished with black gutters and leaders that compliment that offer function without taking away from the clean look of the new makeover. The front entry was given a streamlined entry with Timbertech decking and Viewrail railing. The rear deck, also Timbertech and Viewrail, include black lattice that finishes the rear deck with out detracting from the clean lines of this deck that spans the back of the house. The Viewrail provides the safety barrier needed without interfering with the amazing view of the water.
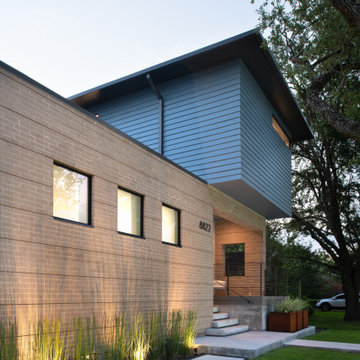
Brick & Siding Façade
Exempel på ett mellanstort modernt blått hus, med två våningar, fiberplattor i betong, valmat tak och tak i mixade material
Exempel på ett mellanstort modernt blått hus, med två våningar, fiberplattor i betong, valmat tak och tak i mixade material

Bild på ett funkis vitt hus, med allt i ett plan, stuckatur, sadeltak och tak i shingel

Extension and internal refurbishment in Kings Heath, Birmingham. We created a highly insulated and warm environment that is flooded with light.
Inspiration för små moderna grå hus, med allt i ett plan, sadeltak och tak med takplattor
Inspiration för små moderna grå hus, med allt i ett plan, sadeltak och tak med takplattor
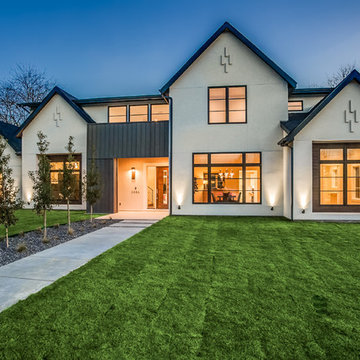
Welcome to the stunning modern home with a distinctive gable roof design, featuring cream-colored stucco for a sleek exterior. Massive oversized windows flood the interior with natural light, adding to the luxury ambiance. Step out onto the balcony for breathtaking views, surrounded by a stylish fence for privacy and security.
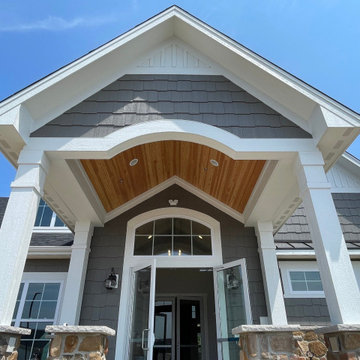
LP Smartside Staggered Shake Tundra Gray
LP Smartside Snowscape White Trim
Exempel på ett stort modernt grått hus, med fiberplattor i betong
Exempel på ett stort modernt grått hus, med fiberplattor i betong

the guest house of my pine street project.
Inredning av ett modernt litet beige hus, med allt i ett plan och sadeltak
Inredning av ett modernt litet beige hus, med allt i ett plan och sadeltak
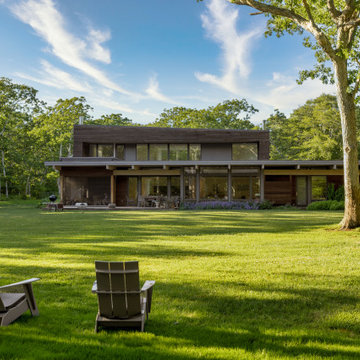
To achieve the family’s desired indoor/outdoor lifestyle, plenty of openings throughout the home were ensured and fitted with windows and doors from the Marvin Signature Ultimate collection. "Marvin understands the kind of rigor and tolerance needed for prefab designs," says Jake Wright of Turkel Design, "and their windows hold in heat in the winter and allow cooling in the summer, reducing energy use."
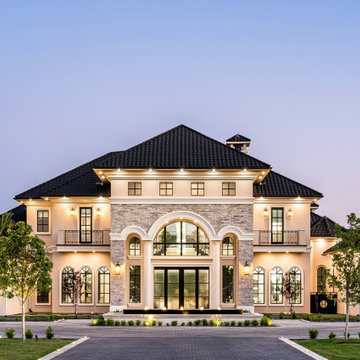
We love this mansion's exterior featuring arched entryways, brick pavers, exterior wall sconces, and luxury landscaping.
Idéer för mycket stora funkis vita hus, med två våningar, tegel, valmat tak och tak i shingel
Idéer för mycket stora funkis vita hus, med två våningar, tegel, valmat tak och tak i shingel
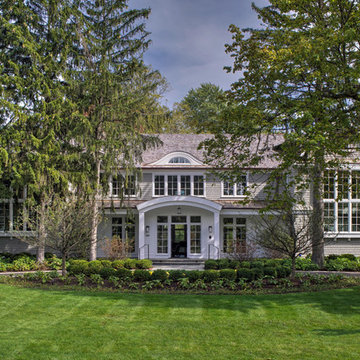
Eric Hausman
Idéer för att renovera ett stort funkis grått hus, med två våningar, valmat tak och tak i shingel
Idéer för att renovera ett stort funkis grått hus, med två våningar, valmat tak och tak i shingel
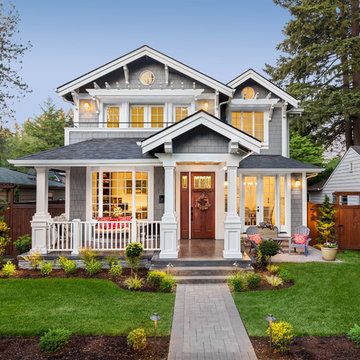
Inspiration för ett stort funkis grått hus, med två våningar, fiberplattor i betong, sadeltak och tak i shingel
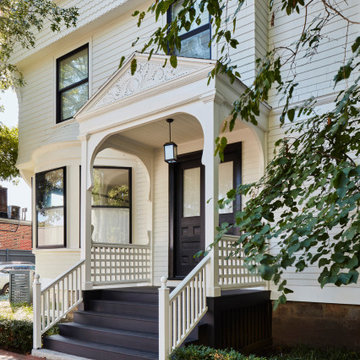
Front entry at the Modern Victorian House by Walker Architects of Boston. The use of a black and white exterior color scheme hints at the combination of modern and historic treatment of the house inside and out.

One of a kind architectural elements give this a grand courtyard style feel. Inspired by the coastal architecture of Nantucket, the light and bright finishes are welcoming in the grey days of Rochester NY.
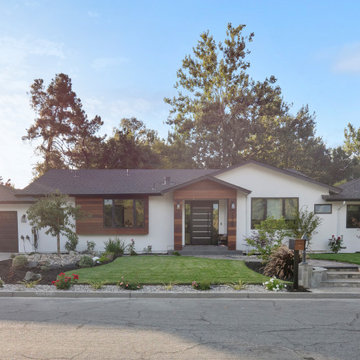
Modern inredning av ett vitt hus, med allt i ett plan, stuckatur, sadeltak och tak i shingel
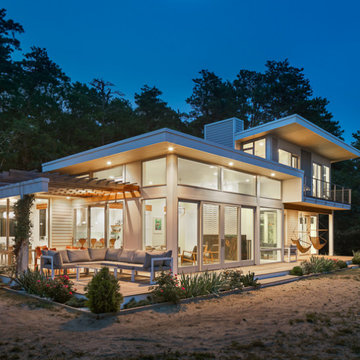
Nestled amongst the sandy dunes of Cape Cod, Seaside Modern is a custom home that proudly showcases a modern beach house style. This new construction home draws inspiration from the classic architectural characteristics of the area, but with a contemporary house design, creating a custom built home that seamlessly blends the beauty of New England house styles with the function and efficiency of modern house design.
605 foton på modernt hus
1
