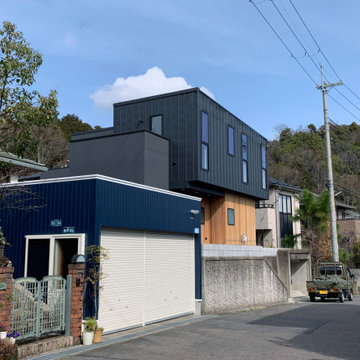594 foton på modernt hus
Sortera efter:
Budget
Sortera efter:Populärt i dag
61 - 80 av 594 foton
Artikel 1 av 3
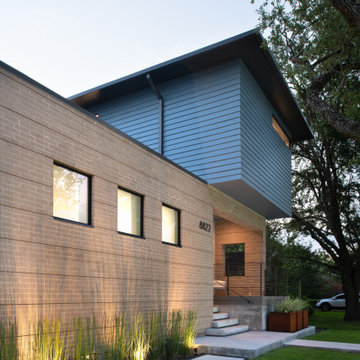
Brick & Siding Façade
Exempel på ett mellanstort modernt blått hus, med två våningar, fiberplattor i betong, valmat tak och tak i mixade material
Exempel på ett mellanstort modernt blått hus, med två våningar, fiberplattor i betong, valmat tak och tak i mixade material
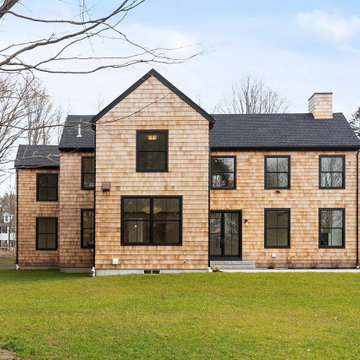
Idéer för ett modernt hus, med två våningar, sadeltak och tak i shingel
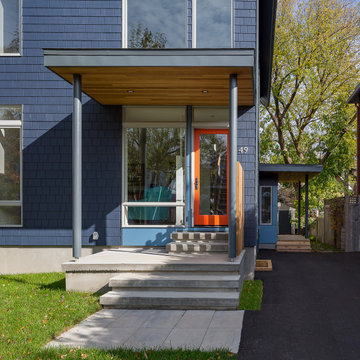
The overall buildings Gable roof-line is contrasted by modern front and side entries with warm cedar soffits, floor-to-ceiling glazing, and modern detailing.
As long time residents of the neighbourhood, the clients wanted to respect the nature and character of the surrounding homes while incorporating some more modern elements.
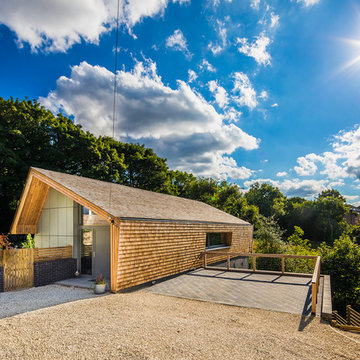
Clad in beautiful timber shingles which will soften with age and blend the house into its wooded surroundings.
Exempel på ett mellanstort modernt brunt hus, med två våningar, blandad fasad, sadeltak och tak i shingel
Exempel på ett mellanstort modernt brunt hus, med två våningar, blandad fasad, sadeltak och tak i shingel
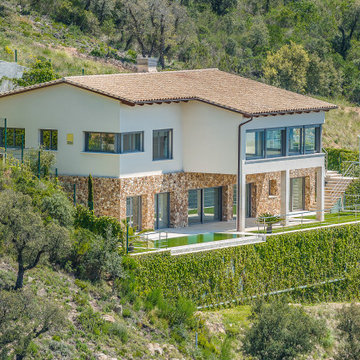
Idéer för att renovera ett stort funkis vitt hus, med två våningar, sadeltak och tak med takplattor
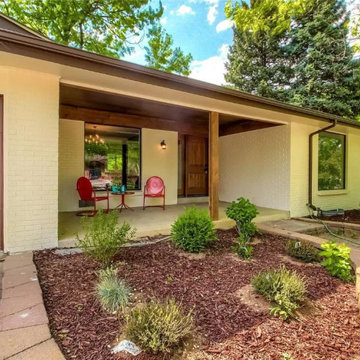
Inredning av ett modernt mellanstort vitt hus, med allt i ett plan, tegel och tak i shingel
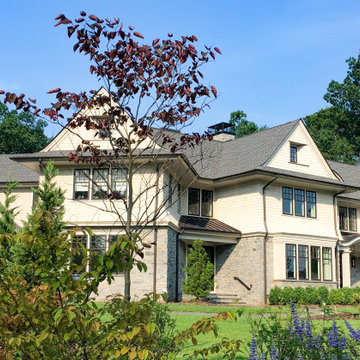
Modern, shingle style custom design + build home.
Inredning av ett modernt stort beige hus, med tre eller fler plan
Inredning av ett modernt stort beige hus, med tre eller fler plan
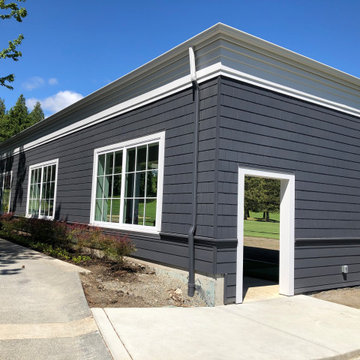
Shingles Hardie lap siding in OVER-LAKE GOLF & COUNTRY CLUB.
Exempel på ett mellanstort modernt svart trähus, med allt i ett plan
Exempel på ett mellanstort modernt svart trähus, med allt i ett plan
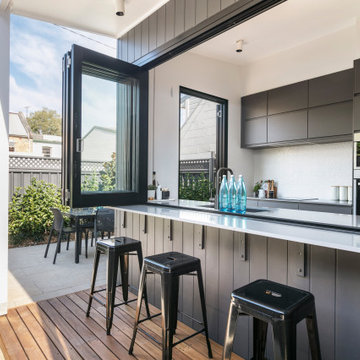
Outdoor servery area
Idéer för små funkis grå hus, med allt i ett plan, platt tak och tak i metall
Idéer för små funkis grå hus, med allt i ett plan, platt tak och tak i metall
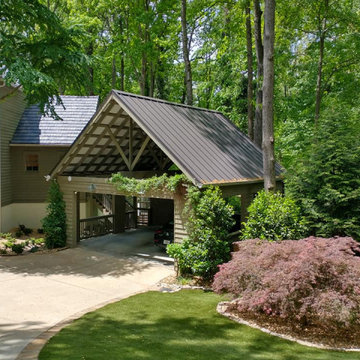
Davinci Shaker Style Roof and Metal Roof
Idéer för stora funkis bruna hus, med tre eller fler plan, blandad fasad, halvvalmat sadeltak och tak i metall
Idéer för stora funkis bruna hus, med tre eller fler plan, blandad fasad, halvvalmat sadeltak och tak i metall
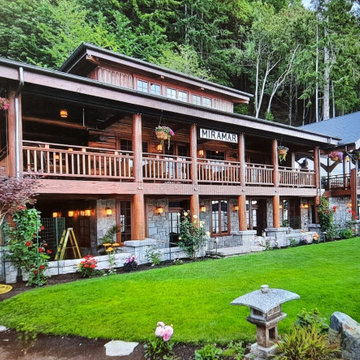
Waterfront addition to a log home on Vashon Island. The existing log home was built in 1908 as a destination lodge. The timber frame addition was completed in 2022. This project included replacing the loft ceiling and rebuilding the log deck, and a new main bedroom over a basement. The lower floor is faced with stone.
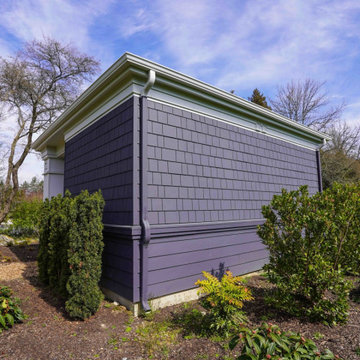
Charcoal siding, with its tremendous range and adaptability, looks equally in the outdoors when coupled with materials that are fascinated by the landscape. The exterior is exquisite from Fiber Cement Lap Siding and Fiber Cement Shingle Siding which is complemented with white door trims and frieze board. The appeal of this charcoal grey siding as an exterior tint is its flexibility and versatility. Subtle changes in tone and surrounding frame may result in a stunning array of home designs!
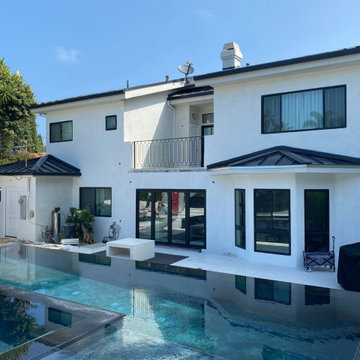
The owner of the house wanted to give a “facelift” to his home and convert it into a modern design residence. We translated his vision into this magnificent modern-looking house.
This project included a complete redesign of the exterior of the house, including the backyard landscaping and a full-size, infinity-edge pool and custom jacuzzi. All the custom concrete work, swimming pool, and pool-side BBQ island, complete with sink and mini-fridge gave this homeowner their own paradise getaway right in the heart of Beverly Hills.
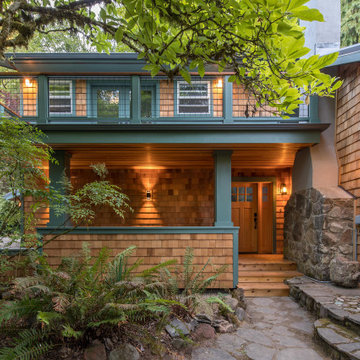
Kraft Custom Construction, Inc., Salem, Oregon, 2021 Regional CotY Award Winner Residential Exterior Over $200,000
Inspiration för stora moderna hus, med två våningar, sadeltak och tak i metall
Inspiration för stora moderna hus, med två våningar, sadeltak och tak i metall
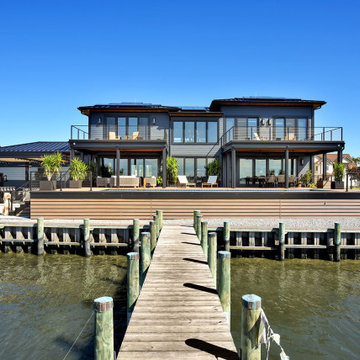
The approach from the dock shows the open, glazed rear of the home to take advantage of the views over the water.
Bild på ett stort funkis grått hus, med två våningar, valmat tak och tak i metall
Bild på ett stort funkis grått hus, med två våningar, valmat tak och tak i metall
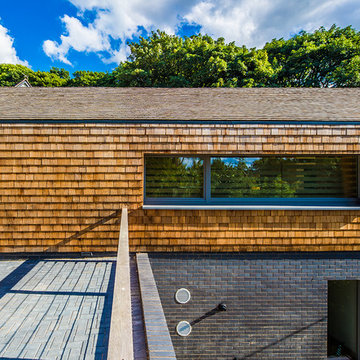
Clad in beautiful timber shingles which will soften with age and blend the house into its wooded surroundings.
The lower floor houses the bedrooms and support spaces in a solid, dark masonry plinth.
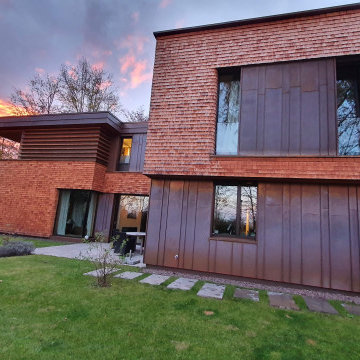
So schön kann Metall und Holz harmonieren: handgespaltene schweizer Lärchenholzschindeln und Kupfer- Dachüberlauf...
Wir freuen uns, dass wir an dem aussergewöhnlichen Projekt, das schon mehrere Architekturpreise gewonnen hat, die Zimmererarbeiten durchführen durften
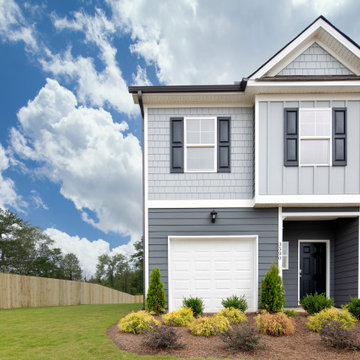
End unit of new modern townhomes with privacy fences in every yard.
Inspiration för ett mellanstort funkis grått hus, med två våningar och tak i shingel
Inspiration för ett mellanstort funkis grått hus, med två våningar och tak i shingel
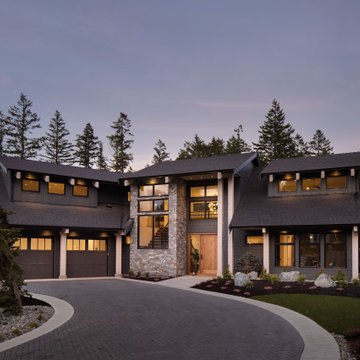
Exempel på ett mellanstort modernt brunt hus, med två våningar, fiberplattor i betong, sadeltak och tak i shingel
594 foton på modernt hus
4
