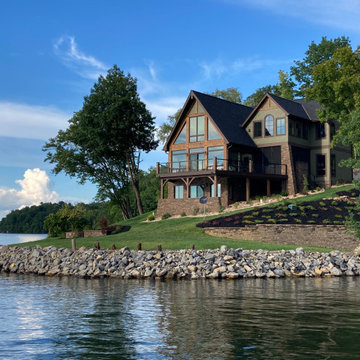16 foton på eklektiskt hus
Sortera efter:
Budget
Sortera efter:Populärt i dag
1 - 16 av 16 foton
Artikel 1 av 3

This view of the side of the home shows two entry doors to the new addition as well as the owners' private deck and hot tub.
Eklektisk inredning av ett stort grönt hus, med två våningar, blandad fasad, valmat tak och tak i shingel
Eklektisk inredning av ett stort grönt hus, med två våningar, blandad fasad, valmat tak och tak i shingel

Another view of the home from the corner of the lot. The main entry stair is prominent which will help guide people to the front door.
Inredning av ett eklektiskt stort blått hus, med vinylfasad, valmat tak och tak i mixade material
Inredning av ett eklektiskt stort blått hus, med vinylfasad, valmat tak och tak i mixade material
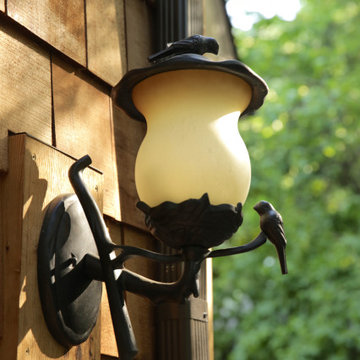
Unique and playful exterior lighting.
Inspiration för mellanstora eklektiska flerfärgade hus, med tre eller fler plan, blandad fasad och mansardtak
Inspiration för mellanstora eklektiska flerfärgade hus, med tre eller fler plan, blandad fasad och mansardtak
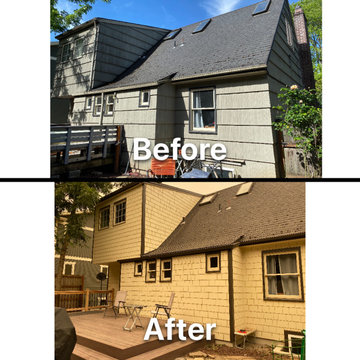
The window trims and outside corner boards are James Hardie 5/4 rustic trim boards. The after picture appears more yellow because of smoke it was taken during wildfire that broke out in Summer 2020.
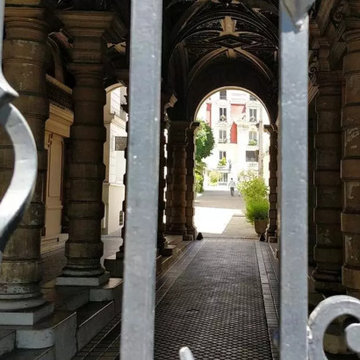
Portail spectaculaire avec ses grilles fin XIXe devant le style éclectique de ces fantaisies d'époque, aujourd'hui classées.
Idéer för ett stort eklektiskt flerfärgat lägenhet, med pulpettak och tak med takplattor
Idéer för ett stort eklektiskt flerfärgat lägenhet, med pulpettak och tak med takplattor
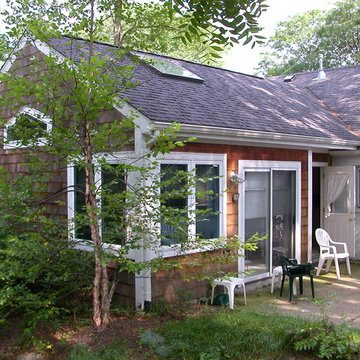
Inspiration för ett stort eklektiskt hus, med allt i ett plan, sadeltak och tak i shingel
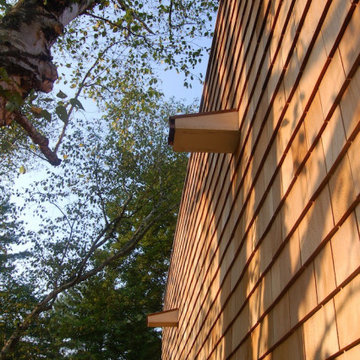
These custom crafted spouts enable drainage from the flat roof of the garage addition to this 50s ranch.
Eklektisk inredning av ett brunt trähus, med platt tak
Eklektisk inredning av ett brunt trähus, med platt tak
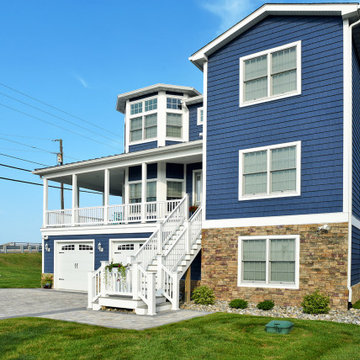
The two towers, one for guest bedrooms and one for living in provide a very different view. The one is full of windows for light and the other is kept simple.
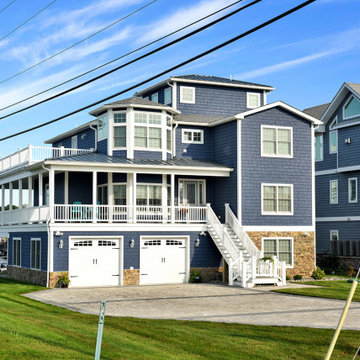
The main view of the home is dominated by the 3 towers that come together to form the front elevation.
Inspiration för ett stort eklektiskt blått hus, med vinylfasad, valmat tak och tak i mixade material
Inspiration för ett stort eklektiskt blått hus, med vinylfasad, valmat tak och tak i mixade material
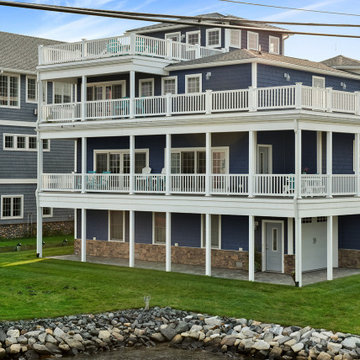
The wrap around porches provide plenty of space to sit outside and enjoy the views of the water.
Idéer för att renovera ett stort eklektiskt blått hus, med vinylfasad, valmat tak och tak i mixade material
Idéer för att renovera ett stort eklektiskt blått hus, med vinylfasad, valmat tak och tak i mixade material
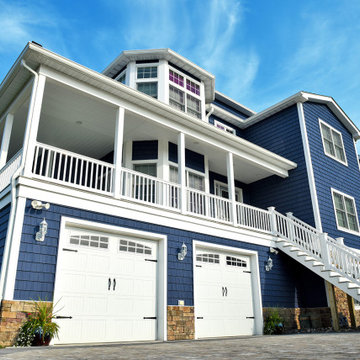
An ants eye view of the front elevation, the towers look especially imposing.
Foto på ett stort eklektiskt blått hus, med vinylfasad, valmat tak och tak i mixade material
Foto på ett stort eklektiskt blått hus, med vinylfasad, valmat tak och tak i mixade material
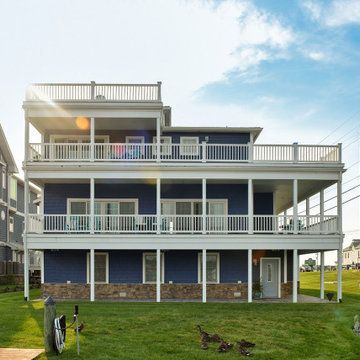
Here you can see the house step back from the main road as the lower level porches provide some buffering to the noise and the farther back you go, the higher you get for enjoying the views.
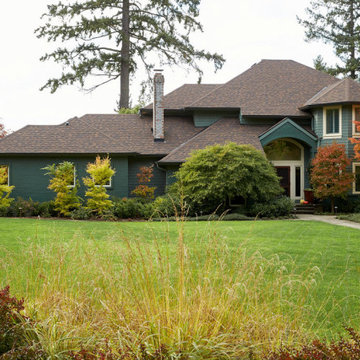
This view of the front of the home shows the finished addition to the left of the chimney.
Inredning av ett eklektiskt stort grönt hus, med två våningar, blandad fasad, valmat tak och tak i shingel
Inredning av ett eklektiskt stort grönt hus, med två våningar, blandad fasad, valmat tak och tak i shingel
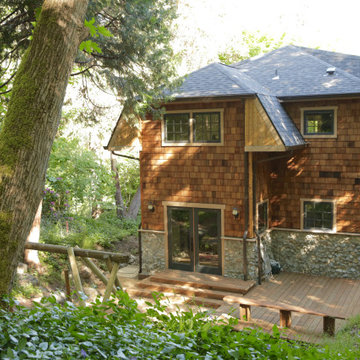
Foto på ett mellanstort eklektiskt flerfärgat hus, med tre eller fler plan, blandad fasad och mansardtak
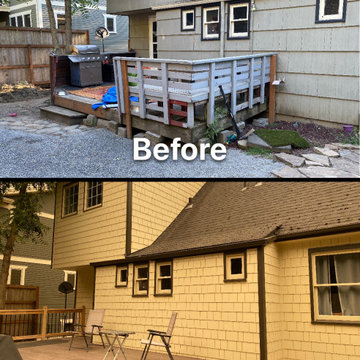
Huge difference! The old deck was removed and a new ground level deck was build using Trex composite material. The picture appears yellow because it was taken during a wildfire that broke out in summer 2020 in Oregon.
16 foton på eklektiskt hus
1
