335 foton på amerikanskt hus
Sortera efter:
Budget
Sortera efter:Populärt i dag
1 - 20 av 335 foton
Artikel 1 av 3

Craftsman renovation and extension
Bild på ett mellanstort amerikanskt blått trähus, med två våningar, halvvalmat sadeltak och tak i shingel
Bild på ett mellanstort amerikanskt blått trähus, med två våningar, halvvalmat sadeltak och tak i shingel

This shingle style New England home was built with the ambiance of a 19th century mountain lodge. The exterior features monumental stonework--large chimneys with handcarved granite caps—which anchor the home.

Multiple rooflines, textured exterior finishes and lots of windows create this modern Craftsman home in the heart of Willow Glen. Wood, stone and glass harmonize beautifully, while the front patio encourages interactions with passers-by.

Idéer för att renovera ett stort amerikanskt blått hus, med två våningar, sadeltak och tak i shingel

With this home remodel, we removed the roof and added a full story with dormers above the existing two story home we had previously remodeled (kitchen, backyard extension, basement rework and all new windows.) All previously remodeled surfaces (and existing trees!) were carefully preserved despite the extensive work; original historic cedar shingling was extended, keeping the original craftsman feel of the home. Neighbors frequently swing by to thank the homeowners for so graciously expanding their home without altering its character.
Photo: Miranda Estes

A custom, craftsman-style lake house
Photo by Ashley Avila Photography
Inredning av ett amerikanskt stort blått hus, med tre eller fler plan, blandad fasad, sadeltak och tak i shingel
Inredning av ett amerikanskt stort blått hus, med tre eller fler plan, blandad fasad, sadeltak och tak i shingel
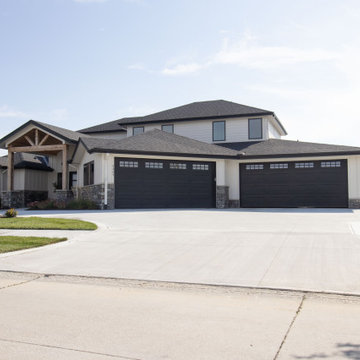
Idéer för att renovera ett amerikanskt vitt hus, med allt i ett plan och tak i shingel
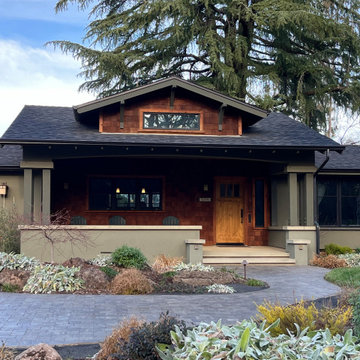
Foto på ett mellanstort amerikanskt grönt hus, med allt i ett plan, stuckatur, sadeltak och tak i shingel

Maintaining the original brick and wrought iron gate, covered entry patio and parapet massing at the 1st floor, the addition strived to carry forward the Craftsman character by blurring the line between old and new through material choice, complex gable design, accent roofs and window treatment.
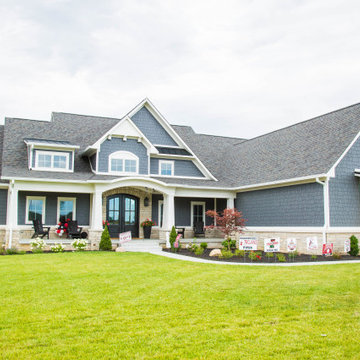
A shake shingle and clapboard siding complement the stone and heavy porch pillars to create an understated updated craftsman style home.
Inspiration för ett stort amerikanskt grått hus, med tre eller fler plan, sadeltak och tak i shingel
Inspiration för ett stort amerikanskt grått hus, med tre eller fler plan, sadeltak och tak i shingel
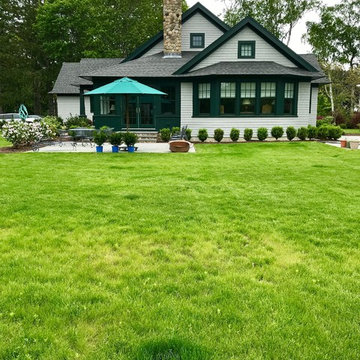
Custom, passive style, green trim home.
Inredning av ett amerikanskt mellanstort grått hus, med två våningar, sadeltak och tak i mixade material
Inredning av ett amerikanskt mellanstort grått hus, med två våningar, sadeltak och tak i mixade material
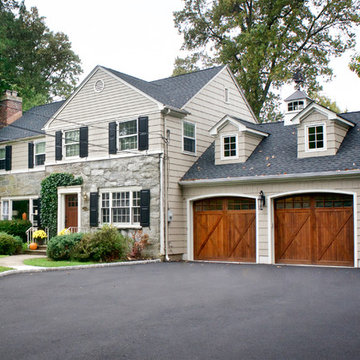
Foto på ett mellanstort amerikanskt beige hus, med två våningar, blandad fasad, sadeltak och tak i shingel

Interior and Exterior Renovations to existing HGTV featured Tiny Home. We modified the exterior paint color theme and painted the interior of the tiny home to give it a fresh look. The interior of the tiny home has been decorated and furnished for use as an AirBnb space. Outdoor features a new custom built deck and hot tub space.
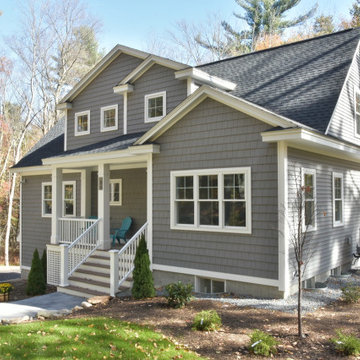
Country Cottage/Bungalow
Foto på ett mellanstort amerikanskt grått hus, med två våningar, vinylfasad, sadeltak och tak i shingel
Foto på ett mellanstort amerikanskt grått hus, med två våningar, vinylfasad, sadeltak och tak i shingel
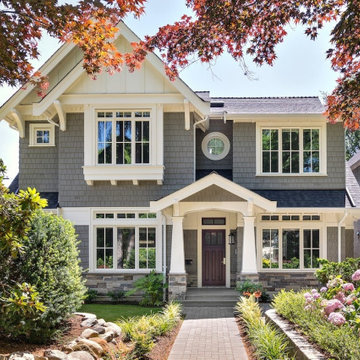
Inredning av ett amerikanskt grått hus, med två våningar, sadeltak och tak i shingel

Pacific Northwest Craftsman home
Idéer för stora amerikanska bruna hus, med två våningar, sadeltak och tak i shingel
Idéer för stora amerikanska bruna hus, med två våningar, sadeltak och tak i shingel
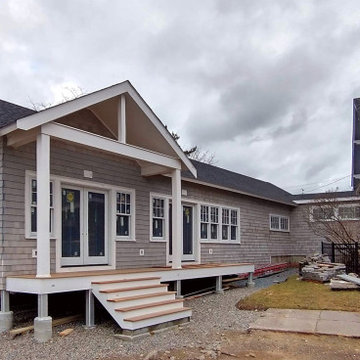
In-Law Suite Addition to Craftsman-Style single-family home. Addition projects beyond the main house to capture ocean-front views towards Boston skyline.
Web: www.tektoniksarchitects.com
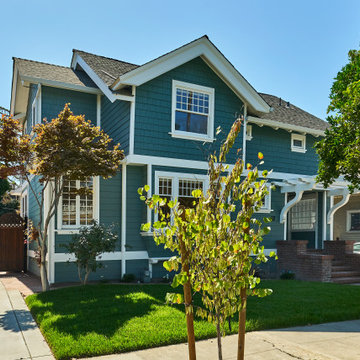
This Transitional Craftsman was originally built in 1904, and recently remodeled to replace unpermitted additions that were not to code. The playful blue exterior with white trim evokes the charm and character of this home.
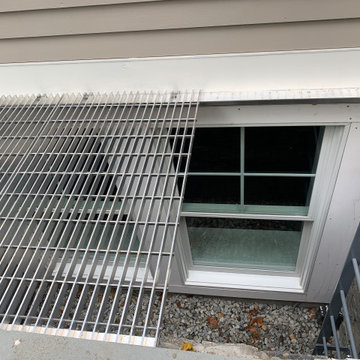
In order to gain more natural light in the basement and provide emergency egress, we constructed light wells with fixed ladder and lightweight removable aluminum grating. The insides of the light wells are faced with rock and are illuminated at night.
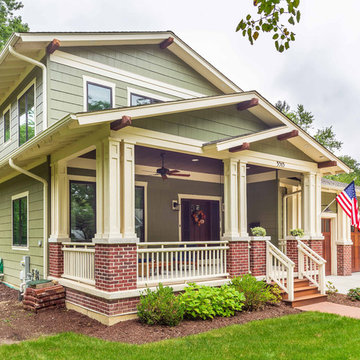
Front elevation, highlighting double-gable entry at the front porch with double-column detail at the porch and garage. Exposed rafter tails and cedar brackets are shown, along with gooseneck vintage-style fixtures at the garage doors. Front porch is finished with tongue and groove paneling, recessed lights and ceiling fan.
335 foton på amerikanskt hus
1