334 foton på amerikanskt hus
Sortera efter:
Budget
Sortera efter:Populärt i dag
61 - 80 av 334 foton
Artikel 1 av 3
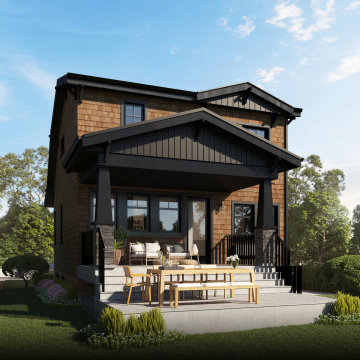
A craftsman style home with a modern take. Sleek stylish roof lines, a blend of old and new materials, and tons of windows and natural lighting to bring it all together.
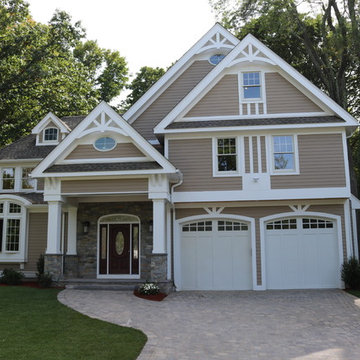
Exempel på ett stort amerikanskt grått hus, med två våningar, blandad fasad, sadeltak och tak i shingel
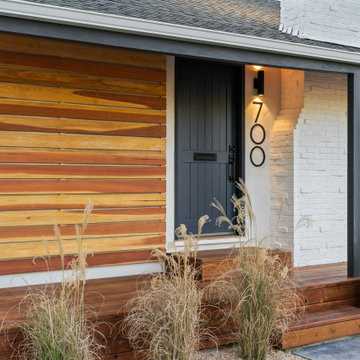
Foto på ett mellanstort amerikanskt vitt hus, med allt i ett plan, blandad fasad, sadeltak och tak i shingel
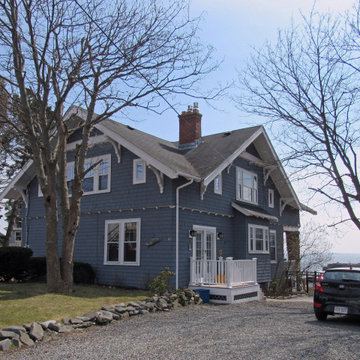
In-Law Suite Addition to Craftsman-Style single-family home. Addition projects beyond the main house to capture ocean-front views towards Boston skyline.
Web: www.tektoniksarchitects.com
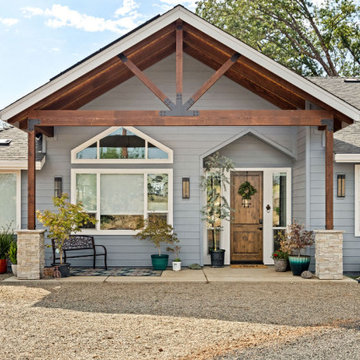
Bild på ett stort amerikanskt grått hus, med allt i ett plan, sadeltak och tak i shingel
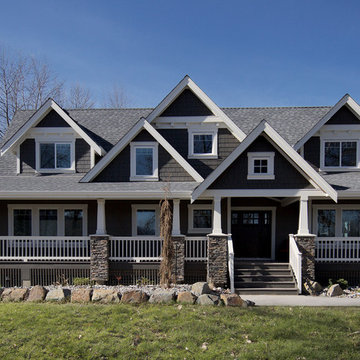
The front of the home is impressive with shingle siding accents and wrap around porch. White windows and trim details including dentil molding set off the siding colour.
Photo by Brice Ferre
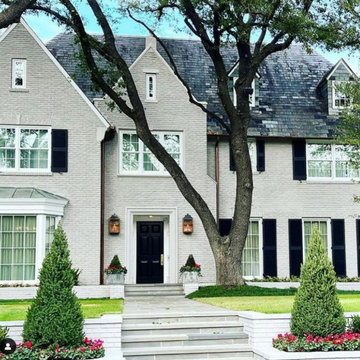
Amerikansk inredning av ett mellanstort vitt hus, med två våningar, tegel, halvvalmat sadeltak och tak i shingel
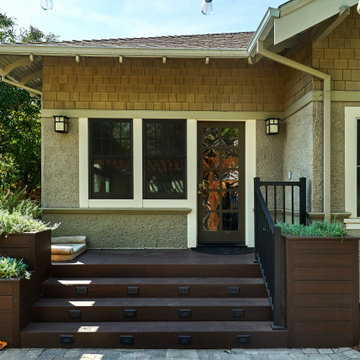
Exempel på ett mellanstort amerikanskt beige hus, med allt i ett plan, stuckatur, sadeltak och tak i mixade material
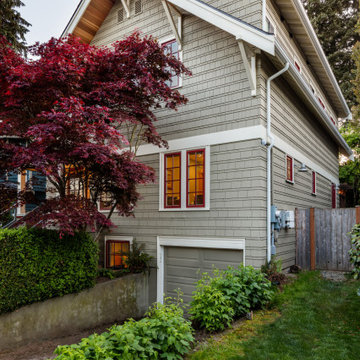
With this home remodel, we removed the roof and added a full story with dormers above the existing two story home we had previously remodeled (kitchen, backyard extension, basement rework and all new windows.) All previously remodeled surfaces (and existing trees!) were carefully preserved despite the extensive work; original historic cedar shingling was extended, keeping the original craftsman feel of the home. Neighbors frequently swing by to thank the homeowners for so graciously expanding their home without altering its character.
Photo: Miranda Estes
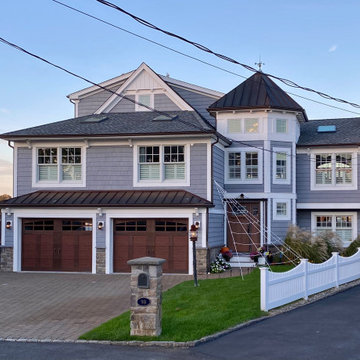
Bild på ett stort amerikanskt grått hus, med tre eller fler plan, vinylfasad, sadeltak och tak i shingel
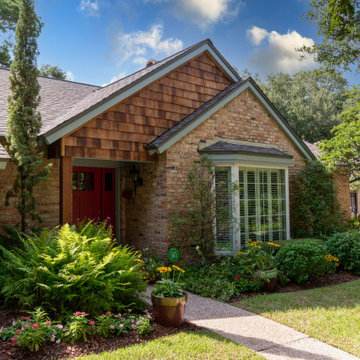
This started as a fairly basic looking house in excusive neighborhood where the owners were looking to increase the curb appeal by 100X. We replace the basic siding on the front with stained cedar shake and installed a craftsman style Threma Tru front door. We also painted the entire house and replaced the siding on the side gables.
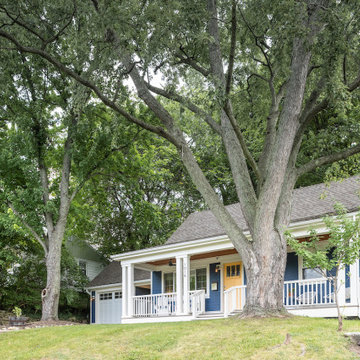
A new front porch was added onto this Cape Cod home in Phase 1 of this 2 phase remodel. Design and Build by Meadowlark Design+Build in Ann Arbor, Michigan. Photography by Sean Carter, Ann Arbor, Michigan.
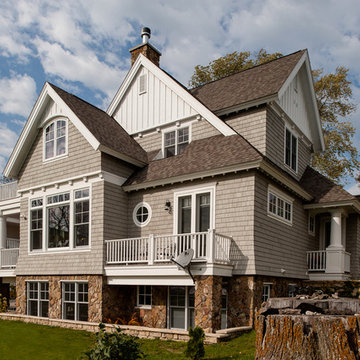
Inredning av ett amerikanskt mellanstort grått hus, med två våningar, sadeltak och tak i shingel
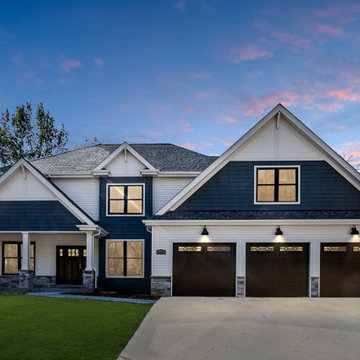
This custom designed transitional craftsman home was built by Hibbs Homes in St Louis, MO
Idéer för att renovera ett stort amerikanskt flerfärgat hus, med två våningar, blandad fasad, sadeltak och tak i shingel
Idéer för att renovera ett stort amerikanskt flerfärgat hus, med två våningar, blandad fasad, sadeltak och tak i shingel
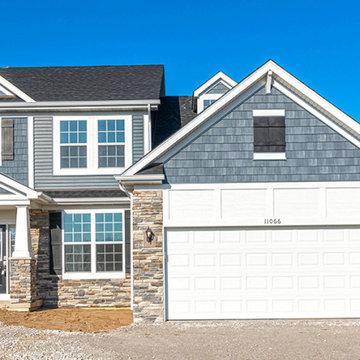
Inspiration för ett amerikanskt blått hus, med två våningar, vinylfasad, sadeltak och tak i shingel
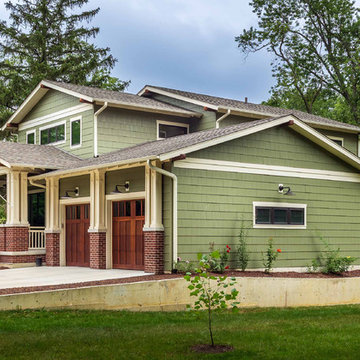
Front and side elevation, highlighting double-gable entry at the front porch with double-column detail at the porch and garage. Exposed rafter tails and cedar brackets are shown, along with gooseneck vintage-style fixtures at the garage doors.. Brick will be added to the face of the retaining wall, along with extensive landscaping, in the coming months. The SunRoom is visible at the right.
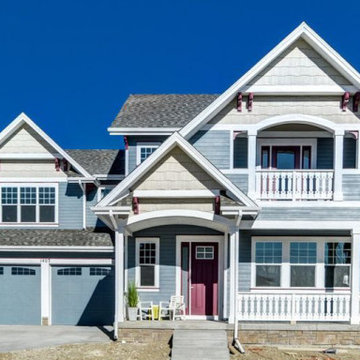
Foto på ett mellanstort amerikanskt blått hus, med två våningar, fiberplattor i betong, sadeltak och tak i shingel
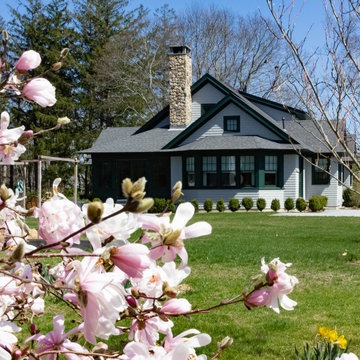
Custom, passive style, green trim home.
Idéer för att renovera ett mellanstort amerikanskt grått hus, med två våningar, sadeltak och tak i mixade material
Idéer för att renovera ett mellanstort amerikanskt grått hus, med två våningar, sadeltak och tak i mixade material
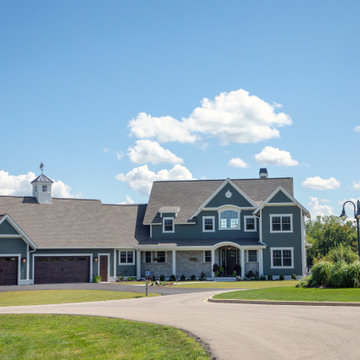
Front exterior of the home has Craftsman influence with warm wood and stone accents. A cupola with weathervane sets a relaxing mood while plenty of windows let in the view.
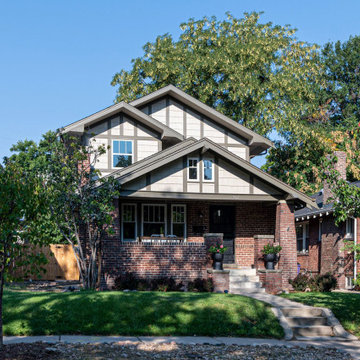
An 800 s.f. addition to a 1928 bungalow to create a spacious master suite and office up top, trying to respect the original architecture and not overpower it
334 foton på amerikanskt hus
4