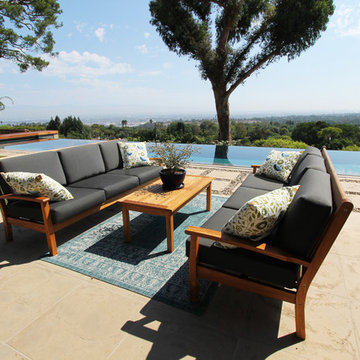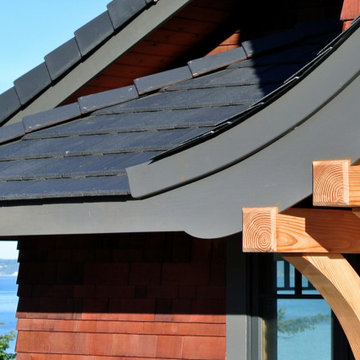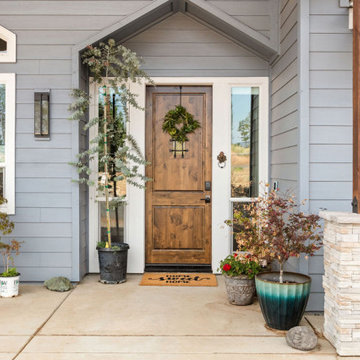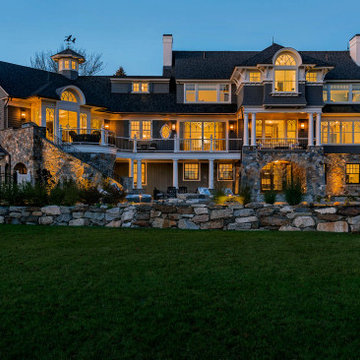334 foton på amerikanskt hus
Sortera efter:
Budget
Sortera efter:Populärt i dag
161 - 180 av 334 foton
Artikel 1 av 3

Side view of the home with lavish porch off the master bedroom. White trim sets off darker siding with shingle accents. Rock posts anchor the home blending into landscaping.
Photo by Brice Ferre
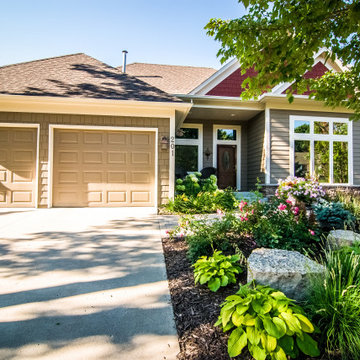
Exterior renovation including new gables, siding, windows, trim, and covered front entryway
Idéer för ett mellanstort amerikanskt beige hus i flera nivåer, med fiberplattor i betong, valmat tak och tak i shingel
Idéer för ett mellanstort amerikanskt beige hus i flera nivåer, med fiberplattor i betong, valmat tak och tak i shingel
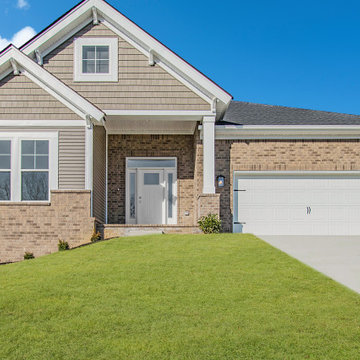
The Spruce Craftsman in Ledgerock Cove provides a mixture of brick, vinyl and shake accents.
Inspiration för mellanstora amerikanska beige hus, med allt i ett plan, blandad fasad, valmat tak och tak i shingel
Inspiration för mellanstora amerikanska beige hus, med allt i ett plan, blandad fasad, valmat tak och tak i shingel
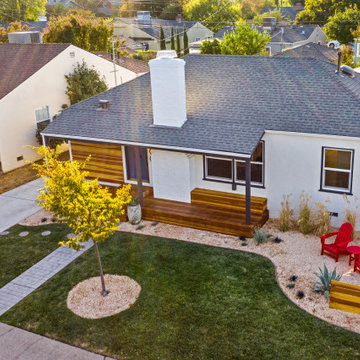
Foto på ett mellanstort amerikanskt vitt hus, med allt i ett plan, blandad fasad, sadeltak och tak i shingel
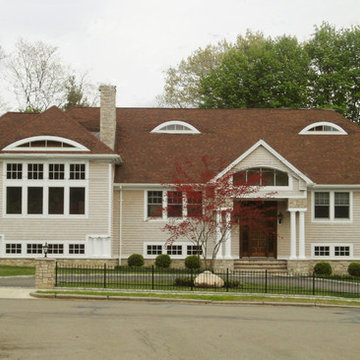
Amerikansk inredning av ett stort beige hus, med två våningar, blandad fasad, valmat tak och tak i shingel
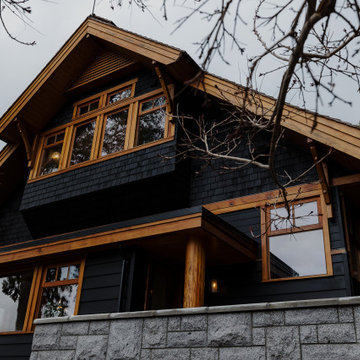
A coastal oasis estate on the remote island of Cortes, this home features luxury upgrades, finishing, stonework, construction updates, landscaping, solar integration, spa area, expansive entertaining deck, and cozy courtyard to reflect our clients vision.
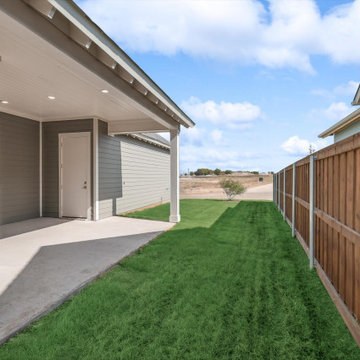
Exempel på ett litet amerikanskt grönt hus, med två våningar, fiberplattor i betong, sadeltak och tak i shingel
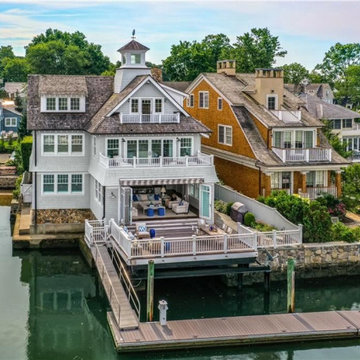
Full scale remodel including wrapping home and lifting due to proximity to water line. New deck, exterior, cupola, kitchen, trim, finishes. The home, once a working oyster house, sold for 6.6 million in August 2020, making it the highest-priced single-family home sold in Rowayton history.
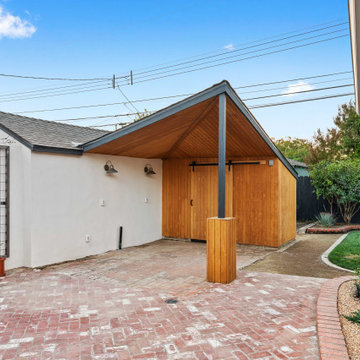
Inspiration för mellanstora amerikanska vita hus, med allt i ett plan, blandad fasad, sadeltak och tak i shingel
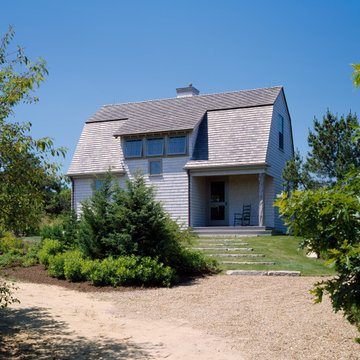
The plan is largely one room deep to encourage cross ventilation and to take advantage of water views to the north, while admitting sunlight from the south. The flavor is influenced by an informal rustic camp next door.
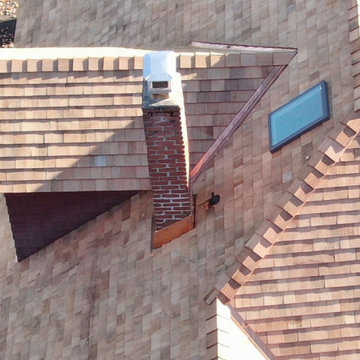
Overhead view, including chimney flashing, of a new Western Red cedar wood roof on this historic 1909 residence; part of the Branford (CT) Center Historic District. This expansive project involved a full rip of the existing asphalt roof, preparing the roof deck with vapor barrier and ice & water barrier, and then installing 3,000 square feet of perfection cedar shingles coupled with copper flashing for valleys and protrusions.
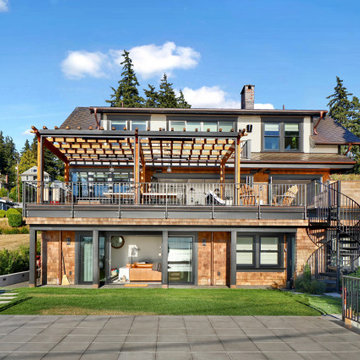
1400 square foot addition and remodel of historic craftsman home to include new garage, accessory dwelling unit and outdoor living space
Inspiration för ett stort amerikanskt flerfärgat hus, med tre eller fler plan, blandad fasad, sadeltak och tak i metall
Inspiration för ett stort amerikanskt flerfärgat hus, med tre eller fler plan, blandad fasad, sadeltak och tak i metall

Idéer för stora amerikanska flerfärgade hus, med två våningar, blandad fasad, sadeltak och tak i shingel
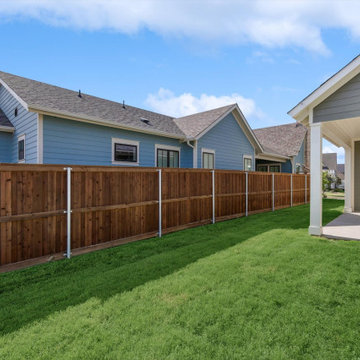
Idéer för ett litet amerikanskt grönt hus, med två våningar, fiberplattor i betong, sadeltak och tak i shingel
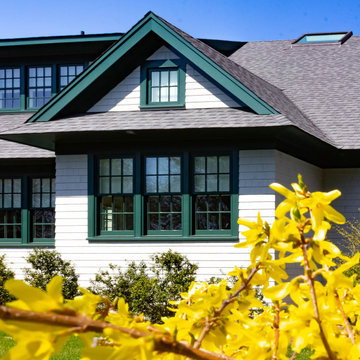
Custom, passive style, green trim home.
Inspiration för mellanstora amerikanska grå hus, med två våningar, sadeltak och tak i mixade material
Inspiration för mellanstora amerikanska grå hus, med två våningar, sadeltak och tak i mixade material
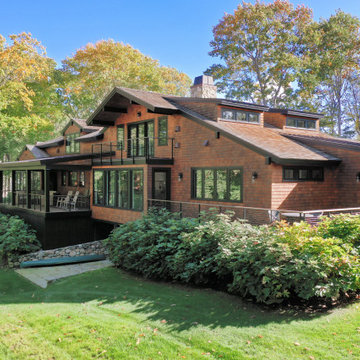
Idéer för ett amerikanskt hus, med två våningar, sadeltak och tak i shingel
334 foton på amerikanskt hus
9
