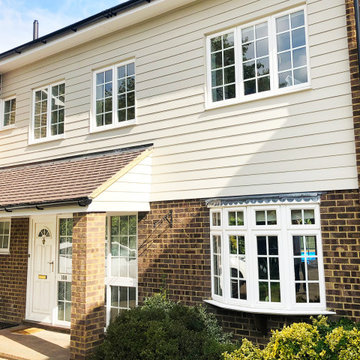169 foton på flerfamiljshus, med fiberplattor i betong
Sortera efter:
Budget
Sortera efter:Populärt i dag
141 - 160 av 169 foton
Artikel 1 av 3
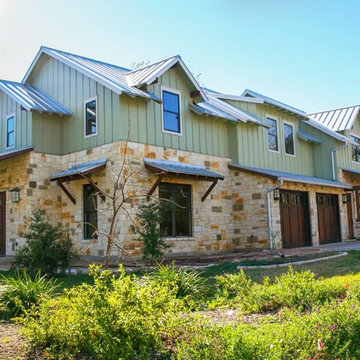
- Design by Jeff Overman at Overman Custom Design
www.austinhomedesigner.com
@overmancustomdesign
- Photography by Anna Lisa Photography
www.AnnaLisa.Photography
@anna.lisa.photography
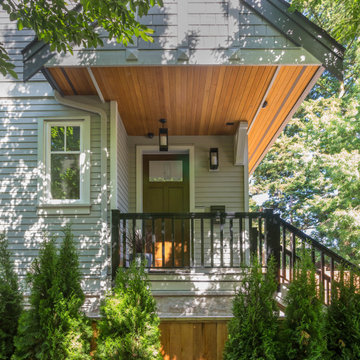
Idéer för mellanstora amerikanska grå flerfamiljshus, med två våningar, fiberplattor i betong, sadeltak och tak i shingel
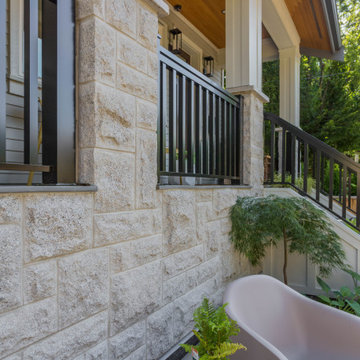
Idéer för att renovera ett mellanstort grått flerfamiljshus, med två våningar, fiberplattor i betong, sadeltak och tak i shingel
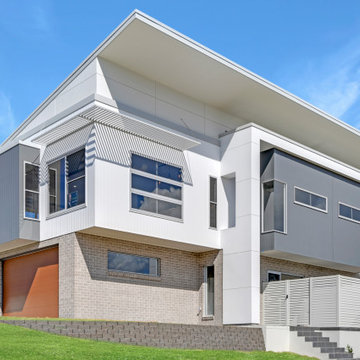
The challenge of this site became the clients reward. The 4 m cross fall from the back of the site to the front was confronting in terms of excavation cost, retaining costs and the added complexity of construction. To benefit from this challenge we moved the living areas to the upper level and in the process created a separate entrance to the 4th bedroom with ensuite and private courtyard at ground level. This added to the livability of the space and potential for a additional rental income.
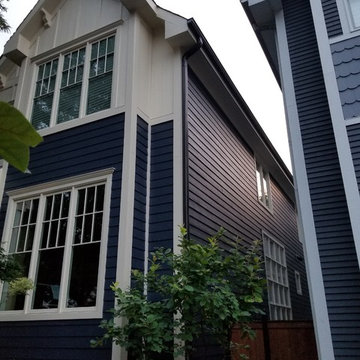
James HardiePlank in Deep Ocean and HardiePanel in Custom Color, HardieTrim in Sail Cloth, HardieSoffit and Crown Molding in Arctic White James Hardie Chicago, IL 60613 Siding Replacement. Build Front Entry Portico and back stairs, replaced all Windows. James Hardie Chicago, IL 60613 Siding Replacement.
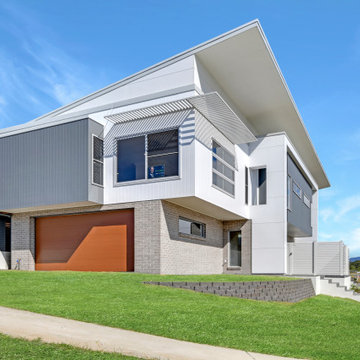
The challenge of this site became the clients reward. The 4 m cross fall from the back of the site to the front was confronting in terms of excavation cost, retaining costs and the added complexity of construction. To benefit from this challenge we moved the living areas to the upper level and in the process created a separate entrance to the 4th bedroom with ensuite and private courtyard at ground level. This added to the livability of the space and potential for a additional rental income.
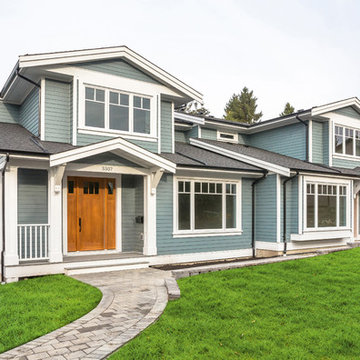
Klassisk inredning av ett stort blått flerfamiljshus, med två våningar, fiberplattor i betong, sadeltak och tak i shingel
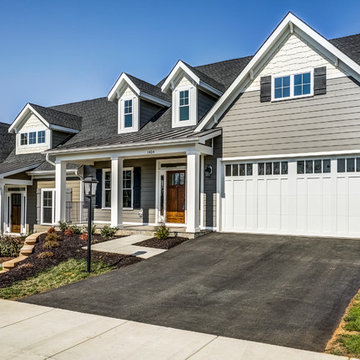
John Hancock
Idéer för ett stort klassiskt beige flerfamiljshus, med två våningar, fiberplattor i betong och tak i mixade material
Idéer för ett stort klassiskt beige flerfamiljshus, med två våningar, fiberplattor i betong och tak i mixade material
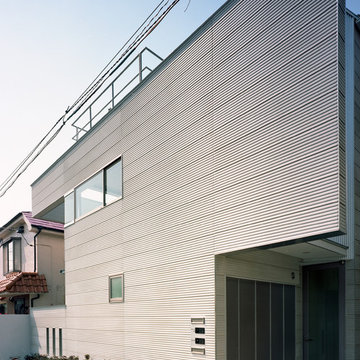
Modern inredning av ett mellanstort grått flerfamiljshus, med tre eller fler plan, fiberplattor i betong och platt tak
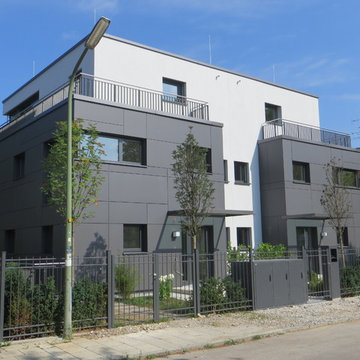
Inspiration för ett mycket stort funkis grått flerfamiljshus, med tre eller fler plan, fiberplattor i betong, platt tak och levande tak
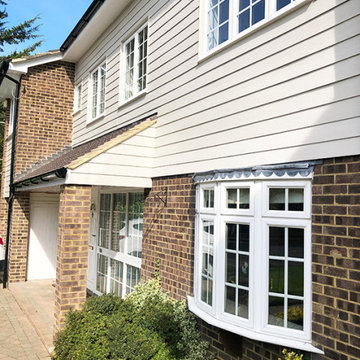
Inspiration för ett funkis brunt flerfamiljshus, med två våningar och fiberplattor i betong
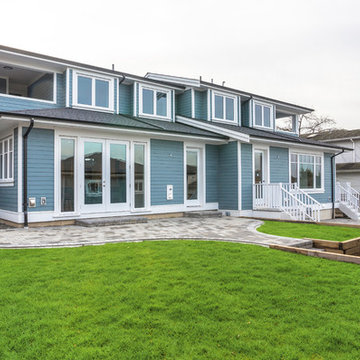
Inspiration för ett stort vintage blått flerfamiljshus, med två våningar, fiberplattor i betong, sadeltak och tak i shingel
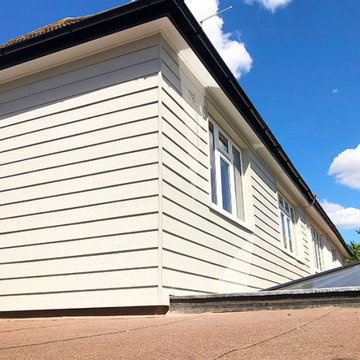
Idéer för mellanstora funkis beige flerfamiljshus, med två våningar och fiberplattor i betong
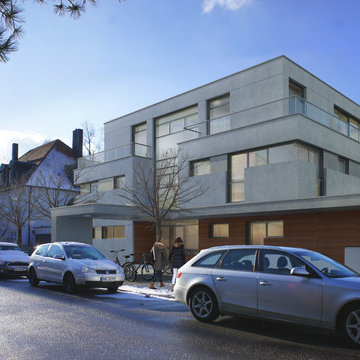
Foto på ett mycket stort funkis grått flerfamiljshus, med tre eller fler plan, fiberplattor i betong, platt tak och levande tak
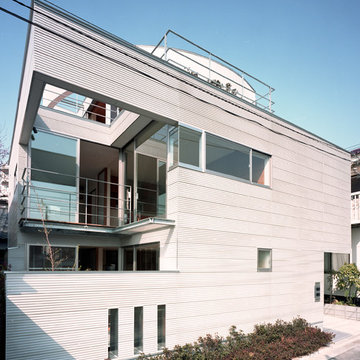
Modern inredning av ett mellanstort grått flerfamiljshus, med tre eller fler plan, fiberplattor i betong och platt tak
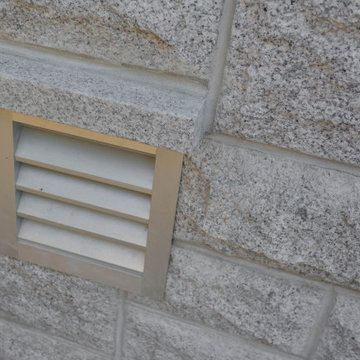
Inspiration för ett mellanstort amerikanskt grått flerfamiljshus, med två våningar, fiberplattor i betong, sadeltak och tak i shingel
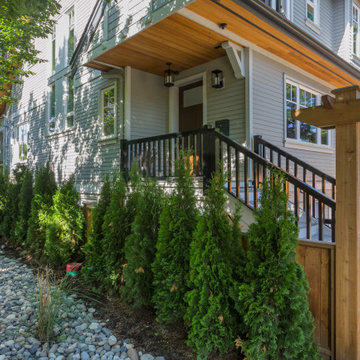
Exempel på ett mellanstort amerikanskt grått flerfamiljshus, med två våningar, fiberplattor i betong, sadeltak och tak i shingel
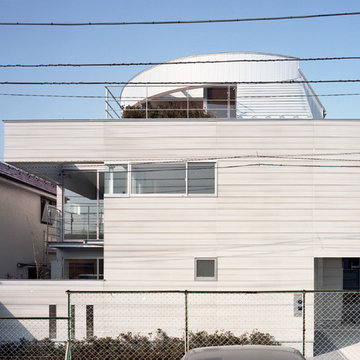
Idéer för att renovera ett mellanstort funkis grått flerfamiljshus, med tre eller fler plan, fiberplattor i betong och platt tak
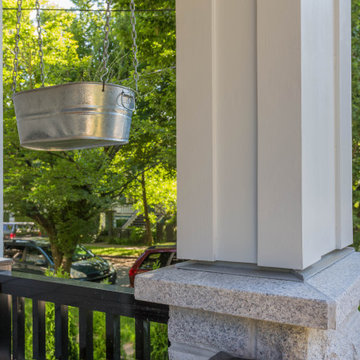
Idéer för mellanstora funkis grå flerfamiljshus, med två våningar, fiberplattor i betong, sadeltak och tak i shingel
169 foton på flerfamiljshus, med fiberplattor i betong
8
