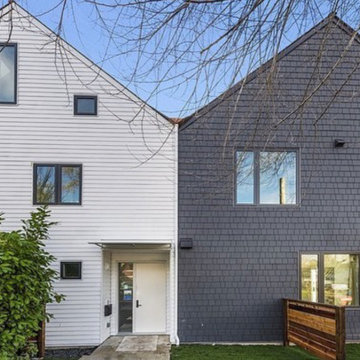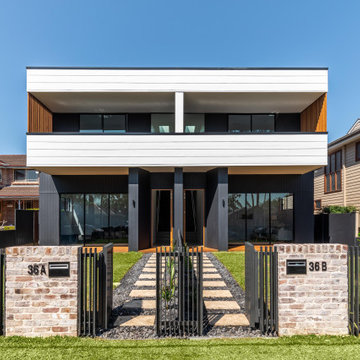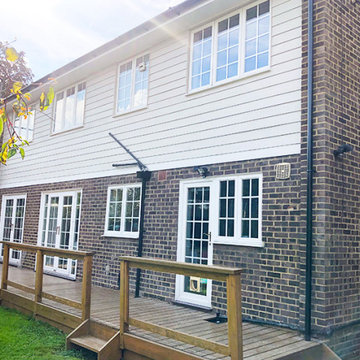169 foton på flerfamiljshus, med fiberplattor i betong
Sortera efter:
Budget
Sortera efter:Populärt i dag
101 - 120 av 169 foton
Artikel 1 av 3
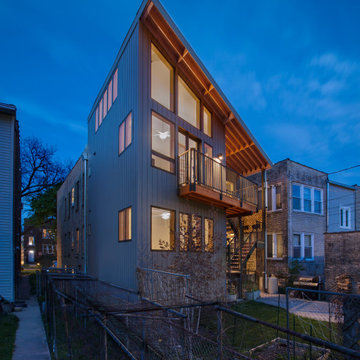
The solar orientation of the shed roof plane coupled with an angled rear wall engenders this dynamic view from next door. Photo by David Seide - Defined Space Photography
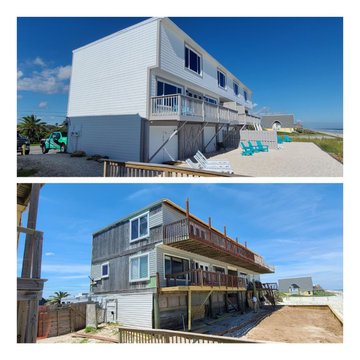
St. Augustine Beach
Hardie Board Siding with Texcote Cool Wall Application in lieu of standard paint. Simonton Stormbreaker Impact Windows and Doors.
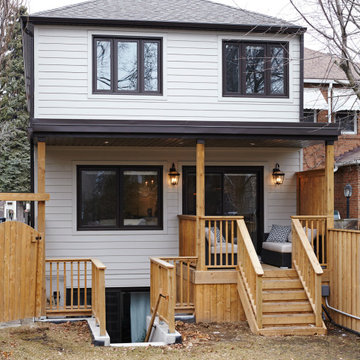
Rear addition featuring a covered basement walk-up and patio for new secondary suite at the lower level.
Inspiration för små beige flerfamiljshus, med två våningar, fiberplattor i betong, valmat tak och tak i shingel
Inspiration för små beige flerfamiljshus, med två våningar, fiberplattor i betong, valmat tak och tak i shingel
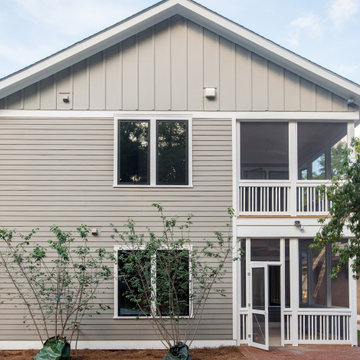
Idéer för stora vintage grå flerfamiljshus, med två våningar, fiberplattor i betong, sadeltak och tak i metall
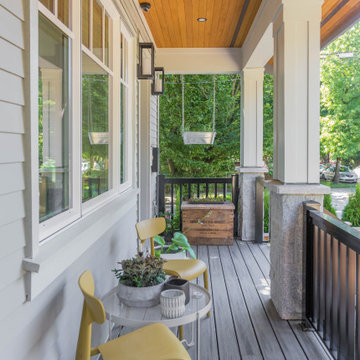
Bild på ett mellanstort funkis grått flerfamiljshus, med två våningar, fiberplattor i betong, sadeltak och tak i shingel
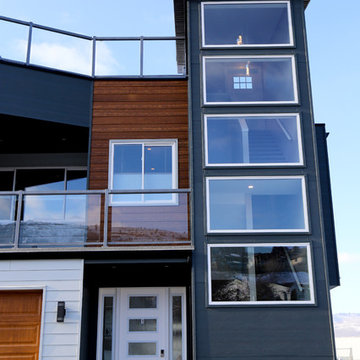
Front Entry
Idéer för att renovera ett mellanstort funkis grått flerfamiljshus, med två våningar, fiberplattor i betong, platt tak och tak i mixade material
Idéer för att renovera ett mellanstort funkis grått flerfamiljshus, med två våningar, fiberplattor i betong, platt tak och tak i mixade material
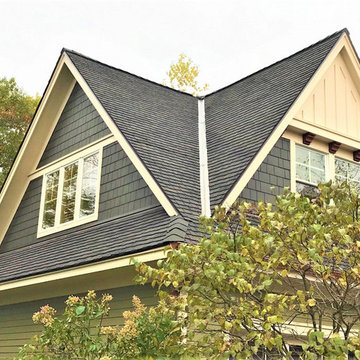
This home's roof was less than 15 years when it needed to be replaced due to leaking. The homeowner chose GAF Glenwood® shingles because they imitate the look of wook-shake shingles without the cost or maintenance.
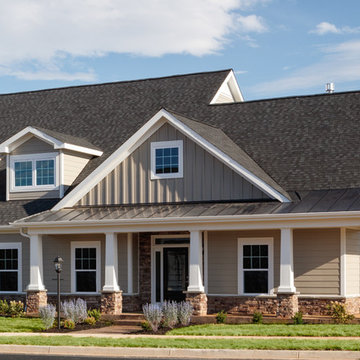
Exterior features stone pillars, covered wraparound porch, Hardi Fiber Cement Board Siding in ‘Cobblestone’ with ‘Heather Gray’ stone foundation, entry door is High Performance ThermaTru Three-Quarter Lite.

The accent is of 6” STK Channeled rustic cedar. The outside corners are Xtreme corners from Tamlyn. Soffits are tongue and groove 1x4 tight knot cedar with a black continous vent.
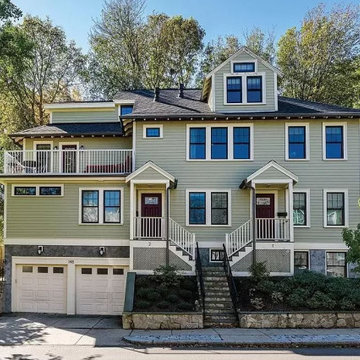
Bild på ett stort funkis flerfärgat flerfamiljshus, med fiberplattor i betong, sadeltak och tak i shingel
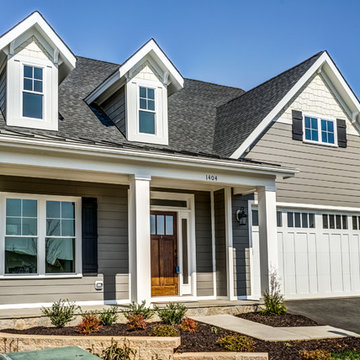
John Hancock
Inspiration för ett stort vintage beige flerfamiljshus, med två våningar, fiberplattor i betong och tak i mixade material
Inspiration för ett stort vintage beige flerfamiljshus, med två våningar, fiberplattor i betong och tak i mixade material
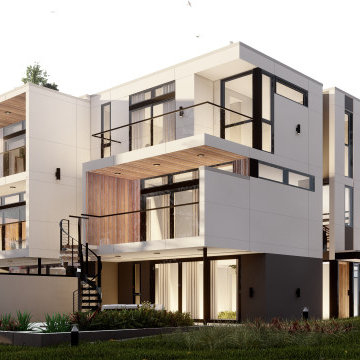
Exempel på ett mellanstort modernt vitt flerfamiljshus, med tre eller fler plan, fiberplattor i betong, platt tak och tak i mixade material
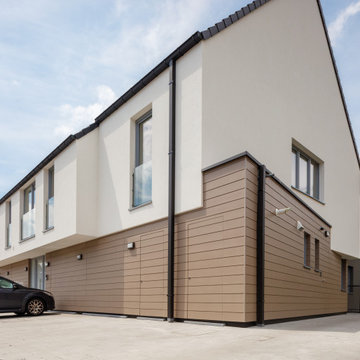
Neubau von Doppelhaushälften
Cedral Click Profilschalung in braun C 03
Foto på ett funkis beige flerfamiljshus, med fiberplattor i betong
Foto på ett funkis beige flerfamiljshus, med fiberplattor i betong
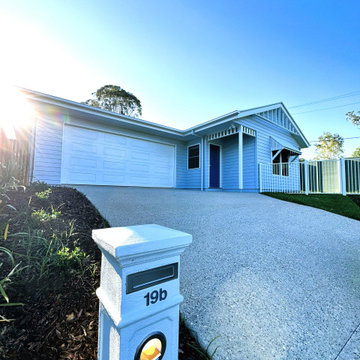
Idéer för ett mellanstort lantligt grått flerfamiljshus, med allt i ett plan, fiberplattor i betong och tak i metall
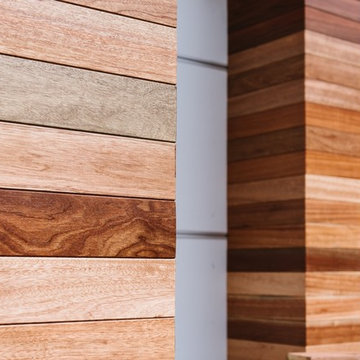
Idéer för funkis vita flerfamiljshus, med två våningar, fiberplattor i betong och platt tak
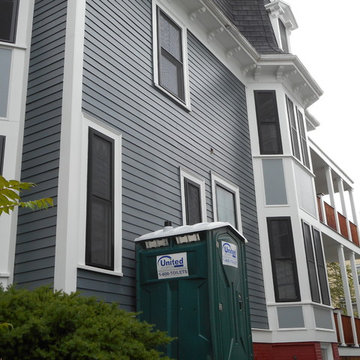
Amerikansk inredning av ett stort grått flerfamiljshus, med tre eller fler plan och fiberplattor i betong
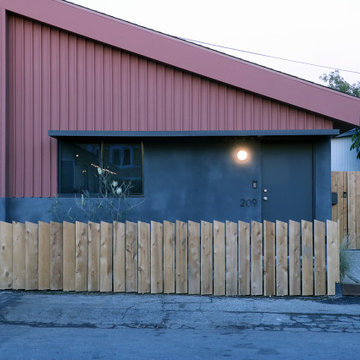
Idéer för funkis flerfamiljshus, med allt i ett plan, fiberplattor i betong, valmat tak och tak i shingel
169 foton på flerfamiljshus, med fiberplattor i betong
6
