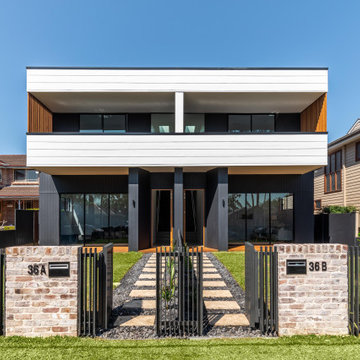169 foton på flerfamiljshus, med fiberplattor i betong
Sortera efter:
Budget
Sortera efter:Populärt i dag
21 - 40 av 169 foton
Artikel 1 av 3
Idéer för mellanstora vintage blå flerfamiljshus, med allt i ett plan, fiberplattor i betong, sadeltak och tak i shingel
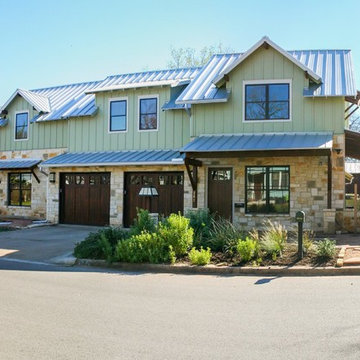
- Design by Jeff Overman at Overman Custom Design
www.austinhomedesigner.com
@overmancustomdesign
- Photography by Anna Lisa Photography
www.AnnaLisa.Photography
@anna.lisa.photography
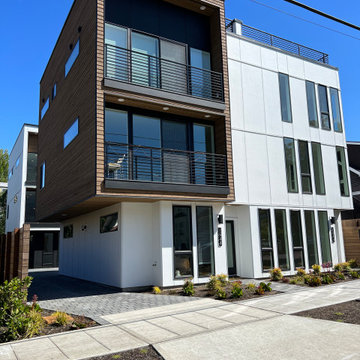
This beautiful seattle modern duplex features James Hardie system reveal system having the smooth panels in white with an accent of 6” STK Channeled rustic cedar. The outside corners are Xtreme corners from Tamlyn. Soffits are tongue and groove 1x4 tight knot cedar with a black continous vent.
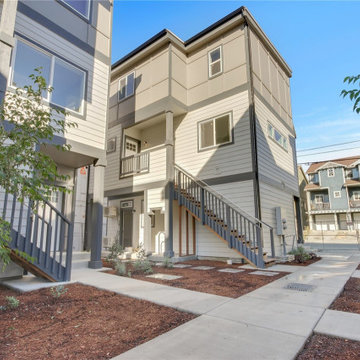
6 three story towers. Each tower contains two units. Also included in this property development are standalone garages and tons of landscaping, hardscaping, etc.
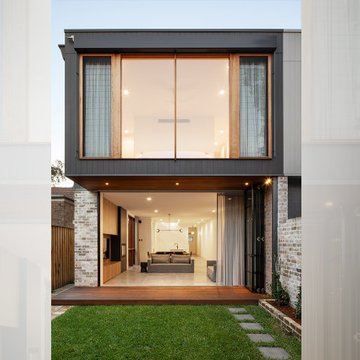
Photo Credit: Jem Cresswell
Idéer för mellanstora funkis svarta flerfamiljshus, med två våningar, fiberplattor i betong, platt tak och tak i metall
Idéer för mellanstora funkis svarta flerfamiljshus, med två våningar, fiberplattor i betong, platt tak och tak i metall
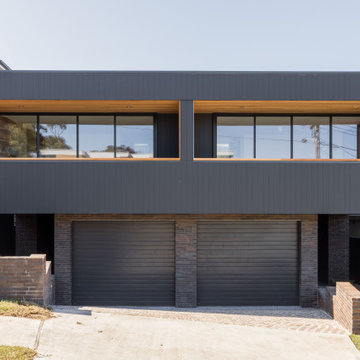
A box modern duplex featuring cedar detailing, face brick and James Hardie Axon cladding, painted in the Wattyl Solagard in 'Grey Ember'
Foto på ett svart flerfamiljshus, med tre eller fler plan och fiberplattor i betong
Foto på ett svart flerfamiljshus, med tre eller fler plan och fiberplattor i betong
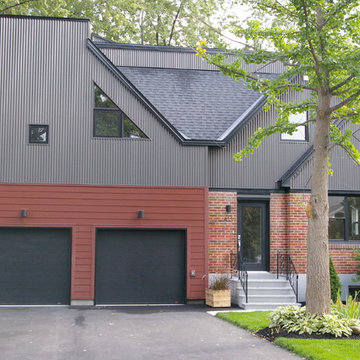
Inspiration för ett mellanstort funkis flerfärgat flerfamiljshus, med tre eller fler plan, fiberplattor i betong, platt tak och tak i mixade material
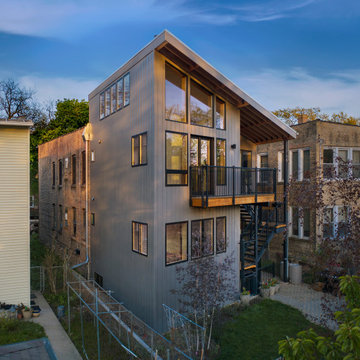
Chicago's relatively narrow lots visually allow for front and back to differentiate freeing up opportunities to make the new spaces responsive to the current functional needs and environmental goals of our client.
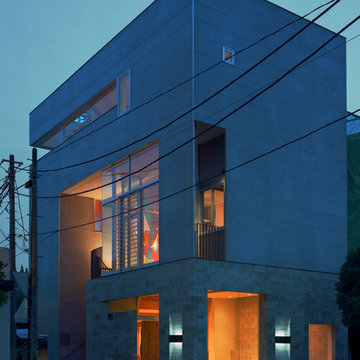
Foto på ett mellanstort funkis grått flerfamiljshus, med tre eller fler plan, fiberplattor i betong och platt tak
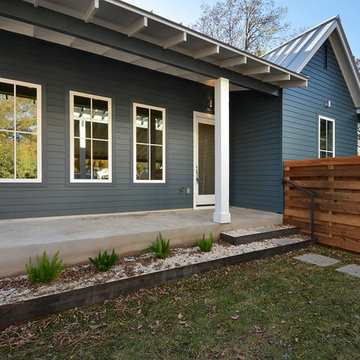
Bild på ett litet funkis blått flerfamiljshus, med två våningar, fiberplattor i betong och tak i metall
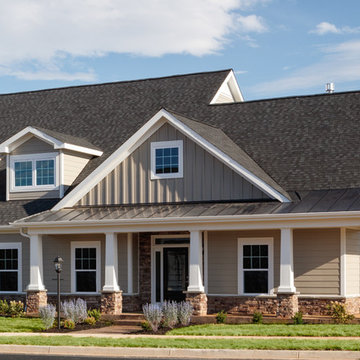
Exterior features stone pillars, covered wraparound porch, Hardi Fiber Cement Board Siding in ‘Cobblestone’ with ‘Heather Gray’ stone foundation, entry door is High Performance ThermaTru Three-Quarter Lite.
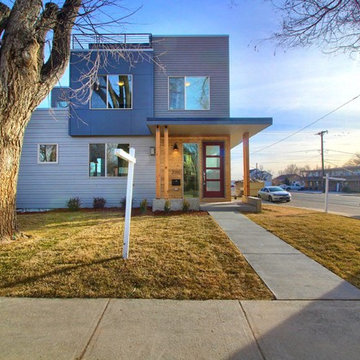
Idéer för ett litet modernt grått flerfamiljshus, med tre eller fler plan, fiberplattor i betong, platt tak och tak i mixade material
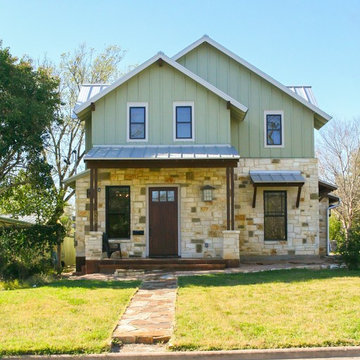
- Design by Jeff Overman at Overman Custom Design
www.austinhomedesigner.com
@overmancustomdesign
- Photography by Anna Lisa Photography
www.AnnaLisa.Photography
@anna.lisa.photography
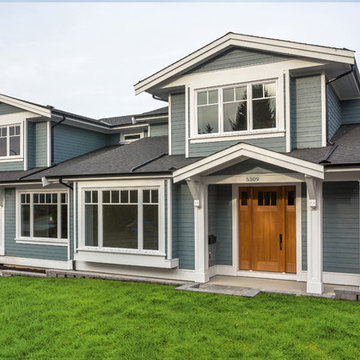
Idéer för att renovera ett stort vintage blått flerfamiljshus, med två våningar, fiberplattor i betong, sadeltak och tak i shingel
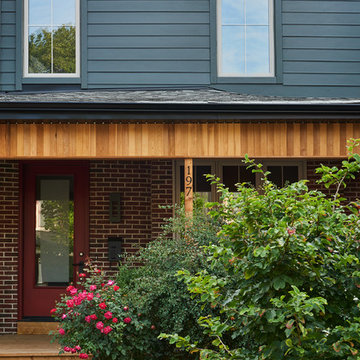
Bild på ett mellanstort eklektiskt rött flerfamiljshus, med två våningar, fiberplattor i betong, valmat tak och tak i shingel
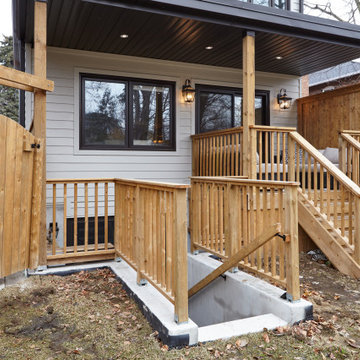
Rear addition featuring a covered basement walk-up and patio for new secondary suite at the lower level.
Exempel på ett litet beige flerfamiljshus, med två våningar, fiberplattor i betong, valmat tak och tak i shingel
Exempel på ett litet beige flerfamiljshus, med två våningar, fiberplattor i betong, valmat tak och tak i shingel
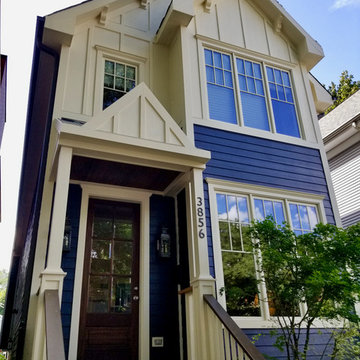
James HardiePlank in Deep Ocean and HardiePanel in Custom Color, HardieTrim in Sail Cloth, HardieSoffit and Crown Molding in Arctic White James Hardie Chicago, IL 60613 Siding Replacement. Build Front Entry Portico and back stairs, replaced all Windows. James Hardie Chicago, IL 60613 Siding Replacement.
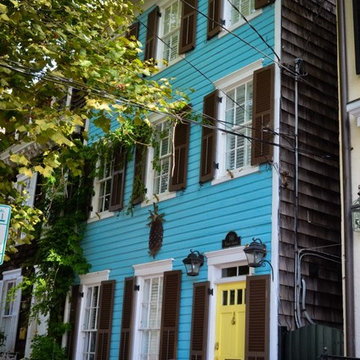
Inspiration för ett mellanstort vintage blått flerfamiljshus, med tre eller fler plan, fiberplattor i betong och tak i shingel
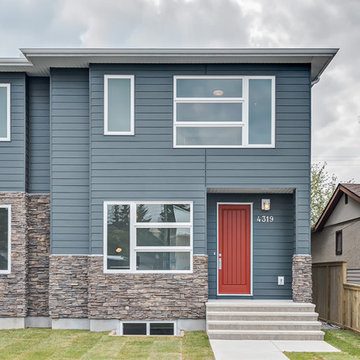
Idéer för ett mellanstort modernt blått flerfamiljshus, med två våningar, fiberplattor i betong, platt tak och tak i shingel
169 foton på flerfamiljshus, med fiberplattor i betong
2
