158 foton på flerfamiljshus, med pulpettak
Sortera efter:
Budget
Sortera efter:Populärt i dag
121 - 140 av 158 foton
Artikel 1 av 3
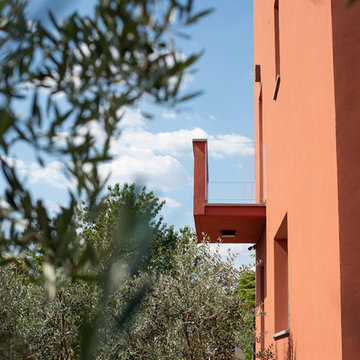
Crediti:
progetto architettonico: Fabricamus
interior design: studio LC
Fotografie: Alessio Vissani
Modern inredning av ett stort rött flerfamiljshus, med två våningar, pulpettak och tak i metall
Modern inredning av ett stort rött flerfamiljshus, med två våningar, pulpettak och tak i metall
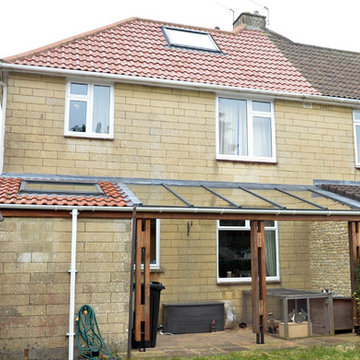
All things bright and beautiful, all projects great and small.
In the run up to Easter, an interesting little project built by clients looking to increase their under-cover outside space, primarily to keep their rabbits happy and comfortable.
We can assist with all scale of project, from large new builds to little alterations to your home to improve your quality of life.
All projects considered.
Iroko structure with a glazed roof, Cotswold Stone side wall and open front.
Verity Lacey
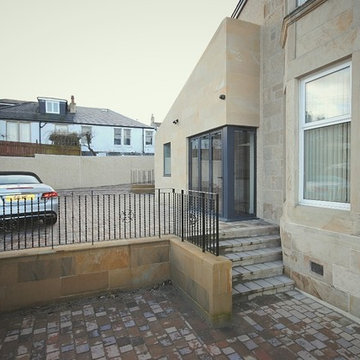
Stephen Allison
Idéer för ett mellanstort modernt beige hus, med allt i ett plan, pulpettak och tak med takplattor
Idéer för ett mellanstort modernt beige hus, med allt i ett plan, pulpettak och tak med takplattor
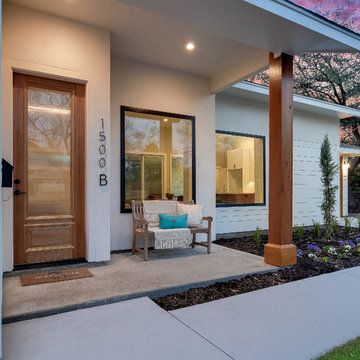
Shutterbug
Inspiration för stora moderna vita flerfamiljshus, med två våningar, blandad fasad, pulpettak och tak i shingel
Inspiration för stora moderna vita flerfamiljshus, med två våningar, blandad fasad, pulpettak och tak i shingel
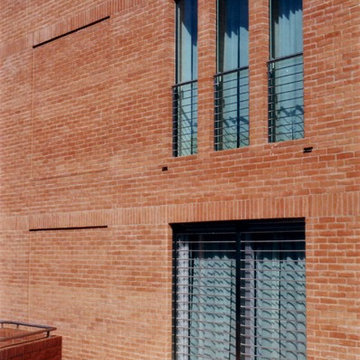
facciata in mattoni a vista
Modern inredning av ett stort flerfamiljshus, med två våningar, tegel, pulpettak och tak i metall
Modern inredning av ett stort flerfamiljshus, med två våningar, tegel, pulpettak och tak i metall
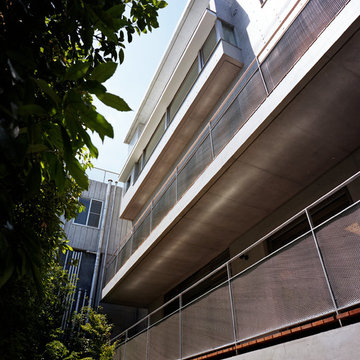
Modern inredning av ett stort beige flerfamiljshus, med tre eller fler plan, tegel, pulpettak och tak i metall
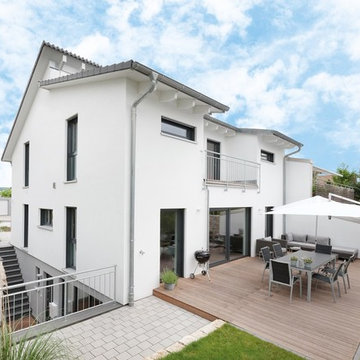
Auf der Gebäuderückseite entfaltet das Einfamilienhaus sein volles Potenzial. Der Balkon im Dachgeschoss sowie die versetzte Dachform stechen hierbei besonders ins Augen.
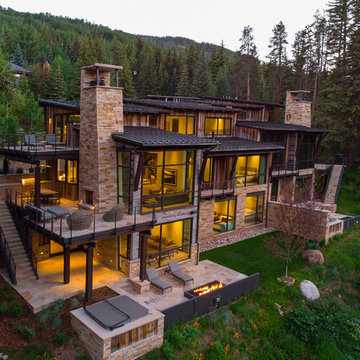
Ric Stovall
Idéer för att renovera ett mycket stort rustikt flerfamiljshus, med tre eller fler plan, blandad fasad, pulpettak och tak i metall
Idéer för att renovera ett mycket stort rustikt flerfamiljshus, med tre eller fler plan, blandad fasad, pulpettak och tak i metall
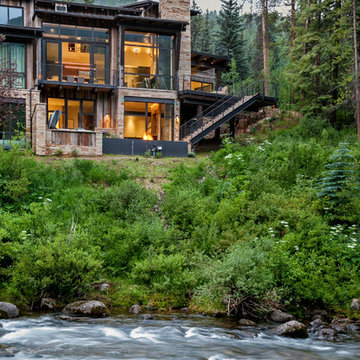
LIV Sotheby's International Realty
Idéer för ett mycket stort rustikt brunt flerfamiljshus, med tre eller fler plan, blandad fasad, pulpettak och tak i metall
Idéer för ett mycket stort rustikt brunt flerfamiljshus, med tre eller fler plan, blandad fasad, pulpettak och tak i metall

Bild på ett mellanstort industriellt svart flerfamiljshus, med tre eller fler plan, blandad fasad, pulpettak och tak i metall
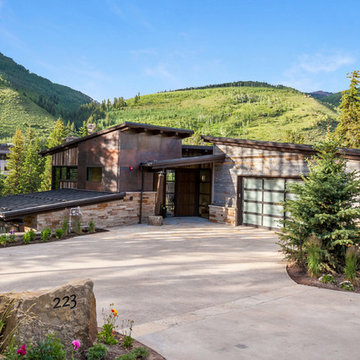
LIV Sotheby's International Realty
Inredning av ett rustikt mycket stort brunt flerfamiljshus, med tre eller fler plan, blandad fasad, pulpettak och tak i metall
Inredning av ett rustikt mycket stort brunt flerfamiljshus, med tre eller fler plan, blandad fasad, pulpettak och tak i metall
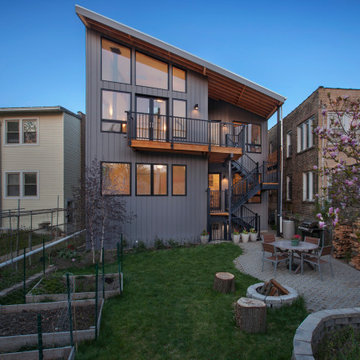
Additional square footage was allocated to each of the two existing apartments. Photo by David Seide - Defined Space Photography.
Idéer för ett mellanstort modernt grått flerfamiljshus, med två våningar, fiberplattor i betong, pulpettak och tak i metall
Idéer för ett mellanstort modernt grått flerfamiljshus, med två våningar, fiberplattor i betong, pulpettak och tak i metall
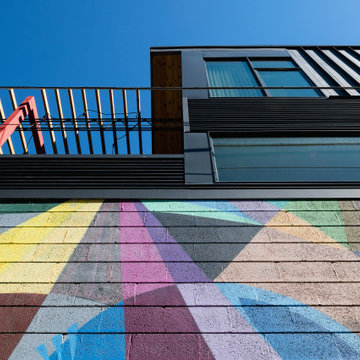
Idéer för mellanstora industriella hus, med tre eller fler plan, pulpettak och tak i metall
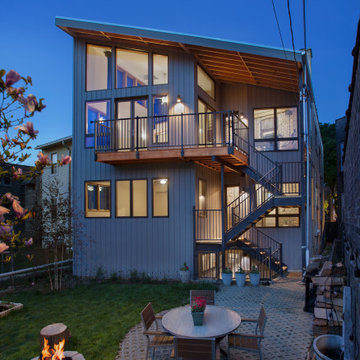
View highlights the new rear porch featuring a cantilevered second floor balcony and shared stairwell leading to the rear yard. Photo by David Seide - Defined Space Photography.
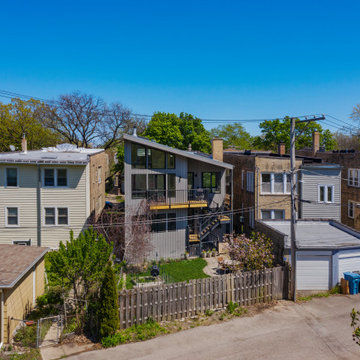
The addition, seen in context, reveals an emphasis on visually opening up to the back yard while providing views of the adjacent park and the Chicago River beyond.
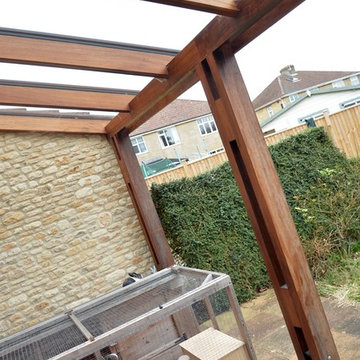
All things bright and beautiful, all projects great and small.
In the run up to Easter, an interesting little project built by clients looking to increase their under-cover outside space, primarily to keep their rabbits happy and comfortable.
We can assist with all scale of project, from large new builds to little alterations to your home to improve your quality of life.
All projects considered.
Iroko structure with a glazed roof, Cotswold Stone side wall and open front.
Verity Lacey
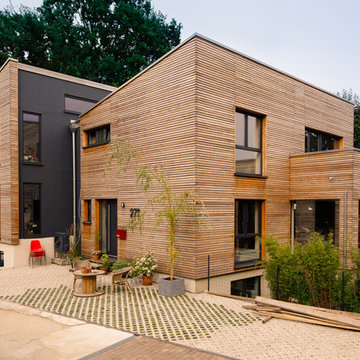
Das Doppelhaus in Düsseldorf mit Pultdach ist auf Wunsch der Baufamilien mit unbehandeltem Lärchenholz verkleidet, das in der Zukunft natürlich vergrauen wird
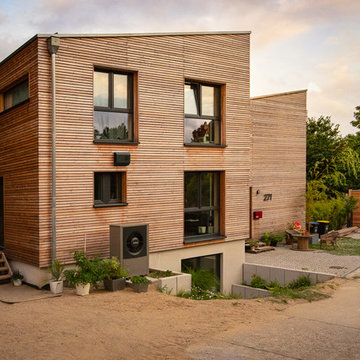
Das Doppelhaus befindet sich auf einem Baugrundstück im Hinterhof mit rund 400 Quadratmetern, das einen Blick in Gärten und auf alte Baumbestände eröffnet.
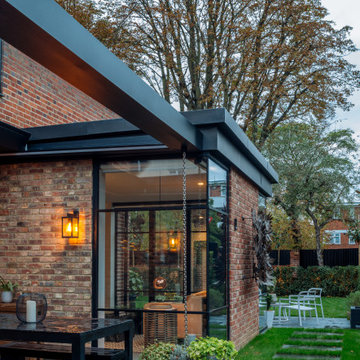
Idéer för ett stort modernt brunt flerfamiljshus, med tre eller fler plan och pulpettak
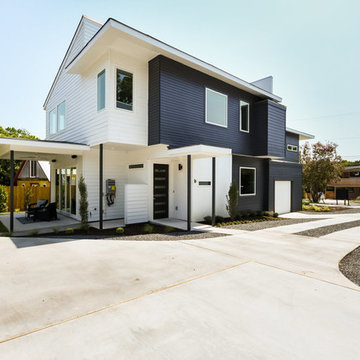
Bild på ett mellanstort funkis grått flerfamiljshus, med två våningar, blandad fasad, pulpettak och tak i shingel
158 foton på flerfamiljshus, med pulpettak
7