1 142 foton på flerfamiljshus, med sadeltak
Sortera efter:
Budget
Sortera efter:Populärt i dag
121 - 140 av 1 142 foton
Artikel 1 av 3
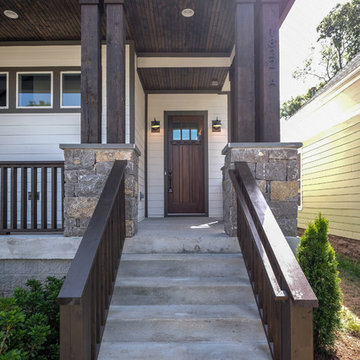
Exempel på ett mellanstort amerikanskt flerfärgat flerfamiljshus, med två våningar, blandad fasad, sadeltak och tak i mixade material
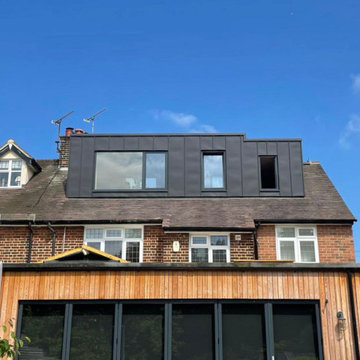
Pictures show project in the final stages of construction. The brief was to create a new master bedroom and ensuite.
Bild på ett funkis flerfärgat flerfamiljshus, med metallfasad, sadeltak och tak i mixade material
Bild på ett funkis flerfärgat flerfamiljshus, med metallfasad, sadeltak och tak i mixade material
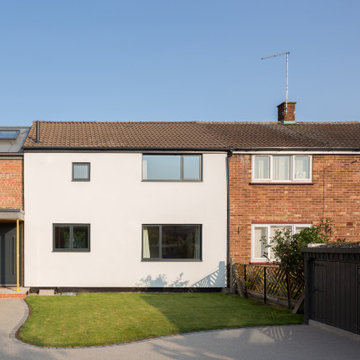
Photo credit: Matthew Smith ( http://www.msap.co.uk)
Foto på ett mellanstort funkis vitt flerfamiljshus, med två våningar, blandad fasad, sadeltak och tak i metall
Foto på ett mellanstort funkis vitt flerfamiljshus, med två våningar, blandad fasad, sadeltak och tak i metall
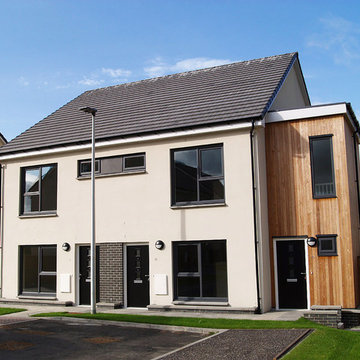
A 48 unit development of volumetric dwellings for social rent designed to meet the 'Gold' Standard for sustainability. The project was awarded funding from the Scottish Government under the Greener Homes Innovation Scheme; a scheme which strives to invest in modern methods of construction and reduce carbon emissions in housing. Constructed off-site using a SIP system, the dwellings achieve unprecedented levels of energy performance; both in terms of minimal heat loss and air leakage. This fabric-first approach, together with renewable technologies, results in dwellings which produce 50-60% less carbon emissions.
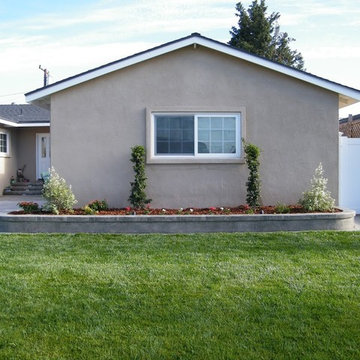
Exempel på ett mellanstort klassiskt beige flerfamiljshus, med allt i ett plan, stuckatur, sadeltak och tak i shingel

Entry of the "Primordial House", a modern duplex by DVW
Inspiration för små nordiska grå hus, med allt i ett plan, sadeltak och tak i metall
Inspiration för små nordiska grå hus, med allt i ett plan, sadeltak och tak i metall
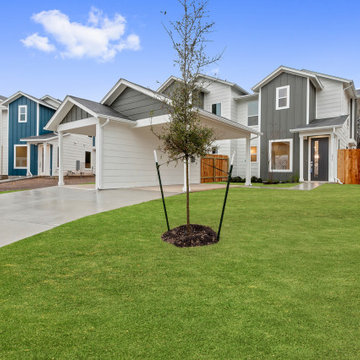
With over 50 years of combined experience in home-building and real estate, the award-winning Rivendale team brings you the Woodbridge community located at 1900 Bunche Road. Featuring elegant finishes, open floorplans, energy efficient features, and much more. Schedule a Self-guided tour or schedule a tour with us to assist you on finding your next home.
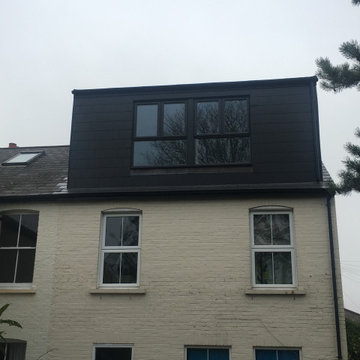
Foto på ett mellanstort funkis vitt flerfamiljshus, med tre eller fler plan, tegel, sadeltak och tak i shingel
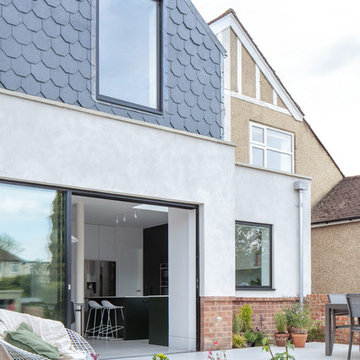
A two-storey extension that provides bright open-plan spaces for the family and reconnects the home to the garden.
Inredning av ett mellanstort grått flerfamiljshus, med två våningar, stuckatur, sadeltak och tak med takplattor
Inredning av ett mellanstort grått flerfamiljshus, med två våningar, stuckatur, sadeltak och tak med takplattor
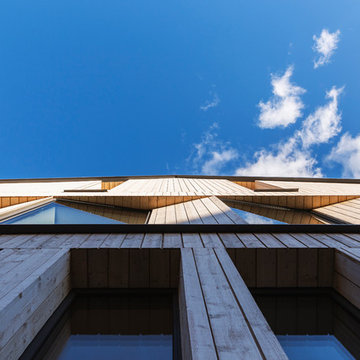
Windows are angled Southward on the rear facade to maximise solar gains. This contributes to how the home is heated. Triple glazed, passivhaus standard windows are supplied by Ecospheric Windows.
https://www.ecospheric.co.uk/windows
Photo: Rick McCullagh
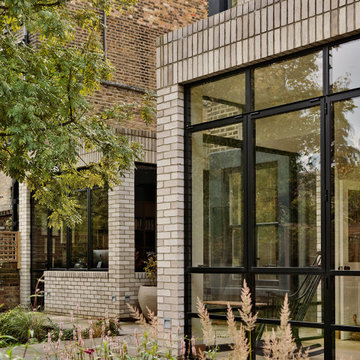
Copyright Ben Quinton
Amerikansk inredning av ett stort flerfamiljshus, med tre eller fler plan, tegel, sadeltak och tak med takplattor
Amerikansk inredning av ett stort flerfamiljshus, med tre eller fler plan, tegel, sadeltak och tak med takplattor
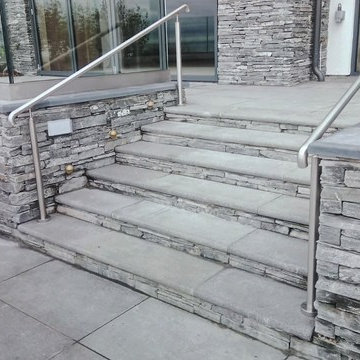
Atlantic House in New Polzeath, using our popular Grey Slate Walling, Mid Grey Granite and Bullnosed Granite Steps, to lend that lovely finishing touch which we know so well of houses in this area. A large thank you to Clark Frost Construction for using our products.
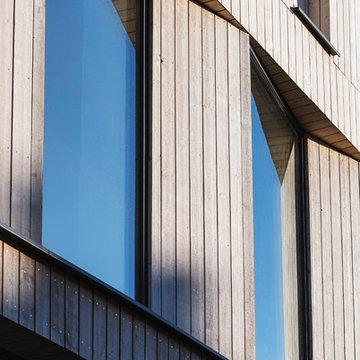
Windows are angled Southward on the rear facade to maximise solar gains. This contributes to how the home is heated. Triple glazed, passivhaus standard windows are supplied by Ecospheric Windows.
https://www.ecospheric.co.uk/windows
Photo: Rick McCullagh
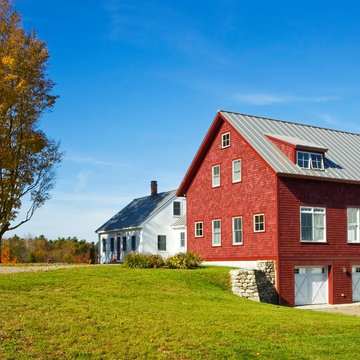
Foto på ett stort lantligt rött flerfamiljshus, med två våningar, tegel, sadeltak och tak i metall
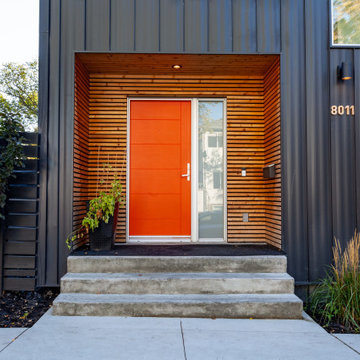
Inredning av ett modernt mellanstort svart flerfamiljshus, med tre eller fler plan, metallfasad, sadeltak och tak i metall
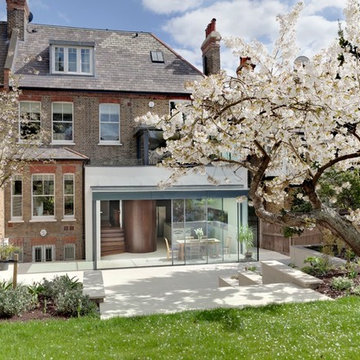
At the rear, a dilapidated brick scullery and conservatory above were demolished to make way for a contemporary two storey extension. This is constructed of rendered masonry with structural glass 'boxes' in front and on top incorporating 'Sky Frame' sliding doors.
Photography: Bruce Hemming
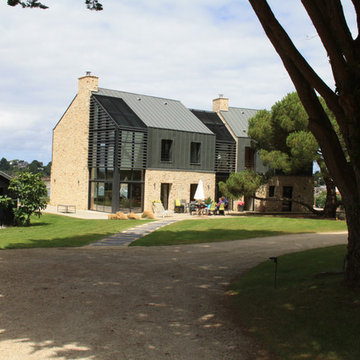
Foto på ett stort maritimt beige flerfamiljshus, med tre eller fler plan, blandad fasad, sadeltak och tak i metall
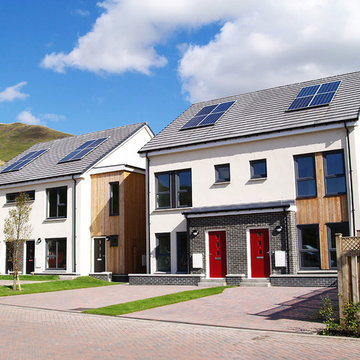
A 48 unit development of volumetric dwellings for social rent designed to meet the 'Gold' Standard for sustainability. The project was awarded funding from the Scottish Government under the Greener Homes Innovation Scheme; a scheme which strives to invest in modern methods of construction and reduce carbon emissions in housing. Constructed off-site using a SIP system, the dwellings achieve unprecedented levels of energy performance; both in terms of minimal heat loss and air leakage. This fabric-first approach, together with renewable technologies, results in dwellings which produce 50-60% less carbon emissions.
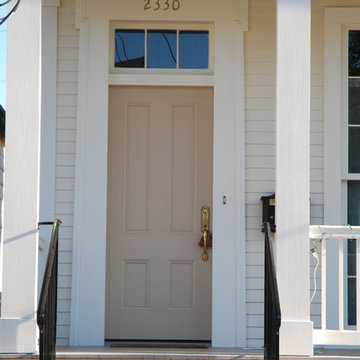
Klassisk inredning av ett mellanstort vitt hus, med allt i ett plan, sadeltak och tak i shingel
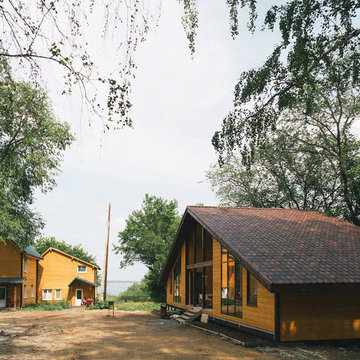
Гостевой дом на берегу озера Калды в Челябинской области построен с панорамными окнами выходящим на озеро. Светлое пространство гостиной переменной высоты доходит прямо до крыши. Высота гостиной более 4м. На двусветной общей террасе планируется устройство сетки-гамака.
1 142 foton på flerfamiljshus, med sadeltak
7