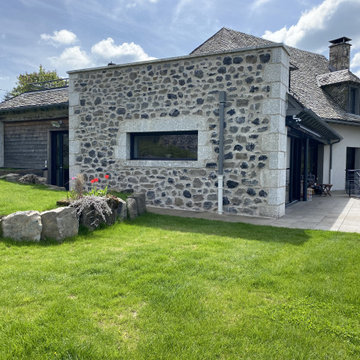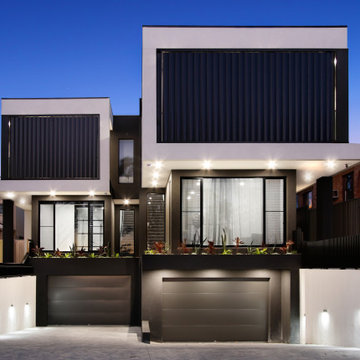841 foton på flerfamiljshus, med tre eller fler plan
Sortera efter:
Budget
Sortera efter:Populärt i dag
121 - 140 av 841 foton
Artikel 1 av 3
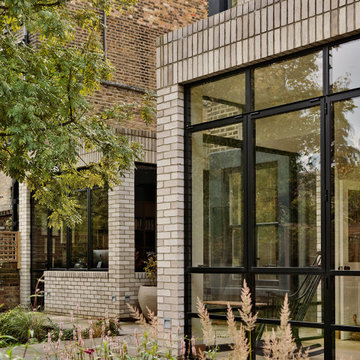
Copyright Ben Quinton
Amerikansk inredning av ett stort flerfamiljshus, med tre eller fler plan, tegel, sadeltak och tak med takplattor
Amerikansk inredning av ett stort flerfamiljshus, med tre eller fler plan, tegel, sadeltak och tak med takplattor
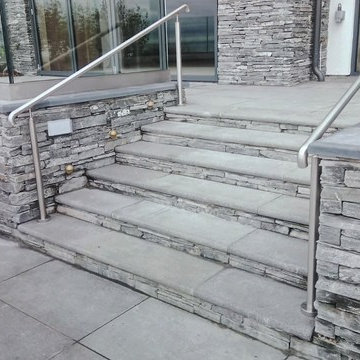
Atlantic House in New Polzeath, using our popular Grey Slate Walling, Mid Grey Granite and Bullnosed Granite Steps, to lend that lovely finishing touch which we know so well of houses in this area. A large thank you to Clark Frost Construction for using our products.
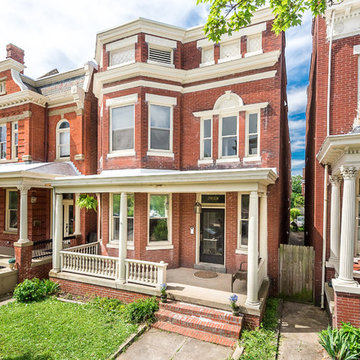
About this project:
Originally a single family home, this four unit apartment building was broken up in a way that each apartment has a different layout. The challenge for Piperbear Designs was how to reimagine each space to conform with the needs of the modern tenant – while also adding design flourishes that will make each unit feel special.
Located on historic West Grace in Richmond, Virginia, the property is surrounded by a mix of attractive single family homes and small historic apartment buildings. Walking distance to the Science Museum of Virginia, Monument Ave, many hip restaurants, this block is a sought after location for young professionals moving to Richmond.
Piperbear wanted to restore this building in a manner that respects the history of the area while also adding a design aesthetic that is in touch with the change happening in Richmond.
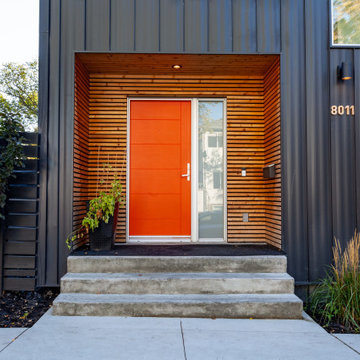
Inredning av ett modernt mellanstort svart flerfamiljshus, med tre eller fler plan, metallfasad, sadeltak och tak i metall
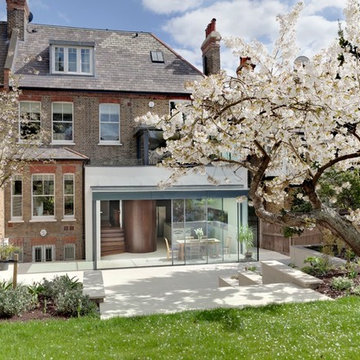
At the rear, a dilapidated brick scullery and conservatory above were demolished to make way for a contemporary two storey extension. This is constructed of rendered masonry with structural glass 'boxes' in front and on top incorporating 'Sky Frame' sliding doors.
Photography: Bruce Hemming
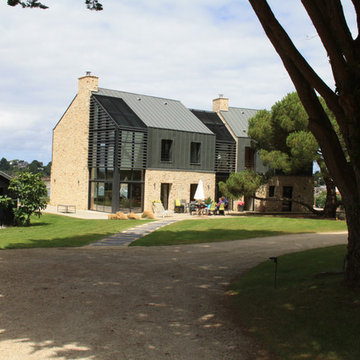
Foto på ett stort maritimt beige flerfamiljshus, med tre eller fler plan, blandad fasad, sadeltak och tak i metall
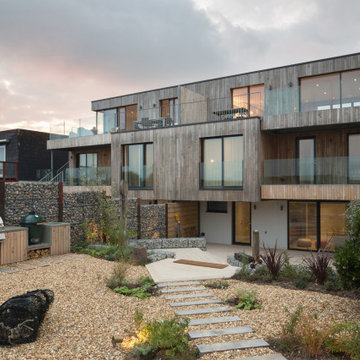
Exterior photo of part of the gardens designed within our scope of work. Landscapes are important to us and we enjoy integrating this within our work when ever possible.
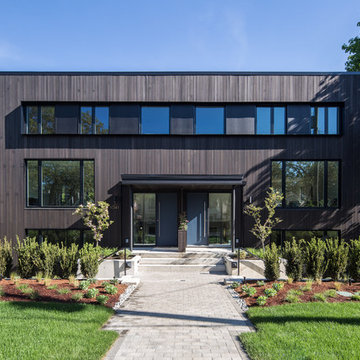
Front exterior of duplex. Features vertical cedar siding stained with Broda (Burnt Wood). Oversized windows, blue entry door and windows have black metal feature surround

Twin Home design in Cardiff by the Sea, California. Clients wanted each home to have distinct contrasting styles and colors. The lots are small so creating tall narrow homes is a challenge and every inch of space is essential.

The project features a pair of modern residential duplexes with a landscaped courtyard in between. Each building contains a ground floor studio/workspace and a two-bedroom dwelling unit above, totaling four dwelling units in about 3,000 square feet of living space. The Prospect provides superior quality in rental housing via thoughtfully planned layouts, elegant interiors crafted from simple materials, and living-level access to outdoor amenity space.
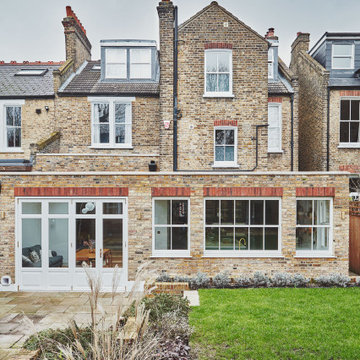
Inredning av ett modernt flerfamiljshus, med tre eller fler plan, tegel och platt tak
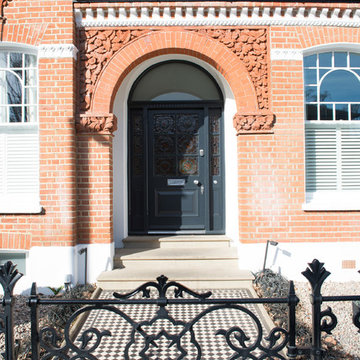
Idéer för mycket stora vintage röda flerfamiljshus, med tre eller fler plan, tegel och sadeltak
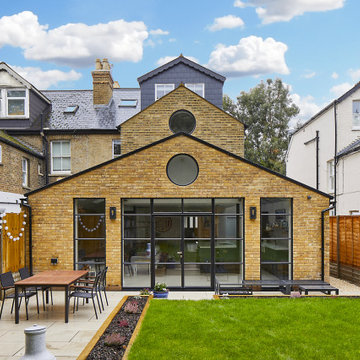
Exempel på ett mellanstort industriellt gult flerfamiljshus, med tre eller fler plan, sadeltak och tak med takplattor

Rear Extension with gable glazing. Bay window extension with juliet balcony. Loft conversion with dormer window.
Exempel på ett mellanstort klassiskt flerfamiljshus, med tre eller fler plan, tegel, sadeltak och tak med takplattor
Exempel på ett mellanstort klassiskt flerfamiljshus, med tre eller fler plan, tegel, sadeltak och tak med takplattor
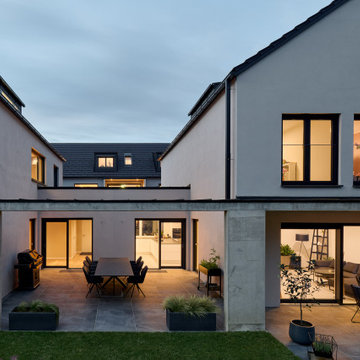
In fußläufiger Entfernung zum historischen Stadtzentrum entsteht ein Ensemble aus einem Mehrfamilienhaus und zwei Doppelhäusern. Trotz der hohen Verdichtung erlaubt eine Tiefgarage, an die auch die beiden Doppelhäuser angeschlossen sind, hochwertig begrünte und attraktive Gebäudezwischenräume.
Energetisch ist das Ensemble als 0-Energie-Komplex konzipiert. Von Anfang an berücksichtigte Solarpaneele, nicht nur auf den Dächern sondern auch in der Fassade, tragen dies selbstbewusst nach außen.
Eine differenzierte Fassadengliederung, ungewöhnliche Balkon- und Loggienausbildungen schaffen Zonierung und Wertigkeit und heben das Projekt aus der Beliebigkeit sonstiger Geschosswohnungsbauten und gleichförmiger Doppelhäuser mit Doppelgaragen heraus. Hier dominiert nicht das Auto, sondern die für Menschen konzipierten und begrünten „Zwischenräume“.
Die historisch-farbige Altstadt wird abgewandelt in Form eines Farbkonzeptes mit diversen Pastelltönen aufgegriffen.
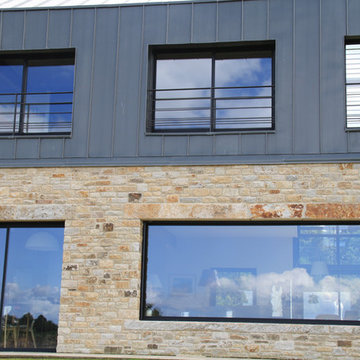
Maritim inredning av ett stort beige flerfamiljshus, med tre eller fler plan, blandad fasad, sadeltak och tak i metall
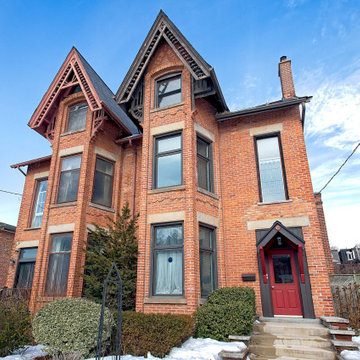
Amazing Victorian style exterior!
Foto på ett stort vintage rött flerfamiljshus, med tre eller fler plan, tegel och tak i shingel
Foto på ett stort vintage rött flerfamiljshus, med tre eller fler plan, tegel och tak i shingel
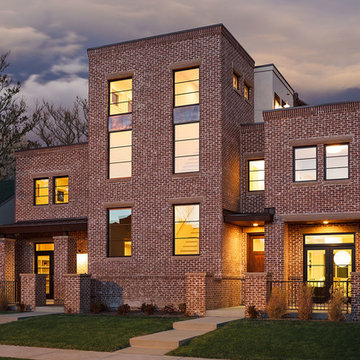
exterior at dusk of modern urban duplex
photography by D'Arcy Leck
Foto på ett stort funkis brunt flerfamiljshus, med tre eller fler plan, tegel, platt tak och tak i metall
Foto på ett stort funkis brunt flerfamiljshus, med tre eller fler plan, tegel, platt tak och tak i metall
841 foton på flerfamiljshus, med tre eller fler plan
7
