57 foton på flerfamiljshus
Sortera efter:
Budget
Sortera efter:Populärt i dag
1 - 20 av 57 foton
Artikel 1 av 3

The stark volumes of the Albion Avenue Duplex were a reinvention of the traditional gable home.
The design grew from a homage to the existing brick dwelling that stood on the site combined with the idea to reinterpret the lightweight costal vernacular.
Two different homes now sit on the site, providing privacy and individuality from the existing streetscape.
Light and breeze were concepts that powered a need for voids which provide open connections throughout the homes and help to passively cool them.
Built by NorthMac Constructions.

Inredning av ett modernt stort vitt flerfamiljshus, med två våningar, metallfasad, sadeltak och tak i metall

New 2 story Ocean Front Duplex Home.
Idéer för stora funkis blå flerfamiljshus, med två våningar, stuckatur, platt tak och tak i mixade material
Idéer för stora funkis blå flerfamiljshus, med två våningar, stuckatur, platt tak och tak i mixade material
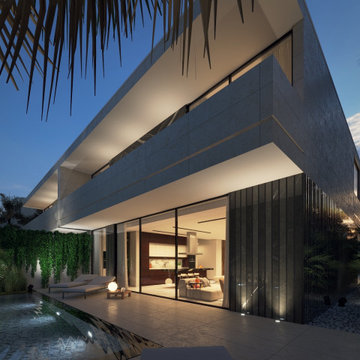
Modern twin villa design in Saudi Arabia with backyard swimming pool and decorative waterfall fountain. Luxury and rich look with marble and travertine stone finishes. Decorative pool at the fancy entrance group. Detailed design by xzoomproject.

A reimagined landscape provides a focal point to the front door. The original shadow block and breeze block on the front of the home provide design inspiration throughout the project.
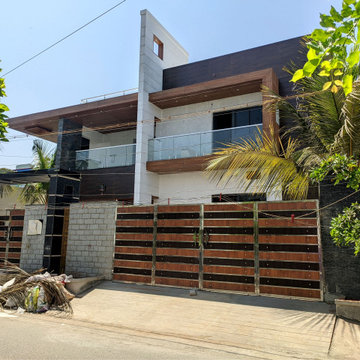
Inredning av ett modernt stort vitt flerfamiljshus, med två våningar, platt tak och tak med takplattor

Side passageway
Inspiration för små moderna grå flerfamiljshus, med två våningar, tegel och platt tak
Inspiration för små moderna grå flerfamiljshus, med två våningar, tegel och platt tak

3D Real estate walkthrough animation services Home Design with Pool Side Evening view, 3d architectural exterior home design with natural greenery and fireplaces in pool, beach chair and also in home, gazebo, Living Room in one place design with black & white wooden furniture & Master bedroom with large windows & white luxury wooden furniture are awesome, stairs, sitting area, trees, garden Creative closet room with beautiful wooden furniture developed by Yantram 3D Animation Studio

Inredning av ett modernt litet grönt hus, med allt i ett plan, platt tak och tak i mixade material
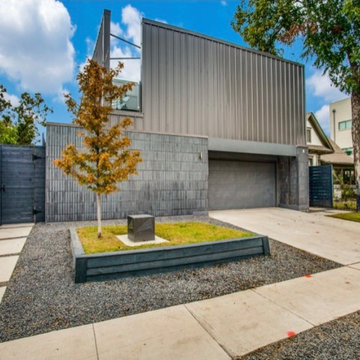
Metal bench custom made
Inredning av ett modernt litet grått flerfamiljshus, med två våningar, tegel och platt tak
Inredning av ett modernt litet grått flerfamiljshus, med två våningar, tegel och platt tak
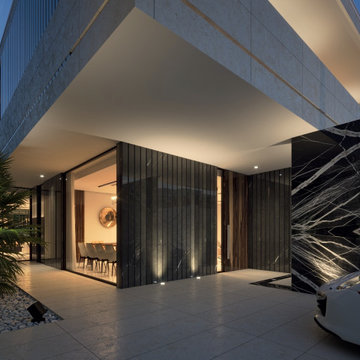
Modern twin villa design in Saudi Arabia with backyard swimming pool and decorative waterfall fountain. Luxury and rich look with marble and travertine stone finishes. Decorative pool at the fancy entrance group. Detailed design by xzoomproject.
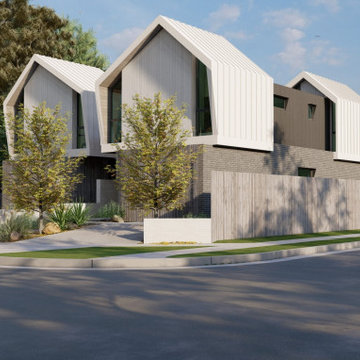
Inspiration för stora moderna vita flerfamiljshus, med två våningar, blandad fasad, sadeltak och tak i metall
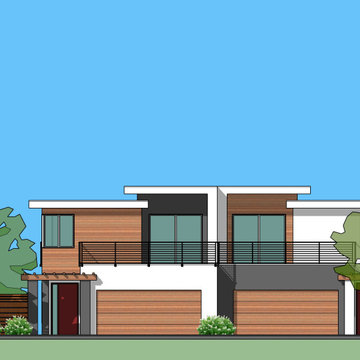
Design of the front elevation. Architectural technics were used to dismiss the repetition nature of the identical duplex floor plans.
Idéer för ett stort modernt vitt flerfamiljshus, med två våningar, stuckatur, platt tak och tak i mixade material
Idéer för ett stort modernt vitt flerfamiljshus, med två våningar, stuckatur, platt tak och tak i mixade material
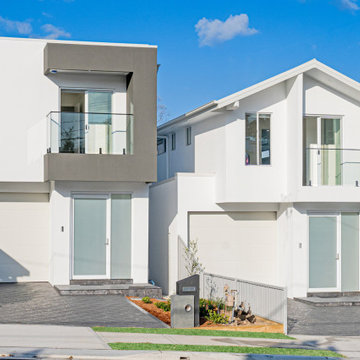
Idéer för ett mellanstort modernt vitt flerfamiljshus, med två våningar och tak i metall
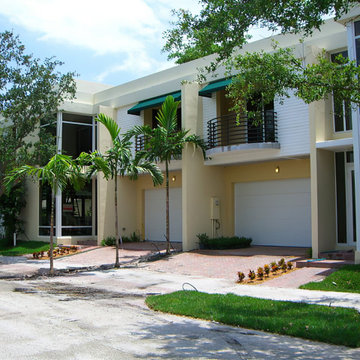
New Duplex, 2,800 SF each unit with 3 Bedrooms, 2 Bathrooms, and powder room. All windows and glass curtains are impact-resistant, concrete exterior walls. The Interior features a steel and glass stair and a completely open social space downstairs.
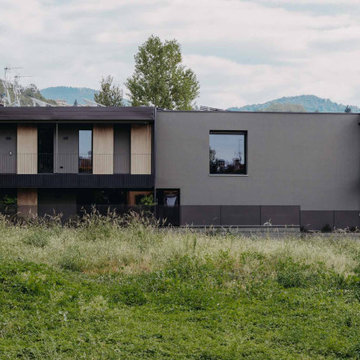
Foto på ett litet funkis grönt hus, med allt i ett plan, platt tak och tak i mixade material
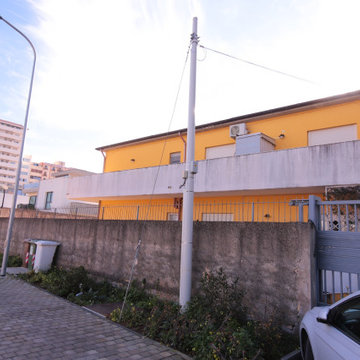
Fotografia dello stabile nella condizione precedente al lavoro di fotomontaggio realizzato dallo studio - vista 2
Idéer för stora funkis gula flerfamiljshus, med två våningar, stuckatur, platt tak och tak i mixade material
Idéer för stora funkis gula flerfamiljshus, med två våningar, stuckatur, platt tak och tak i mixade material
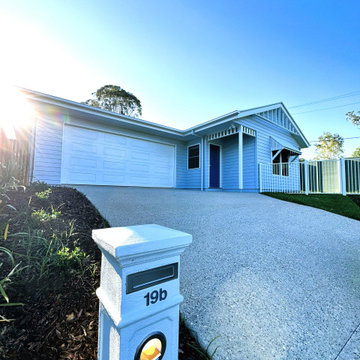
Idéer för ett mellanstort lantligt grått flerfamiljshus, med allt i ett plan, fiberplattor i betong och tak i metall
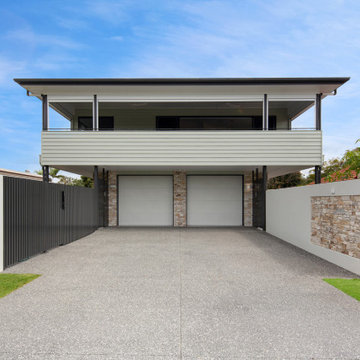
Modern inredning av ett mellanstort grönt hus, med två våningar, platt tak och tak i metall
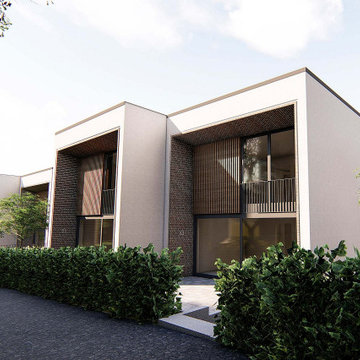
Idéer för att renovera ett stort funkis vitt flerfamiljshus, med två våningar, stuckatur och pulpettak
57 foton på flerfamiljshus
1