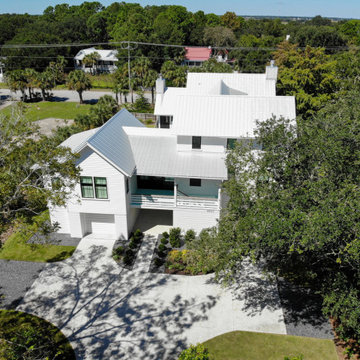1 765 foton på hus
Sortera efter:
Budget
Sortera efter:Populärt i dag
1 - 20 av 1 765 foton
Artikel 1 av 2

Bighorn Palm Desert luxury home with modern architectural design. Photo by William MacCollum.
Foto på ett stort funkis flerfärgat hus, med allt i ett plan, blandad fasad och platt tak
Foto på ett stort funkis flerfärgat hus, med allt i ett plan, blandad fasad och platt tak

Low Country Style home with sprawling porches. The home consists of the main house with a detached car garage with living space above with bedroom, bathroom, and living area. The high level of finish will make North Florida's discerning buyer feel right at home.

The house glows like a lantern at night.
Foto på ett mellanstort funkis brunt hus, med allt i ett plan, blandad fasad, platt tak och levande tak
Foto på ett mellanstort funkis brunt hus, med allt i ett plan, blandad fasad, platt tak och levande tak

Modern three level home with large timber look window screes an random stone cladding.
Exempel på ett stort modernt flerfärgat hus, med platt tak och tre eller fler plan
Exempel på ett stort modernt flerfärgat hus, med platt tak och tre eller fler plan

Bild på ett tropiskt vitt hus, med allt i ett plan, valmat tak och tak i metall

The stark volumes of the Albion Avenue Duplex were a reinvention of the traditional gable home.
The design grew from a homage to the existing brick dwelling that stood on the site combined with the idea to reinterpret the lightweight costal vernacular.
Two different homes now sit on the site, providing privacy and individuality from the existing streetscape.
Light and breeze were concepts that powered a need for voids which provide open connections throughout the homes and help to passively cool them.
Built by NorthMac Constructions.

Backyard view of a 3 story modern home exterior. From the pool to the outdoor Living space, into the Living Room, Dining Room and Kitchen. The upper Patios have both wood ceiling and skylights and a glass panel railing.

aerial perspective at hillside site
Inredning av ett 60 tals mellanstort flerfärgat hus i flera nivåer, med platt tak och tak i mixade material
Inredning av ett 60 tals mellanstort flerfärgat hus i flera nivåer, med platt tak och tak i mixade material

Inspiration för ett maritimt grönt hus, med två våningar, blandad fasad, valmat tak och tak i metall

Nearing completion of the additional 1,000 sqft that we Studio MSL DESIGNED & BUILT for this family.
Bild på ett stort 60 tals svart hus, med allt i ett plan, fiberplattor i betong och platt tak
Bild på ett stort 60 tals svart hus, med allt i ett plan, fiberplattor i betong och platt tak

The front door is rotated off-axis from the entry catwalk. Two-story tall board-formed concrete walls are emphasized with windows extending across both floors. Exterior lights and fire sprinklers are built into the eaves.

Idéer för mellanstora lantliga vita trähus, med två våningar och tak i metall

Introducing our charming two-bedroom Barndominium, brimming with cozy vibes. Step onto the inviting porch into an open dining area, kitchen, and living room with a crackling fireplace. The kitchen features an island, and outside, a 2-car carport awaits. Convenient utility room and luxurious master suite with walk-in closet and bath. Second bedroom with its own walk-in closet. Comfort and convenience await in every corner!

Hood House is a playful protector that respects the heritage character of Carlton North whilst celebrating purposeful change. It is a luxurious yet compact and hyper-functional home defined by an exploration of contrast: it is ornamental and restrained, subdued and lively, stately and casual, compartmental and open.
For us, it is also a project with an unusual history. This dual-natured renovation evolved through the ownership of two separate clients. Originally intended to accommodate the needs of a young family of four, we shifted gears at the eleventh hour and adapted a thoroughly resolved design solution to the needs of only two. From a young, nuclear family to a blended adult one, our design solution was put to a test of flexibility.
The result is a subtle renovation almost invisible from the street yet dramatic in its expressive qualities. An oblique view from the northwest reveals the playful zigzag of the new roof, the rippling metal hood. This is a form-making exercise that connects old to new as well as establishing spatial drama in what might otherwise have been utilitarian rooms upstairs. A simple palette of Australian hardwood timbers and white surfaces are complimented by tactile splashes of brass and rich moments of colour that reveal themselves from behind closed doors.
Our internal joke is that Hood House is like Lazarus, risen from the ashes. We’re grateful that almost six years of hard work have culminated in this beautiful, protective and playful house, and so pleased that Glenda and Alistair get to call it home.

Mike Besley’s Holland Street design has won the residential alterations/additions award category of the BDAA Sydney Regional Chapter Design Awards 2020. Besley is the director and building designer of ICR Design, a forward-thinking Building Design Practice based in Castle Hill, New South Wales.
Boasting a reimagined entry veranda, this design was deemed by judges to be a great version of an Australian coastal house - simple, elegant, tasteful. A lovely house well-laid out to separate the living and sleeping areas. The reworking of the existing front balcony and footprint is a creative re-imagining of the frontage. With good northern exposure masses of natural light, and PV on the roof, the home boasts many sustainable features. The designer was praised by this transformation of a standard red brick 70's home into a modern beach style dwelling.
1 765 foton på hus
1




