946 foton på hus, med platt tak
Sortera efter:
Budget
Sortera efter:Populärt i dag
1 - 20 av 946 foton
Artikel 1 av 3

Bighorn Palm Desert luxury home with modern architectural design. Photo by William MacCollum.
Foto på ett stort funkis flerfärgat hus, med allt i ett plan, blandad fasad och platt tak
Foto på ett stort funkis flerfärgat hus, med allt i ett plan, blandad fasad och platt tak

The house glows like a lantern at night.
Foto på ett mellanstort funkis brunt hus, med allt i ett plan, blandad fasad, platt tak och levande tak
Foto på ett mellanstort funkis brunt hus, med allt i ett plan, blandad fasad, platt tak och levande tak

Modern three level home with large timber look window screes an random stone cladding.
Exempel på ett stort modernt flerfärgat hus, med platt tak och tre eller fler plan
Exempel på ett stort modernt flerfärgat hus, med platt tak och tre eller fler plan

Backyard view of a 3 story modern home exterior. From the pool to the outdoor Living space, into the Living Room, Dining Room and Kitchen. The upper Patios have both wood ceiling and skylights and a glass panel railing.

aerial perspective at hillside site
Inredning av ett 60 tals mellanstort flerfärgat hus i flera nivåer, med platt tak och tak i mixade material
Inredning av ett 60 tals mellanstort flerfärgat hus i flera nivåer, med platt tak och tak i mixade material

Nearing completion of the additional 1,000 sqft that we Studio MSL DESIGNED & BUILT for this family.
Bild på ett stort 60 tals svart hus, med allt i ett plan, fiberplattor i betong och platt tak
Bild på ett stort 60 tals svart hus, med allt i ett plan, fiberplattor i betong och platt tak

The front door is rotated off-axis from the entry catwalk. Two-story tall board-formed concrete walls are emphasized with windows extending across both floors. Exterior lights and fire sprinklers are built into the eaves.
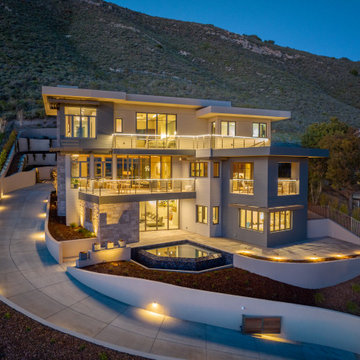
Modern inredning av ett stort beige hus, med tre eller fler plan, blandad fasad och platt tak

Inredning av ett modernt stort hus, med två våningar, stuckatur och platt tak

Idéer för stora funkis vita hus, med tre eller fler plan, blandad fasad, platt tak och tak i mixade material
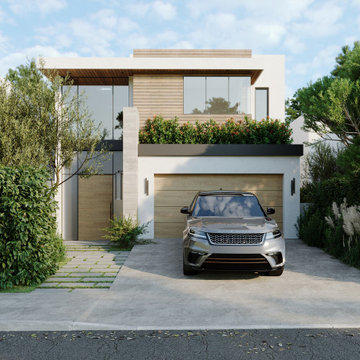
Front entry view of our project in Manhattan Beach showing the double-height entrance and guest bedroom.
Foto på ett stort funkis vitt hus, med platt tak, tak i metall, två våningar och stuckatur
Foto på ett stort funkis vitt hus, med platt tak, tak i metall, två våningar och stuckatur

Street view with flush garage door clad in charcoal-stained reclaimed wood. A cantilevered wood screen creates a private entrance by passing underneath the offset vertical aligned western red cedar timbers of the brise-soleil. The offset wood screen creates a path between the exterior walls of the house and the exterior planters (see next photo) which leads to a quiet pond at the top of the low-rise concrete steps and eventually the entry door to the residence: A vertical courtyard / garden buffer. The wood screen creates privacy from the interior to the street while also softening the strong, afternoon direct natural light to the entry, kitchen, living room, bathroom and study.

Built for one of the most restrictive sites we've ever worked on, the Wolf-Huang Lake House will face the sunset views over Lake Orange.
Inspired by the architect's love of houseboats and trips to Amsterdam to visit them, this house has the feeling that it could indeed be launched right into the Lake to float along the banks.
Despite the incredibly limited allowable building area, we were able to get the Tom and Yiqing's building program to fit in just right. A generous living and dining room faces the beautiful water view with large sliding glass doors and picture windows. There are three comfortable bedrooms, withe the Main Bedroom and a luxurious bathroom also facing the lake.
We hope our clients will feel that this is like being on vacation all the time, except without crowded flights and long lines!
Buildsense was the General Contractor for this project.
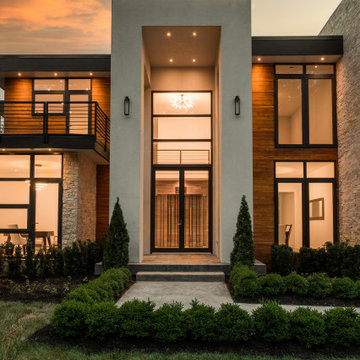
Modern Contemporary Villa exterior with black aluminum tempered full pane windows and doors, that brings in natural lighting. Featuring contrasting textures on the exterior with stucco, limestone and teak. Cans and black exterior sconces to bring light to exterior. Landscaping with beautiful hedge bushes, arborvitae trees, fresh sod and japanese cherry blossom. 4 car garage seen at right and concrete 25 car driveway. Custom treated lumber retention wall.
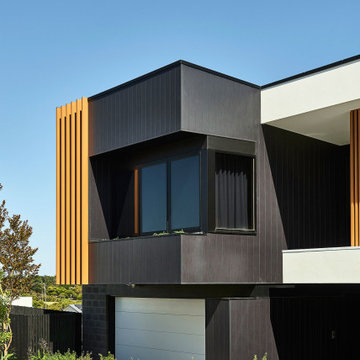
Modern inredning av ett stort svart hus, med två våningar, blandad fasad, platt tak och tak i metall

Inredning av ett modernt mellanstort blått hus, med allt i ett plan, fiberplattor i betong, platt tak och tak i metall
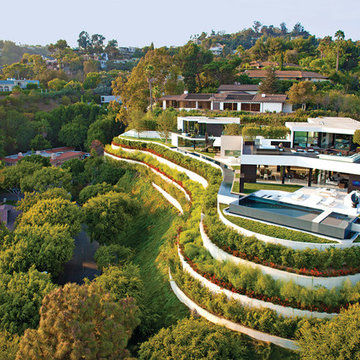
Laurel Way Beverly Hills luxury modern mansion with terraced landscaping. Photo by Art Gray Photography.
Modern inredning av ett mycket stort vitt hus, med tre eller fler plan, blandad fasad och platt tak
Modern inredning av ett mycket stort vitt hus, med tre eller fler plan, blandad fasad och platt tak
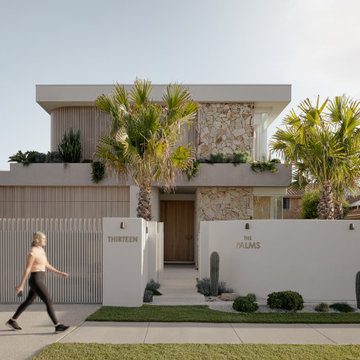
The Palms ?
Featuring DecoBatten 40x40 mm finished DecoWood Curly Birch.
? @brockbeazleyphotography
@jgbuildingprojects
@jswlandscapesanddesign
Exempel på ett stort maritimt vitt hus, med två våningar och platt tak
Exempel på ett stort maritimt vitt hus, med två våningar och platt tak
946 foton på hus, med platt tak
1

