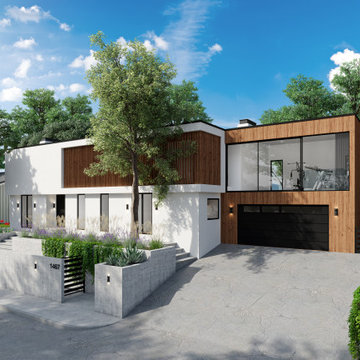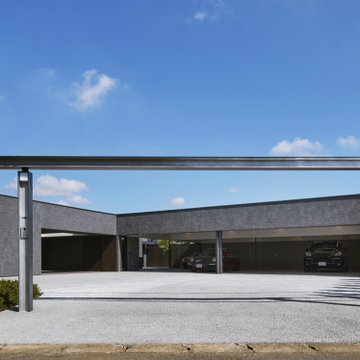946 foton på hus, med platt tak
Sortera efter:
Budget
Sortera efter:Populärt i dag
141 - 160 av 946 foton
Artikel 1 av 3
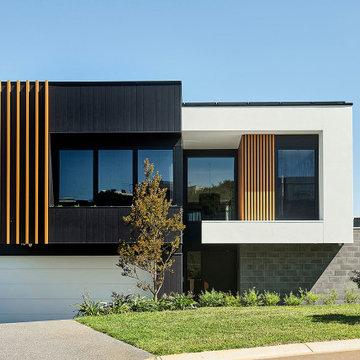
Inredning av ett modernt stort svart hus, med två våningar, blandad fasad, platt tak och tak i metall
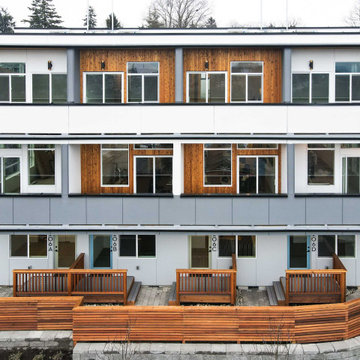
This project has Cedar channel siding with Hardie reveal siding panels.
Inspiration för ett stort funkis flerfärgat hus, med två våningar, platt tak och levande tak
Inspiration för ett stort funkis flerfärgat hus, med två våningar, platt tak och levande tak
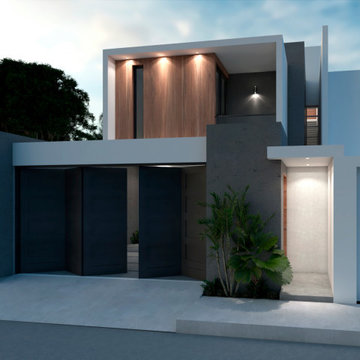
Idéer för att renovera ett litet funkis vitt hus, med två våningar, platt tak och tak i mixade material
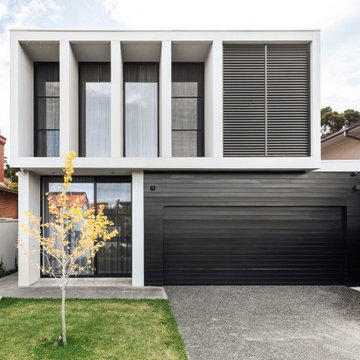
Exterior facade to the front of the home
Modern inredning av ett stort grått hus, med två våningar, tegel, platt tak och tak i metall
Modern inredning av ett stort grått hus, med två våningar, tegel, platt tak och tak i metall
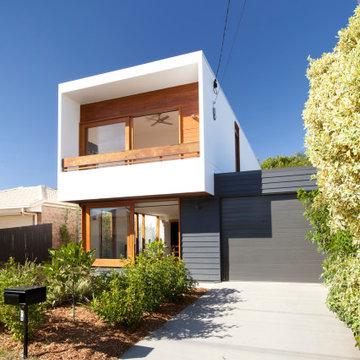
Inspiration för mellanstora moderna vita hus, med två våningar, platt tak och tak i metall
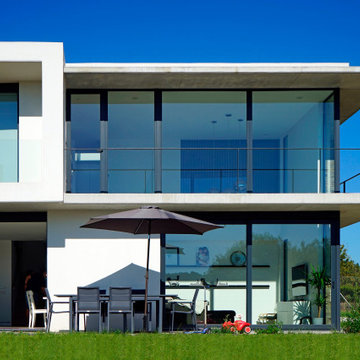
Inredning av ett modernt mellanstort vitt hus, med två våningar, blandad fasad, platt tak och tak i mixade material
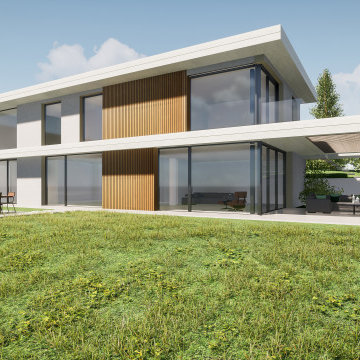
Idéer för stora funkis vita hus, med tre eller fler plan, platt tak och levande tak
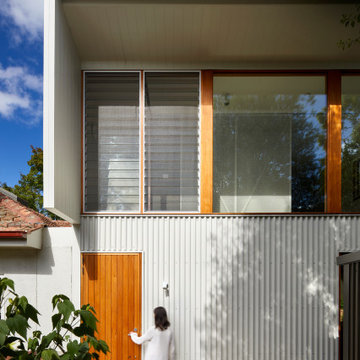
Periscope House draws light into a young family’s home, adding thoughtful solutions and flexible spaces to 1950s Art Deco foundations.
Our clients engaged us to undertake a considered extension to their character-rich home in Malvern East. They wanted to celebrate their home’s history while adapting it to the needs of their family, and future-proofing it for decades to come.
The extension’s form meets with and continues the existing roofline, politely emerging at the rear of the house. The tones of the original white render and red brick are reflected in the extension, informing its white Colorbond exterior and selective pops of red throughout.
Inside, the original home’s layout has been reimagined to better suit a growing family. Once closed-in formal dining and lounge rooms were converted into children’s bedrooms, supplementing the main bedroom and a versatile fourth room. Grouping these rooms together has created a subtle definition of zones: private spaces are nestled to the front, while the rear extension opens up to shared living areas.
A tailored response to the site, the extension’s ground floor addresses the western back garden, and first floor (AKA the periscope) faces the northern sun. Sitting above the open plan living areas, the periscope is a mezzanine that nimbly sidesteps the harsh afternoon light synonymous with a western facing back yard. It features a solid wall to the west and a glass wall to the north, emulating the rotation of a periscope to draw gentle light into the extension.
Beneath the mezzanine, the kitchen, dining, living and outdoor spaces effortlessly overlap. Also accessible via an informal back door for friends and family, this generous communal area provides our clients with the functionality, spatial cohesion and connection to the outdoors they were missing. Melding modern and heritage elements, Periscope House honours the history of our clients’ home while creating light-filled shared spaces – all through a periscopic lens that opens the home to the garden.
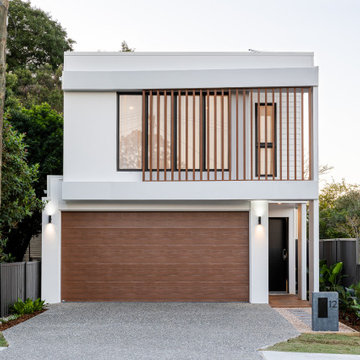
Idéer för ett mellanstort modernt vitt hus, med två våningar, metallfasad, platt tak och tak i metall
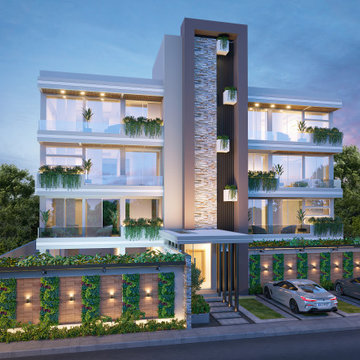
Idéer för att renovera ett funkis beige lägenhet, med blandad fasad och platt tak
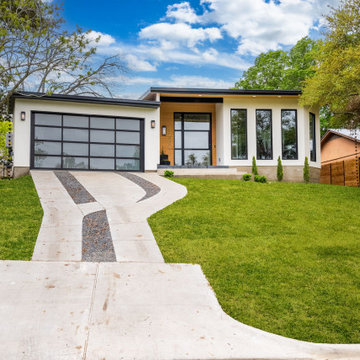
Idéer för ett mellanstort modernt vitt hus, med allt i ett plan, stuckatur och platt tak
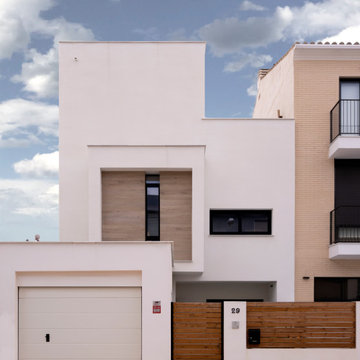
UNIFAMILIAR CON ESTAR-COMEDOR-COCINA,GARAJE,DOS HABITACIONES , DOS BAÑOS Y LAVADERO-TENDEDERO
Inspiration för mellanstora moderna vita hus, med tre eller fler plan, blandad fasad, platt tak och tak i mixade material
Inspiration för mellanstora moderna vita hus, med tre eller fler plan, blandad fasad, platt tak och tak i mixade material
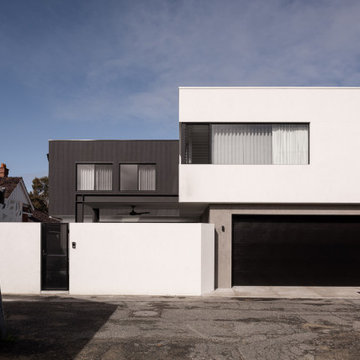
Settled within a graffiti-covered laneway in the trendy heart of Mt Lawley you will find this four-bedroom, two-bathroom home.
The owners; a young professional couple wanted to build a raw, dark industrial oasis that made use of every inch of the small lot. Amenities aplenty, they wanted their home to complement the urban inner-city lifestyle of the area.
One of the biggest challenges for Limitless on this project was the small lot size & limited access. Loading materials on-site via a narrow laneway required careful coordination and a well thought out strategy.
Paramount in bringing to life the client’s vision was the mixture of materials throughout the home. For the second story elevation, black Weathertex Cladding juxtaposed against the white Sto render creates a bold contrast.
Upon entry, the room opens up into the main living and entertaining areas of the home. The kitchen crowns the family & dining spaces. The mix of dark black Woodmatt and bespoke custom cabinetry draws your attention. Granite benchtops and splashbacks soften these bold tones. Storage is abundant.
Polished concrete flooring throughout the ground floor blends these zones together in line with the modern industrial aesthetic.
A wine cellar under the staircase is visible from the main entertaining areas. Reclaimed red brickwork can be seen through the frameless glass pivot door for all to appreciate — attention to the smallest of details in the custom mesh wine rack and stained circular oak door handle.
Nestled along the north side and taking full advantage of the northern sun, the living & dining open out onto a layered alfresco area and pool. Bordering the outdoor space is a commissioned mural by Australian illustrator Matthew Yong, injecting a refined playfulness. It’s the perfect ode to the street art culture the laneways of Mt Lawley are so famous for.
Engineered timber flooring flows up the staircase and throughout the rooms of the first floor, softening the private living areas. Four bedrooms encircle a shared sitting space creating a contained and private zone for only the family to unwind.
The Master bedroom looks out over the graffiti-covered laneways bringing the vibrancy of the outside in. Black stained Cedarwest Squareline cladding used to create a feature bedhead complements the black timber features throughout the rest of the home.
Natural light pours into every bedroom upstairs, designed to reflect a calamity as one appreciates the hustle of inner city living outside its walls.
Smart wiring links each living space back to a network hub, ensuring the home is future proof and technology ready. An intercom system with gate automation at both the street and the lane provide security and the ability to offer guests access from the comfort of their living area.
Every aspect of this sophisticated home was carefully considered and executed. Its final form; a modern, inner-city industrial sanctuary with its roots firmly grounded amongst the vibrant urban culture of its surrounds.
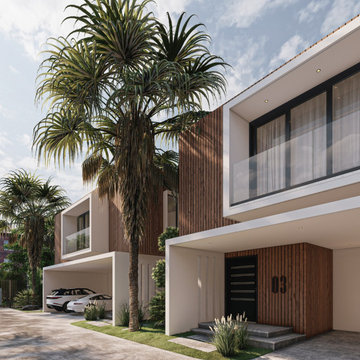
Contemporary Home in a tropical climate
Idéer för ett mellanstort modernt vitt hus, med två våningar, blandad fasad, platt tak och tak i mixade material
Idéer för ett mellanstort modernt vitt hus, med två våningar, blandad fasad, platt tak och tak i mixade material
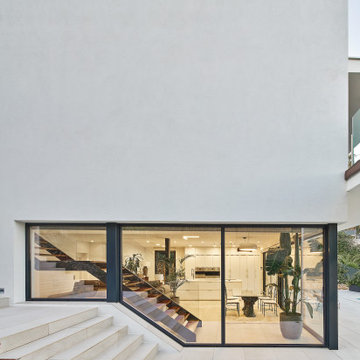
Idéer för ett stort modernt vitt hus, med tre eller fler plan, blandad fasad, platt tak och tak i mixade material
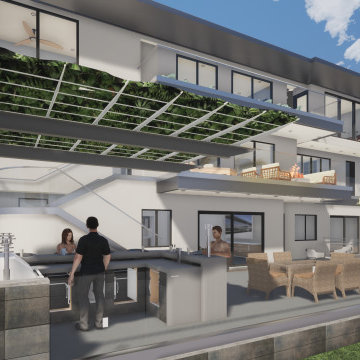
A bold cantilevered steel trellis provides shade
Exempel på ett mellanstort modernt vitt hus, med tre eller fler plan, stuckatur och platt tak
Exempel på ett mellanstort modernt vitt hus, med tre eller fler plan, stuckatur och platt tak
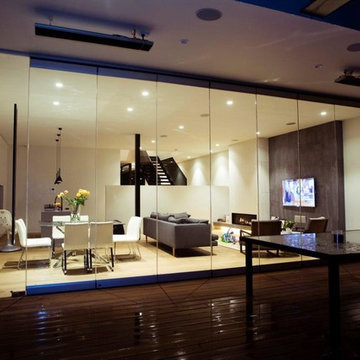
Briony Darcy
Idéer för ett mellanstort modernt brunt hus, med två våningar och platt tak
Idéer för ett mellanstort modernt brunt hus, med två våningar och platt tak
946 foton på hus, med platt tak
8
