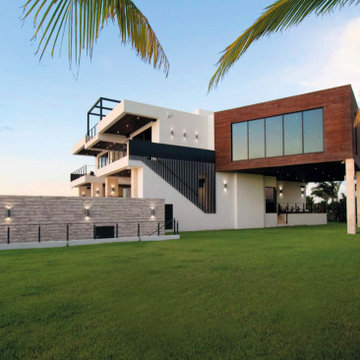946 foton på hus, med platt tak
Sortera efter:
Budget
Sortera efter:Populärt i dag
81 - 100 av 946 foton
Artikel 1 av 3
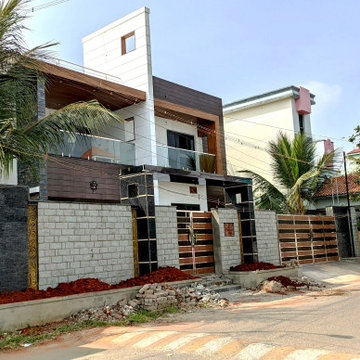
Bild på ett stort funkis vitt flerfamiljshus, med två våningar, platt tak och tak med takplattor

The driving force behind this design was the blade wall to the ground floor street elevation, which concealed the house's functionality, leaving an element of mystery whilst featuring decorative patterns within the brickwork.
– DGK Architects
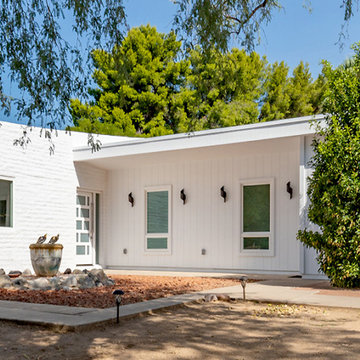
The design of the roofline of the original house, built in 1968, mimics the silhouettes of the nearby mountains with its sloping parallel walls of painted slump block. The top of the walls angle back and forth like the mountain ranges that surround Tucson, AZ.
The new fiber-cement siding, replaced old bland stucco. The vertical lines of the siding offer a contrast to the horizontal lines of the slump block walls.

3D Real estate walkthrough animation services Home Design with Pool Side Evening view, 3d architectural exterior home design with natural greenery and fireplaces in pool, beach chair and also in home, gazebo, Living Room in one place design with black & white wooden furniture & Master bedroom with large windows & white luxury wooden furniture are awesome, stairs, sitting area, trees, garden Creative closet room with beautiful wooden furniture developed by Yantram 3D Animation Studio
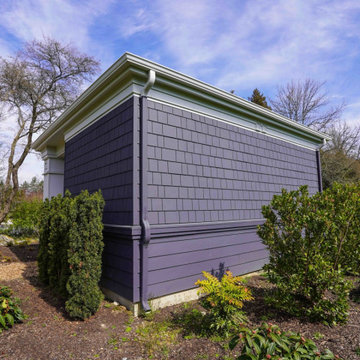
Charcoal siding, with its tremendous range and adaptability, looks equally in the outdoors when coupled with materials that are fascinated by the landscape. The exterior is exquisite from Fiber Cement Lap Siding and Fiber Cement Shingle Siding which is complemented with white door trims and frieze board. The appeal of this charcoal grey siding as an exterior tint is its flexibility and versatility. Subtle changes in tone and surrounding frame may result in a stunning array of home designs!
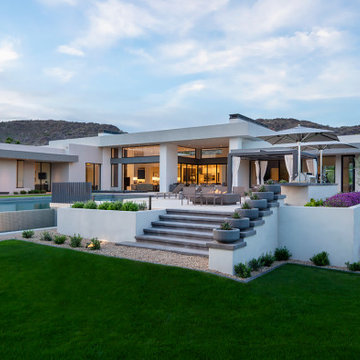
The vast outdoor entertaining area is embraced by the guest wing and master suite wing. Steps descend to a grassy area perfect for the family's young sons to run and play followed by a dip in the negative-edge pool. Firepit, outdoor kitchen, and outdoor dining bask in majestic mountain views.
Project Details // White Box No. 2
Architecture: Drewett Works
Builder: Argue Custom Homes
Interior Design: Ownby Design
Landscape Design (hardscape): Greey | Pickett
Landscape Design: Refined Gardens
Photographer: Jeff Zaruba
See more of this project here: https://www.drewettworks.com/white-box-no-2/
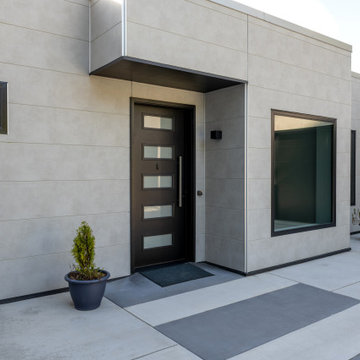
Entry Courtyard.
Inspiration för ett mellanstort funkis vitt hus, med två våningar, fiberplattor i betong och platt tak
Inspiration för ett mellanstort funkis vitt hus, med två våningar, fiberplattor i betong och platt tak
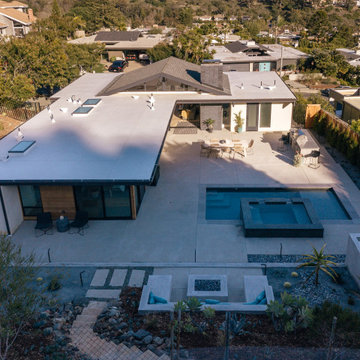
aerial perspective of rear yard and new outdoor dining, kitchen, and pool area
Idéer för mellanstora 60 tals flerfärgade hus, med platt tak, tak i mixade material och allt i ett plan
Idéer för mellanstora 60 tals flerfärgade hus, med platt tak, tak i mixade material och allt i ett plan
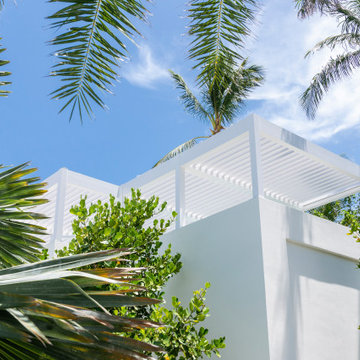
This luxurious home boasts a stunningly manicured courtyard and eye-catching entryway columns that transport you back in time to Old World architecture. With a rooftop pool deck offering panoramic views, it's the perfect place to unwind and entertain. But with the scorching sun beating down, the pool deck was far from ideal. That's where the pergola pool cover came in. This stylish addition provides both shade and rain protection, while blending seamlessly with the refined architecture of the house.
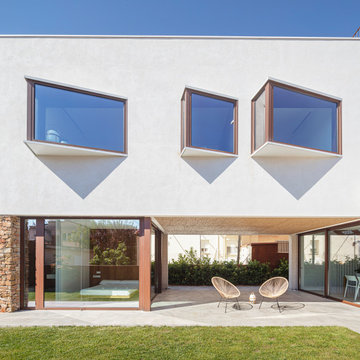
Inspiration för mellanstora moderna vita hus, med tre eller fler plan, blandad fasad, platt tak och tak i mixade material
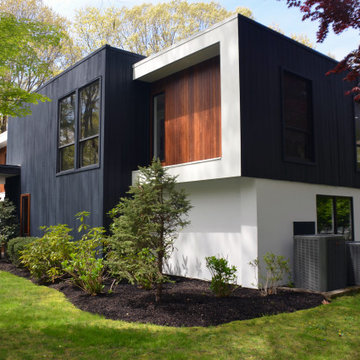
This is an exterior makeover of an old house where the entire facade was changed and became modern architecture. This had not only increased the house value but also fit into Port Washington's contemporary residential scene.
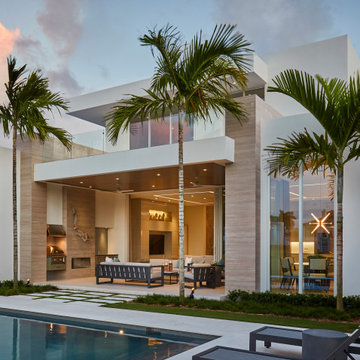
Modern Outdoor Seating
Inspiration för ett funkis vitt hus, med två våningar och platt tak
Inspiration för ett funkis vitt hus, med två våningar och platt tak
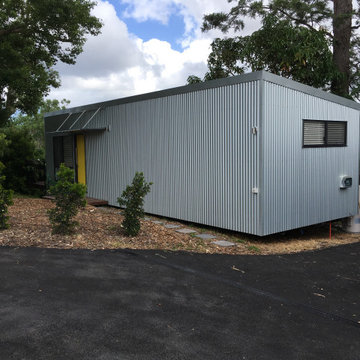
The approach to the Caza comes from an allocated parking space for the occupant. New asphalt driveway was installed as part of the build with added lilli pills hedge planted as an edge to the private open space. The roof slopes away from the entry side and all water is collected to holding tanks for use inside.
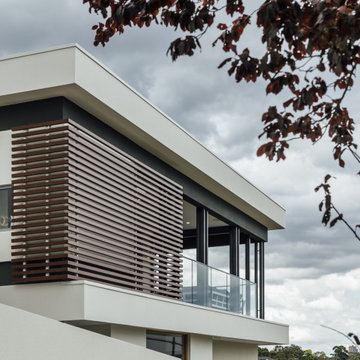
As downsizers and a viewing this residence in a longer term capacity we factored age in place provisions that may not be necessary now but have been considered for the future. Amongst these were • Future provisioning a space for a lift, factoring its location and size on both levels and designing in the future entry and exit points • Hand & grab rails locations which have been detailed for future installation should they be required • No steps between spaces like balcony & living & showers • Home automation- the ability have a functioning home, music & lighting, heating through voice activation
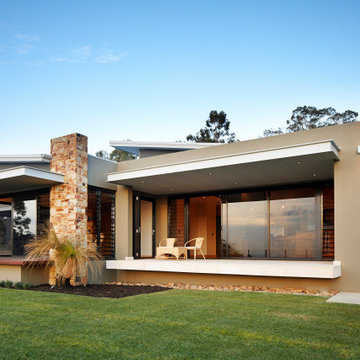
Inspiration för mellanstora moderna beige hus, med allt i ett plan, platt tak och tak i metall
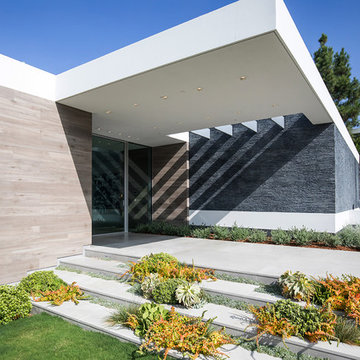
Trousdale Beverly Hills modern home covered entrance walkway. Photo by Jason Speth.
Foto på ett mycket stort funkis grått hus, med två våningar, blandad fasad och platt tak
Foto på ett mycket stort funkis grått hus, med två våningar, blandad fasad och platt tak
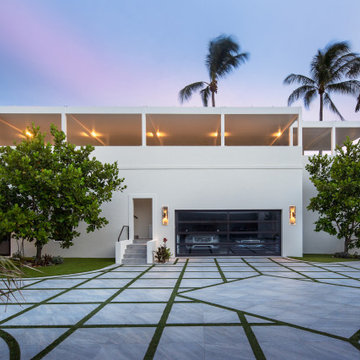
This luxurious home boasts a stunningly manicured courtyard and eye-catching entryway columns that transport you back in time to Old World architecture. With a rooftop pool deck offering panoramic views, it's the perfect place to unwind and entertain. But with the scorching sun beating down, the pool deck was far from ideal. That's where the pergola pool cover came in. This stylish addition provides both shade and rain protection, while blending seamlessly with the refined architecture of the house.
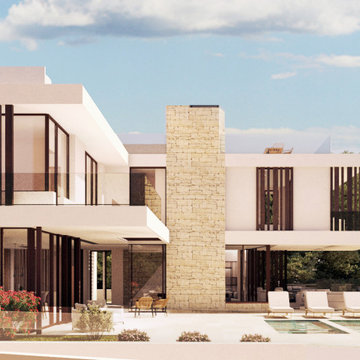
Inspiration för ett stort medelhavsstil vitt hus, med tre eller fler plan och platt tak
946 foton på hus, med platt tak
5

