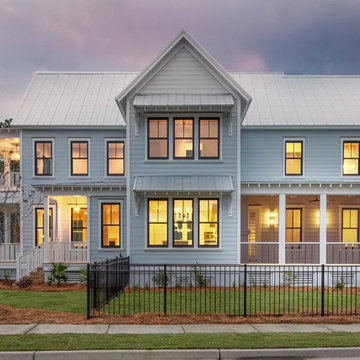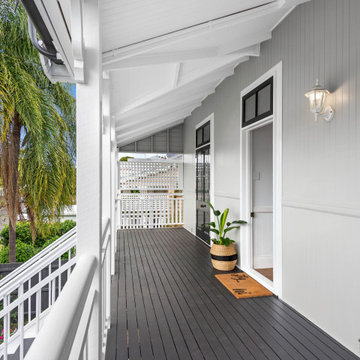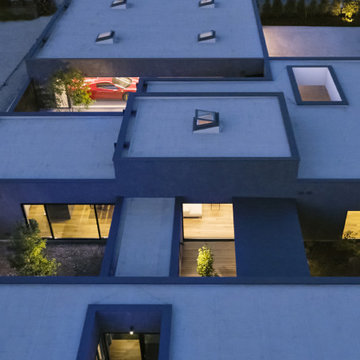221 foton på grått hus
Sortera efter:
Budget
Sortera efter:Populärt i dag
1 - 20 av 221 foton
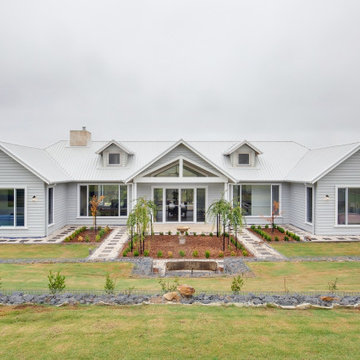
Poppy's Farm Exterior
Lantlig inredning av ett stort grått hus, med allt i ett plan och tak i metall
Lantlig inredning av ett stort grått hus, med allt i ett plan och tak i metall

Took a worn out look on a home that needed a face lift standing between new homes. Kept the look and brought it into the 21st century, yet you can reminisce and feel like your back in the 50:s with todays conveniences.
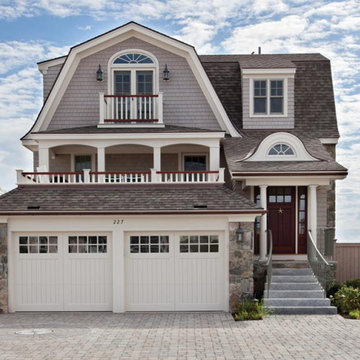
Cape Cod home with Cape Cod gray shingles, white trim and a 2 car garage under a 2 floor partial covered deck. This home has a Gambrel roof line with asphalt shingle, and 2 dormers. The driveway is made pavers and lined with a 6 ft pine fence. The granite stairway leading up to the front Mahogany door has 2 aged bronze railings attached to 2 fiberglass colonial columns that hold up the front deck entry porch roof with Hydrangeas on either side of the railings.
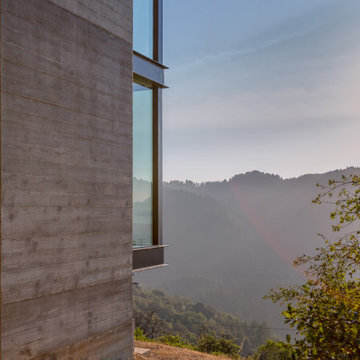
An exterior view of the house and it's natural landscape.
Modern inredning av ett mellanstort grått hus, med två våningar och platt tak
Modern inredning av ett mellanstort grått hus, med två våningar och platt tak
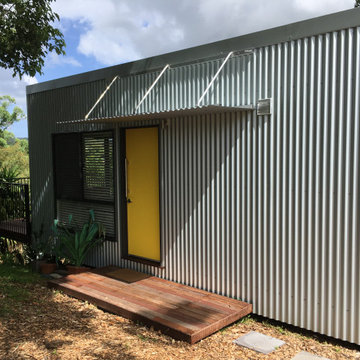
In keeping with the materiality of the wall cladding and the cantilevered design of the building, a simple lightweight aluminium and corrugated metal awning was positioned over the timber entry platform to provide rain shelter.

This dutch door is solid fir construction with solid brass Baldwin hardware, and opens up into the unit's kitchen. The exterior is a light weight, cementitious polymer based coating with a 100% water proof top seal. Exterior walls have polyurethane closed cell expanding foam insulation and vapour barrier.
The Vineuve 100 is coming to market on June 1st 2021. Contact us at info@vineuve.ca to sign up for pre order.
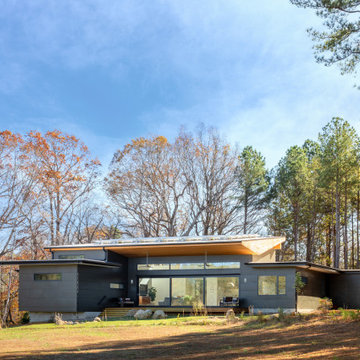
Idéer för att renovera ett mellanstort funkis grått hus, med allt i ett plan och blandad fasad

Side passageway
Inspiration för små moderna grå flerfamiljshus, med två våningar, tegel och platt tak
Inspiration för små moderna grå flerfamiljshus, med två våningar, tegel och platt tak
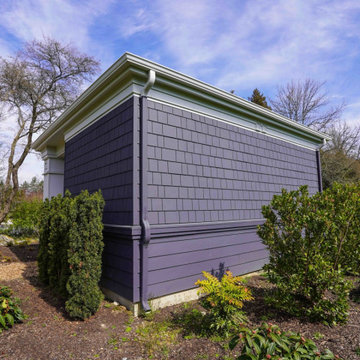
Charcoal siding, with its tremendous range and adaptability, looks equally in the outdoors when coupled with materials that are fascinated by the landscape. The exterior is exquisite from Fiber Cement Lap Siding and Fiber Cement Shingle Siding which is complemented with white door trims and frieze board. The appeal of this charcoal grey siding as an exterior tint is its flexibility and versatility. Subtle changes in tone and surrounding frame may result in a stunning array of home designs!

After completion of expansion and exterior improvements. The owners wanted to build the deck as a DIY project.
Inspiration för ett mellanstort lantligt grått hus, med allt i ett plan, metallfasad, sadeltak och tak i metall
Inspiration för ett mellanstort lantligt grått hus, med allt i ett plan, metallfasad, sadeltak och tak i metall
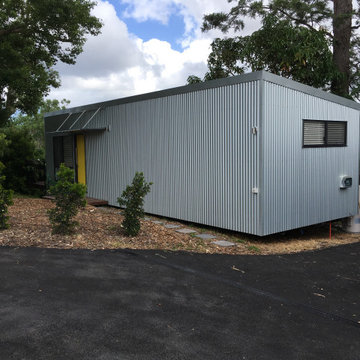
The approach to the Caza comes from an allocated parking space for the occupant. New asphalt driveway was installed as part of the build with added lilli pills hedge planted as an edge to the private open space. The roof slopes away from the entry side and all water is collected to holding tanks for use inside.
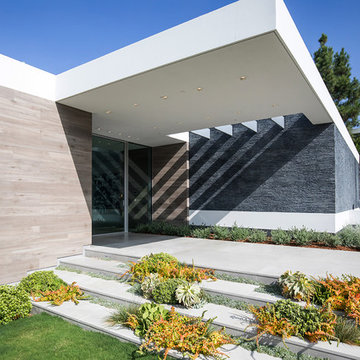
Trousdale Beverly Hills modern home covered entrance walkway. Photo by Jason Speth.
Foto på ett mycket stort funkis grått hus, med två våningar, blandad fasad och platt tak
Foto på ett mycket stort funkis grått hus, med två våningar, blandad fasad och platt tak
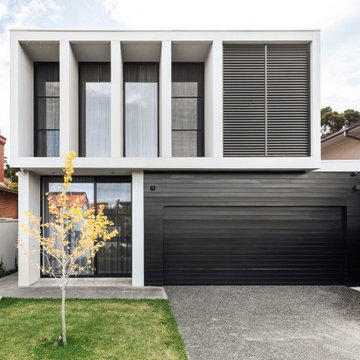
Exterior facade to the front of the home
Modern inredning av ett stort grått hus, med två våningar, tegel, platt tak och tak i metall
Modern inredning av ett stort grått hus, med två våningar, tegel, platt tak och tak i metall
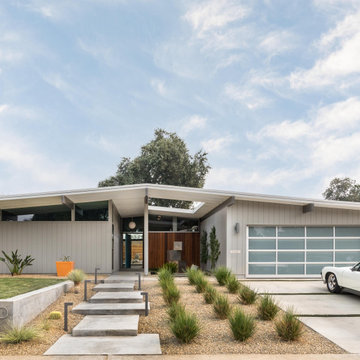
50 tals inredning av ett mellanstort grått hus, med allt i ett plan och platt tak
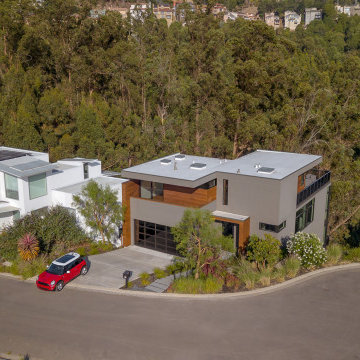
Exempel på ett mellanstort modernt grått hus, med tre eller fler plan, platt tak och blandad fasad
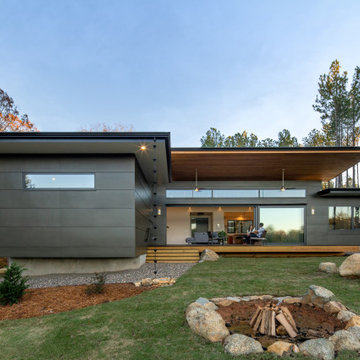
Idéer för ett mellanstort modernt grått hus, med allt i ett plan och blandad fasad
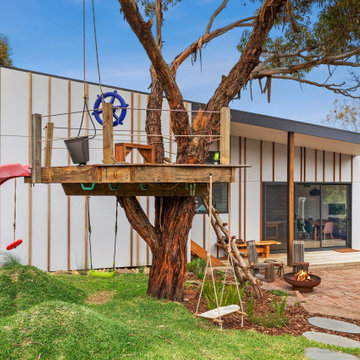
creative clients with gorgeous tree house
Idéer för mellanstora grå hus, med allt i ett plan, fiberplattor i betong, platt tak och tak i metall
Idéer för mellanstora grå hus, med allt i ett plan, fiberplattor i betong, platt tak och tak i metall
221 foton på grått hus
1
